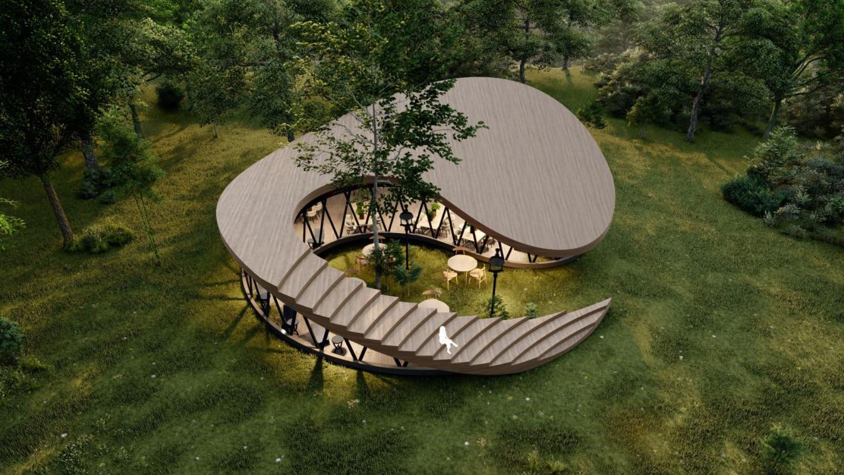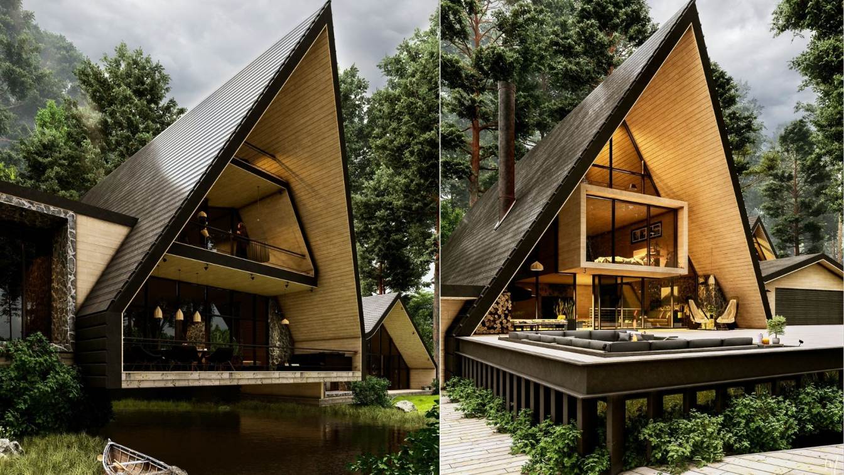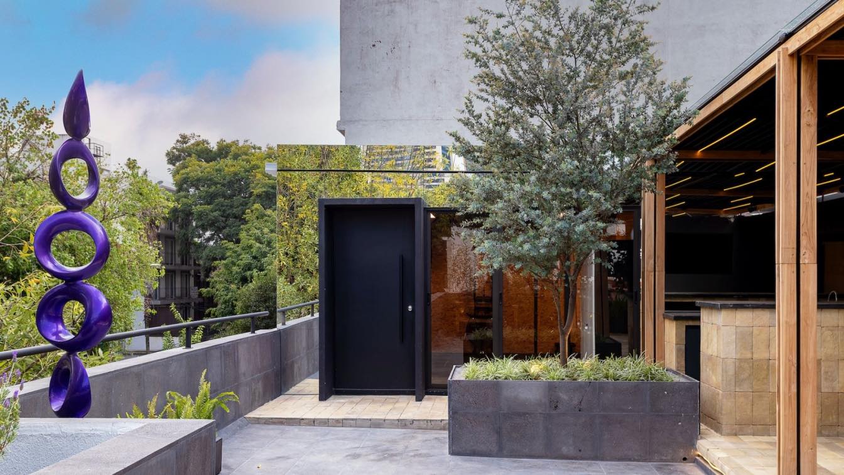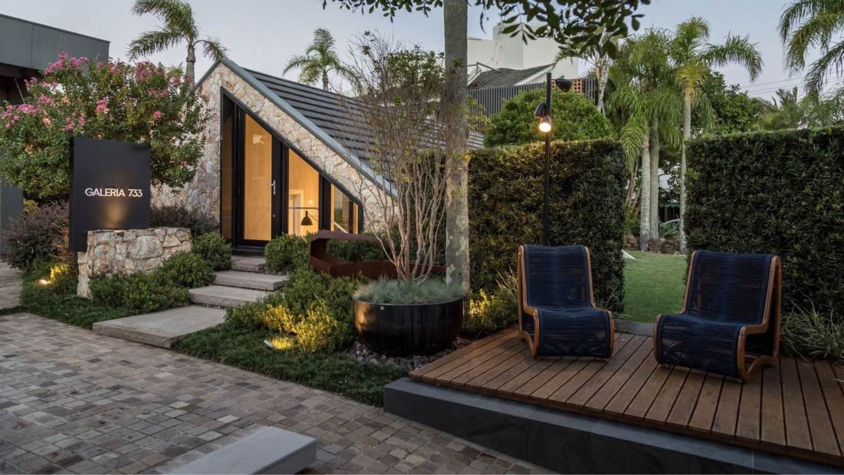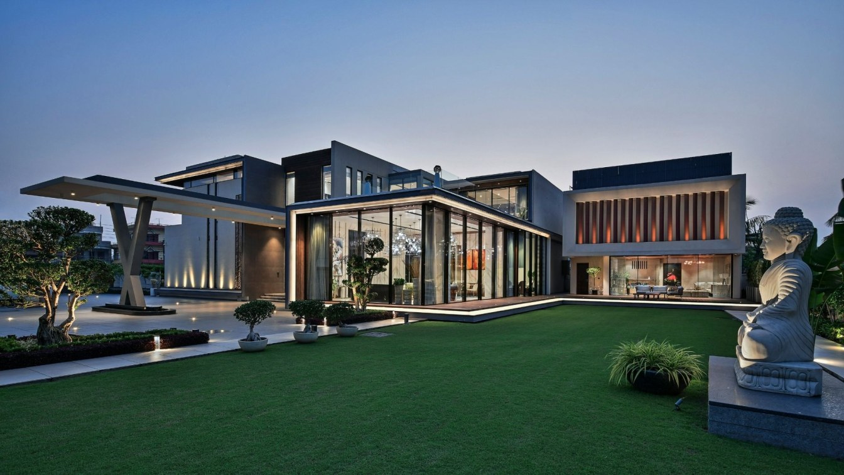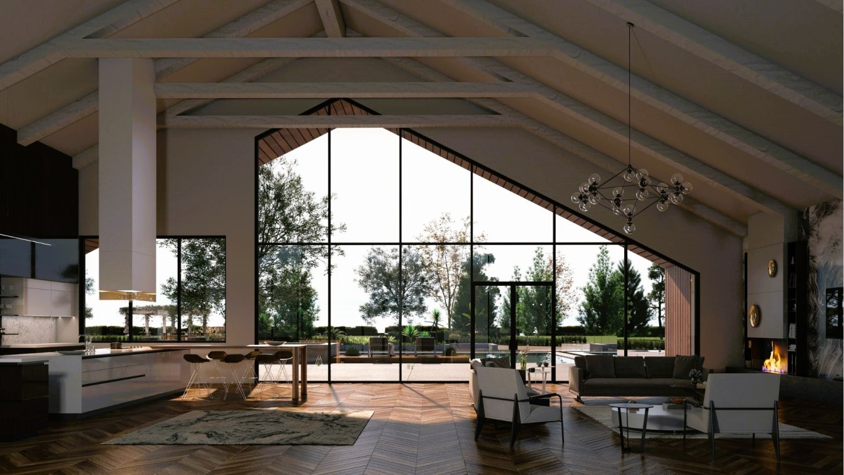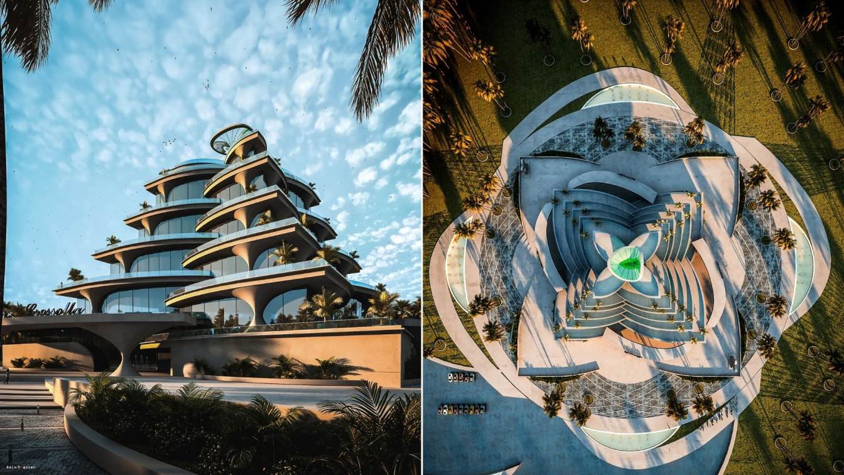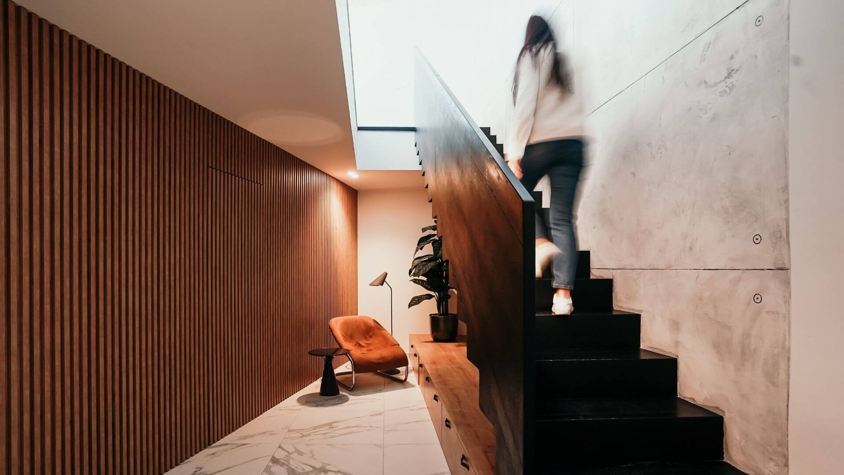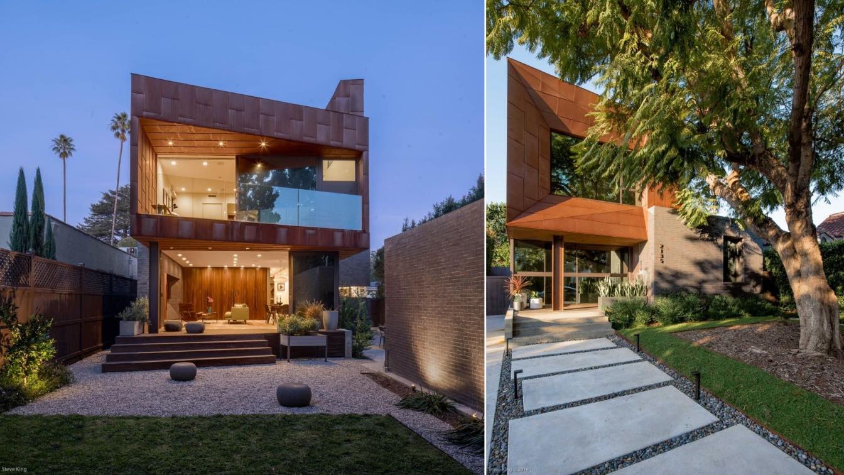Spiral Cafe is the design of a small coffee shop in the green space of Mazandaran Forest. This cafe, along with 29 other projects, will form the Izadshahr Forest Park, which is the largest forest eco-park in the Middle East.
Architecture firm
REMM Studio
Location
Izadshahr Forest Park, Mazandaran, Iran
Tools used
Rhinoceros 3D, Lumion, AutoCAD
Principal architect
Maryam Rezazadeh
Collaborators
Reza Rezazadeh (Civil Engineer)
Visualization
Elham Rezazadeh, Morteza Rezazadeh (3D Modeling)
Client
Izadshahr Municipality
Typology
Hospitality › Tourism, Cafe
In Iranian culture, when the people change their life place temporary, because of some reasons for example: changing the season, we call it, Kooch. Or we can refer to the migration of birds. The layout of the spaces is like migrating birds, which can form the main idea of the design.
Architecture firm
Didgah Design Architecture Studio
Location
Bandpey, Mazandaran, Iran
Tools used
Autodesk Revit, Lumion, Adobe Photoshop
Design team
Mohammadreza Norouz, Sajad Motamedi
Visualization
Mohammadreza Norouz
Typology
Hospitality, Tourist Complex
The transformation from a residential space to a corporate one. The project located in one of the most important neighborhoods of Mexico City. When touring the house, we analyze the benefits of the area and the concept of sustainability by merging them we create a concept of Circular Economy where the space was transformed for the use of different...
Project name
Offices Tornel Laboratorios
Architecture firm
WTF Arquitectos (We Think Further Arquitectos)
Location
Mexico City, Mexico
Photography
Jaime Navarro
Principal architect
Sinhué Vera, Adrián Herrera
Construction
W3+EspacioPoligonal
Typology
Commercial › Office
If you want to make the most of your outdoor space this summer, then now is the perfect time to start thinking about doing some upgrades. Often, it doesn’t take a lot to take your garden or backyard to the next level and there are several things that you can do even if you are on a small budget to turn it into a space where you love to go and relax...
Written by
Liliana Alvarez
Photography
Marcelo Donadussi (Galeria 733 Headquarters)
The client is a young businessman heading a multifaceted industry and intended to built a house that is modern and evolving in its core essence. Therefore, as a representation of his vision we decided to go for a layered planning, with a modern interpretation of the courtyard into green belts. The concept of these layers is exaggerated and translat...
Project name
Verdant Villa
Architecture firm
42MM Architecture
Location
Bhairahawa, Nepal
Principal architect
Rudraksh Charan, Priyanka Khanna
Design team
Manu Kambhoj, Vanshika Pandey, Shailesh Garg
Interior design
42mm Architecture
Civil engineer
Dinesh Bhangava
Structural engineer
Charan Singh Bhandari
Environmental & MEP
Tech Consultancy Services Pvt Ltd, Design Centre Consulting Engineers
Landscape
Vividh India.com
Lighting
SPOON lighting Design
Supervision
Dinesh Bhagava
Visualization
Karan Raj, Urmila
Tools used
AutoCAD, SketchUp, Autodesk 3ds Max, Adobe Photoshop
Material
Metalguise Metal Jaali, Green Future Window solutions
Typology
Residential › House
This project has recently been designed by Archipars group in Dallas, GA in the United States. The project was a unique residential with three primary rooms (One master bedroom and two bedrooms for children) and two guest bedrooms. The house also has some special amenities such as Home Theatre, Classic car collection showroom, bowling alley, basket...
Project name
Carrol's Residence
Architecture firm
Archipars
Location
Dallas, Georgia, USA
Tools used
Autodesk Revit, Autodesk 3ds Max, V-ray, Adobe Photoshop
Principal architect
Alireza Najafi
Design team
Alireza Najafi, Amir Shaterzadeh, Shideh Sadeghi
Visualization
Shideh Sadeghi (SHID STUDIO)
Client
Mr. Jaquarius Carrol
Status
Under construction
Typology
Residential › House
The building is inspired by a type of cactus called Crassula which is a symbol of love for nature, peace, alliance, endurance,quiet life and survival.The distinctive feature of this building, which is designed according to the concepts of bionics and sustainability and the circular model, is its pyramidal shape, which is reminiscent of one of the p...
Project name
The Crossolla
Architecture firm
Amin Moazzen
Tools used
Autodesk 3ds Max, V-ray, Adobe Photoshop
Principal architect
Mahsa Mohebi, Mitra Mohebi, Amin Moazzen
Design team
Mahsa Mohebi, Mitra Mohebi, Amin Moazzen
Visualization
Amin Moazzen
Typology
Hospitality › Hotel
The Maltese apartment was designed to integrate with the architectural language and characteristics of other projects by DAAA Haus, whilst reflecting the modern international lifestyle of the owner. Using modern architectural values, it combines modern elements by using modern materials in their raw form (exposed concrete wall, natural finished woo...
Project name
The House On The Hill
Architecture firm
DAAA Haus
Photography
Diana Iskander at Omwliving (www.omwliving.com)
Interior design
DAAA Haus
Environmental & MEP engineering
Material
Concrete, wood, glass, natural stones, metal
Tools used
AutoCAD, Autodesk 3ds Max, Adobe Illustrator and sketches
Typology
Residential › Apartment
This residence in west Los Angeles explores how a residence in a busy urban area can create spaces that are private, intimate, light-filled and interconnected. Spaces and form are differentiated through the use of material and woven together to create a harmonious, engaging composition.
Project name
Prosser Residence
Architecture firm
Pleskow Architects
Location
Los Angeles, California, United States
Principal architect
Tony Pleskow
Civil engineer
C M Peck, Inc.
Structural engineer
Shah Engineering Group
Visualization
Pleskow Architects
Tools used
AutoCAD, Autodesk 3ds Max, Adobe Photoshop
Construction
NWGC Construction Inc.
Material
Wood, Brick and Corten Steel
Typology
Residential › House
If you're looking to make it big in the architecture business, you need to think outside the box. There are many different ways to succeed in this industry, and not all of them involve becoming a world-renowned architect. In this blog post, we will discuss six different ways that you can make it big in the architecture business. Read on to learn mo...

