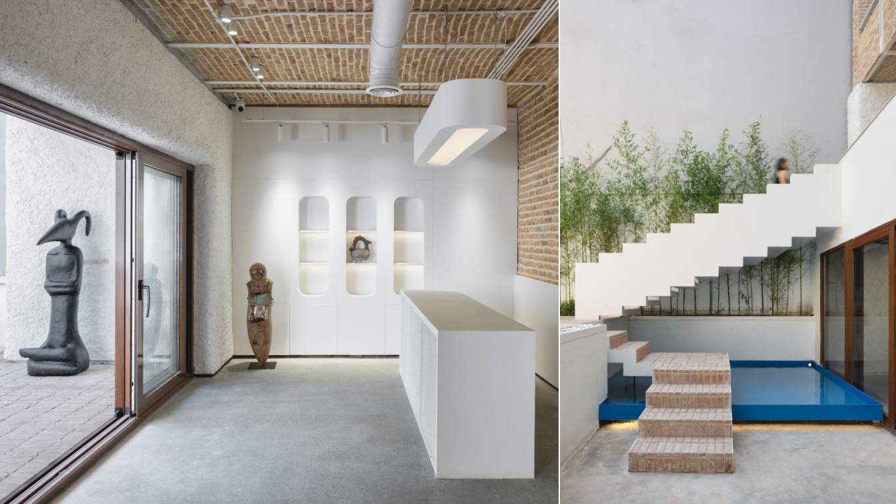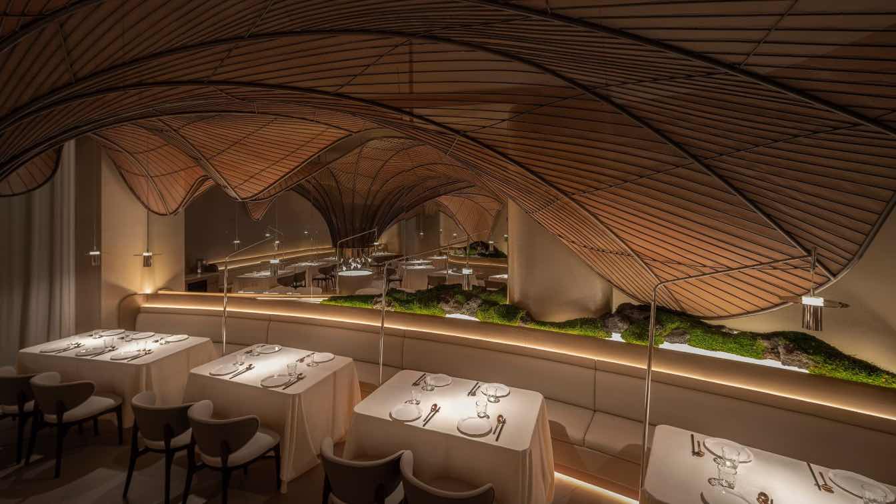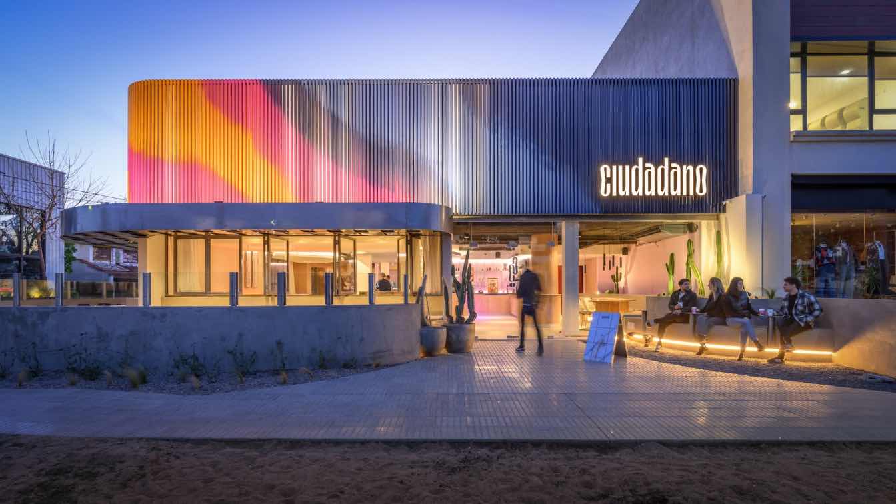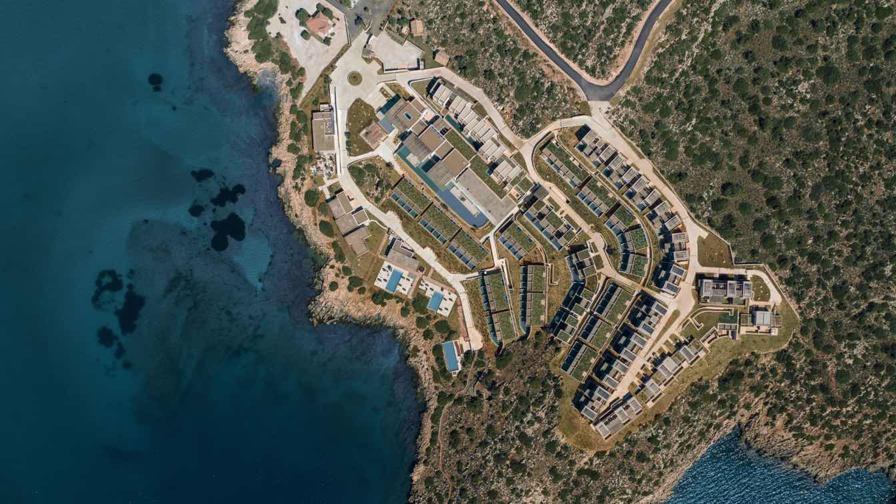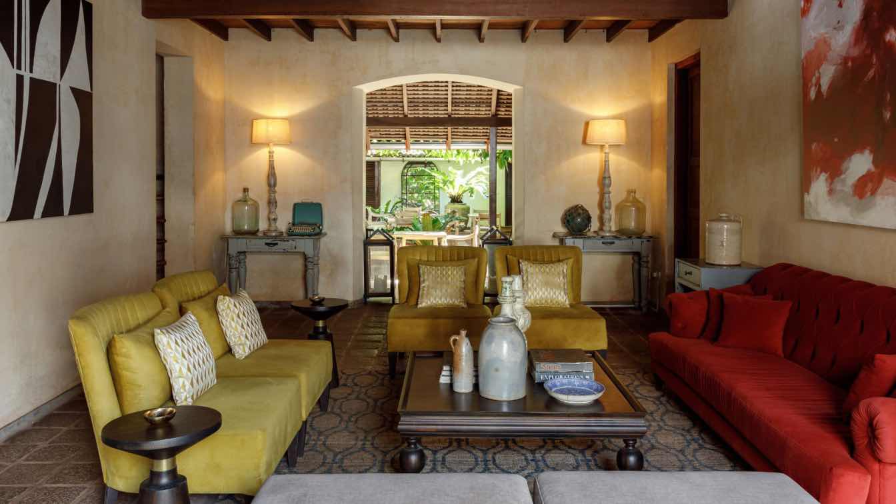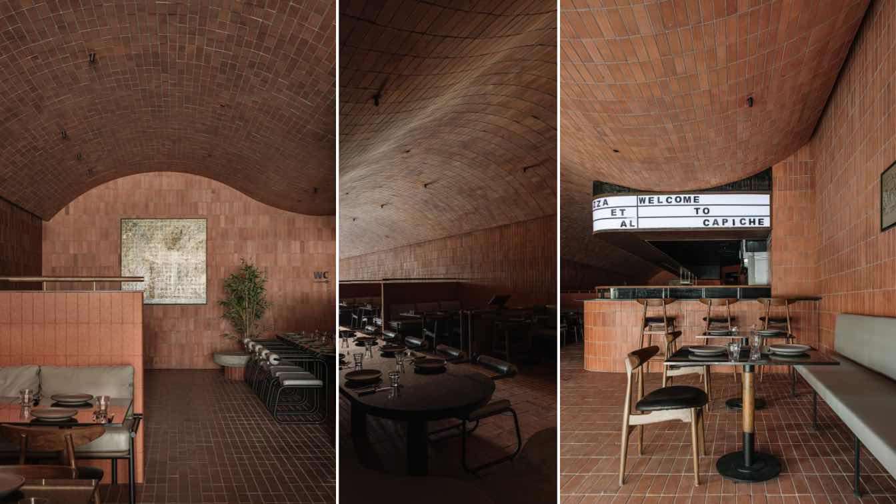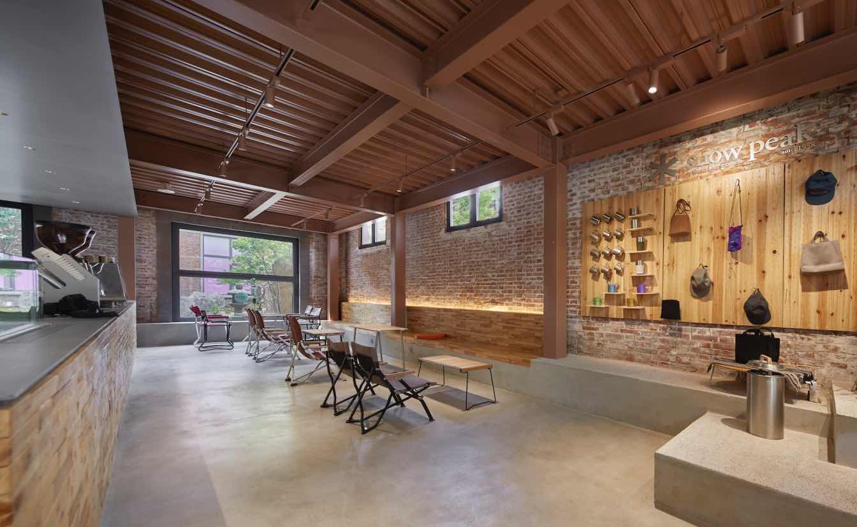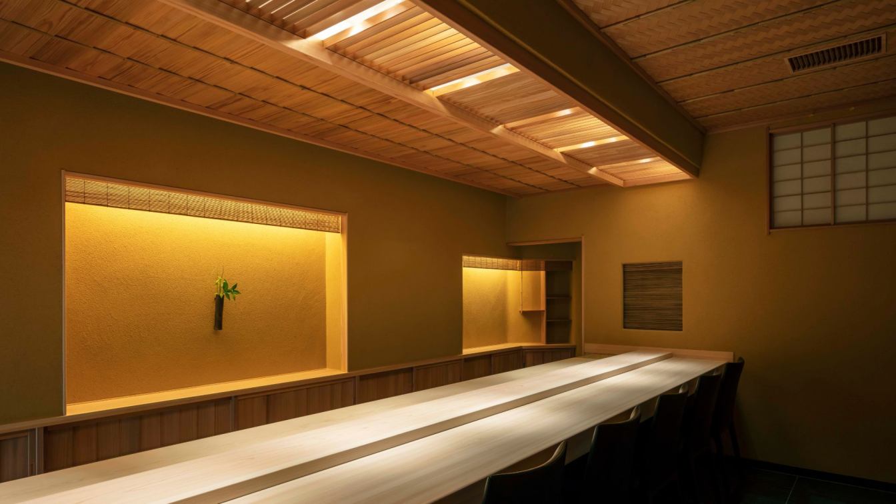The building we encountered at the beginning of the work was nothing more than a mess. a lifeless and dirty body that had been in a coma for years. It was once a home and today it is homeless. A threat in Iranshahr avenue that could have had a better fate. It could not support its own weight and was about to break down. with all of these, it had a...
Project name
Naeem Café and Cultural Center
Architecture firm
Azno Design Studio
Location
Iranshahr Ave, Azarshahr St, Tehran, Iran
Principal architect
Reza Habibi, Malihe Shirzad
Design team
Mana Majd, Sahar Rajab, Elnaz Malekzade, Sara Asadgol, Yousef Sattari
Collaborators
Mechanical Installations Engineer: Zebarjadi; Mechanical Structure: Duct Spilit
Interior design
Azno Design Studio
Structural engineer
Mr. Kalanaki
Lighting
On Lighting- Payam Golmarvi
Construction
Azno Design Studio
Client
Mr. Naeem Rahnama, Ms. Maryam Torghinezhad
Typology
Hospitality › Cafe,Cultural Center
Jingle Design Institute has just completed a catering project in Taiyuan, Shanxi Province. The dining experience is improved with materials including metal net, Rodda paint, stone, and stainless steel, and the sense of boundary of food is reduced, so that customers coming to the restaurant can experience the food culture in an all-around way.
Architecture firm
Jingle Design Studio
Location
Taiyuan, Shanxi,China
Design team
Zhou Bo, Cai Yuyang
Material
Texture paint, Stone, Mirror stainless steel
Typology
Hospitality › Restaurant, Art Installation
Ciudadano is a brand that blends the best of cosmopolitan life with the warmth of feeling at home—no matter where you are. Inspired by the idea of the city as a space for connection, Ciudadano embodies our most authentic way of inhabiting reality: a place detached from the map, where the best of city living comes to life.
Architecture firm
MAD Arquitectura Conceptual, Un Medio Estudio Creativo
Location
Luis José de Tejeda 4446, Cerro de las Rosas neighborhood, Córdoba, Argentina
Photography
Gonzalo Viramonte
Principal architect
Juan Manuel Reinoso, Franco Repice, Josefina Manzanares
Design team
Juan Manuel Reinoso, Franco Repice, Grazia Pueyrredón, Candelaria Zeballos, Josefina Manzanares, Milagros Manzanares
Collaborators
MAD + UNMEDIO
Tools used
AutoCAD, SketchUp, Lumion, Adobe Photoshop, Adobe Illustrator, CorelDraw
Typology
Hospitality, Restaurant, Café
Block722's new 5-star resort for JW Marriott in Marathi, Crete is a benchmark for sustainable Mediterranean hospitality. Set on the steep hillside above Souda Bay, the project combines contemporary architectural precision with the spirit of the Cretan landscape.
Project name
JW Marriott Crete Resort & Spa
Architecture firm
Block722
Photography
Ana Santl, George Pappas
Principal architect
Sotiris Tsergas, Katja Margaritoglou, Christina Kontou, Elena Milidaki
Design team
Apostolos Karastamatis, Eirini Tsakalaki, Danai Lazaridi, Electra Polyzou, Marilena Michalopoulou, Xenia Bouranta, Georgia Nikolopoulou, Tzemil Moustafoglou, Gregory Bodiotis
Collaborators
Planting: M&M Constructions Ltd. Project Manager: Vasilakis SA, Yiannis Poulianakis, Sofia Papavasileiou. Procurement: Vasilakis SA. Spa & Wellness consultants: Eminence Hospitality and Andrew Gibson. Art direction: Block722, Efi Spyrou. Styling: Priszcilla Varga. Operational Manager: SWOT Hospitality. Hotel Owner: Vasilakis SA
Structural engineer
PLINTH
Environmental & MEP
AGAPALAKIS & ASSOCIATES L.P.
Lighting
L+DG Lighting Architect
Client
Marriott Hotels & Resorts
Typology
Hospitality › Resort
Nestled within the iconic walls of the UNESCO World Heritage Dutch Fort, in Galle, Sri Lanka, this 17th century built property is preserved and restored beautifully, showcasing Dutch and British architecture.
Project name
The Bungalow
Architecture firm
Studio The Living Concept by Minha Musheen
Location
Dutch Fort in Galle, Sri Lanka
Photography
Liza Gurovskaya
Tools used
Camera Canon EOS R6 + canon 24-70mm
Typology
Hospitality › Restaurant, Hotel
Capiche, a design marvel crafted by Neogenesis+Studi0261, is where the architecture elegance meets rustic charm and contemporary design seamlessly. This restaurant is a testimony to their creative prowess, inviting diners to experience a space that is as much a feast for the eyes as it is for the taste.
Architecture firm
Neogenesis+Studi0261
Location
Surat, Gujarat, India
Photography
Ishita Sitwala / The Fishy Project
Principal architect
Chinmay Laiwala, Jigar Asarawala, Tarika Asarawala
Design team
Samarth Kadiwala, Viraj Maiwala
Interior design
NEOGENESIS+STUDI0261
Civil engineer
Ashishbhai
Environmental & MEP
Meghna Electrical
Lighting
NEOGENESIS+STUDI0261
Supervision
Viraj Maiwala
Material
Clay tile, teak wood, acoustic boards, polished plaster, acrylic, R-black granite
Tools used
AutoCAD, SketchUp, Enscape
Typology
Hospitality › Restaurant
Snow Peak Cafe is nestled within a two-story red brick building in MATRO Luxury Centre in Suzhou, adjacent to the northern edge of the Humble Administrator’s Garden.
Project name
Snow Peak Cafe, MATRO Luxury Centre, Suzhou
Architecture firm
KiKi ARCHi
Location
Suzhou, Jiangsu, China
Photography
Ruijing Photo Beijing
Principal architect
Yoshihiko Seki
Design team
Saika Akiyoshi, Takahito Yagyuda
Typology
Hospitality › Café, Retail Space
A sushi shop with just eight counter seats, fully renovated. Design aiming to create a space of unhurried tranquility. All genuine materials were selected, with a particular eye toward solid thickness. While informed by the composition of traditional tearooms from the corridor, washbasin, rammed earth walls.
Project name
Kuruma-Sushi (Sushi restaurant)
Architecture firm
Takashi Okuno & Associates
Location
Matsuyama City, Ehime Prefecture, Japan
Principal architect
Takashi Okuno
Design team
Takashi Okuno & Associates
Collaborators
Woodwork: Fujiwara Construction; Ironwork: Tessen Koichiro Yamada
Construction
Aiko Housing Co., Ltd.
Typology
Hospitality › Restaurant

