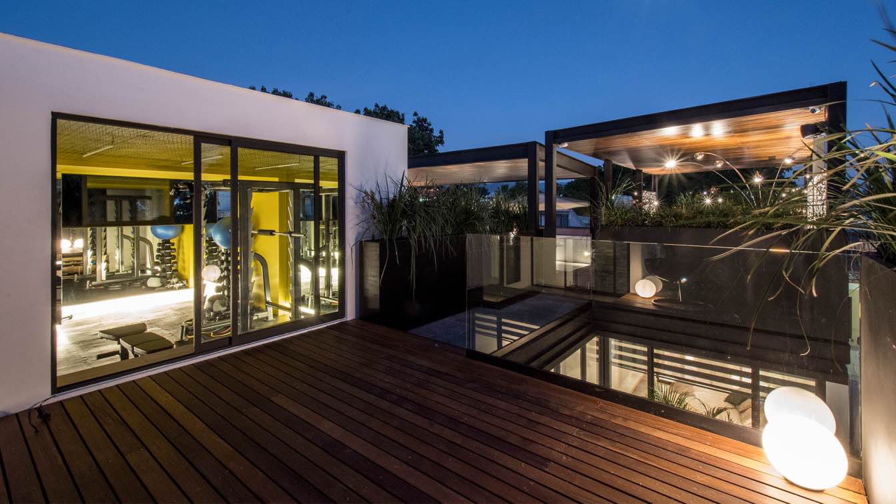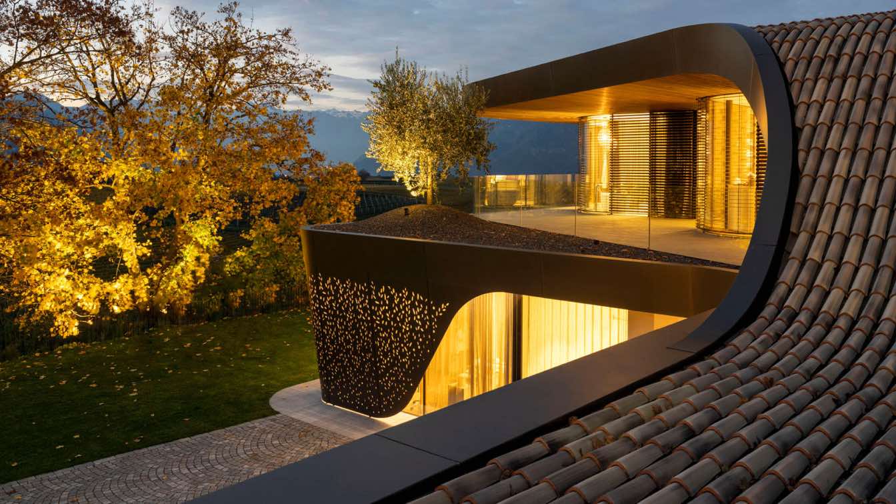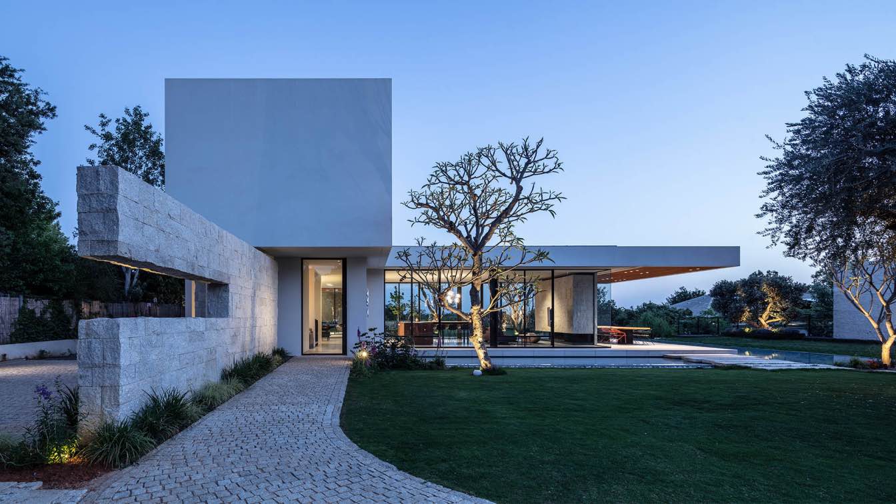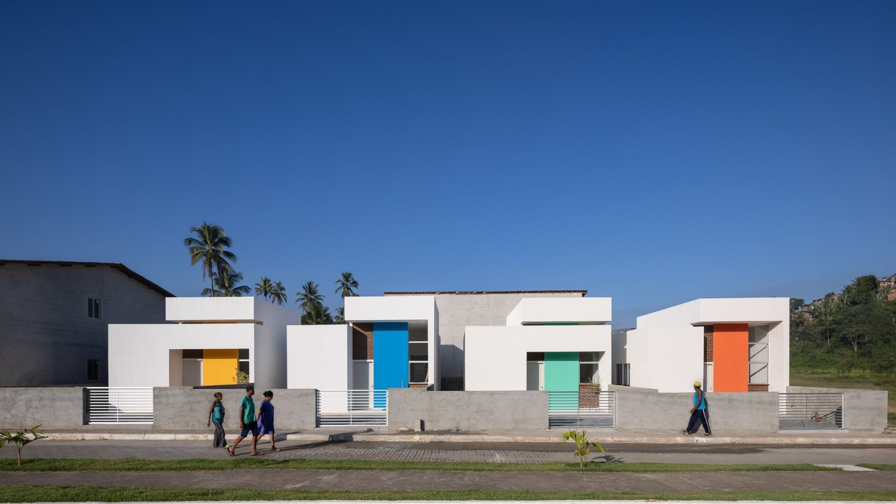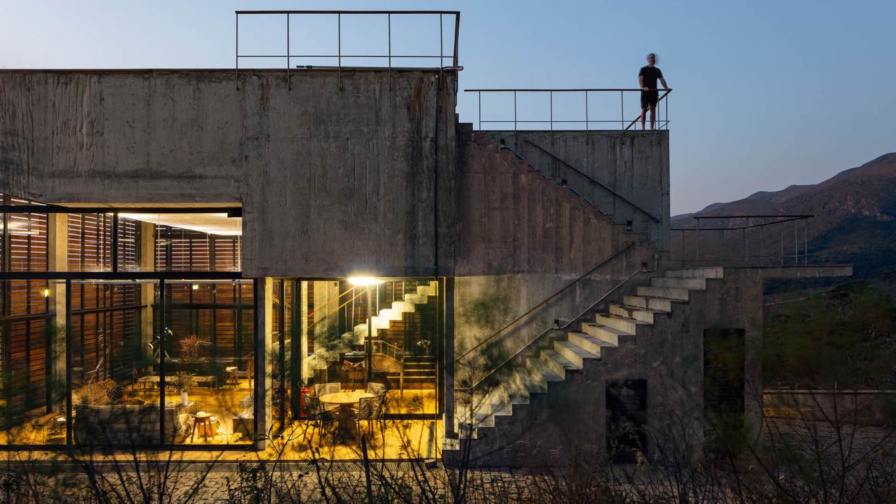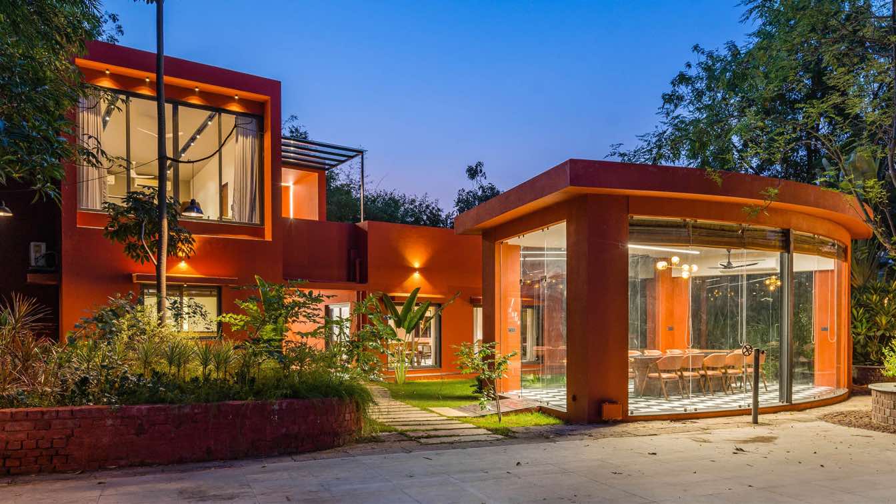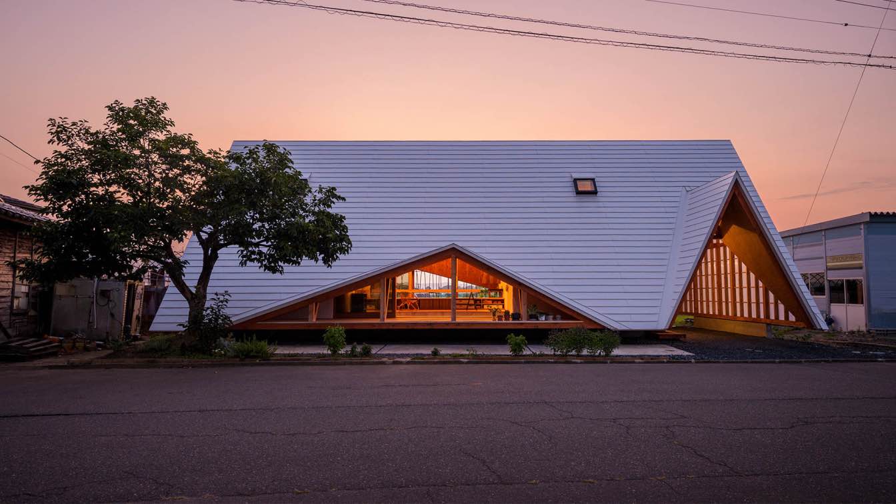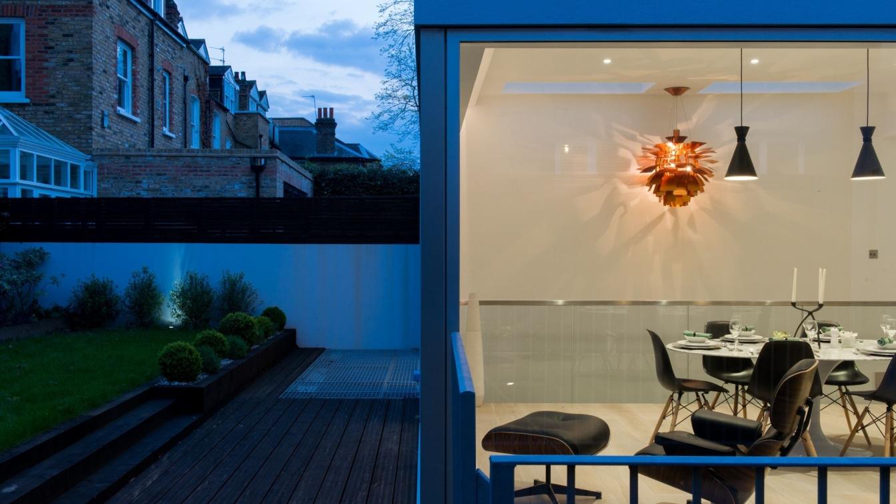FG Project was an intervention that takes place in a property located in the center of the city of Oaxaca de Juárez, this same work was carried out in order to grow and reorganize the spaces derived from the client's needs, for this it had to grow and adapt the architectural composition around and on the existing property.
Architecture firm
t804 taller de arquitectura
Location
Oaxaca de Juárez, Mexico
Principal architect
Samantha Betancourt
Design team
Samantha Betancourt , Carlos Canseco, Eduardo Hernandez, Oliver Hernandez
Collaborators
Willy Castro
Interior design
Samantha Betancourt
Civil engineer
Novalosa – Lobato
Structural engineer
Novalosa – Lobato
Landscape
Samantha Betancourt
Lighting
Samantha Betancourt
Supervision
t804 taller de arquitectura
Visualization
Hexagonal Visual
Tools used
AutoCAD, ArchiCAD, SketchUp, Autodesk 3ds Max, V-ray, Adobe Photoshop
Construction
t804 taller de arquitectura
Material
Interceramic , Monocoat rubio , ternium , tecnolite, estevez
Typology
Residential › House
On the hills on the south-west side of the province of Bolzano, along the renowned wine route, amidst vineyards and small forests, one can admire original private villas built in recent years.
Architecture firm
monovolume architecture + design
Location
Südtirol, Province of Bolzano - South Tyrol, Italy
Photography
Giovanni de Sandre
Principal architect
Jury Anton Pobitzer, Patrik Pedò
Design team
Luca Di Censo, Laura Tolotti, Diego Preghenella
Structural engineer
Luca Bragagna
Typology
Residential › House
On a unique plot in the metropolis of Tel Aviv that combines a extraordinary views and an organic farm, the customer wanted to establish a residential complex for the family.
Architecture firm
Arstudio - Arnon Nir Architecture ltd.
Location
Mishmeret, Israel
Principal architect
Ishai Breslauer
Design team
Ishai Breslauer, Arnon Nir
Landscape
Haim Cohen Landscape
Material
Concrete, steel, natural materials like natural stone (Granite Castro d'Aire imported from Portugal), natural Cedar wood in floors and pergolas
Typology
Residential › House
Suggestive architectural proposals for affordable housing to the population, propose housing development units of questionable quality to solve the housing deficit in the country, and Pernambuco is no different.
Project name
Paudalho Popular Houses
Architecture firm
NEBR Arquitetura
Location
Paudalho, Pernambuco, Brazil
Principal architect
Edson Muniz
Design team
Amanda Brandão
Collaborators
Chico Santos
Interior design
NEBR arquitetura
Lighting
NEBR arquitetura
Construction
RWM Construction Company
Material
Alcoa, Cerâmica Bom Jesus, Norcola, Norvidro
Client
Bom Jesus Enterprises
The Cerrado House was built at the foothills of the Sierra da Moeda, a mountain range in the state of Minas Gerais. The three-bedroom house has a rooftop pool and a wide staircase that leads to the rooftop terrace.
Project name
Cerrado House
Architecture firm
Vazio S/A
Location
Moeda, Minas Gerais, Brazil
Photography
Leonardo Finotti
Principal architect
Carlos M Teixeira
Collaborators
Leonardo Rodrigues, Daila Coutinho
Interior design
Vazio S/A
Civil engineer
Eduardo Girão
Environmental & MEP
Matheus Elias
Landscape
Vazio S/A, Mariana Siqueira
Construction
Nova Engenharia
Material
Concrete, wood, glass
Typology
Residential › House
The farmhouse spread over 70,000 square feet is located on the outskirts of Ahmedabad, Gujarat. The whole plot was a green heaven with thick plantation which enveloped built forms which are placed in planned pockets across the plot.
Project name
Bambooz Farm
Architecture firm
SNS Design Studio
Location
Rancharda, Gujarat, India
Photography
Inclined Studio
Principal architect
Shilin Patwa & Shweta Trivedi
Hara house is located in an agricultural village in Nagaoka city, Niigata prefecture. Most functions that are required in a fully self-reliant house were already present on-site, such as a parents' house, storage areas, and private rooms.
Architecture firm
Takeru Shoji Architects Co.,Ltd
Photography
Isamu Murai, Shinkenchiku-Sha
Principal architect
Takeru Shoji, Takayuki Shimada
Structural engineer
Tetsuya Tanaka Structural Engineers, Tetsuya Tanaka
Construction
Yoshihara Gumi, Hirokatsu Yokoo
Material
Wood, Glass, Steel
Typology
Residential › House
This incredible contemporary property has been designed by the architect/owner with exceptional attention to detail and an extremely high-level finish throughout. The Garden House is arranged over two levels, ground and lower ground floor and the layout has been designed to give all the principal rooms excellent natural light.
Project name
The Garden House
Architecture firm
Alpex Architecture
Location
Wandsworth, London, United Kingdom
Photography
French+Tye Photography, frenchandtye.com
Principal architect
Laura Petruso
Collaborators
Laura Petruso
Interior design
Laura Petruso
Structural engineer
Gary White @ Courtleas Consulting
Landscape
Etienne Landscape Gardening
Supervision
Laura Petruso
Construction
Ian Patterson

