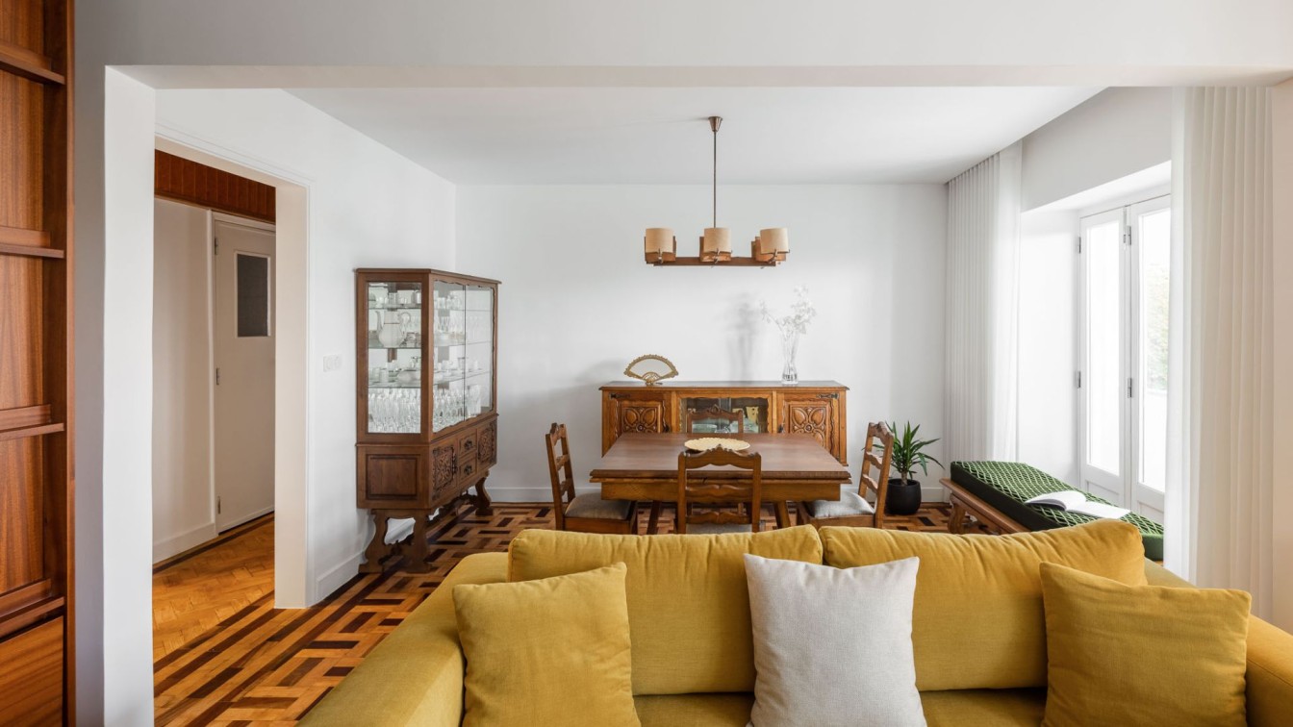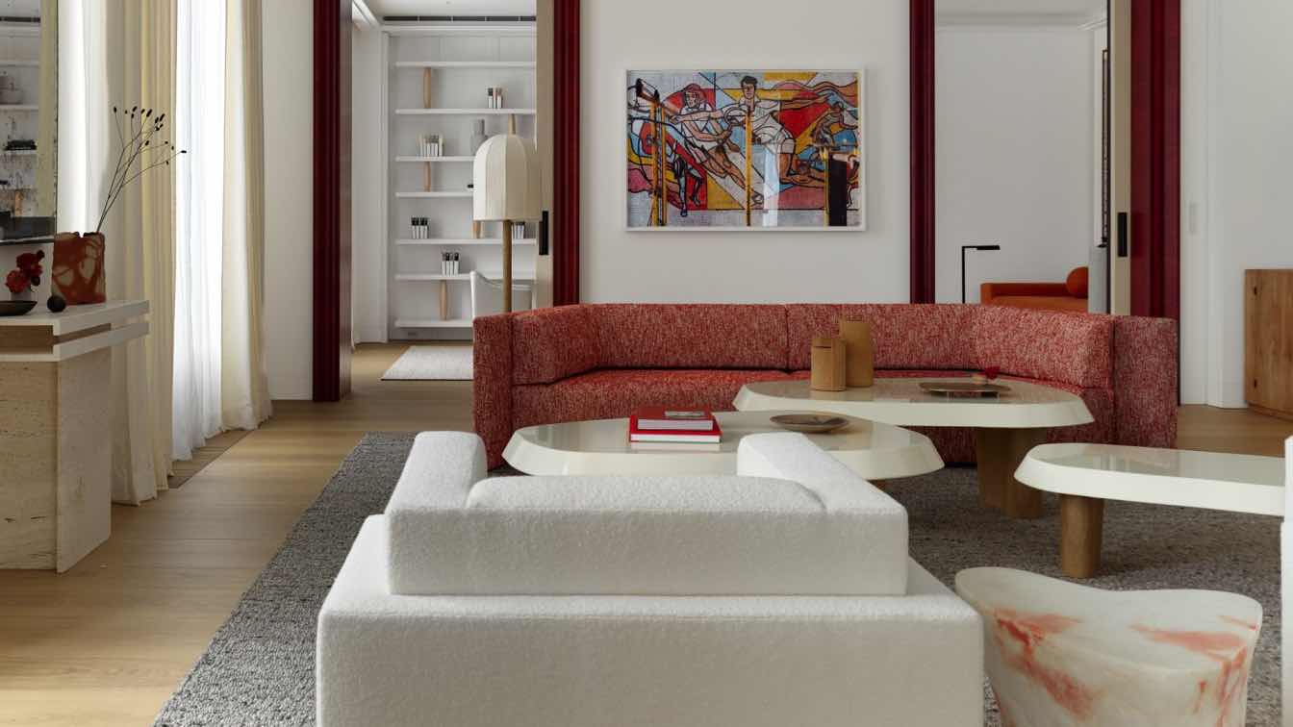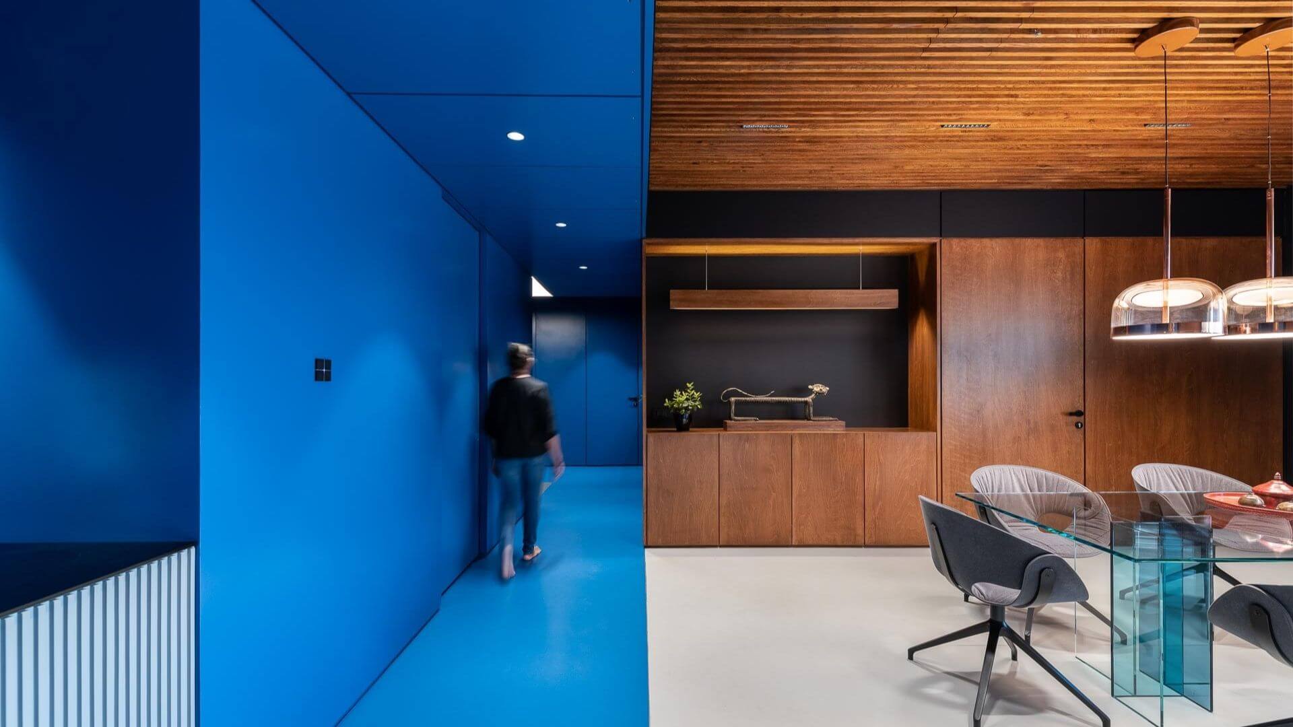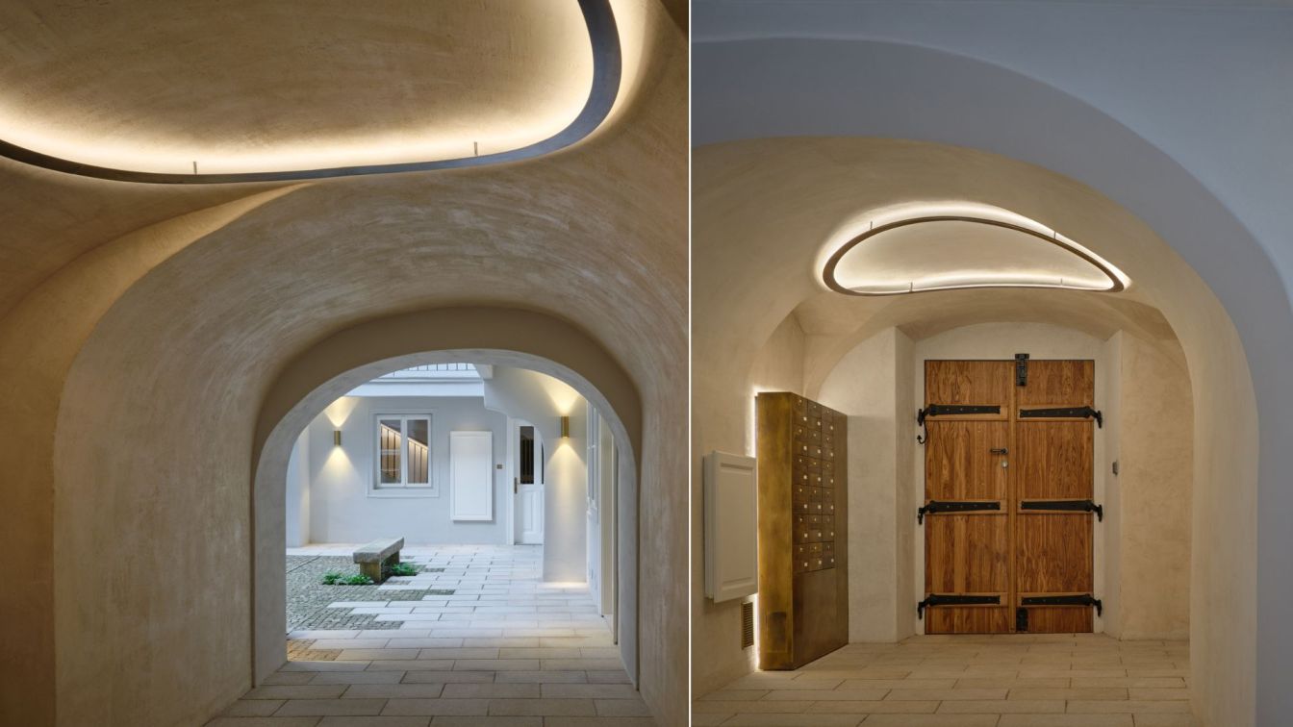M2 Senos Arquitetos: Intervention that cannot be seen...
Gouveia, located at the foothill of Serra da Estrela, has Avenida General Humberto Delgado in its toponymy, renamed after the 25th of April 1974. It is an iconic avenue at the top of the city, with a residential nature, confirmed by the magnificent houses and generous road profile, punctuated by the vast existing trees. It is there, between the houses, that we find the 1965 building with three floors and six units. Without pretensions, these modernist-style buildings, like so many other contemporary examples, filled the country's main cities. If the use of concrete visors, continuous balconies to accentuate some horizontality, and wooden three-leaf windows are common elements, the local context stands out. Specifically, its location on terraces supported by granite walls or the stonework details in local stone, which gives it some personality.
The renovated apartment is on the first floor, however, it has level access from the back, given the location's topography. The intervention aimed to preserve the existing building as much as possible, for economic reasons, but also to maintain its character, respecting its details, flooring, wooden frames, or antique furniture. The organization of the space was favorable: an intimate nucleus with three bedrooms separate from the social areas, two living rooms, and a kitchen.
There was also a small room with a sanitary installation next to the kitchen and connected to the laundry room. A room intended for a maid, a memory of other times, which made no sense to keep. Therefore, the changes were just the dismantling of this space, transforming it into the kitchen pantry, and the autonomy of the sanitary installation, facing it to the corridor, to be accessible to everyone.The living rooms and kitchen also underwent an intervention to increase the communication between the spaces, enhancing experiences and sun exposure. Thus, since the kitchen is facing east and the living rooms west, it is now possible to sense the exterior throughout the day.

The exercise involved creating these direct relationships, especially between the living rooms, between the living rooms and the balcony, between the dining room and the kitchen, and between the kitchen and the patio, maintaining the entire structure and avoiding an "open space" feeling. The carpentry work had a crucial role because it was through its design, always interpreting the context, that the intervention was silenced. There was a need for three specific actors.
The general carpenter on the project treated the floors and created the kitchen bench furniture and the sinks in solid Sapel wood. A carpenter restored the furniture, such as the old china cabinet, sideboards, and chairs. And another carpenter dedicated himself to lighting, recovering the copper and brass lamp by applying new maple lampshades, and even the floor lamps in Sucupira wood that mark the separation of the living and dining rooms. In addition, textiles also take center stage: curtains, chair coverings, or the earth-tone sofa.
Also worth mentioning is the bench with a moss green burel cushion, a work of excellence from the manufacture of the Serra da Estrela region, which transforms sheep's wool into pieces of unique nobility. It is prepared for comfort in defense against the harsh Serra da Estrela winter.
Everything must change for everything to remain the same.
Ready for another generation.
















































About
The architecture studio M2 Senos Arquitectos was founded in 2007 by Sofia and Ricardo Senos, with the mission of developing studies and projects of architecture, rehabilitation and urban design. Balancing imagination and reality, the studio focuses on always trying to find the most creative and assertive solutions for its clients. Through an interdisciplinary collaboration, it is present through all phases of the project, from conception to execution, ensuring the best accompaniment of all specialties. It places special attention to the follow up of work, working closely with the client and the builder.





