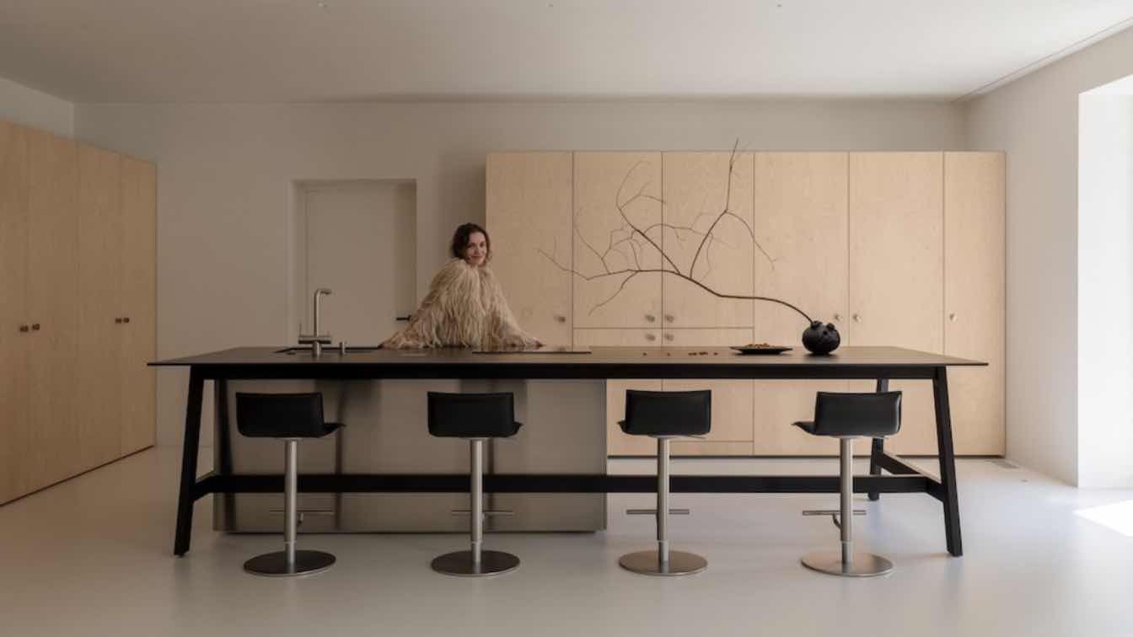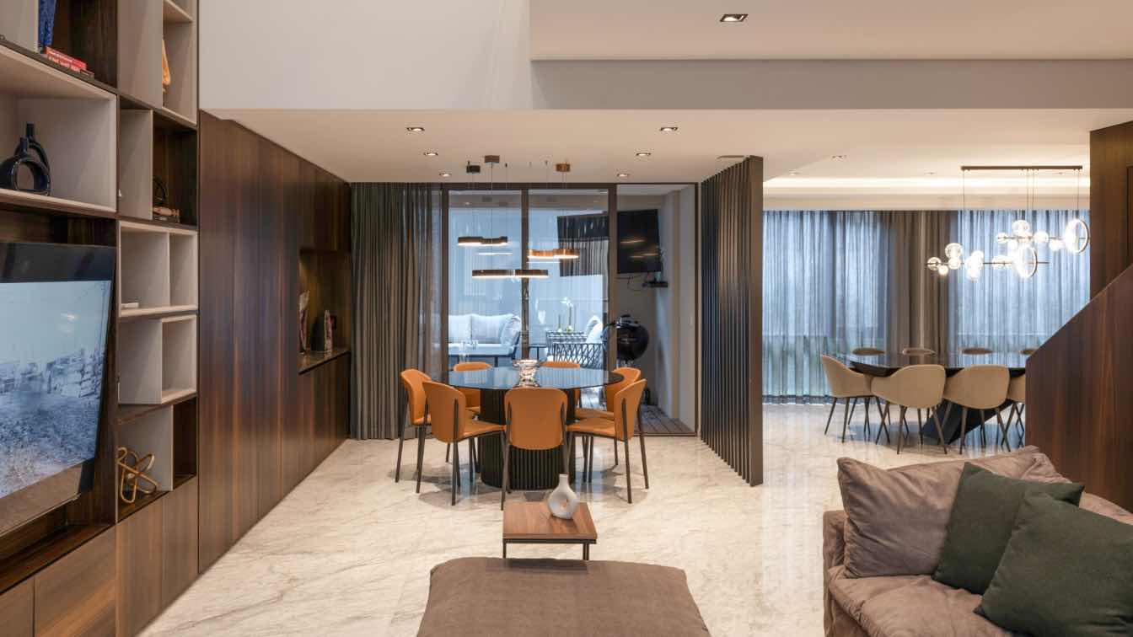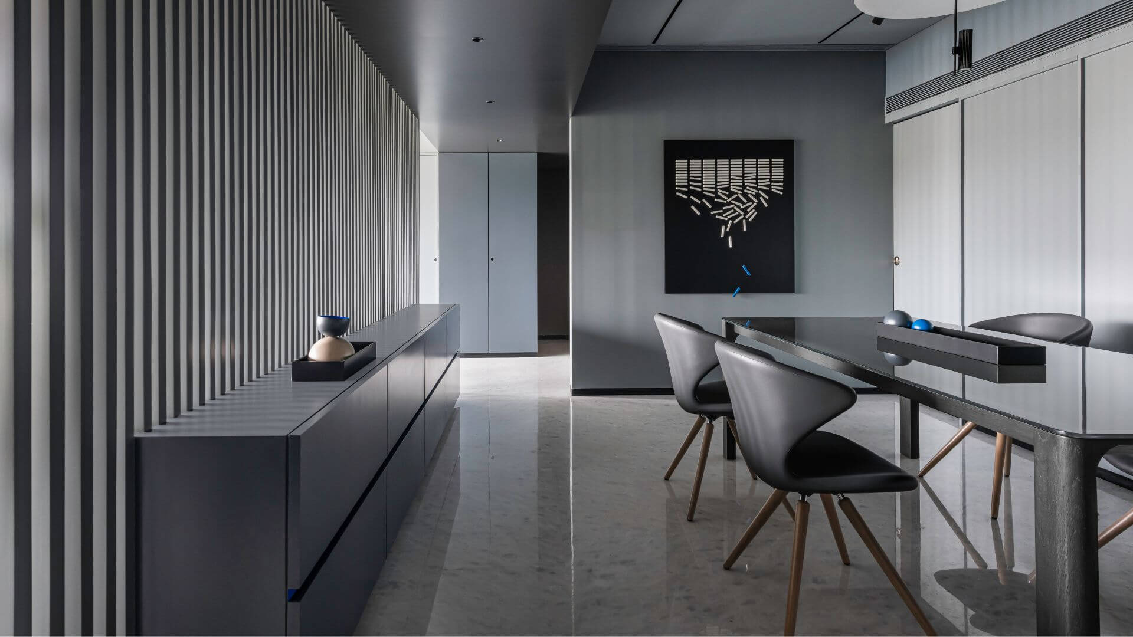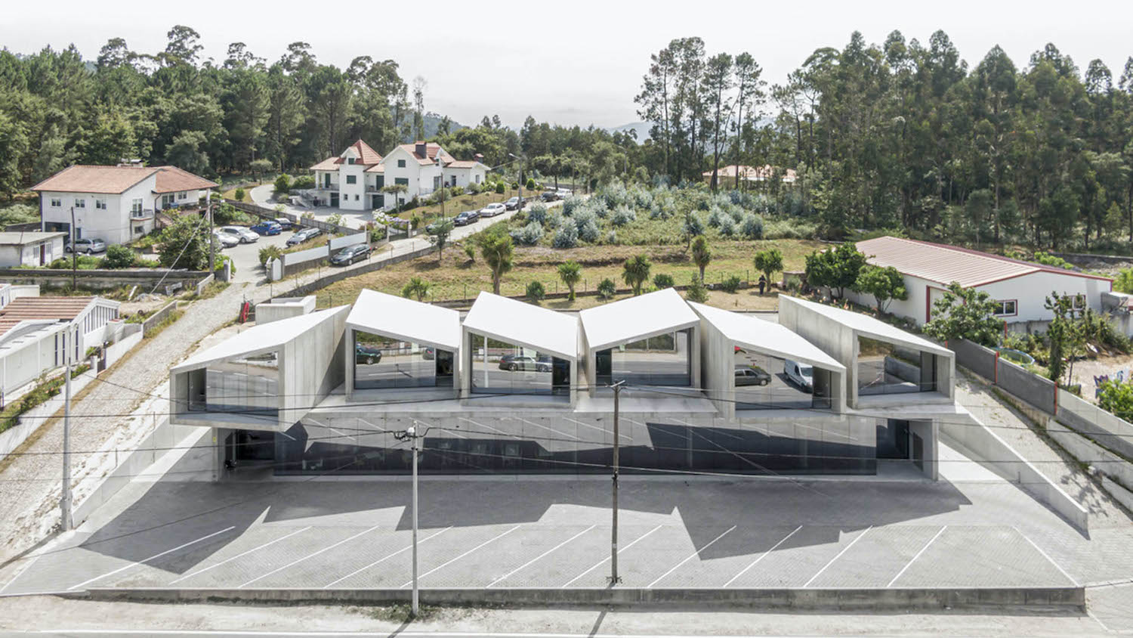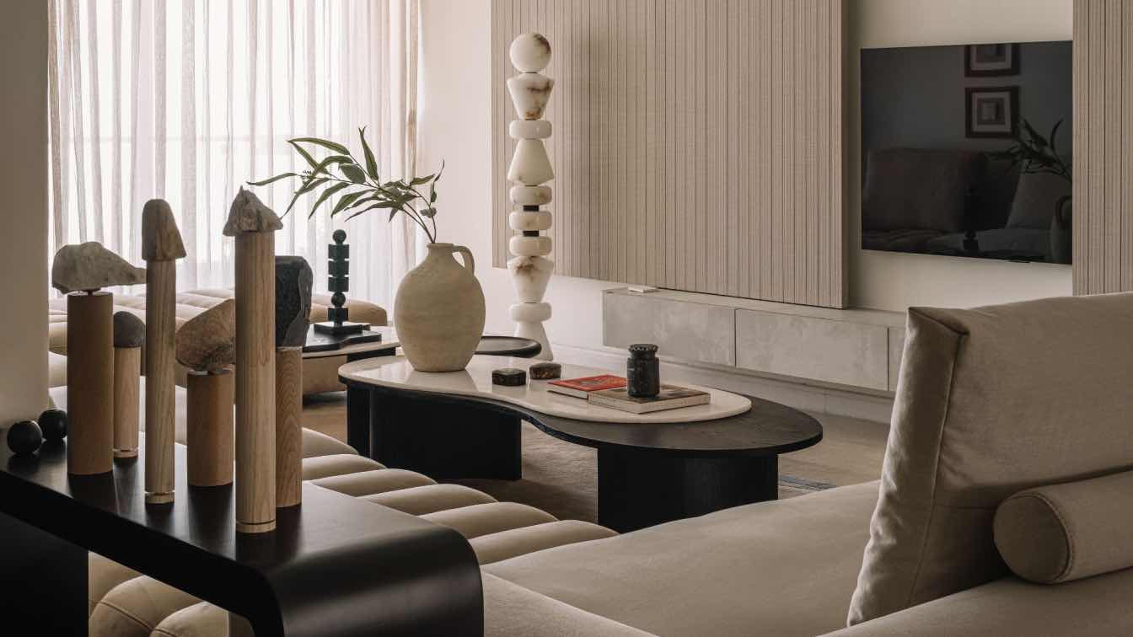Designer Yara Lysiuk created this apartment’s interior for her own family, blending gallery-style design objects and advanced technology in a bright, minimalist space – a bold choice few of her clients dare to make.
The apartment, located on the ground floor of a modern residential complex in Lutsk, initially consisted of three small, square apartments with an open-plan layout. By merging them, Yara created a comfortable home for a couple and two children (aged 10 and 12). “I aimed to create a visually clean space for both living and working, free from excessive decoration. A place where one can unwind from the visual noise of the world,” says Yara.
The gallery-style layout eliminates partitions, giving the space a maze-like flow. This approach connects the master bedroom, bathroom, open wardrobe, and home office, enhancing the sense of openness. A unique design feature is the circular opening between the mirror-symmetrical children's bedrooms, fostering interaction and play. This opening can be easily closed in the future for added privacy.
The main challenge was limited natural light due to small windows and the ground-floor position. To address this, Yara painted the walls, ceiling, and concrete floors a uniform light shade, which dramatically brightened the space as light reflected off the surfaces. Lighting is strategically minimal, with overhead fixtures limited to the kitchen island, while other areas feature indirect lighting that projects onto ceilings for a softer ambiance.
Technical systems were fully integrated and hidden for a clean, minimal look. Air conditioning units are built into the furniture, while ventilation and heating run beneath the floor. Modern energy-saving technologies, including a heat pump and efficient lighting, were used. Custom elements include concealed sockets, built-in curtain rods, and recessed toilet flush buttons, all crafted by local artisans. To reduce both visual and audible noise, Yara installed a silent kitchen hood with the fan motor concealed in a cabinet and connected to an individual ventilation duct through hidden floor channels. The result is a serene, functional home where minimalist design meets thoughtful technical solutions.




















































