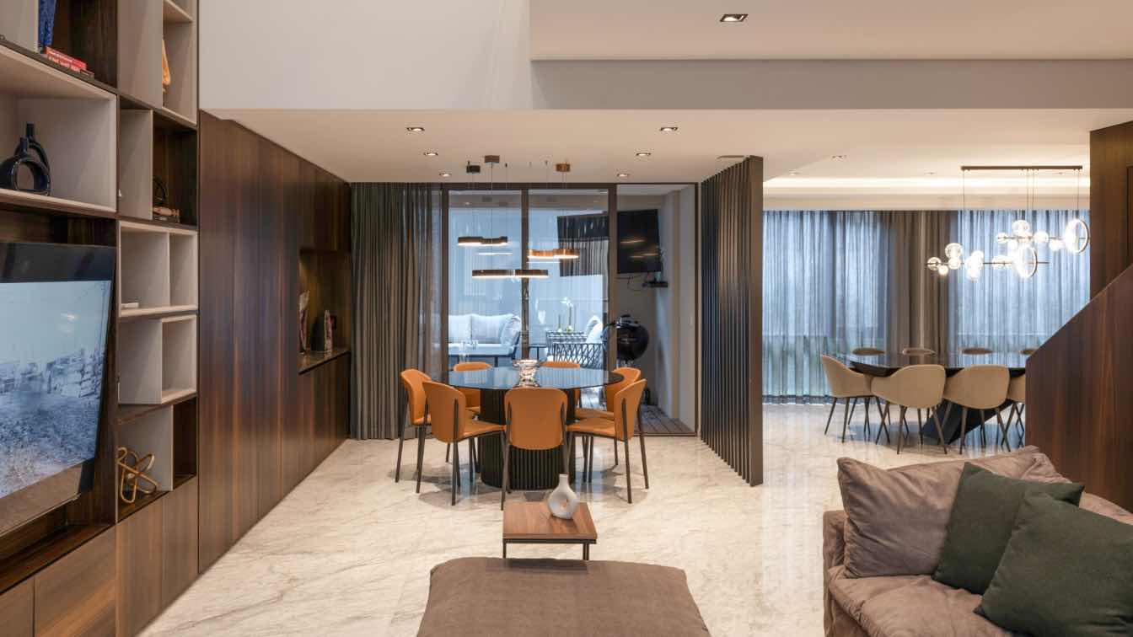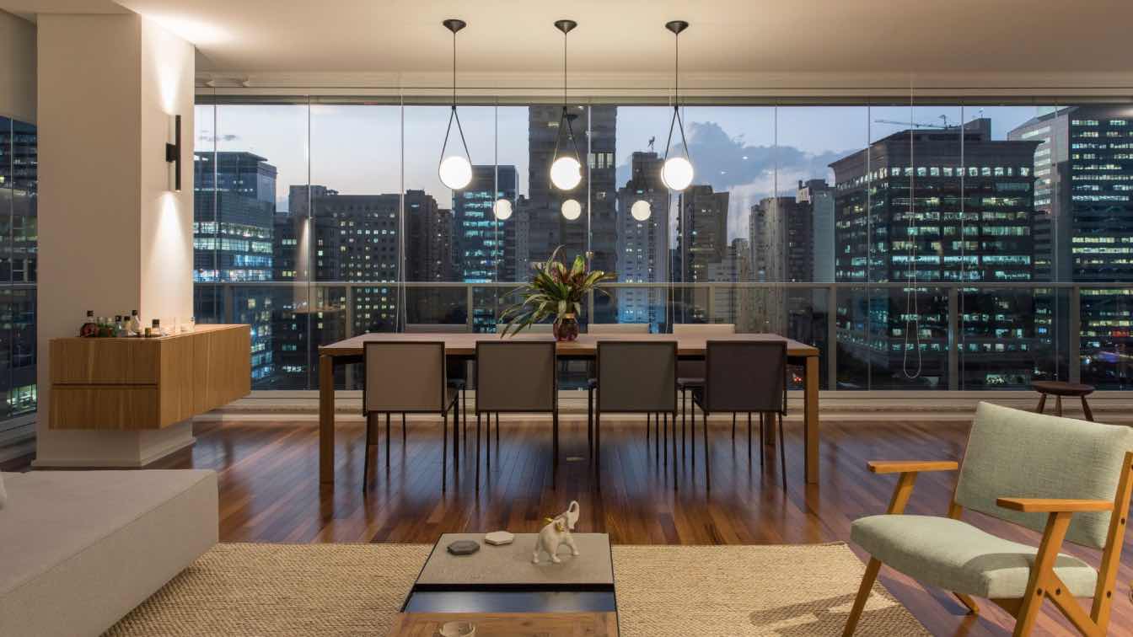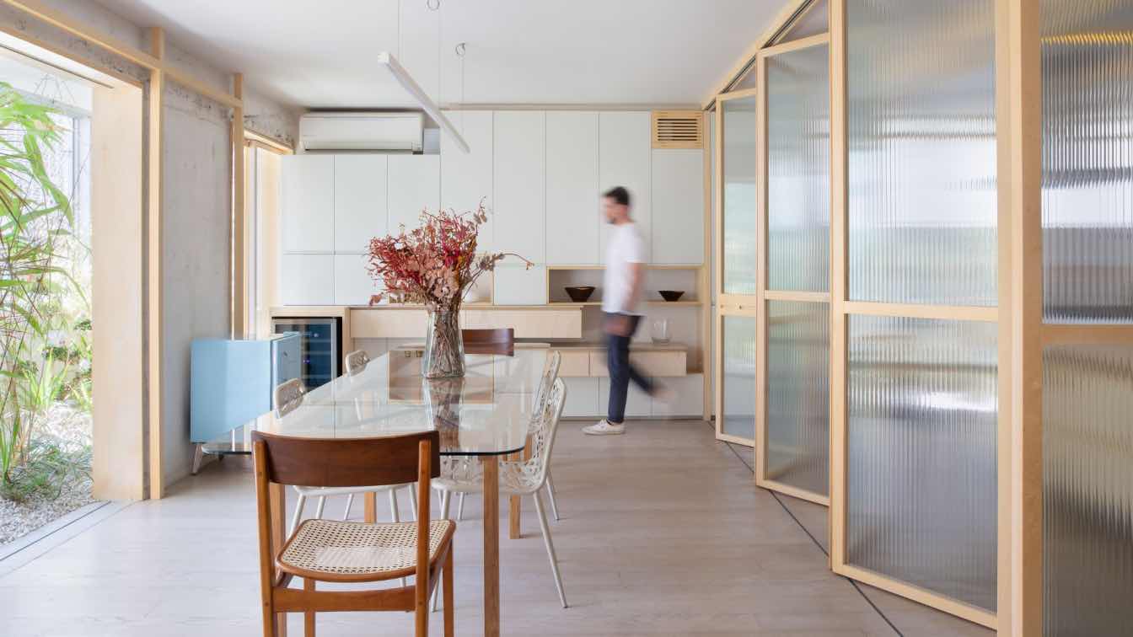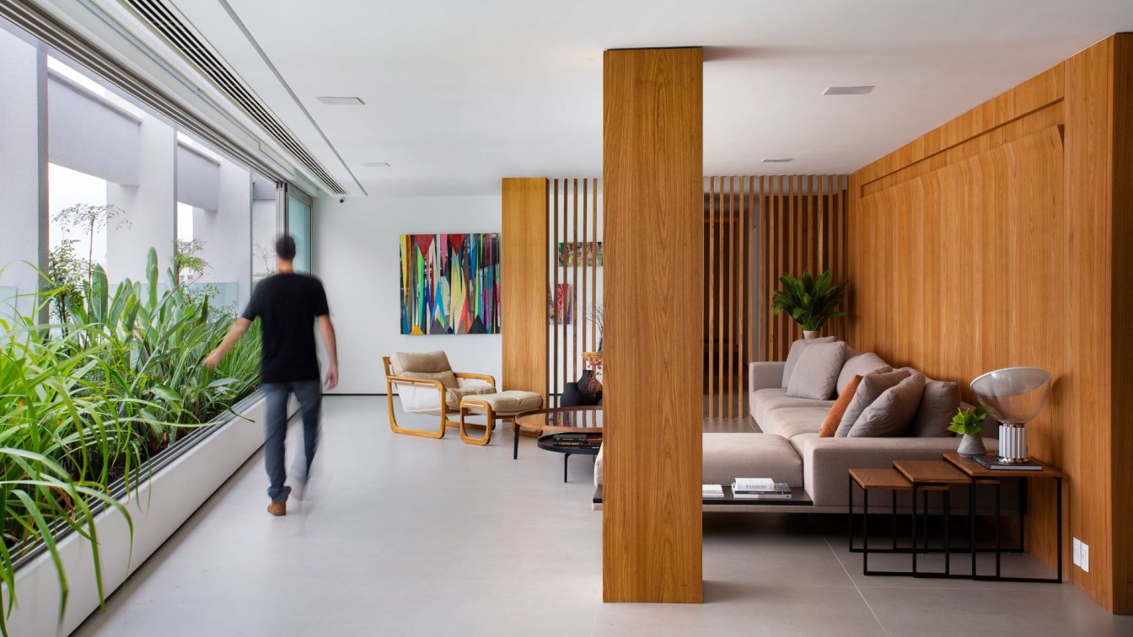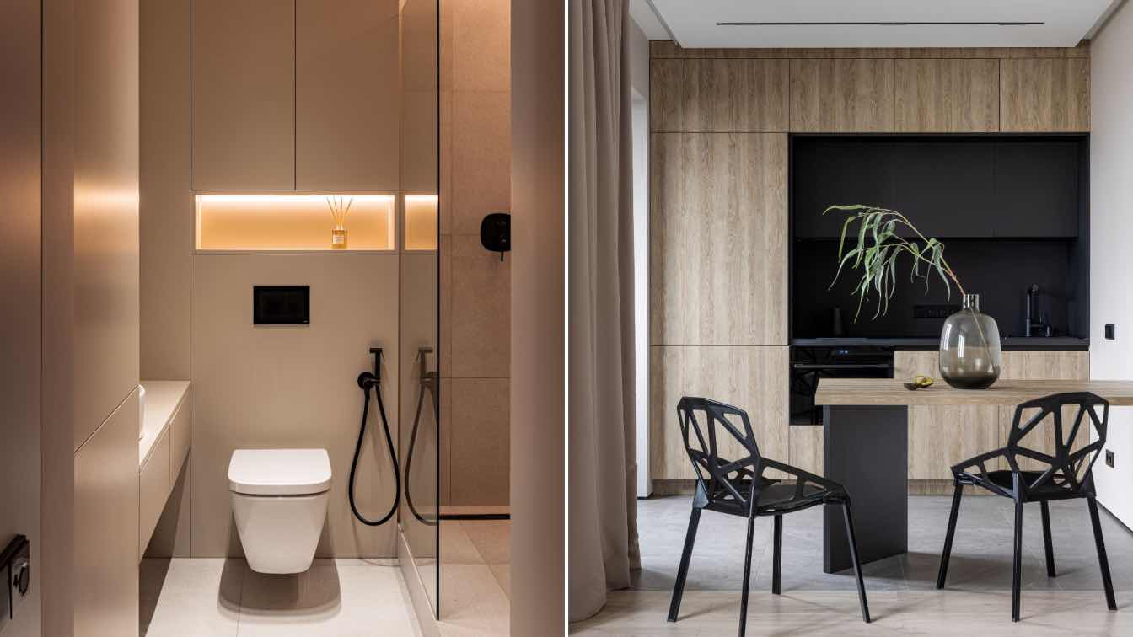In the vibrant heart of the Mexico-Toluca Highway, this work emerges that redefines the notion of home: the ZR Apartment. Conceived by Taller de Concepto Taller de Arquitectura, this interior design project is much more than just a living space; It is a sensory experience that fuses modernity with natural warmth to create a sanctuary where everyday life is transformed into art. Walking through the two levels of this magnificent home, where the separation between common and private areas subtly fades thanks to a main staircase that not only connects floors, but also connects spaces. With every step, you immerse yourself in an atmosphere where the contemporary intertwines with the serene, where functionality embraces tranquility. What sets the ZR Apartment apart is its ability to evoke a unique sense of connection with nature.
The wood and stone slats outline the spaces, providing textures that invite touch and a palpable feeling of being rooted in the earth. It is as if every corner is imbued with the very essence of nature, creating a haven that rejuvenates the soul. But perhaps the highlight of this work is its main staircase, which transcends its utilitarian function to become a work of art in itself. It not only unites levels, but also unites emotions. With each ascent, the perfect convergence between modern and natural, between aesthetic innovation and cozy comfort, unfolds before you.
At the ZR Apartment, every detail has been carefully designed to provide an immersive and unique experience. It is a place where light gently filters through spaces, where materials whisper stories of the earth and where design becomes an expression of living art. It is more than a home; It is a declaration of intentions, an invitation to live life with passion and beauty in every corner.
In short, the ZR Apartment is a testament to the vision and talent of Concepto Taller de Arquitectura, a place where architecture and interior design merge to create something truly extraordinary. It is a space where dreams find a home and where life takes on new meaning.

