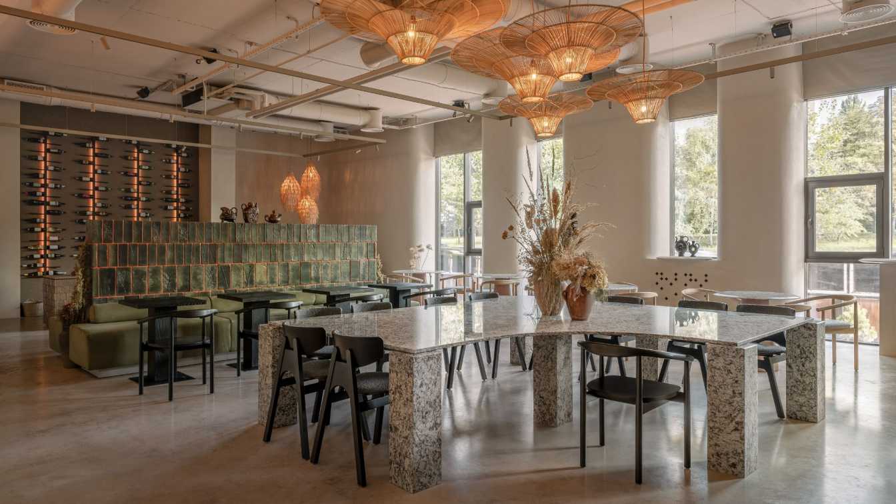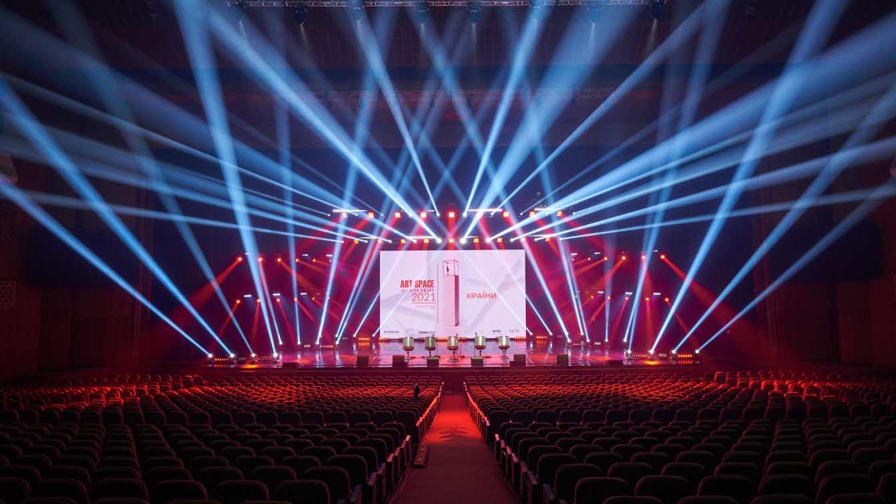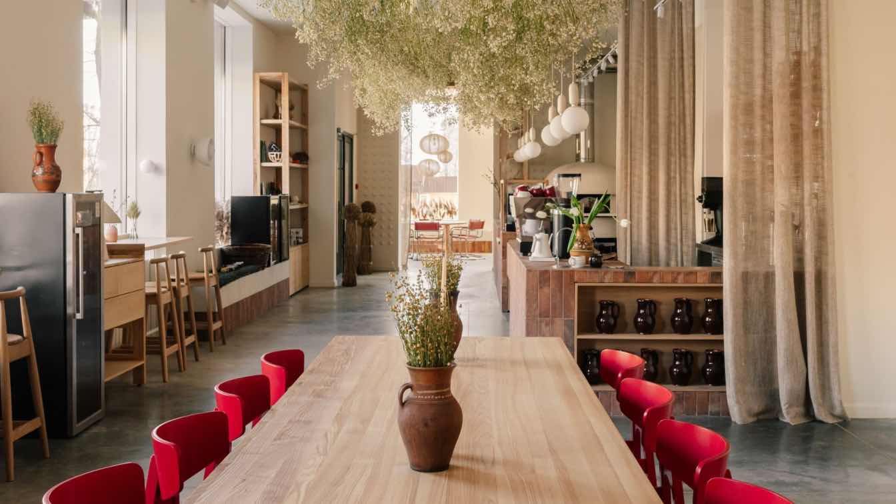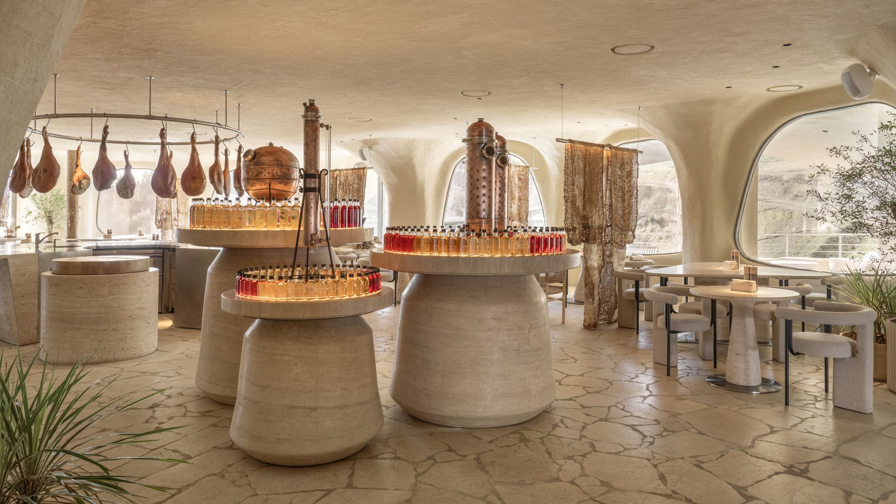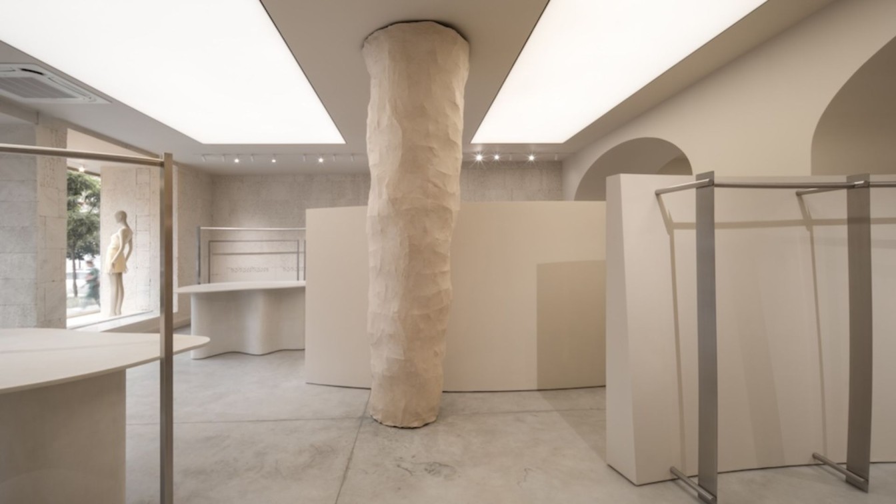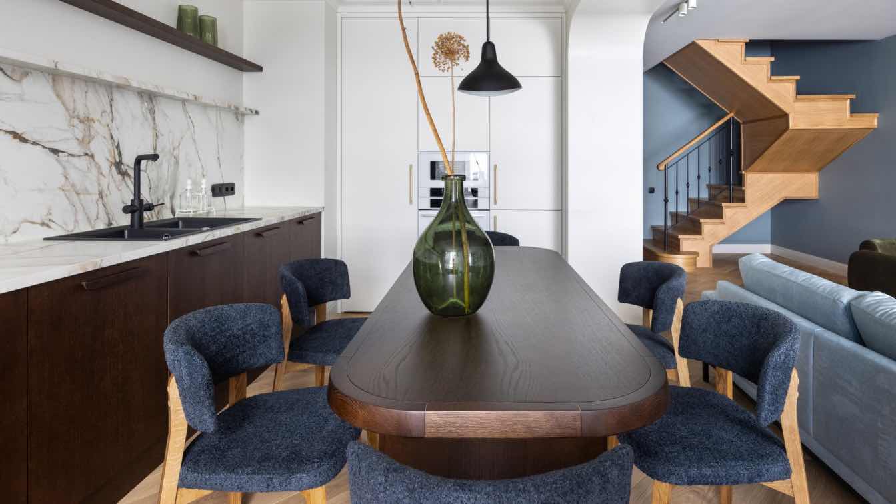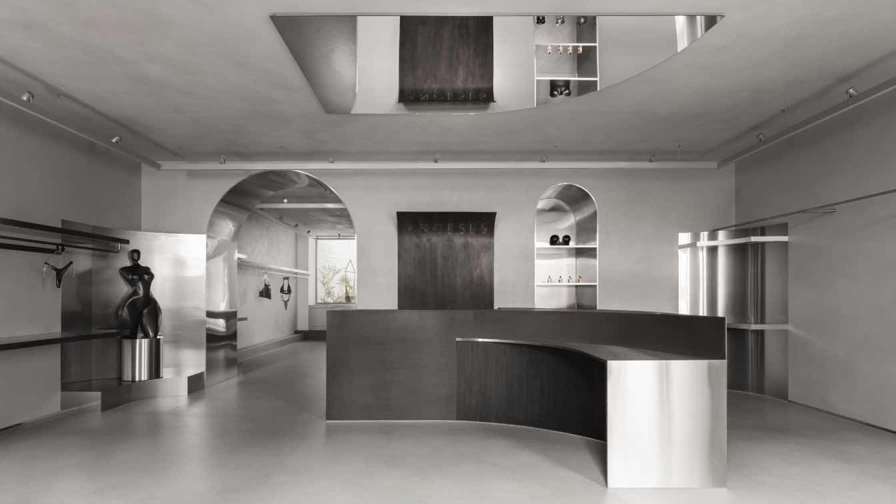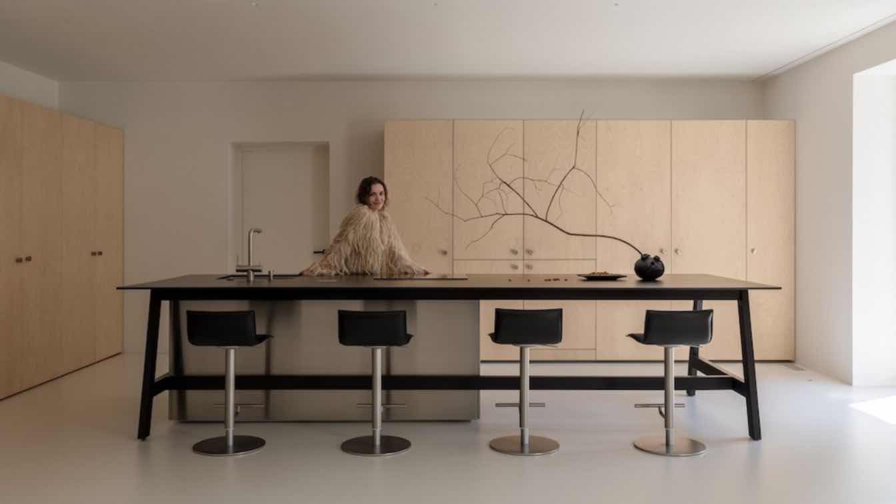STRICHKA (Ukrainian for "ribbon") is a contemporary Ukrainian restaurant created by AIIX Studio in 2024. The project reimagines traditional motifs through modern forms, emphasizing ecological materials, craftsmanship, and cultural symbolism. Each element embodies a deep connection to Ukrainian identity — quiet, tactile, and timeless.
Architecture firm
AIIX Studio
Location
Beresteyskyi Avenue, 53, Kyiv, Ukraine
Photography
Yevhenii Avramenko
Principal architect
Oleksandr Bosenko
Interior design
Roksolana Denys, Anna Bilichenko
Built area
200 m², Terrace area: 80 m²
Typology
Hospitality › Restaurant
After a four-year pause, the ArtSpace Interior Award is making its comeback in 2025 with a renewed vision: a stronger international team, a new curatorial category dedicated to product design, and a clearly defined social mission.
Written by
Nadiya Sheikina
This article is based on an interview with Ukrainian architect and founder of IK-architects, Kateryna Yarova, who explores the theme of cultural identity in contemporary spaces.
Written by
Dariya Buchkovska
This is the newly opened hall of a well-known traditional Ukrainian restaurant – a favorite among tourists visiting the Ukrainian Carpathians. “Grybova Hata” in Ukrainian means a home of mushrooms.
Project name
Grybova Hata
Architecture firm
YOD Group
Location
Polyanytsya Village, Bukovel, Ivano-Frankivsk oblast, Ukraine
Photography
Andriy Bezuglov
Principal architect
Volodymyr Nepiyvoda, Dmytro Bonesko
Design team
Denys Moseiko, Anna Klachun
Interior design
YOD Group
Collaborators
Atelier Dasha Tsapenko, Decorkuznetsov, C.I.Form
Built area
230 m² / 2476 ft²
Site area
230 m² / 2476 ft²
Material
stone, plaster, mushroom-based biotextile, recycled plastic
Client
Grybova Hata (Mykhaylo Grosuliak)
Typology
Hospitality › Restaurant
A new PAPAYA brand showroom has opened in the heart of the city — a space that continues the philosophy of Between the Walls, where the interior is viewed as a living matter that engages in dialogue with the past and the present.
Architecture firm
Between the Walls
Location
Kyiv, 36 Bohdan Khmelnytsky Street, Ukraine
Photography
Andriy Bezuglov
Principal architect
Victoria Karieva
Design team
Between the Walls
Interior design
Between the Walls
Material
Shell, aluminum, microcement, metal
Visualization
Between the Walls
Typology
Commercial › Showroom
This duplex apartment, home to a family with two teenage daughters and a Yorkshire terrier, is located in one of Kyiv's newest residential complexes.
Project name
4+1 Apartment
Architecture firm
Chapter One Studio
Photography
Yuliia Yakubyshyna
Principal architect
Olga Rusakova
Environmental & MEP engineering
Material
Wood, Ceramic Tiles, Marble, Wallpaper
Typology
Residential › Apartment
The showroom of the erotic clothing brand Anoeses is located on the ground floor of a historic building on Antonovycha Street, designed in 1911 by architect Altarzhevsky. This street, one of Kyiv’s fashion hubs, is home to a range of Ukrainian designer boutiques.
Architecture firm
Temp Project
Photography
Yevhenii Avramenko
Principal architect
Anastasiia Tempynska
Interior design
Temp Project
Built area
116 m² / 1249 ft²
Site area
116 m² / 1249 ft²
Material
Concrete, Steel, Mirrors
Client
Anoeses brand (Katya Savvopulo, Konstantyn Savvopulo)
Typology
Commercial › Showroom
Designer Yara Lysiuk created this apartment’s interior for her own family, blending gallery-style design objects and advanced technology in a bright, minimalist space – a bold choice few of her clients dare to make.
Photography
Yevhenii Avramenko
Principal architect
Yara Lysiuk
Design team
Maksym Lysiuk
Built area
140 m² / 1507 ft²
Site area
140 m² / 1507 ft²
Interior design
Yara Lysiuk
Environmental & MEP engineering
Material
Plywood, Concrete, Stone
Client
Yara Lysiuk, Maksym Lysiuk
Typology
Residential › Apartment

