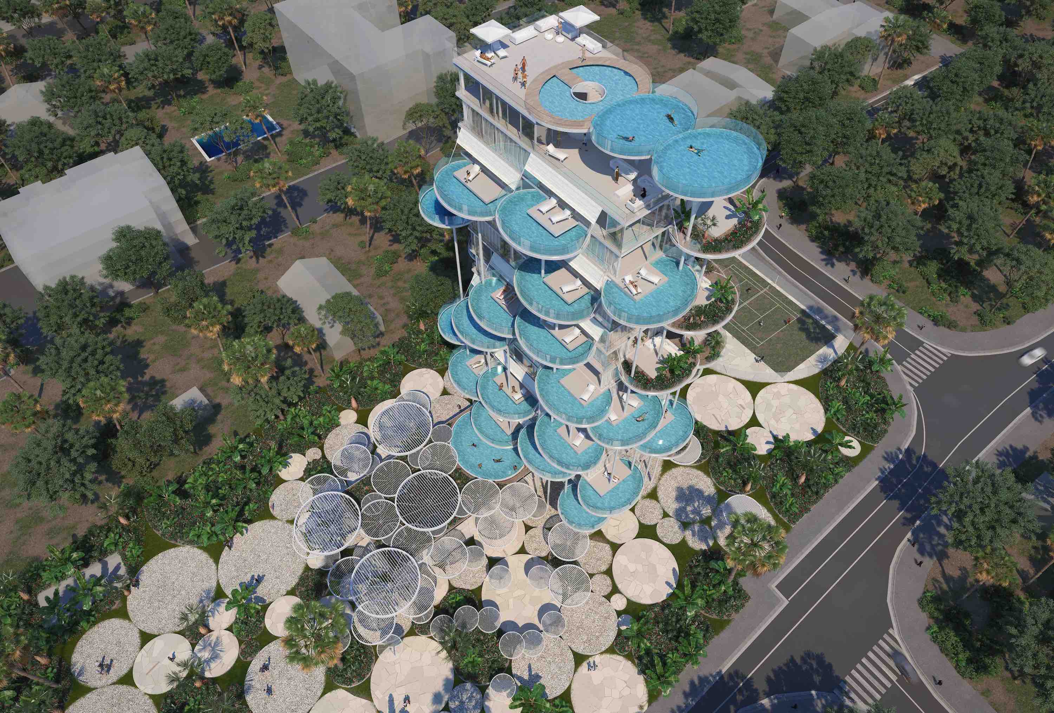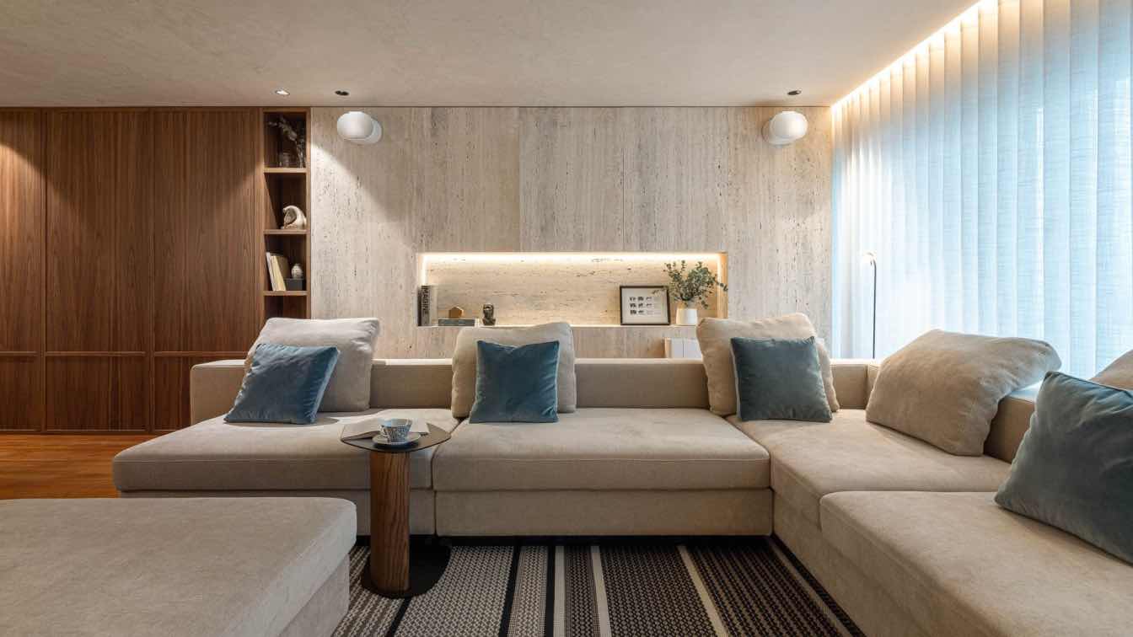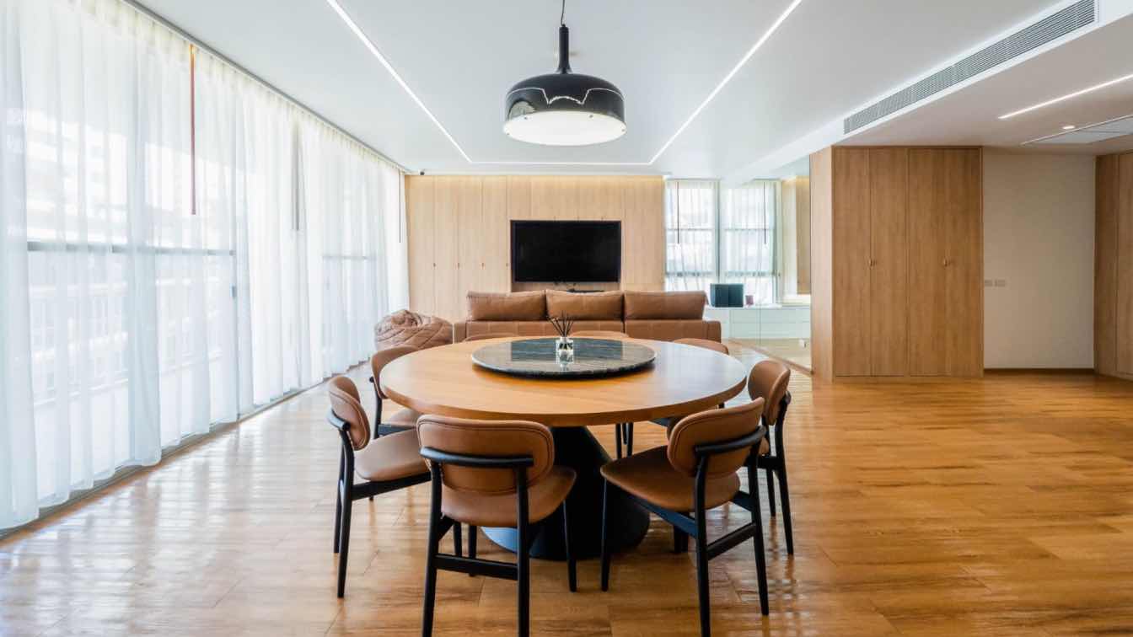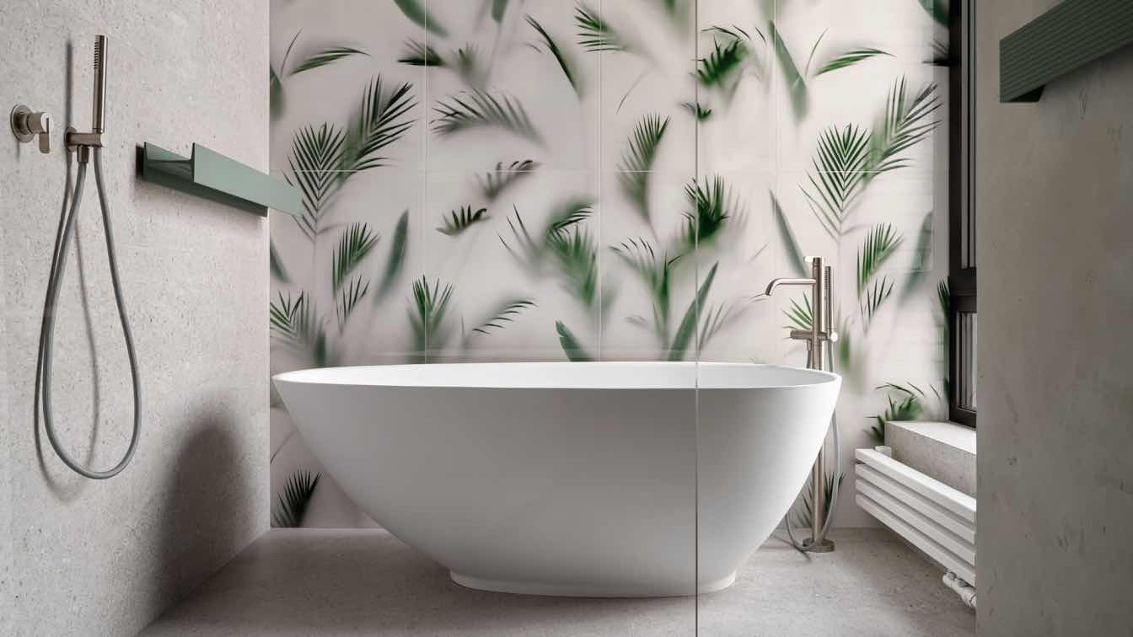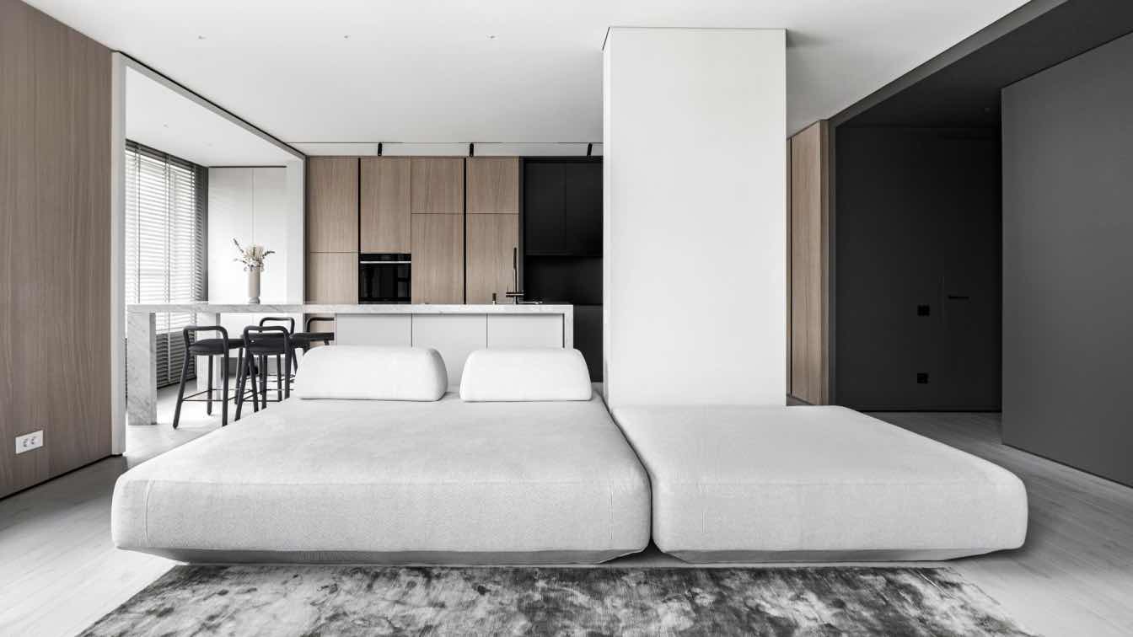The Paris-based architecture & urban planning firm Hamonic+Masson & Associés has designed "Limassol Tower" a proposal for a hyper luxurious residential tower in Limassol, Cyprus.
Project description by the architects: Cyprus is an exceptional territory. Sea, sun and beauty adorn its landscape and provide the opportunity for unique housing. Our proposition for the Clelia Tower seeks to capture this natural splendour for future inhabitants.

image © Raphaël Petit and Jean-Charles Augier
The project rises from nature, echoed by the corolla-shaped balconies found in each apartment. Home to private swimming pools and planted green areas, they are like an independent island, but simultaneously have a direct link to the apartment. This creates a luxurious living experience, where exterior meets interior. The corolla system is also found on the ground floor green landscape; round platforms and sunshades engender a distinctive architectural concept.

image © Raphaël Petit and Jean-Charles Augier

image © Raphaël Petit and Jean-Charles Augier
The volume’s transparency means unobstructed sea views are maximized. A sliding glass door is the only element separating living areas from the balconies, meaning the feeling of being outside is possible simply by opening the window.

Sketch
On the ground floor a regal entrance opens the doors to a unique living experience. We seek to enhance quality of living by offering a range of amenities: an underground fitness zone illuminated by natural sunlight, an art gallery on the ground floor and a premium spa on the first floor, all with independent entrances. Wellbeing and luxury combine to create an exclusive living experience.

Plans

image © Raphaël Petit and Jean-Charles Augier

image © Raphaël Petit and Jean-Charles Augier

image © Raphaël Petit and Jean-Charles Augier

image © Raphaël Petit and Jean-Charles Augier

Sketch

Sketch

Sketch

Axonometric
Architect : Hamonic+Masson & Associés
Client : The Land Investment / Masharii
Project manager : Bastien Capon
Project year : 2018 (Competition)
Area : 6000 m²
Visualization : Raphaël Petit and Jean-Charles Augier
Invited competition, (2nd place)

