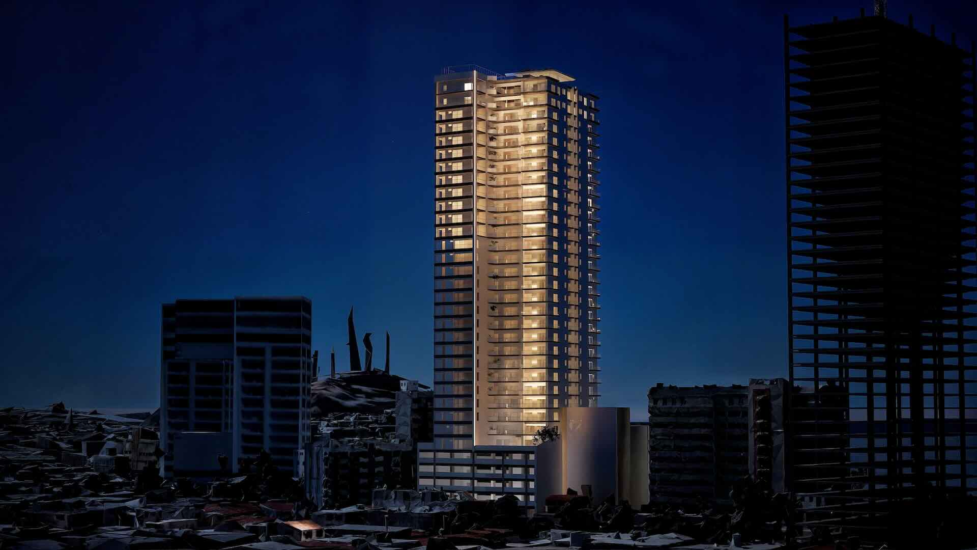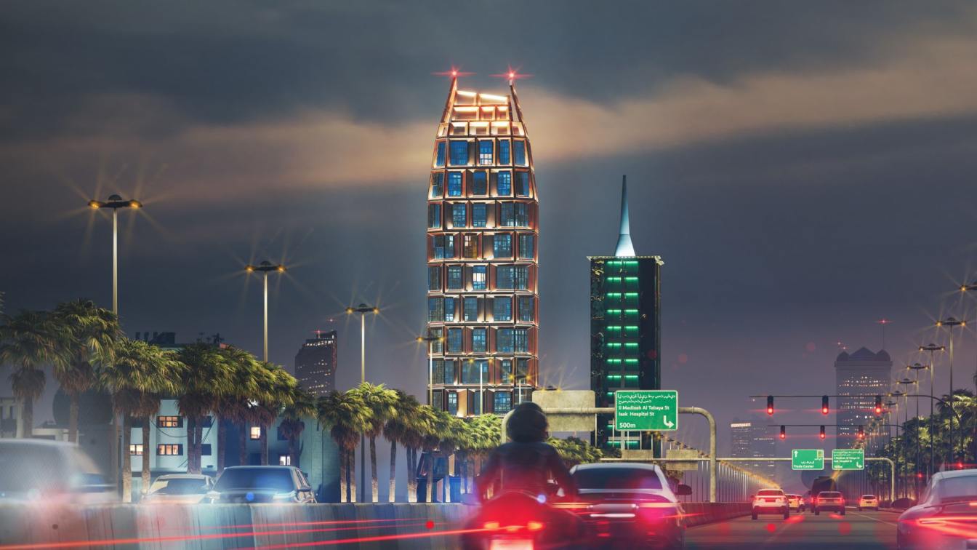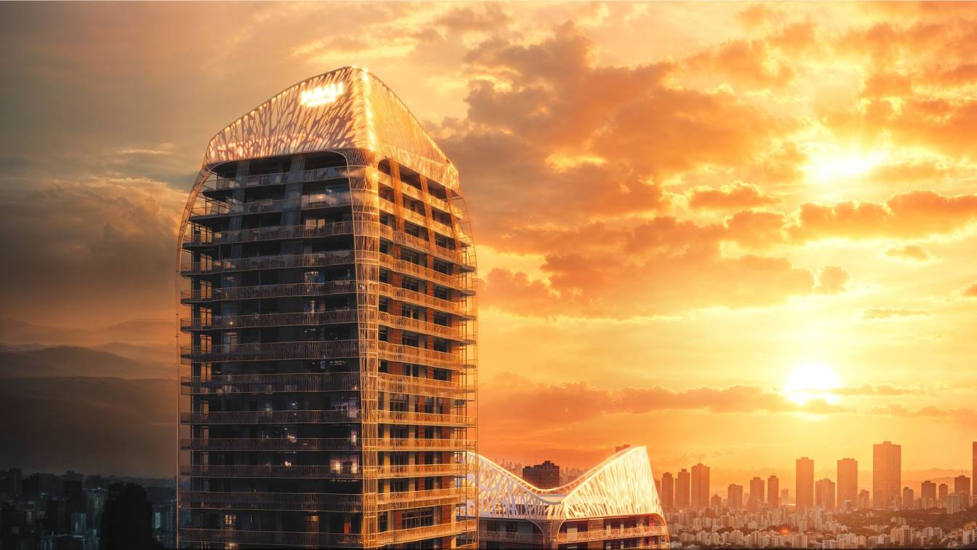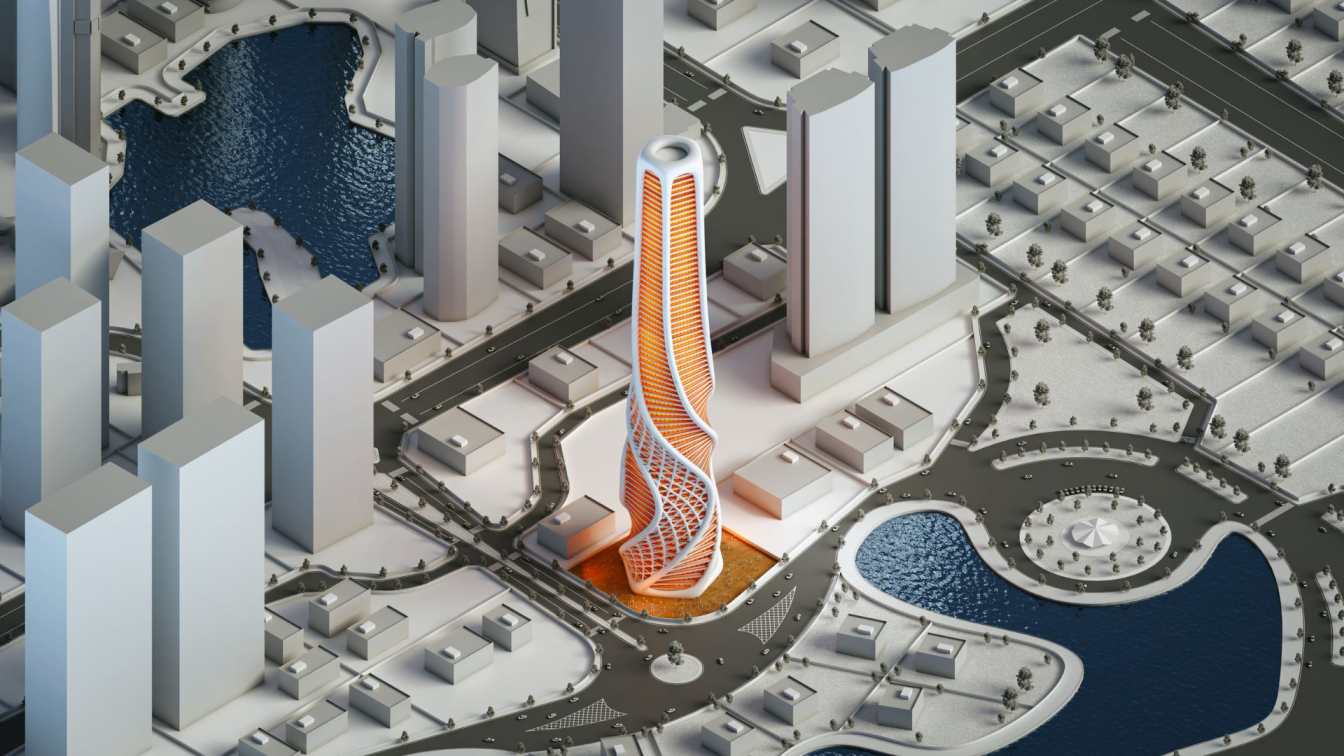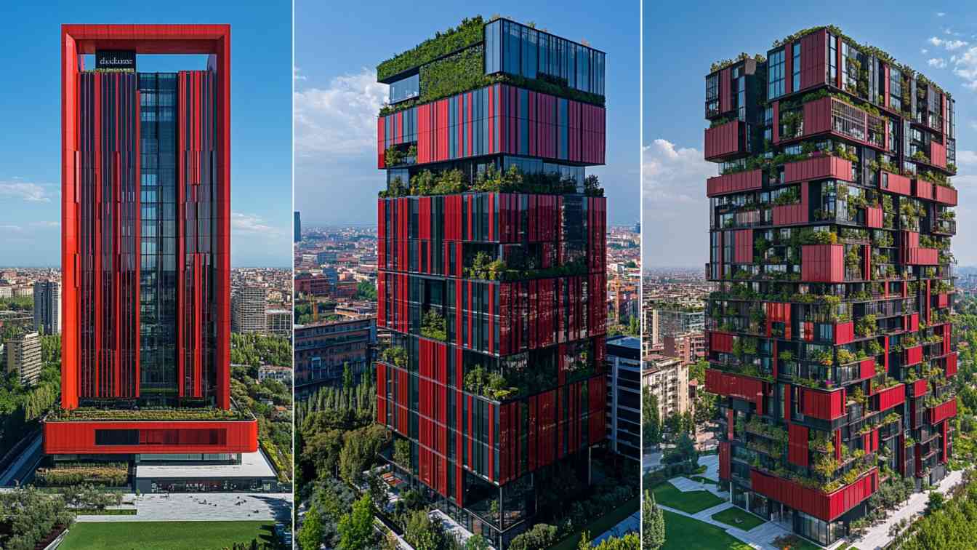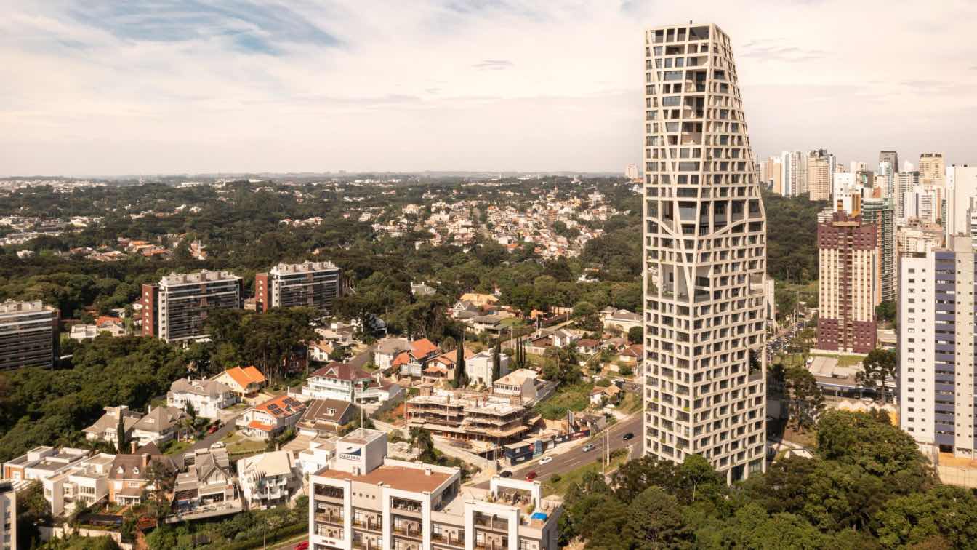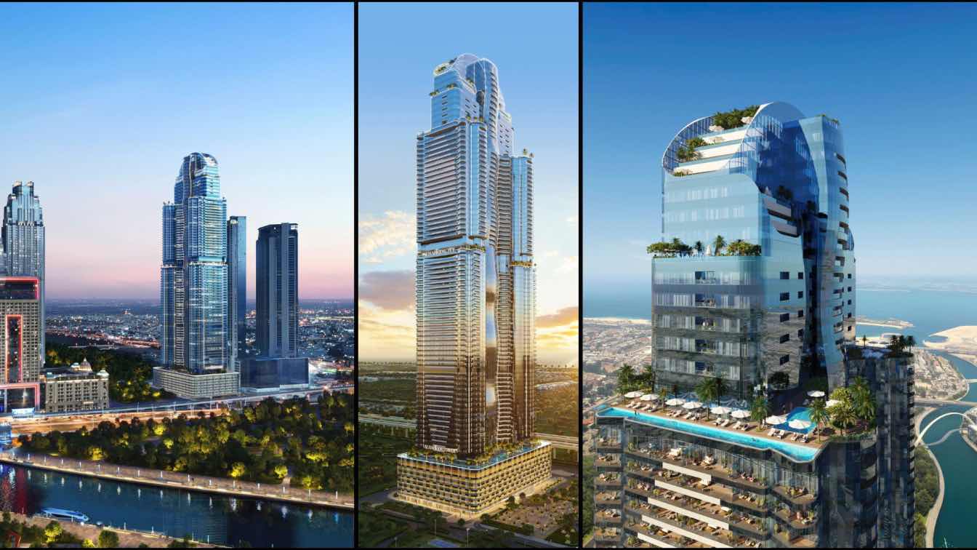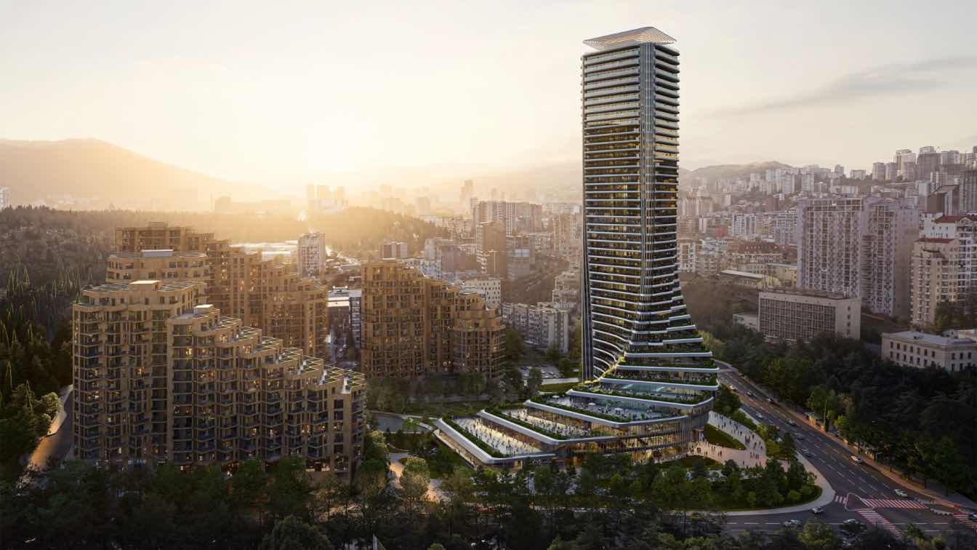Located on Mazatlán's most iconic coastal axis, the Malecón, this 32-story project emerges as a monolithic piece that, far from competing with its context, intensifies it through formal reduction. Within its restrained geometry, lies a contemporary interpretation of the material and climatic memory of the Sinaloa Pacific.
Project name
Astara Tower
Architecture firm
Experimentarq Arquitectos, JR Desarrollos y Arquitectura
Location
Mazatlan, Sinaloa, Mexico
Photography
Experimentarq
Visualization
Experimentarq
Tools used
Unreal Engine, ArchiCAD, Adobe Photoshop , AI
Principal architect
Yeisuan Ramirez , Rosa Elena Álvarez Tirado, Jessica Del Carmen Soto Chávez , José Juan Guadalupe Ramírez Fierro
Design team
Experimentarq Arquitectos, JR Desarrollos y Arquitectura
Collaborators
JR Desarrollos y Arquitectura
Interior design
Experimentarq
Landscape
Stephanie Scherezada Salgado Montes
Structural engineer
Experimentarq
Environmental & MEP
Experimentarq
Construction
Experimentarq
Typology
Residencial › Apartments
In 2024, Riyadh welcomed another architectural masterpiece with the addition of Riyadh Tower - a true embodiment of local identity fused with innovative technology. This remarkable structure adds a new architectural brilliant to Riyadh’s skyline, reinforcing its reputation as one of the fastest-growing and most luxurious cities in the world.
Project name
Riyadh Tower
Architecture firm
Spectrum Architecture
Location
Riyadh, Saudi Arabia
Principal architect
David Nikuradze
Design team
Ilia Kolbaia, Nikoloz Tsikarishvili, Giorgi Abramia
Typology
Commercial › Mixed-use Function
Jabali Towers, designed by Spectrum Architecture, is a transformative mixed-use development in Tatu Central, the thriving business and lifestyle hub of Tatu City, Kenya. Spanning 9,524 m², this architectural masterpiece harmoniously blends innovation, cultural heritage, and environmental sensitivity.
Project name
Jabali Towers
Architecture firm
Spectrum Architecture
Location
Tatu City, Kenya
Tools used
software used for drawing, modeling, rendering, postproduction and photography
Principal architect
David Nikuradze
Design team
Aleksandre Kordzakhia, Beka Gotsadze, Dimitri Kenchoshvili
Typology
Residential Architecture › Mixed-Use Development
A striking and expressive example of parametric architecture, the Helixa Skyscraper was created to work in harmony with the surroundings rather than just withstand it. The tower is shaped directly in response to dominant wind patterns, transforming environmental limitations into chances for creativity and adhering to the principles of performance-d...
Project name
Helixa Tower
Architecture firm
Sine Studio
Location
Dubai, United Arab Emirates
Tools used
Rhinoceros 3D, Grasshopper
Principal architect
Mohammad Jumaa
Design team
Sine Studio (Mohammad Jumaa)
Visualization
Mohammad Jumaa
Typology
Commercial Architecture › Office Building
In the heart of the vibrant city of Milan, where art and architecture are constantly evolving, the RossoFrame tower stands as a symbol of modernity and innovation in urban design. This tall and striking structure, with its Cubist design and red façade, stands out against the Milan skyline.
Tools used
Midjourney AI, Adobe Photoshop
Principal architect
Parisa Ghargaz
Design team
Redho_ai Architects
Collaborators
Visualization: Parisa Ghargaz
Built area
5,000 - 8,000 m²
Typology
Mixed-Use Development
AGE360, a new residential building whose project was led by Greg Bousquet for the developer AG7, reshapes the Ecoville neighborhood in Curitiba by introducing a vertical architectural landmark that integrates technical innovation, sustainability, and quality of life.
Architecture firm
ARCHITECTS OFFICE + Triptyque
Location
Curitiba, Paraná, Brazil
Principal architect
Greg Bousquet
Collaborators
MG&A, Relacus Realizações Acústicas
Interior design
Suíte Arquitetos
Structural engineer
Kálkulo
Environmental & MEP
Lumini Projetos e Soluções, Vectra, Michelena
Construction
TEICH Engenharia
Typology
Residential › Apartments
Al Habtoor Group has announced the release of the final batch of apartments at the iconic Al Habtoor Tower, following the successful sale of over 90 per cent of the building’s 1,740 residential units. This milestone reflects the strong demand for what is set to become the largest residential building in the world.
Written by
Al Habtoor Group
Photography
Al Habtoor Tower Apartments
Informed by the rolling hills intersected with river valleys that wind through the undulating cityscape of Tbilisi, Cityzen Tower’s design by Zaha Hadid Architects echoes its context at the intersection of the city’s urbanism and its natural environments.
Project name
Cityzen Tower
Architecture firm
Zaha Hadid Architects (ZHA)
Location
Tbilisi, Georgia
Principal architect
Patrik Schumacher
Design team
Alicia Hidalgo Lopez, Armando Bussey, Besan Abudayah, Bowen Miao, Catherine McCann, Charles Walker, Ignacio Fernandez De Castro, Jessica Wang, Jose Pareja Gomez, Kutbuddin Nadiadi, Laizhen Wu, Manuela Gatto, Maria Avrami, Massimo Napoleoni, Panos Ioakim, Takehiko Iseki, Thomas Bagnoli, Yevgeniya Pozigun
Typology
Commercial › Mixed-use Development

