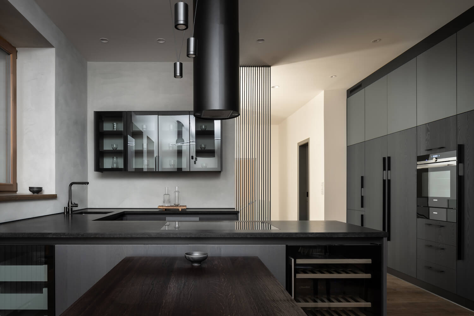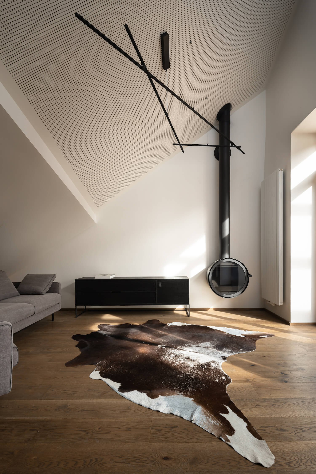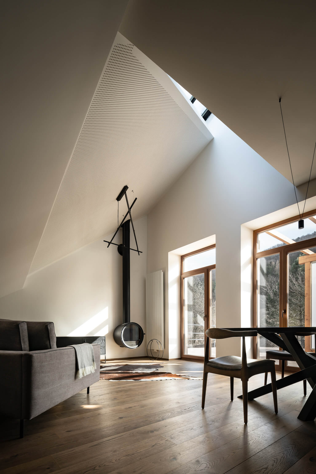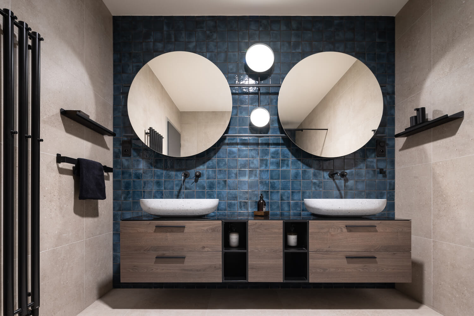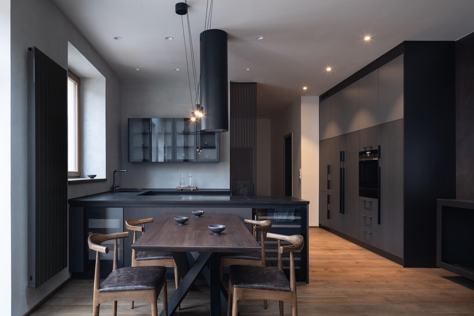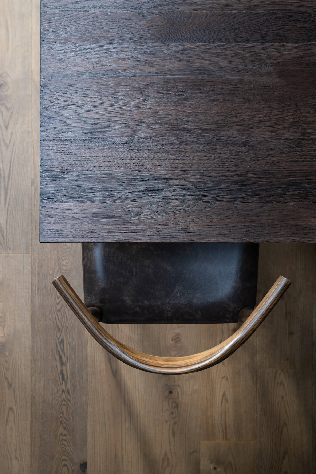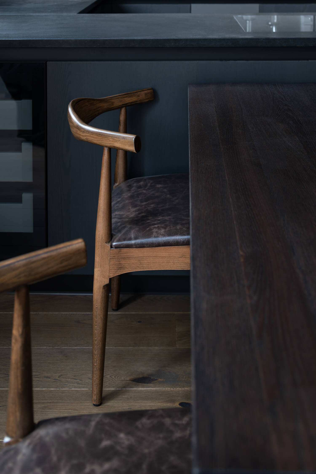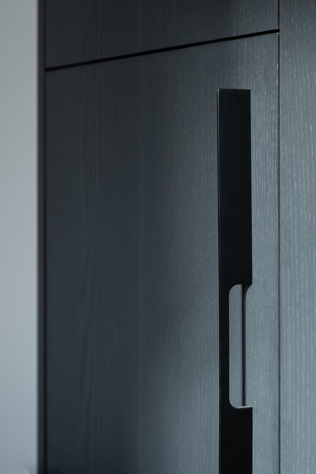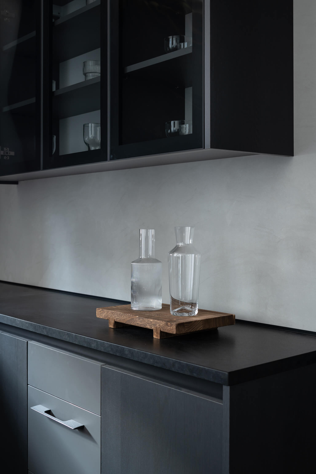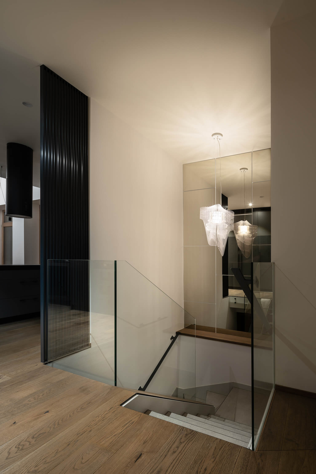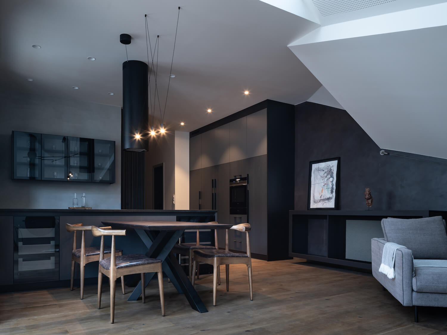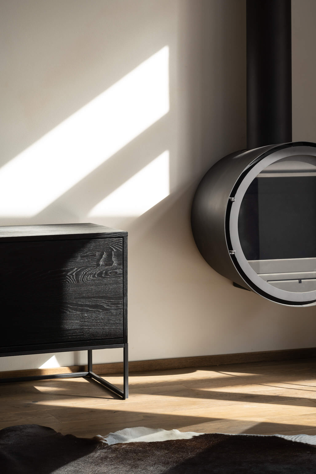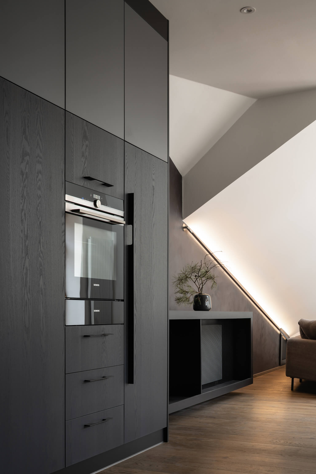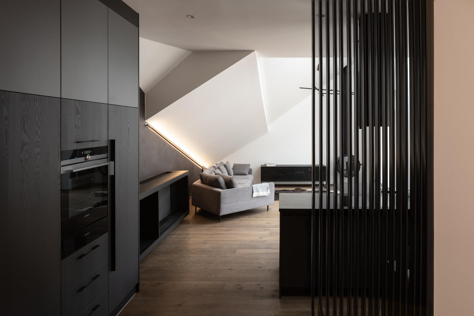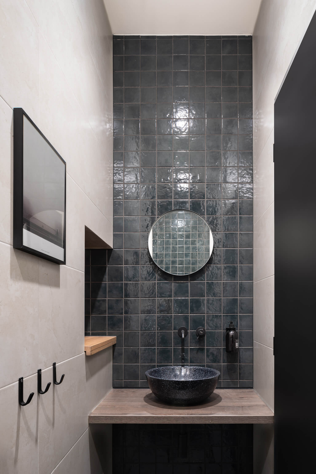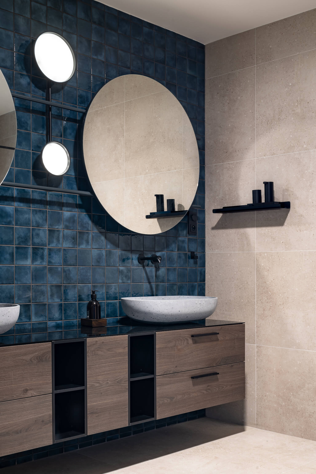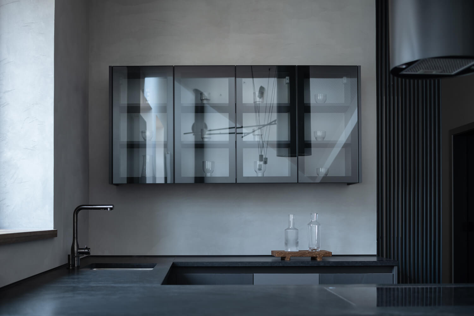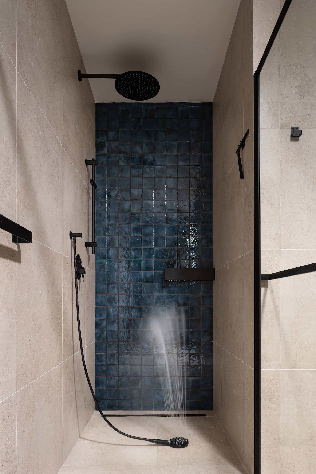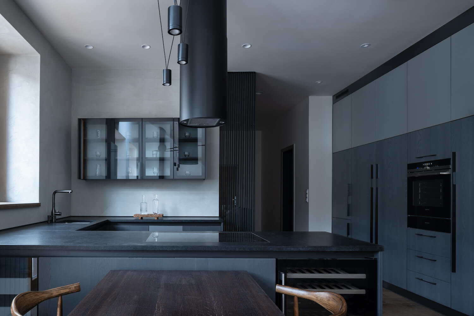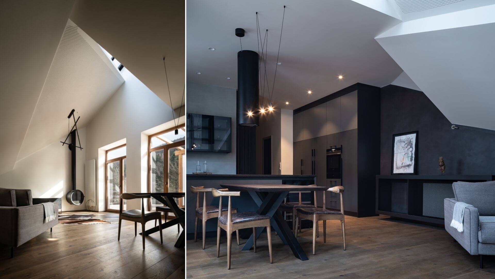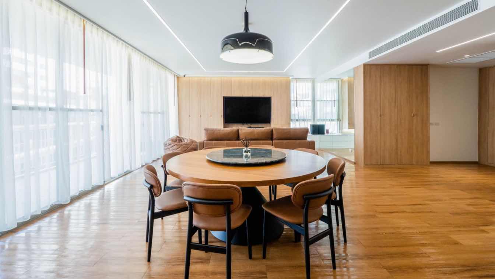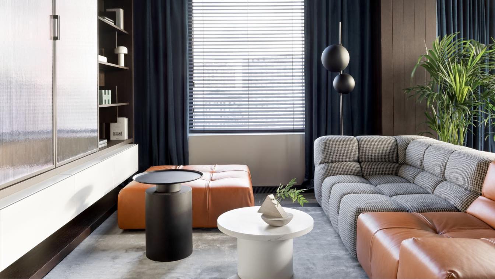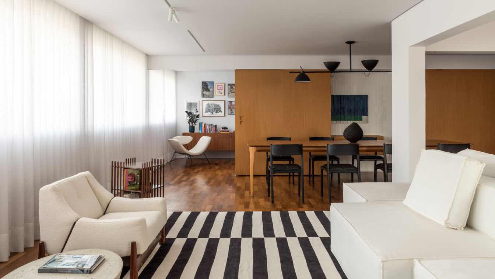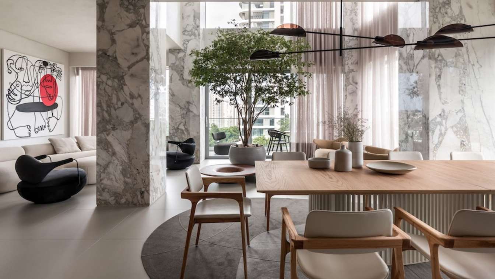OBJECTUM: Our studio has overhauled a 1990s bungalow near Czech capital Prague, transforming an interior that once seemed small and cramped into one that feels bright and spacious. Complicated roof structure of the building is looking little bit dated from the outside. But from the inside it creates very special space. Ceiling in the living room is graduating into triangular skylight. Angled triangular shapes were cladded with acoustical perforated plasterboard that not only created better acoustical environment but also the perforation added nice little detail to large solid areas.
Design of the interior is coherent with external nature. As the location is near forest. Focus was mainly on natural materials like wood and stone with metal details to create Scandinavian feel of outer environment.
Dark tones were used to create cosiness and contrast to the white ceiling sculptural shape. Important role plays lighting and lighting fixtures themselves where we are playing with lines and triangles. Indirect light fixture emphasizes the very bottom line of the sculpture ceiling.
