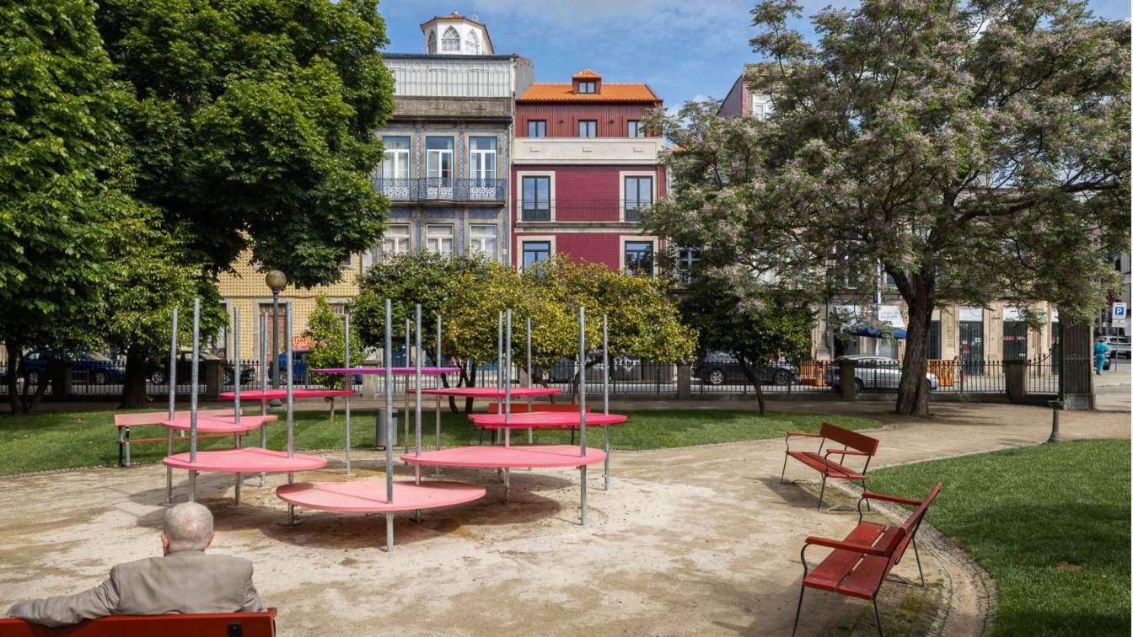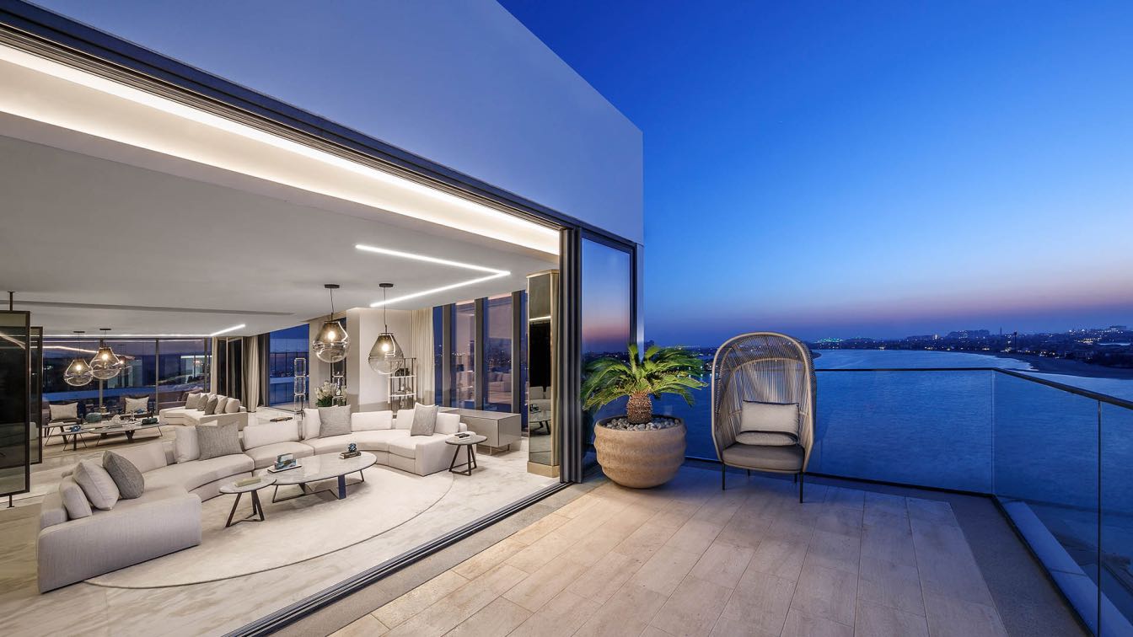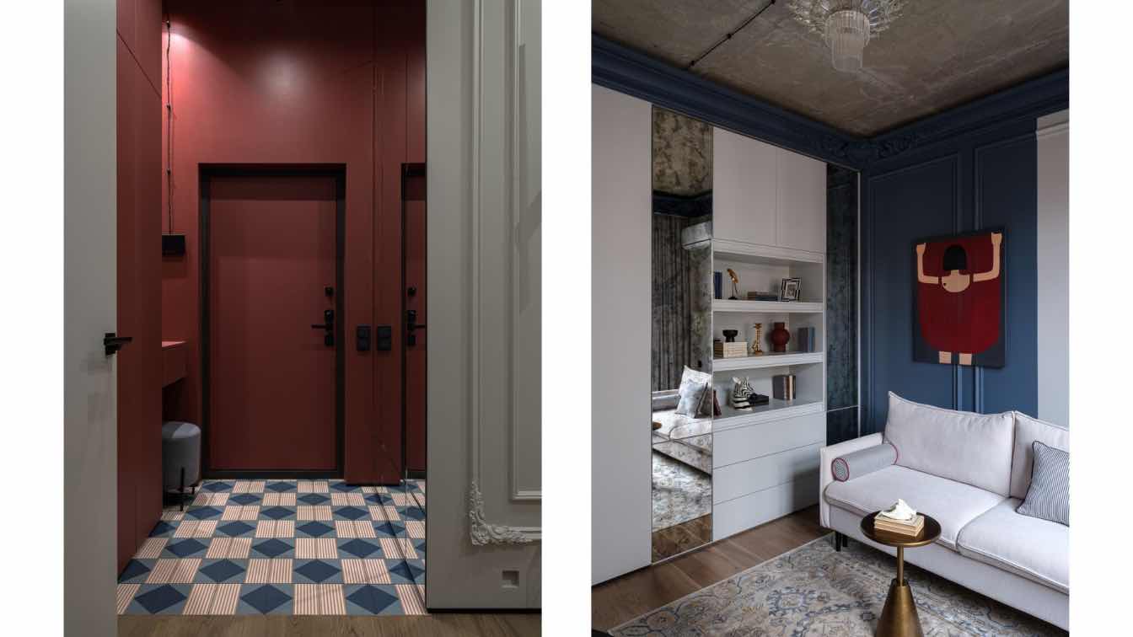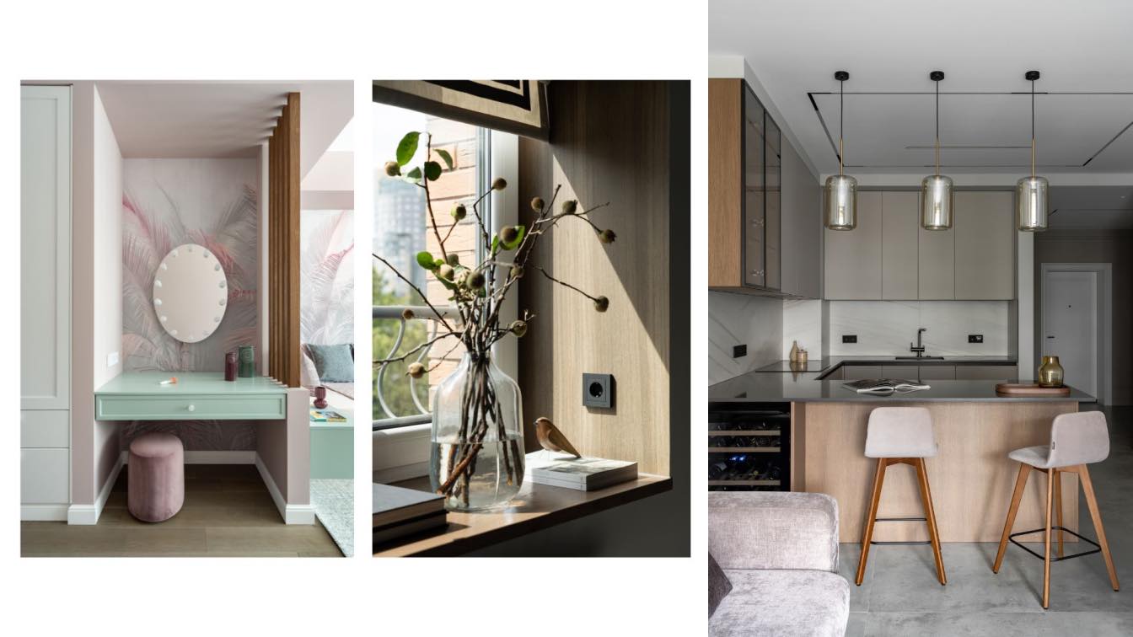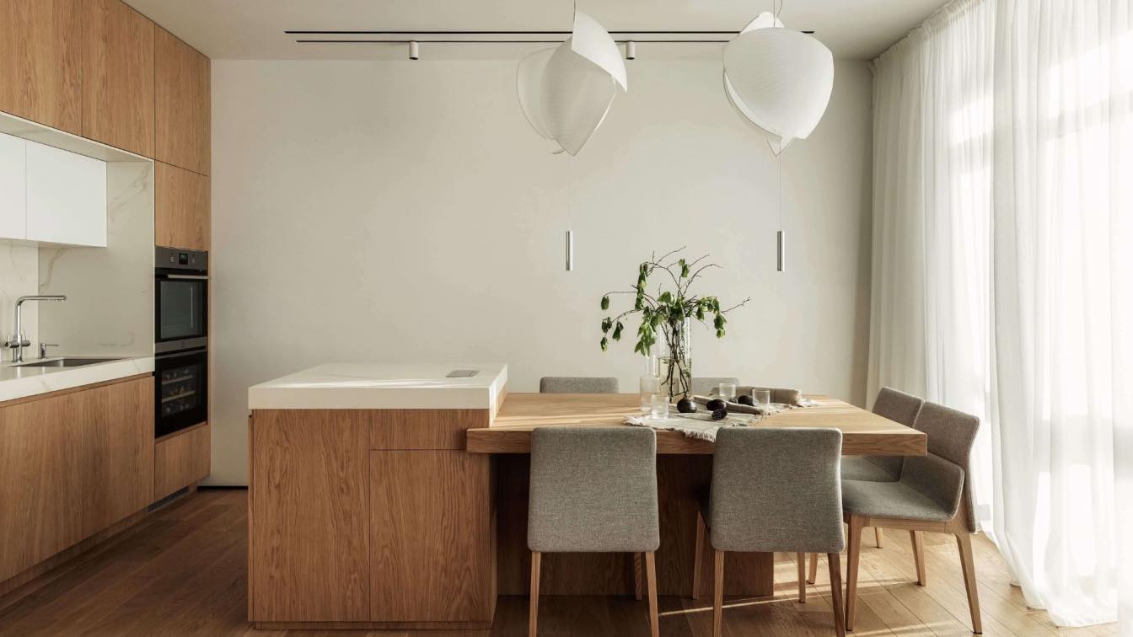Floret Arquitectura: This is a collective housing building on a regular plot in the heart of Porto, on Passeio de São Lázaro. The building has two fronts, one oriented for the Passeio de São Lázaro and the other to the interior. It also has a small patio that was allocated to one of the aparta- ment. The project proposed the demolition of the interior, already very changed, in order to rebuild the building, rehabilitating the existing facade and expanding it by two floors to hide the existing gable with the adjacent building.
The proposed program includes 1 commercial space (ground floor) and 7 apartments – 6 T0 and 1 T1. With the maintenance of the Passeio de São Lázaro façade, the proposed expansion of this façade defines, through the dimensions of the spans and their repetition, a uniform and simple design in order to integrate harmoniously with the surroundings and with the pre-existence.
The buildings don ́t have a regular rear alignment that we can orient ourselves. For this reason, we use the side facades as references, varying the alignments according to the floors. The rear elevation is the result of this variation of alignments. It is also proposed the demolition of an annex on the ground, thus ensuring some green space for the ground floor.
The apartments are designed with a common space for the living room and kitchen, an independent bedroom and a sanitary installation. The apartments on the top two floors are duplex where the common area is on the entrance floor and the most private area – be- droom on the upper floor.



































































