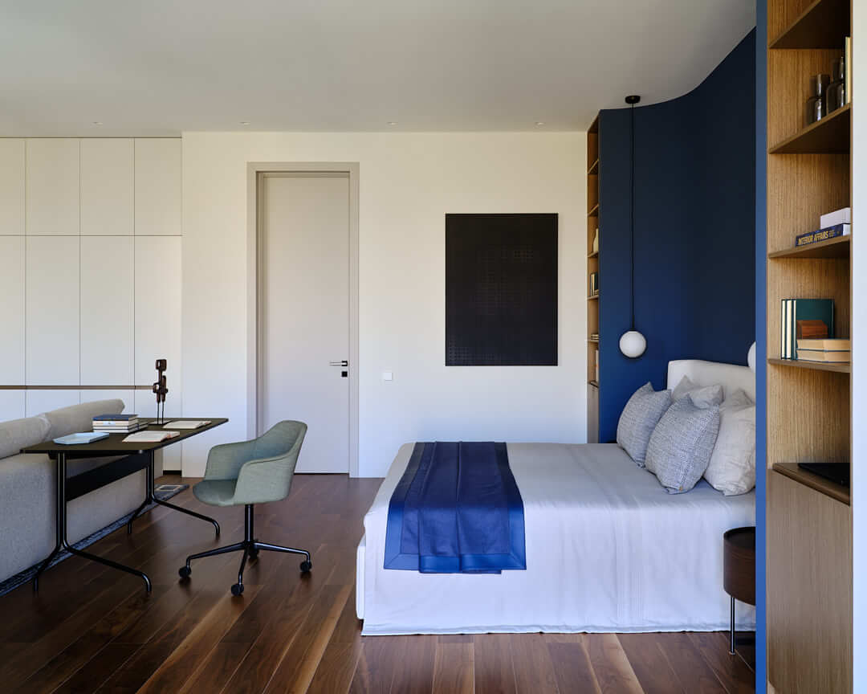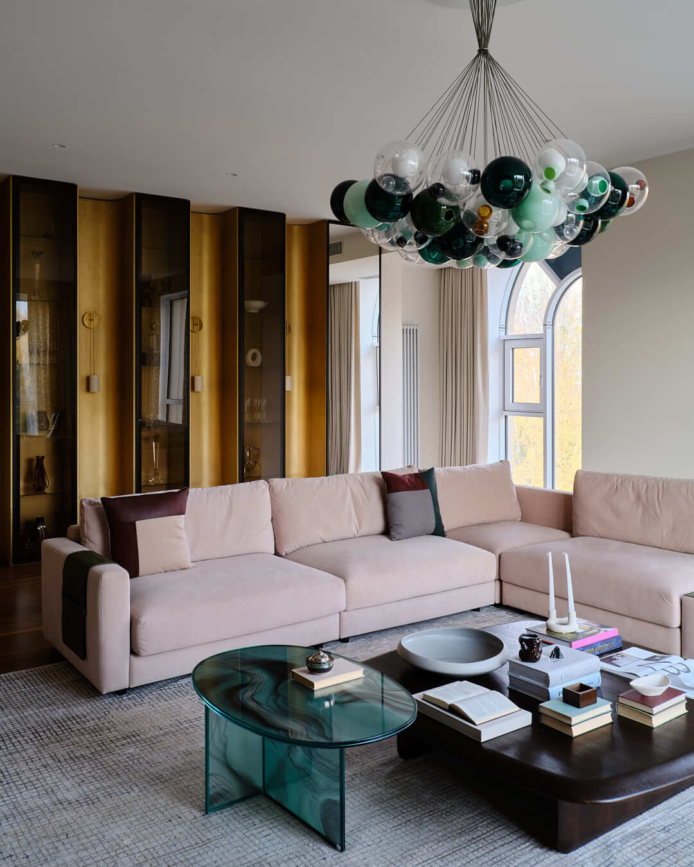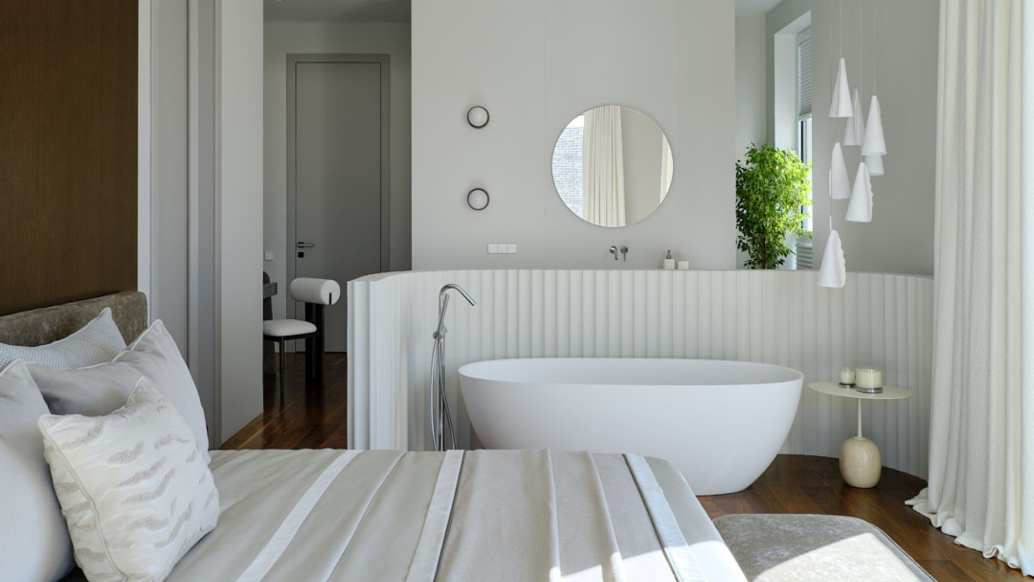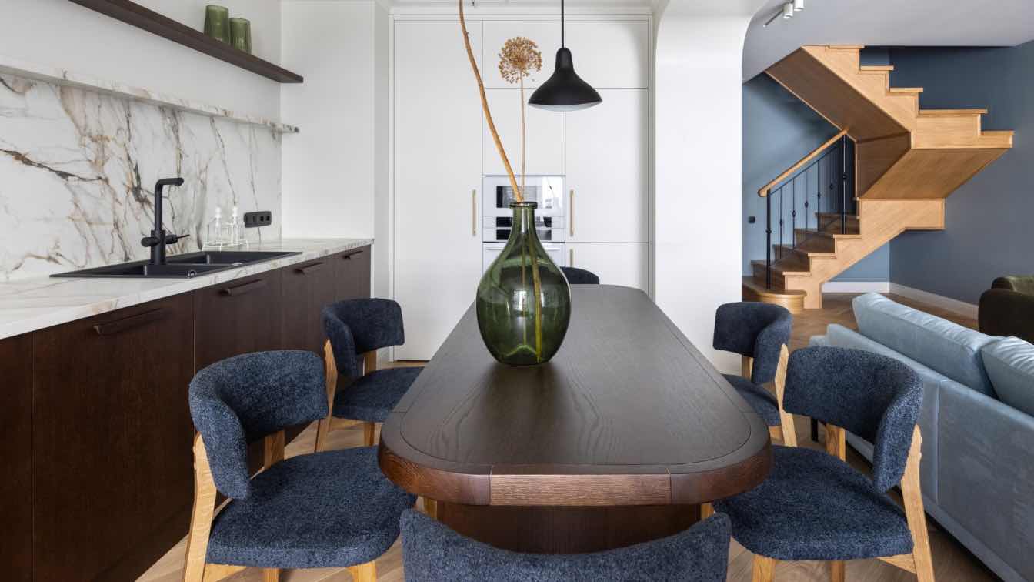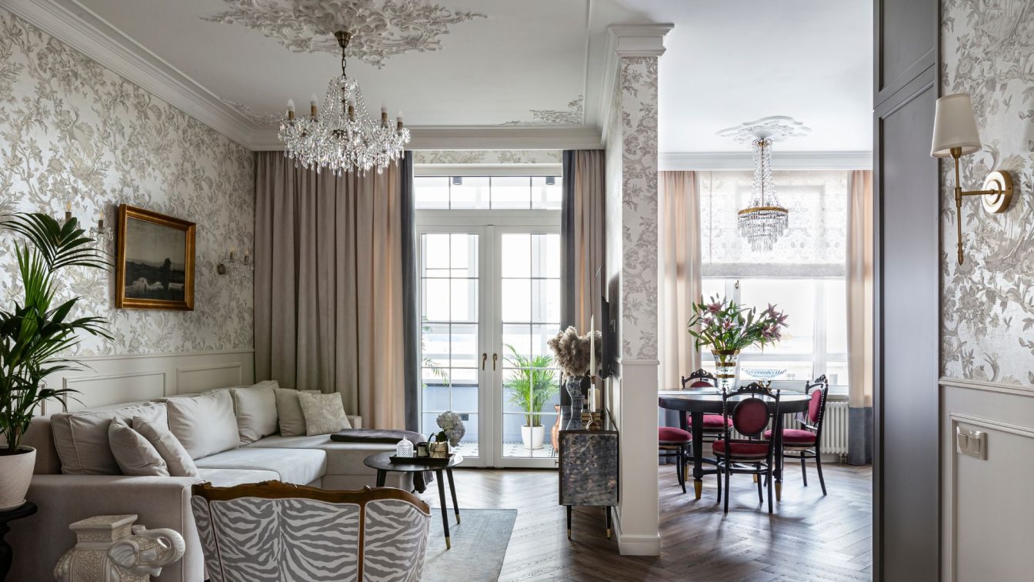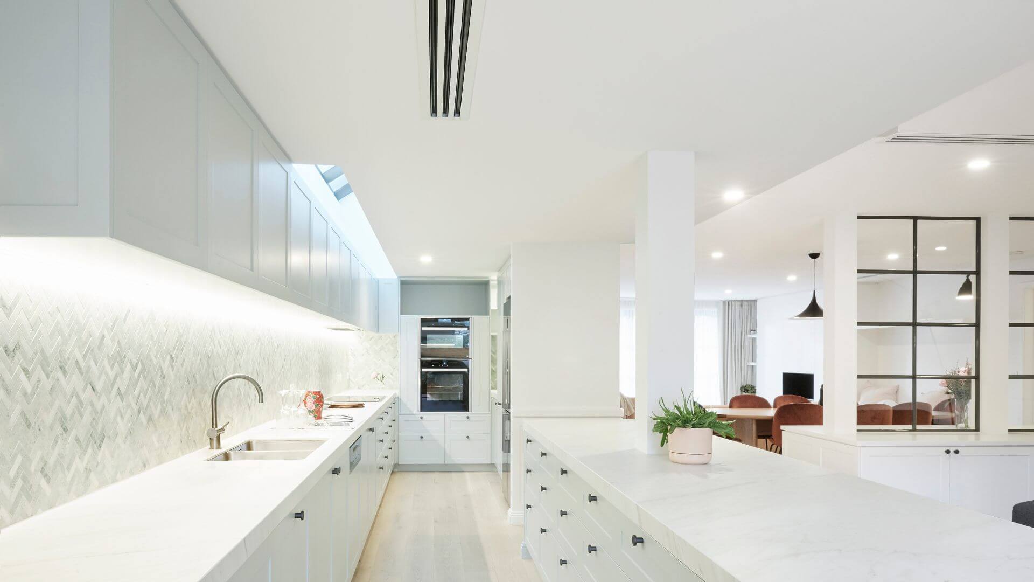“The inception of each project is an exciting stage, brimming with opportunities for creativity and unique approaches,” say Akka Interiors Studio designers Aizhana Kunayeva and Aidana Koshumbayeva. They were approached by a young woman whose dynamic lifestyle and passion for travel significantly influenced the interior design process. She presented the team with intriguing challenges, sharing insights into her family's lifestyle and love for their homeland, which became the starting point for the project's development.
“We aimed to create a space where each room radiates a comfortable atmosphere without being overloaded with decor. It was crucial for our client to accommodate her children's needs by providing them individual spaces while maintaining a cohesive interior design,” note the project's designers. The planning began by merging two apartments. With windows on multiple sides, the apartment enjoys sunlight throughout the day, filling it with light and warmth.
The created space easily adapts to the changing needs of the family. The integration of smart systems and multifunctional elements was key to crafting a comfortable and convenient interior. In this project, the living room and kitchen serve as the home's heart. The client desired these areas to be separate, yet the kitchen should offer ample space for socializing. Hence, there's no dining table, only a bar counter for the family and guests to gather freely. The living room is designed for conversation and relaxation in a stylish setting. A large corner sofa and two soft chairs provide the perfect spot for socializing and relaxing, with three large bay windows offering breathtaking views of Almaty's majestic mountains. Along the wall are glazed display columns for dishes, and the room features a bio fireplace, adding elegance and warmth.

The TV area is concealed behind sliding veneer facades, maintaining clean lines and visual harmony. The master bedroom serves as a haven for relaxation. Its large floor-to-ceiling windows flood the room with natural light, and the beautiful landscape view creates a serene atmosphere. It includes a spacious, bright dressing room and a private bathroom. A work corner, seamlessly integrated into the space, allows for concentration.
Each teenager's bedroom reflects their individual interests. “In the boy's bedroom, we wanted to add more strict forms, focusing on clarity and balance in the interior. Symmetrical furniture arrangement, geometric shapes, and a calm color palette create a peaceful and masculine space,” the designers explain. In the daughters' and mother's bedrooms, smoothness and light asymmetry, a play of shapes and lines, add femininity and flexibility. Separate dressing rooms were designed for each bedroom. The apartment also includes four bathrooms and a laundry room with a utility area.
“This design project embodies the idea of inner peace and harmony. The inspiration from nature is reflected in the palette, maintaining a balance between the interior and the surrounding landscape,” Aizhana Kunayeva and Aidana Koshumbayeva explain.






