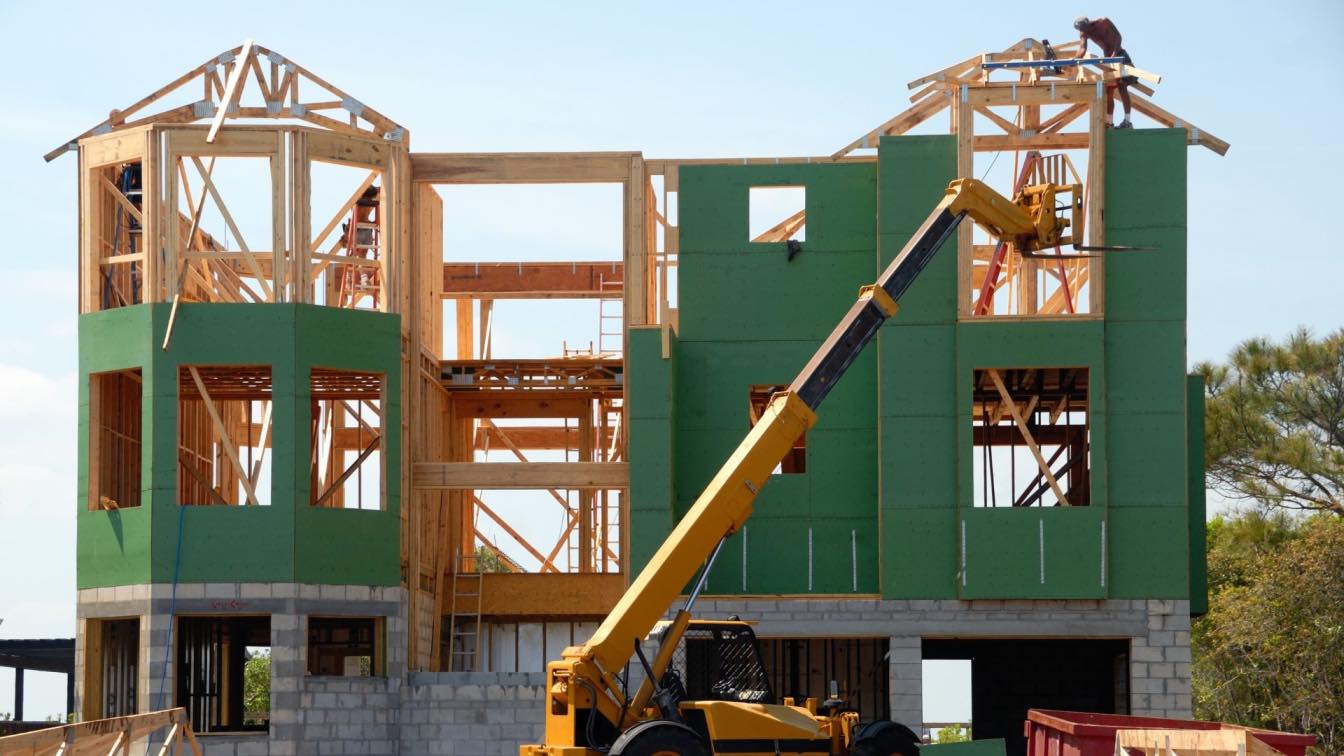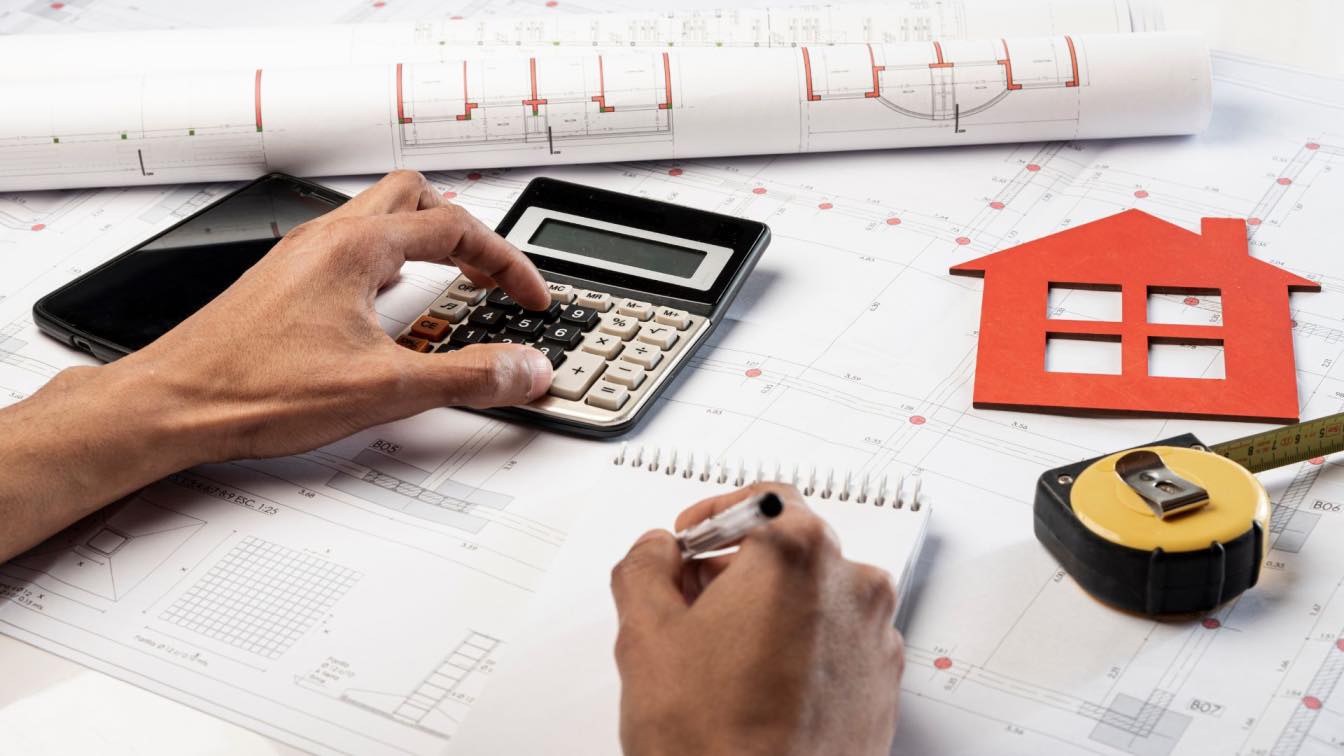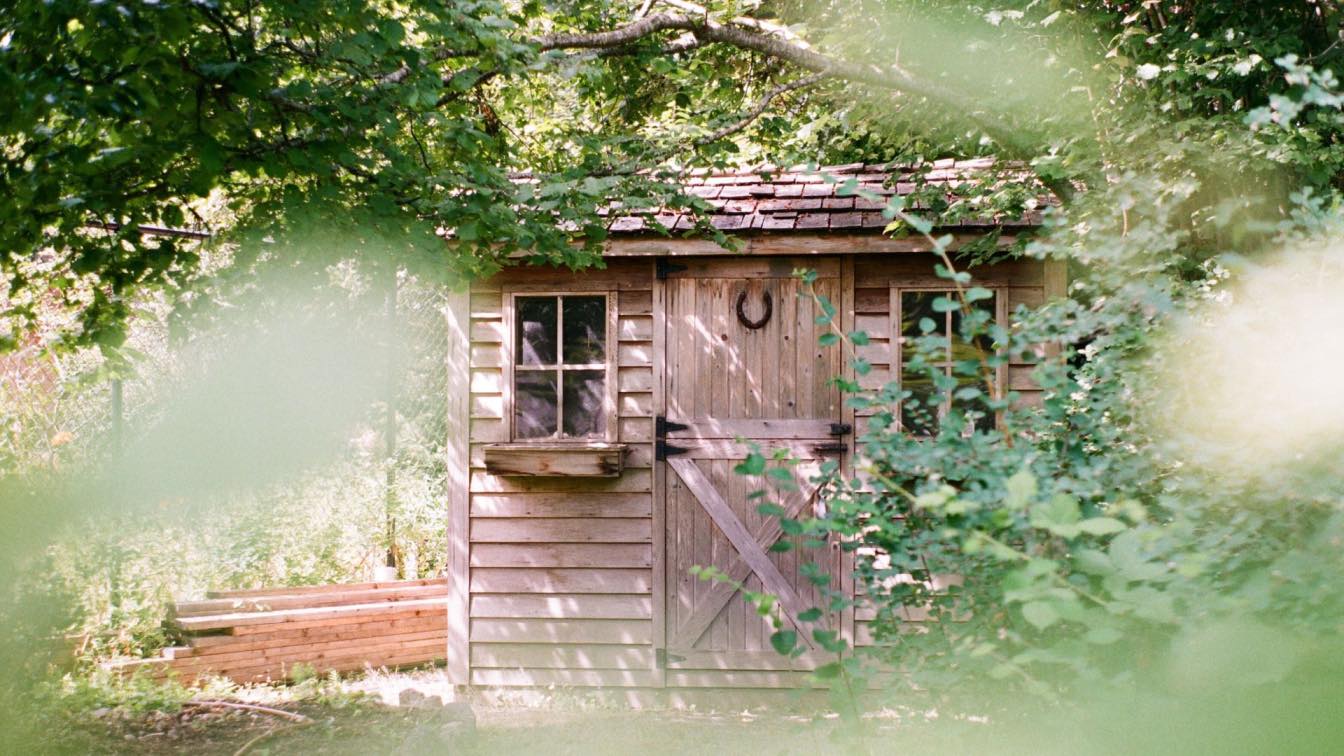Many people cannot afford to purchase their own houses but can still fulfill their dream of becoming a homeowner by constructing one. Building a house costs significantly less than buying one, but it comes with its hassles and stresses. You must design the house’s layout, hire a contractor, and meet all legal requirements. You must also consider the property’s electrical plan to live comfortably when effectively planned. Here are a few electrical components you must add when building your house.
1. Lighting Plan
You must plan your lighting blueprints before you start construction. Assess each room’s purpose and decide which lighting to add. For example, a kitchen requires bright white lights, but bedrooms need neutral lighting that does not cause strain. Ensure the light reaches all corners of the room. You can arrange your furniture through simulation software and ensure they do not block the light.
If you have an outside space, illuminate your front door and steps, so you can easily find your footing at night. You can also add light accents throughout your landscaping. Knowing where to place lights allows your electrician to map out an efficient wiring path and install light fixtures.
2. Sockets
Like lighting, you must decide on a house’s sockets before constructing the house. Ensure you add multiple sockets in each room, so you can avoid adding extensions and connecting numerous appliances to the same socket. Doing so is a fire hazard and can make your machines’ fuses go out. Areas like the kitchen have more appliances and require more sockets than other rooms.
Ensure the sockets you use are child friendly. Their holes should be small so children do not stick their fingers inside, and they must have internal shutters. You can also consider covering them with socket covers. HVACs and fridges sometimes have different shapes of plugs. In your plan, include sockets that can accommodate different shapes and locate them where you intend to place the HVAC and fridges.
3. Safe Wiring
It is vital to wire your house securely. Use durable, well-insulated wires, and apply anti-freeze on them so they can withstand harsh winters. You must also earth the cables. Otherwise, the chances of receiving an electric shock whenever you touch a metal surface or live wire are high. Another consideration when wiring is the material properties of parylene, a well-regarded insulating coating known for its durability and effectiveness in protecting wires against environmental factors. Incorporating such advanced materials should be discussed with your electrician to ensure maximum safety and longevity of your home's electrical system. The cables you use must be of different colors. For example, use red for a line or phase, green for earthing, and black for live wires. Later, when you replace or repair the wires, you can quickly identify them. You can also organize the cables with eye screws.
4. Electrical Panel
An electrical panel contains the entire house’s circuit breakers. When too much voltage is present in the property, the breakers automatically switch off, cutting electricity flow. This procedure protects your appliances from fusing and people from receiving electric shocks. Electrical panels can be dangerous. You must construct them in less frequented places, such as the basement or garage.
Labeling an electrical panel is essential. It contains breakers for every part of your house and one for the entire house. You may have to cut the electricity off a particular room during repairs or emergencies, and a well-labeled electrical panel makes the process efficient.
Endnote
Building a house is challenging, and there are many things to consider for your living experience to be comfortable. One such consideration is the electrical plan of your house. An efficient plan ensures you have even electricity in every room and your system lasts a long time before requiring repairs. Properly installing the above mentioned components can provide a pleasant living experience.





