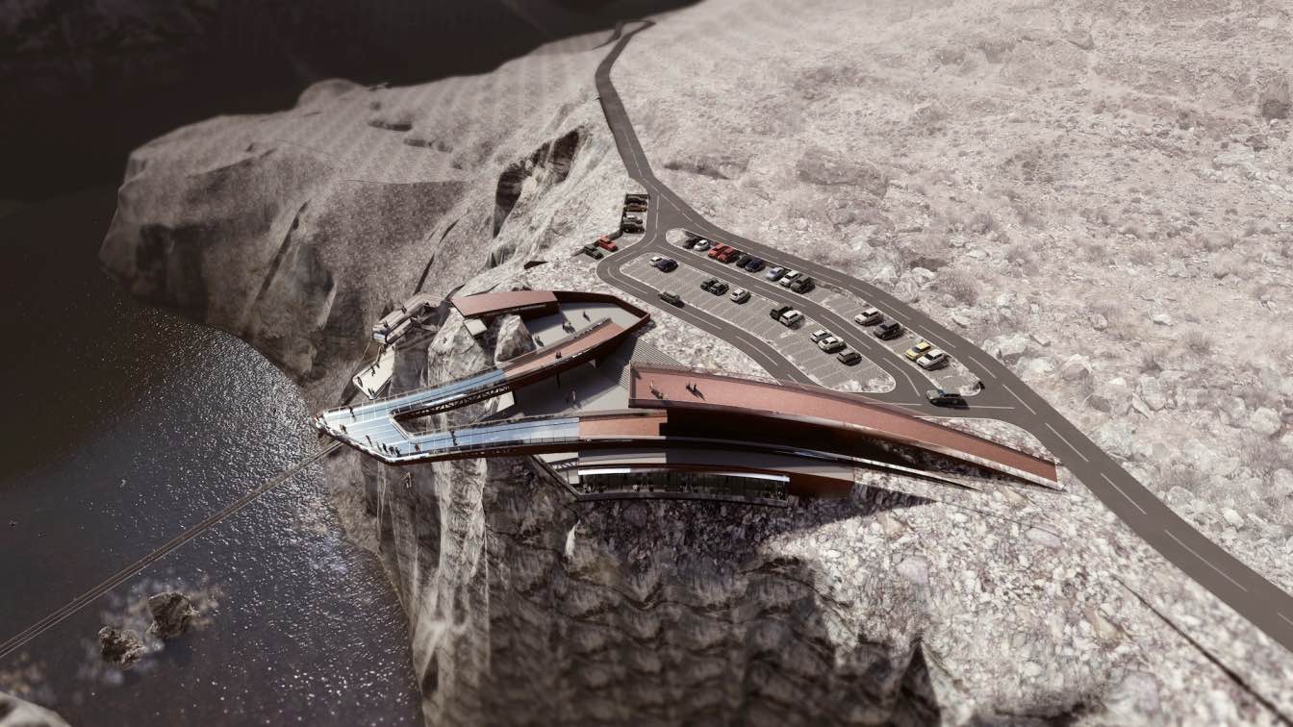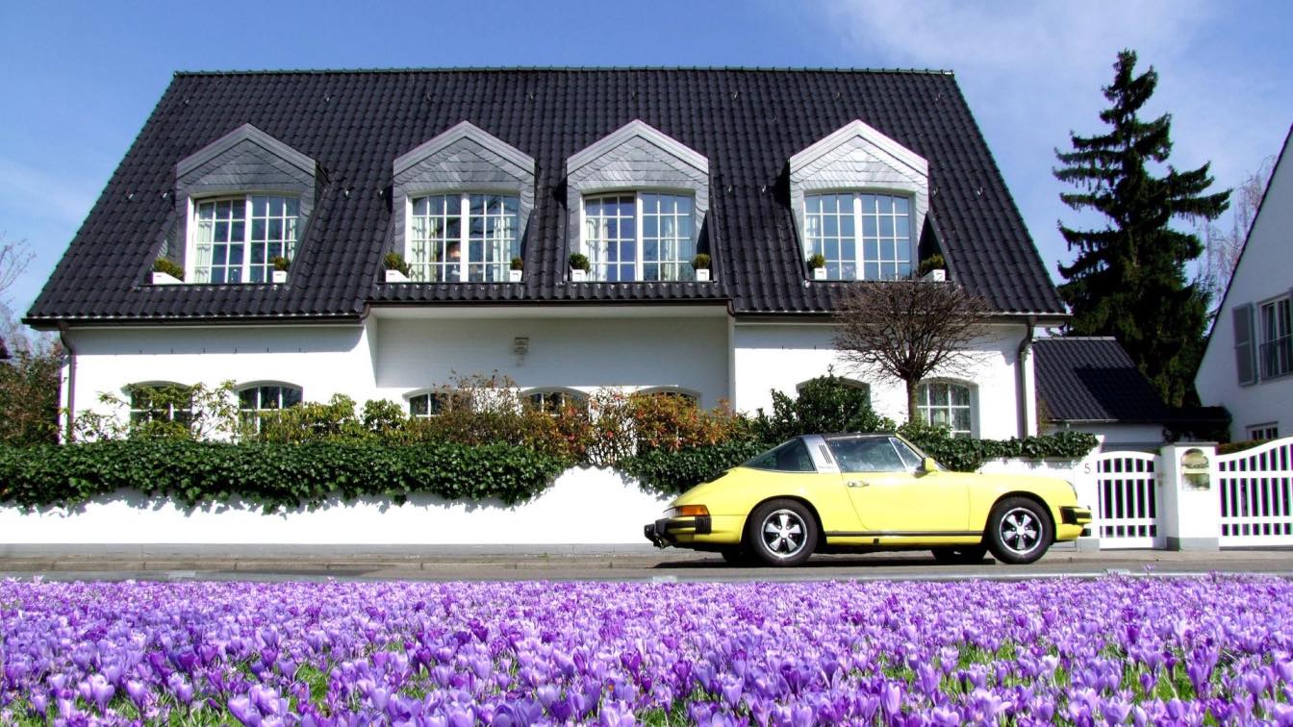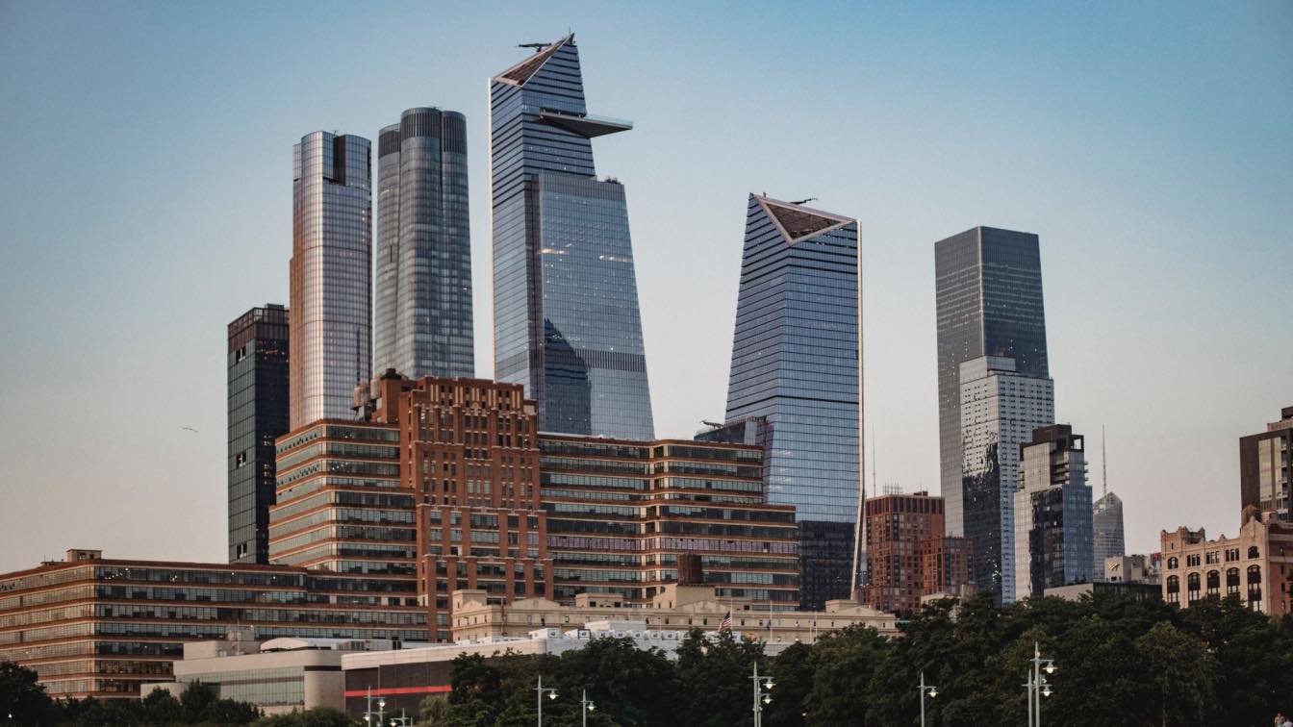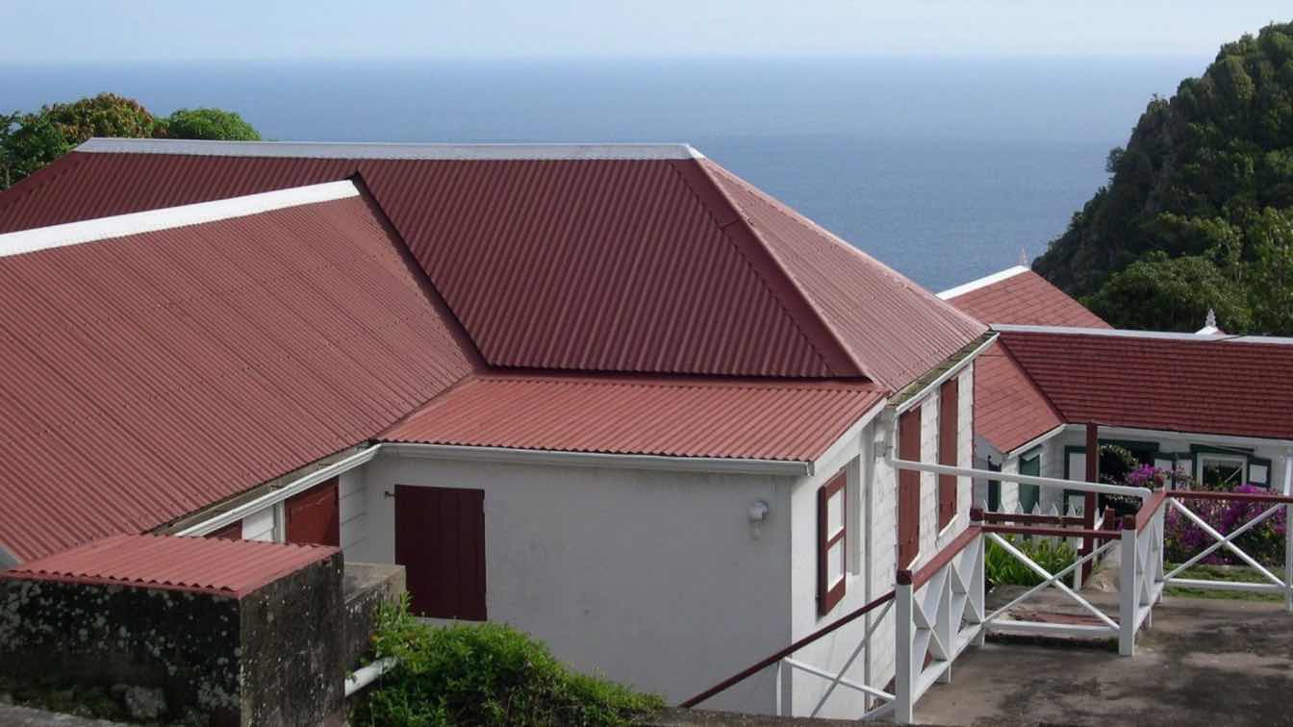“Man himself is mute, and it is the image that speaks. For it is obvious that the image alone can keep pace with nature.”
- Boris Pasternak
Another year is coming to an end. This year, we are still in the grip of the COVID-19 pandemic. The sudden pause button to our lives forced us to think more about relationships both on human & human or human & architecture. “Is building only a cold concrete box? Is building just a shelter for humans? “, questions like these appear in our brain spontaneously. Bunch of thoughts collide and integrate, eventually we reach a consensus. Perhaps, architecture is not only a "tree" that grows out of the land, but also the residence of human consciousness.
ARCHERMIT was founded in Chengdu, China. As the pioneer and practitioner of Imagist theory of architecture, we pursue to inter-grow with nature, aim to create poetic venue based on motion and vitality and build a new generation multidimensional experience space.
What are the technical difficulties encountered in projects at frigid and high-altitude areas during the construction period?
① Ranwu Lake International Self-drive Tour and Recreational Vehicle Campsite has the largest temperature difference among our projects in Tibet. The temperature difference between season and day is huge, and in extreme cases, the temperature difference between day and night is over 40 centigrade degrees. This brings many restrictions to the choice of construction materials and equipment.

② In addition to temperature differences, extreme weather also affects the normal construction schedule. Most parts of Tibet have more than five months of snow and ice in a year. Sudden rain, snow, high temperatures, strong winds and other bad weather in summer limit the time and period of normal construction in a year. The Bangda grassland, where our tourism transportation center is located, begins to snow at the end of October every year, and the snow and ice cannot thaw until around May of the following year.

③ Due to the complex terrain in Tibet, most of the roads are rugged and curved, tunnel culverts are densely covered, and road damage caused by mudslides and landslides occurs from time to time, which has a great impact on the transportation of construction materials and equipment. Building materials over 13 meters can hardly be transported to the site, large construction equipment such as cranes and pile drivers cannot be transported, road damage and bad weather will also lead to uncontrollable transportation time.

④ Ranwu Lake is over 3,900 meters above sea level. High altitude is a great challenge to the physical fitness of construction personnel. In 2016, the first wave of workers withdrew from the site in less than half a month after the project started. Many workers from plain areas can't adapt to the high-altitude climate, which limits the choice of construction workers. In addition, the high altitude also makes great challenges to some construction techniques, such as electric welding, concrete pouring, metal plate installation, etc.

How did you solve these difficulties? Could there be some ingenious original technical research involved?
In fact, there’s no research we could say it’s original, most of the construction methods are normal and daily used, or used by predecessors but gradually forgotten by the masses, we just choose the appropriate method to solve the problems. As for the originality of construction, we believe that it could only be achieved by the development of revolutionary new materials.
Considering the great temperature difference in high latitude area, we avoid using plate materials with high deformation coefficient. These materials are easily influenced by temperature changes, leading to aging, deformation and even fall off. In order to avoid hidden danger, we mainly choose stone, wood, cement products, local materials and some metal materials with low deformation coefficient. Besides materials, we use adhesive construction technology as much as possible, and as little as possible the use of cement bonding construction technology. On the one hand, the short construction period in the frigid area is not conducive to cement bonding construction; On the other hand, great temperature difference and freezing in winter will cause a large number of problems, such as cracking, peeling, peeling, alkali erosion and so on.

Ranwu Lake International Self-drive Tour and Recreational Vehicle Campsite is our first project in Tibet. The main building is a steel structure. After many twists and turns, the exterior materials are finally decided, white cement fiberboard, red weathering steel plate, pebbles selected on site, abandoned train ties, etc. are chosen. After the completion of the project, it becomes a benchmark project along Route 318, which has great influence in Tibet and creates opportunities for our subsequent projects.

Viewing Platform of Nujiang (Salween River) 72-turnings Canyon is still under construction. We believe it will be a unique project for experience and challenge in Tibet after completion. The main body of No. 1 platform is a steel truss structure, 27 meters cantilever out from the cliff, the main material of the appearance is red weathering steel plates and imported SGP laminated glass.

The main building of Bangda Tourism Transportation Center is also constructed by steel structure, located 4200 meters above sea level bangda grassland. The main materials of appearance are white ceramic sheets, aluminum plates, local stone, slate, etc. The Lhasa Mercedes Benz Global Service Center is our first project located in the big city of Tibet, adjacent to Princess Wencheng Theatre and overlooking Potala Palace, which is also a steel structure and presented by white and Tibetan red ceramic sheets and dark grey high-strength alloy aluminum sheets.

In places like Tibet, where transportation is inconvenient and construction period is greatly affected by weather, steel structure is an ideal construction method, with less on-site construction, fast installation and controllable comprehensive cost. The common characteristics of the main exterior materials of these projects are good weather resistance, relatively simple construction process, simplified site operation, which are all conducive to the project landing. We hope these creatively designed projects will be excellent both in quality and completeness.

Considering the special conditions of the region, reasonable construction time and process planning are necessary. Not only ensure the project schedule, but also avoid the severe adverse impact of snow and ice period and sudden bad weather on construction.
From this point of view, what we have completed is not only design in a narrow sense, but also consider ahead the constraints on the project landing in remote areas from the design perspective. Based on this point, the transportation of materials should be considered as much as possible at the beginning to avoid the use of large specifications construction materials. When steel structures are used for construction in frigid regions, special attention should be paid to the reasonable separation of structural components. On the premise of guaranteeing the mechanical properties of materials, the materials should be divided into sizes convenient for transportation. At the same time, many commonly used equipment in large cities is difficult to deliver, so reasonable construction measures, mechanical equipment and alternative construction methods should be considered to ensure the smooth development of construction.

As far as possible, avoid using complex construction technology. Working in high altitude areas is a giant challenge to construction personnel both physical and psychological. In order to avoid waste of resources caused by blind pursuit of "high technology", proper process and construction measures must be chosen rationally and preparing different kinds of construction consulting work about the site in advance seems necessary.
All these technical problems mentioned above will be encountered by most Tibetan projects, and Viewing Platform of Nujiang (Salween River) 72-turnings Canyon is a typical representative. The design and construction problems encountered in this project can almost cover all the problems encountered by all Tibetan projects. Since the beginning of design, we have proposed the concept of "challenging". In addition to providing tourists with "challenging" experience, the design and construction of the project itself is also a major "challenging" to the engineering construction in high altitude areas, which is of great significance to our engineering practice in Tibetan areas.

The site is located on a cliff with a 110-meter drop from the Nujiang (Salween River). The site spans over 260 meters of the Nujiang and is right at the air opening of the valley. The north bank is close to Route 318, but the south bank has no road facilities and is very poor in accessibility. From the beginning of the topographic mapping and geological exploration, the design work was fraught with difficulties. In order to create a westward journey experience of 72-turnings and Nujiang Canyon, the design scheme also makes a very bold attempt and challenge. A large number of special design demonstration work, such as disaster assessment, wind tunnel test, TMD calculation, cantilever steel structure construction simulation and so on, has provided sufficient technical support for the subsequent construction.

At the same time, the Viewing Platform has thin air and low oxygen content, accompanied by strong winds of more than six levels all year round. The geological structure of the mountain surface on both sides is unstable, and debris flow and rock fall occur from time to time during the rainy season, resulting in great potential risks for construction safety. During the construction, many difficulties have been overcome based on the joint effort of the design team and construction team.
Difficult 1: Mapping and survey laying out. As the buildings and structures of the project straddle the Nujiang River, which is more than 260 meters long, the south bank of the Nujiang has only a rugged hairy road that can only be passed by one person, requiring both hands and feet to pass. Although 1:100 detailed topographic map was made in the early stage, there were many difficulties in the actual laying out. Some points are located on the cliff. Due to the strong wind in the valley, the UAV cannot be controlled accurately, so it can only choose THE RTK measuring instrument to manually lay out the line. There is no temporary construction access road, so roping on the cliff to carry out the survey and laying out the line is the only choice.

Difficult 2: Foundation excavation. The Viewing Platform is located between 72-turnings Canyon and The Tiger Leaping Gorge of Nujiang. The special location makes it impossible for large machinery to pass through. The viewing platform adopts pile foundation, which is located in different layers on the cliff without roads and flat construction surfaces. Therefore, the artificial hydraulic grinding and drilling method can only be used due to the limited conditions. The deepest pile base up to 35 m, the landform is all rock, and rock changing. Most of the layers of rock are hard and dense. We replaced more than 50 bits on the market but none can achieve drilling requirements. Therefore, the project department sent rock samples to Chongqing, Shandong and other cutting tools manufacturers and finally customized a suitable bit. The construction of the pile foundation took six months, six construction teams were replaced during that time. This work cannot be finished without efforts from hundreds of these people.

Difficult 3: Transportation of personnel, equipment and materials. The transfer of construction personnel and materials to and from the construction site is also a challenge. There is no construction access road on the southern bank of Nujiang, so the construction workers need to drive several kilometers to cross the river from the temporary steel bridge, and then walk to the construction site. Under the condition of altitude more than 2,800 meters, it takes nearly 2 hours for workers to reach the construction site from the construction board house, and it takes about 4 hours to go back and forth (under the condition of no load). The viewing platform is based on reinforced concrete deep pile foundation, and the main body is a high-grade steel structure. The main materials are concrete, steel components, weathering steel plates, stainless steel, special glass and so on. The materials used on the south bank have been designed and disassembled many times, but they are still too heavy to be delivered by hand alone. Some small and medium-sized construction machinery (excavators, crushers, air compressors, etc.) cannot reach the south bank. To this end, the project department first set up a temporary cross-river zip line to ensure the cross-bank traffic of construction machinery, and then set up a freight zip line to ensure the smooth delivery of construction materials. At the same time, efforts were made to deliver a 100-ton crane to the site on the southern bank, and a type 60 tower crane was built on the northern bank. After arriving at the site, the construction materials are unloaded by crane, and then transferred to the hoisting platform across the river by tower crane. After being sent to the other side by zip line, the construction materials have to be manually transferred to each construction site, which requires at least 4 times of transfer.

Difficult 4: Concrete pouring: for the main structural system, the structural engineer forbids the use of self-mixing concrete, and must use high grade commercial mixing concrete to ensure the quality of the structure. The nearest concrete mixing station to the project site is located in Basu County, which is more than 40 kilometers away and takes more than one hour by car. The truck could not reach the southern bank, nor could it cross the river by zip line because it was too heavy. For this purpose, a bridge of about 150 meters was built across the river, and concrete was driven to the other side by laying concrete pipes on the bridge. The concrete conveying process often occurs in the case of blocked pipes. Blocked pipes must be solved immediately within an hour, otherwise once concrete solidification, transport pipeline scrap, which would need to be cut off and then lay a new pipe. In addition, because the mixing station is too far away, the transportation process of mixing trucks takes a long time, and the transportation across the river is also very complex, so every car needs to race against time, reasonably arrange the whole transportation and pouring process. A car of concrete would be wasted due to being a little careless. There are many concrete pouring points on the southern bank. Due to the long distance, concrete conveying pipes cannot reach a few points on the boardwalk on the top of some cliffs. With the approval of the structural engineer, self-mixing method is adopted to work, but with unavoidable problems like low efficient and slow progress.

Difficult 5: Cliff side wall foundation construction. Viewing glass suspension bridge across the river needs tunnel anchorage foundation construction on the side wall. Under circumstances of 30 meters deep tunnel anchorage, more than 20 meters high from the platform, the lower is the dangerous river, machine can't present, building scaffold group on the cliff and using the air compressor air pick carved into is the best choice. Because the mountain surface loose stones have weathered, rocks often fall from the mountains during the construction process.

Difficult 6: Steel structure hoisting and assembling. The viewing platform is steel truss structure, cantilever out 27m, the truss height near the cantilever support is 2.4m, the truss height gradually decreases from the support to the cantilever end, the cantilever end truss height is 1.5m, about 110 meters from the vertical height of the river. According to the transportation limitations of Route 318 and after comprehensive consideration and analysis, the truss is divided into 46 sections (the cantilever part of the main truss is divided into 26 sections) in the factory and then transported to the site, and then hoisted after on-site assembly. Due to the high requirements hoisting of cantilever structure about the pre-arch, welding, control point displacement, coupled with the site at any time accompanied by strong wind, the whole installation process of high requirements for workers is rare in Tibetan areas.

In the process of construction, where may "culture conflict" be manifested?
Where there is contact and communication, there is conflict. What is more important is how to resolve conflicts and achieve consensus and win-win results. Whether it is "religious belief" or "local protection", respect is a prerequisite. A thorough understanding of local "religious beliefs" in advance is the best way to avoid conflicts, which should be avoided, otherwise it will cause extremely serious conflicts. In terms of "local protection", we should understand some common "social agreements" in advance, communicate with the local government and "local representatives", reach consensus of win-win and common development, and clear obstacles for construction in advance.
How to achieve harmony and integration with Tibetan regional culture?
The first is respect, under the premise of respect to explore the possibility of breakthrough and innovation. In the areas adjacent to towns and villages, harmonious architectural culture keynote should be formed as far as possible with the surrounding areas in terms of living customs, architectural form, decoration, material and color. In places far away from towns and villages, we pay more attention to the relationship between architecture and nature, so as to better integrate architecture into the natural environment. On this basis, we make some key expressions of the characteristics of regional culture, such as faith, color, traditional elements and so on. With the continuous progress of The Times, on the premise of respecting the local area, the local people also hope to keep pace with The Times and intervene in some contemporary and new ideas and ideas, which can promote mutual development, progress and integration.
Bangda Tourism Distribution Center and Lhasa Benz Global Service Center are close to the town, echoing the surrounding dwellings and local traditional architectural elements as much as possible. Ranwu Lake Camp and Nujiang Viewing Platform are far away from the town, and are more contemporary in design, integrating with nature.

How to implant "green construction" into the design and construction process? In fact, architecture is a man-made intervention. How can you minimize the impact on the fragile ecology of the plateau?
There will certainly be certain damage to the construction. In terms of design strategy, we will think about "green construction" from many aspects, such as building site selection, the way in which the building interferes with the earth, building materials, and building structure. It is a basic principle not to destroy the original terrain and trees. It is relatively easy to restore small-scale grassland and ground cover plants in Tibetan areas, but it is very difficult to plant trees. In all projects, we make full use of the terrain, adapt measures to local conditions, and avoid large digging and filling. We choose steel structure and prefabricated assembly as the main construction method, in order to reduce the impact of construction on the environment.
Ranwu lake camp sites, for example, in a piece of debris flow gully, formed from the accumulation of building the overall overhead, one aspect is in response to the north G318 monsoon floods, on the other hand, since it is for the sake of the land as far as possible back, planting grass and bushes, at the same time on hundreds of acres of land next to plant trees, trees grow in a few years in the past, The camp was already in the jungle.

Some projects are located in relatively desolate places, where the impact of the building on the environment is very small, but the environment is not suitable for the development of the building. We transform the environment, plant trees, develop fruit forest economy, etc., to improve and build a more "green" natural environment with manpower. Standing on a desert cliff, the Observation deck of the Nujiang River hopes to create a tourism landmark along the G318 for extreme challenges, and generate more tourism projects through the observation deck to develop the local economy. To this end, the government plans to plant a large scale fruit forest on the north side of the observation platform. In a few years, this desert will be protected by green shade.

Do the owners have any special needs and expectations for commercial projects in plateau areas?
The needs of all owners are basically the same: survival and development. The development of the plateau region is inseparable from everyone's participation. However, the high altitude has a great impact on people's physical functions and physiological feelings, and many commercial activities cannot be carried out in these places. It is a very difficult process to explore the business format suitable for the project and develop corresponding products with the resources of the owner. In order to improve people's activity and better feel the high-native life, the architectural design also needs to take more consideration of the comfort of people's activities in the high-altitude area, such as heating, oxygen supply and reasonable transportation planning...
What are the effects of economic and market factors on the overall design?
This is an interactive process, and to a large extent economic and market efficiency will directly affect the viability of a place. As a result of the epidemic, people have no way to travel. Many areas in Tibet are driven by the tourism industry. Without people's participation, there is no economic circulation, and many places are slowly abandoned.
Under normal circumstances, the attractiveness of the place determines whether people are willing to participate, thus promoting the economy and market here. At this time, a good design scheme has a very important role in promoting the development of a place. This force is efficient and points to the surface. Architecture is an activity that serves people. Whether people are willing to participate in it directly determines the vitality of a building site, and the vitality of a site largely determines the economic and market benefits.

Ranwu town has a population of 1496 people in 133 households. After the completion of Ranwu Lake Camp, "agricultural e-commerce" was introduced to provide local villagers with a marketing platform for agricultural special products, which promoted 60 poor households, and the per capita income increased from less than 3,000 yuan/year (wage income) to 35,000 yuan/year (wage income). The annual poverty alleviation dividend of the project was 4 million yuan. Drive 45 new hotels around the neighborhood, comprehensively improve the living environment for tourists. The Observation deck has created at least 48 jobs in the area, earning more than 3 million yuan a year. It is expected that the backward viewing platform can empower regional tourism and inject new vitality into the development of this hot land.
About
Archermit was founded in Chengdu, China in April 2015.The pioneer and practitioner of the Imagist Theory of Architecture, and the pioneer representative of the School of Imagist Architecture. The core concept of Archermit is to create a new multidimensional space experience, and create a poetic space environment with emotion and vitality. Pursue the design of symbiosis with nature and coexistence with the site, advocating refined design and full-process design exploration mode. Attach great importance to the integration and exploration of the contemporary and locality of Chinese architecture, and create a spiritual field that belongs to and transcends the local. Root the balance of design in the relationship among traditional cultures, modern technology and social economy and responsibility, and strive to become the disseminator and creator of Chinese culture and civilization.





