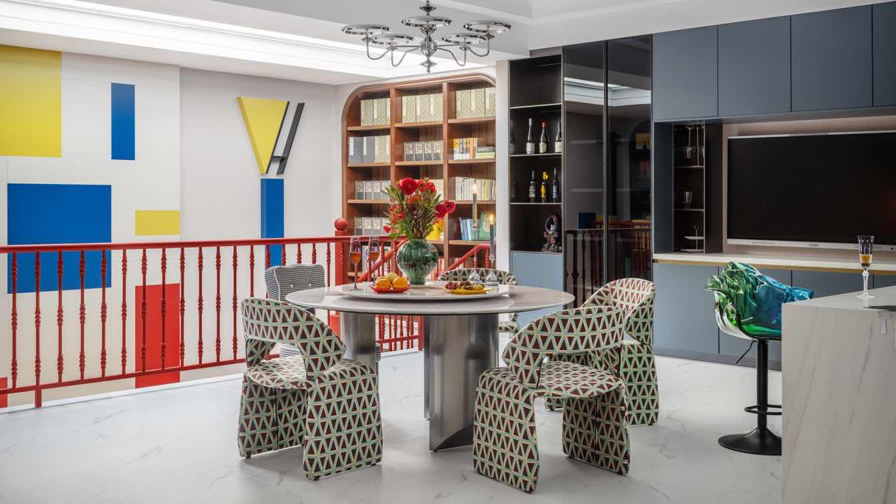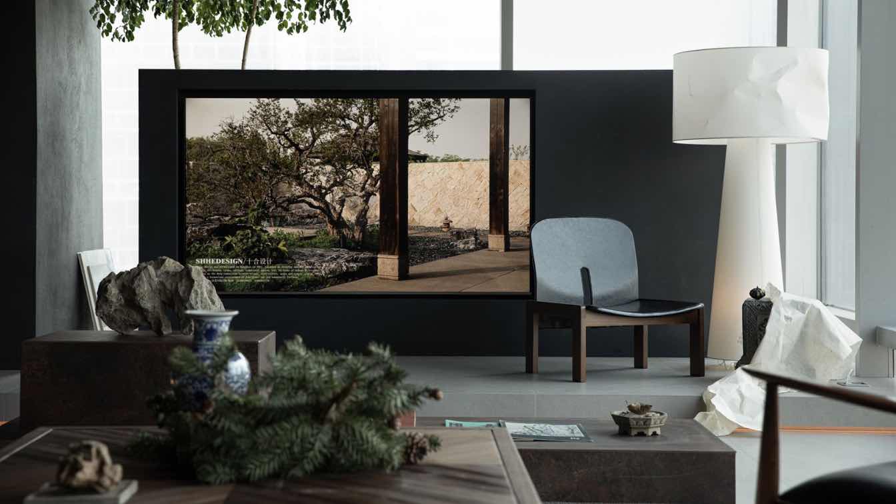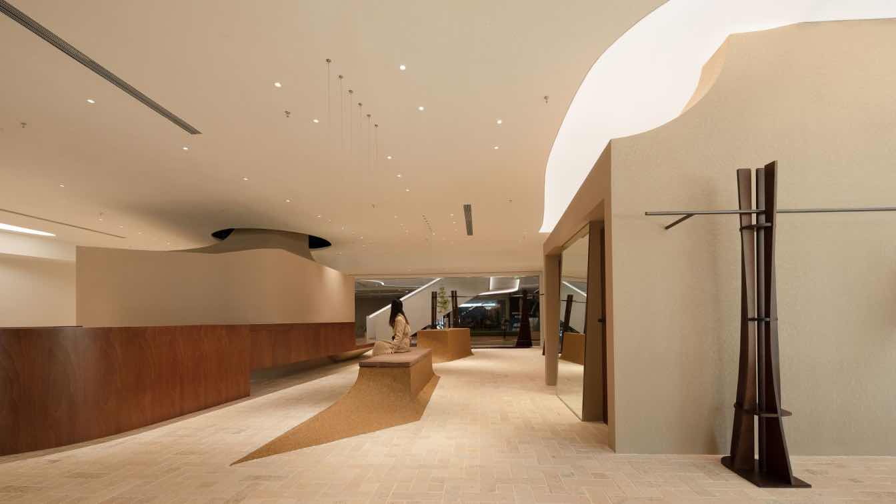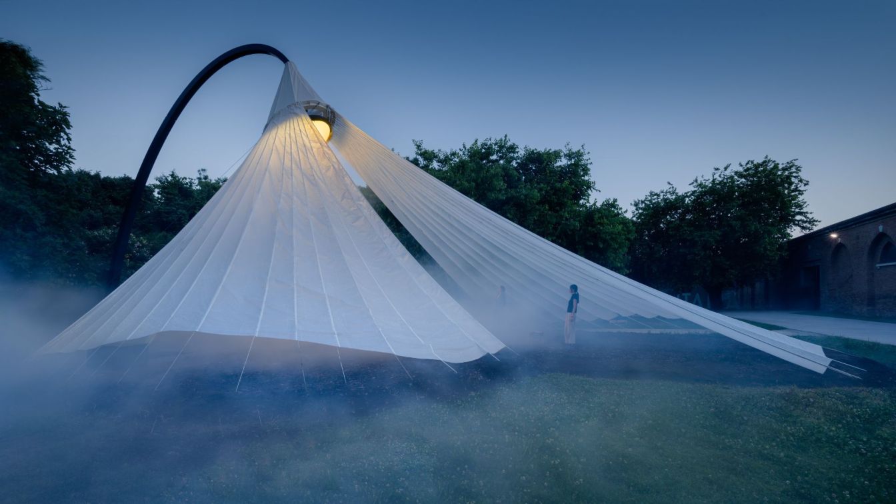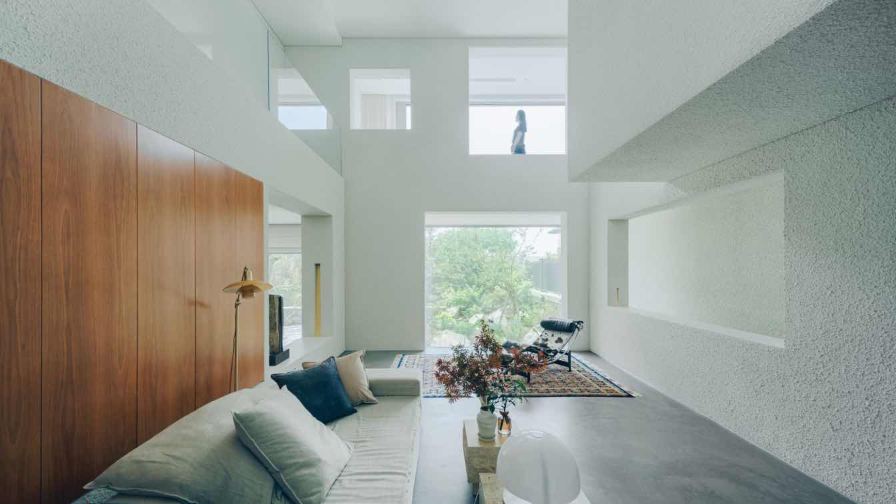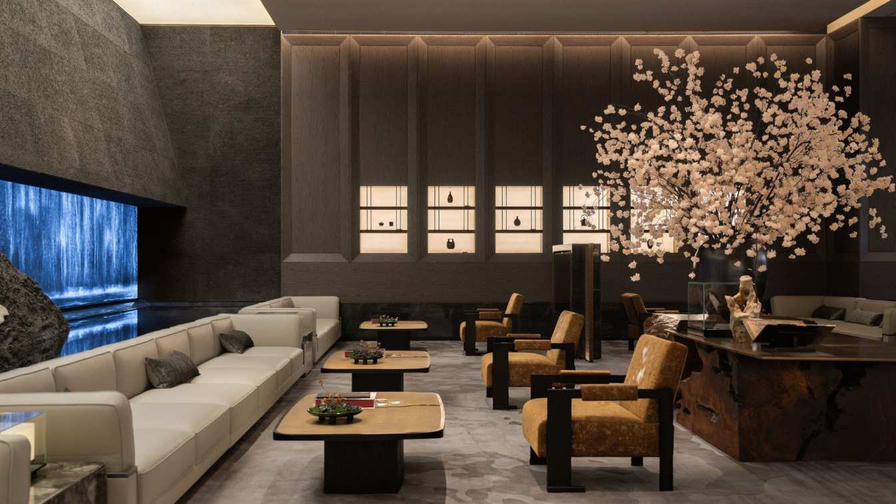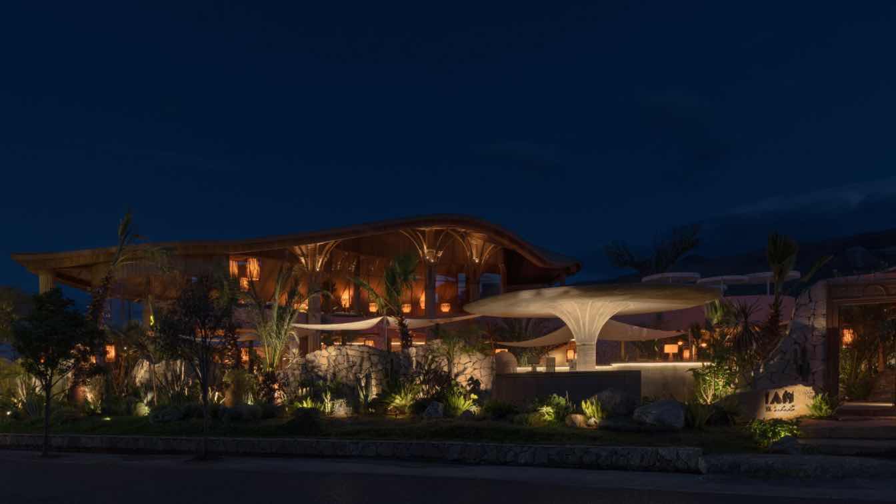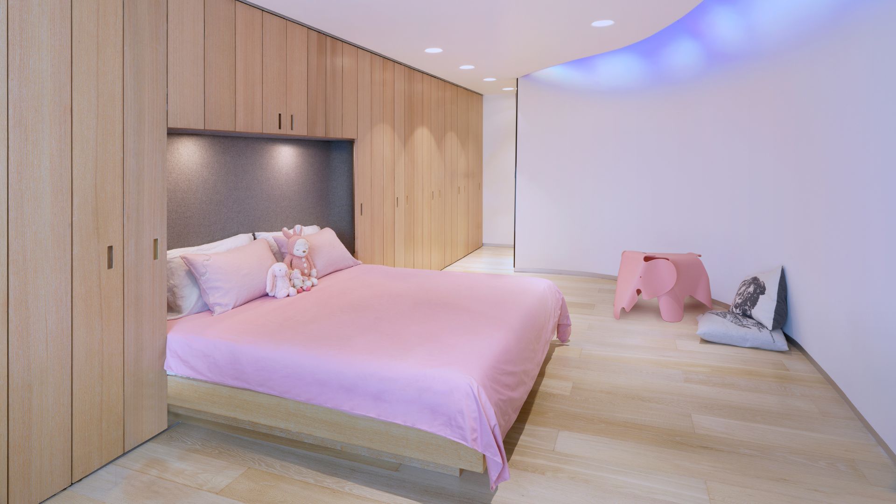Shangceng Design: The space unfolds as a lavish visual symphony—a lyrical epic inscribed by time and color, where gentle curves collide with romantic fervor to create a sanctuary for the soul. Adorned with Mondrian’s iconic chromatic lexicon, the home orchestrates a seamless fusion of professional passion.
Project name
Mondrian Palette Residence
Architecture firm
Shangceng Design
Collaborators
Miss Dong, Nan
Typology
Residential › House
Hangzhou ShiHe Design: Traditional office spaces are often trapped in the inertia of function-first design, defining efficiency through compact layouts and dense workstations while neglecting people's needs for a comfortable atmosphere and spiritual resonance.
Architecture firm
Hangzhou ShiHe Design
Location
Hangzhou Deep Blue International Center, China
Photography
Hanmo Vision - Yigao
Principal architect
Chen Kezhi, Wang Huaqiang
Material
Stone, art paint
Typology
Commercial › Office
Adhering to the brand philosophy of "Comfort First, Aesthetics Follow," MOMO ERA commissioned Atelier d'More to design its second physical store in Shanghai's Qiantan, Pudong.From the outset, we faced two distinct design directions.
Project name
MOMO ERA STUDIO, Qiantan Store
Architecture firm
Atelier d'More
Photography
SongImage - Langxing Zhou
Design team
Wei Wang, Zhiyi Lu, Le Sheng, Yunxia Li, Yixuan Zuo
Collaborators
Xuanji Design, Thermory, Bisha Stone
Construction
Kangye Construction and Decoration
Material
Lime stone, Inorganic coatings, Birch Plywood,Resin-Bound Aggregate
Typology
Commercial Architecture › Store, Fashion Store
Invited by Carlo Ratti, curator of the 19th Venice International Architecture Biennale, Ma Yansong presents City of Plants, an architectural installation by MAD Architects. The work will be on view at the Artiglierie in the Arsenale, the main venue of the Biennale, from May 10 to November 23, 2025.
Project name
City of Plants
Architecture firm
MAD Architects
Principal architect
Principal Partners: Ma Yansong, Dang Qun, Yosuke Hayano
Design team
Ma Yansong, Dang Qun, Yosuke Hayano, Andrea D’Antrassi, Chiara Ciccarelli, Giuseppe Zaccaria, Evrim Ecem Saçmalı, Licia D’Antrassi, Giovanni Colombara, Fiona Ziying Qi, Alessandro Fisalli, Julian Salvadori
Collaborators
With the additional support of: ENEA (Italian National Agency for New Technologies, Energy and Sustainable Economic Development), Università Campus Bio-Medico di Roma, Logli Saint-Gobain; Musical Composer: Michele Tadini
Landscape
Parcnouveau; Bonsai Specialist: Crespi
Visualization
Proloog.tv; Experience Design and AI research: Bruno Zamborlin
House J is located in the western part of Beijing, perched high in the mountains. To the north lies Fragrant Hills Park (Xiangshan Park), while to the east, the view opens toward Yuquan Mountain, offering broad and expansive vistas. The owner of the residence spent more than a decade living abroad.
Architecture firm
Atelier About Architecture
Principal architect
Wang Ni
Design team
Liu Xiaoxin, Jiang Wanchun, Dong Ning, Li Yang, Liao Hongxing, Kexia
Interior design
Atelier About Architecture
Structural engineer
Ma Zhigang
Landscape
Li Xin, Liu Shuai, Cao Jixue, Wu Ziying
Lighting
Viabizzuno, Beijing Zhongxin Hengrui Lighting Design Co., Ltd
Supervision
Tao Zhi, Lu Hairong
Construction
Zhizao Decoration Engineering Co., Ltd
Material
Brick, Concrete, Wood, Stone, Metal and Glass
Typology
Residential › House
In the exploration of design inspiration and the shaping of concepts, the exquisite structure of the purlins of the classic architecture "Beijing Forbidden City" and the tranquility of Jinan Daming Lake's still water are extracted, integrating them into modern design language.
Project name
Classy Mansion
Architecture firm
Matrix Design
Location
No. 8, Hualong Road, Lixia District, Jinan City, China
Photography
Zhuying Creative Photography Service Center, Shashi District
Collaborators
Furnishing: Matrix Mingcui
Material
Translucent Mountain Vein Wood Veneer, Random Pattern Stainless Steel, Washi Paper, Italian Super White Stone, Landscape Purple Stone, Gilded Phoebe Wood, Brass, Tiger's Eye Stone
Budget
Interior finish cost: 4,000 yuan/㎡. Furnishing cost: 4,000 yuan/㎡
Client
Qi Real Estate (Jinan) Co., Ltd.
Typology
Residential Building
Nestled within the thousand-year-old tapestry of Shuhe Ancient Town, Lan Bistro · Yunnan gazes out toward the majestic peaks of Jade Dragon Snow Mountain.
Project name
Lan Bistro·Yunnan Restaurant
Architecture firm
Funs Creative Design Consultant
Location
Shuhe Ancient Town, Li Jiang, Yunnan, China
Photography
He Chuan from Here Space
Principal architect
Robin Luo
Design team
Zhou Zengni, Zhang Hongming, Mu Pei
Typology
Hospitality › Restaurant
asap / Adam Sokol Architecture Practice: Beginning with the owner’s stated preference for a home with abundant natural light, the name of this project was adapted from that of a famous Beijing garden.
Project name
Apartment of Perfect Brightness
Architecture firm
asap / Adam Sokol Architecture Practice
Photography
Jonathon Leijonhufvud
Principal architect
Adam Sokol
Design team
Adam Sokol, AIA; Daymond Robinson, Gregory Serweta
Collaborators
Smith + Anderson (lighting design) Claudy Jongstra (textile design)
Built area
230 m² / 2,500 ft²
Site area
230 m² / 2,500 ft²
Environmental & MEP engineering
Lighting
Smith + Anderson
Typology
Residential › Apartment

