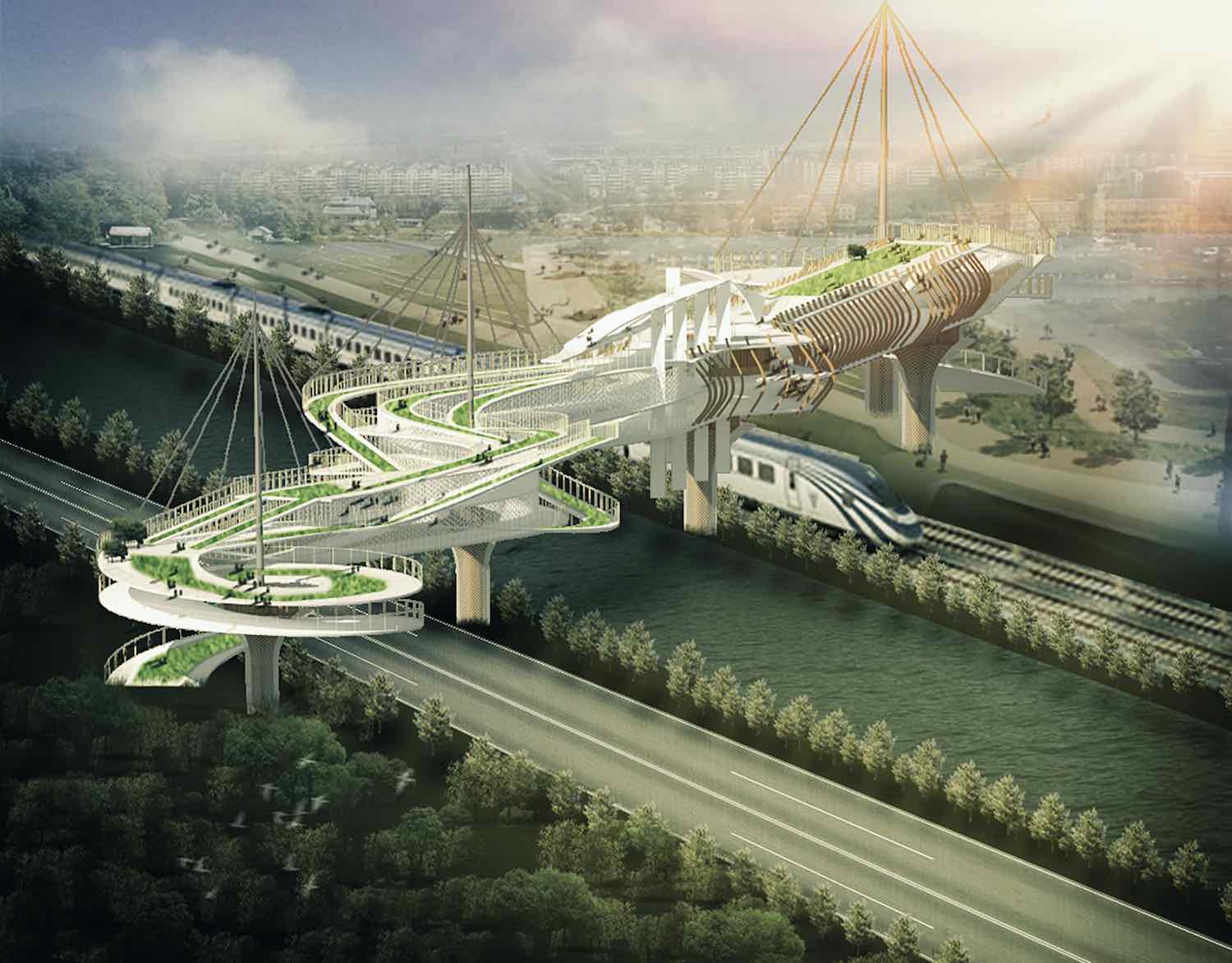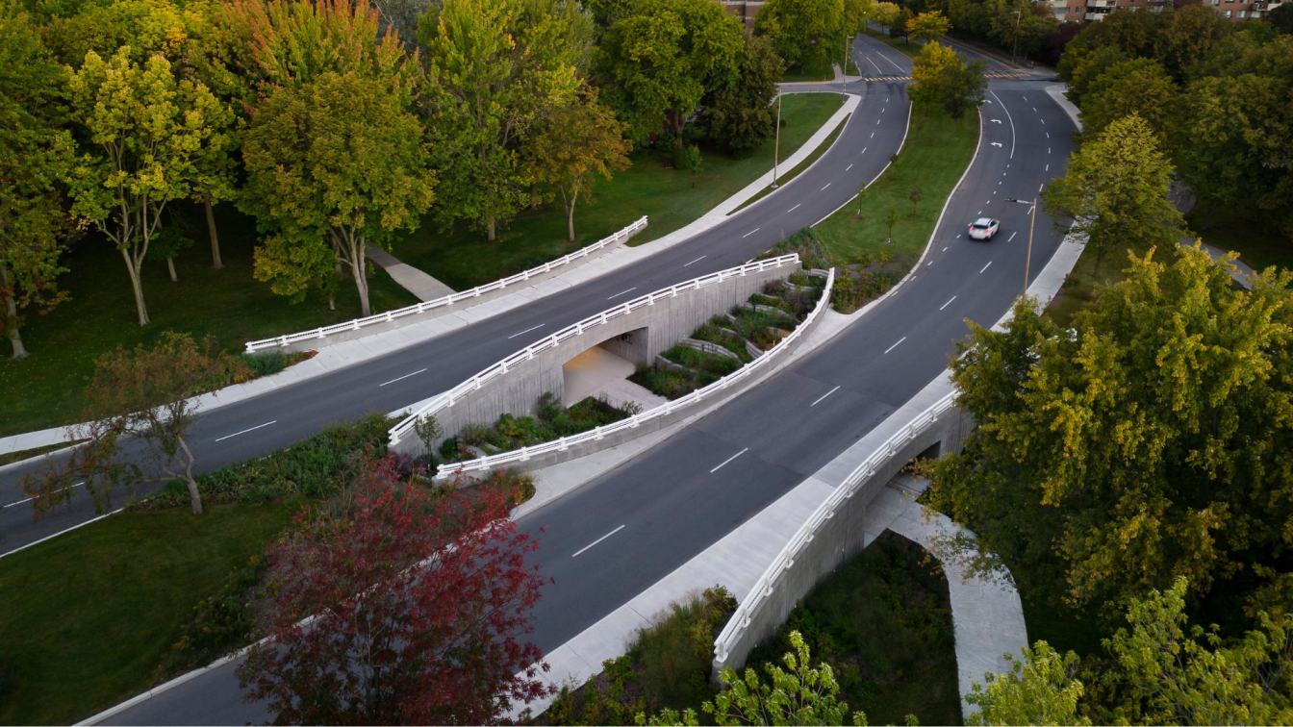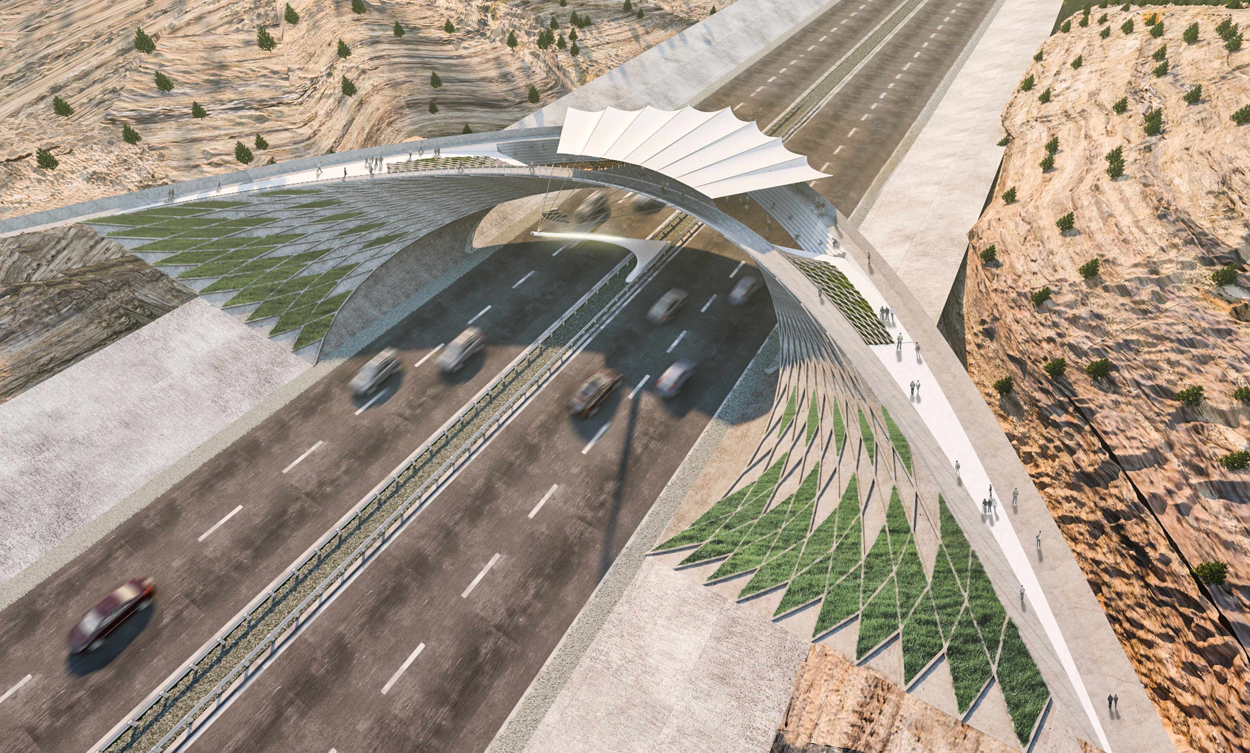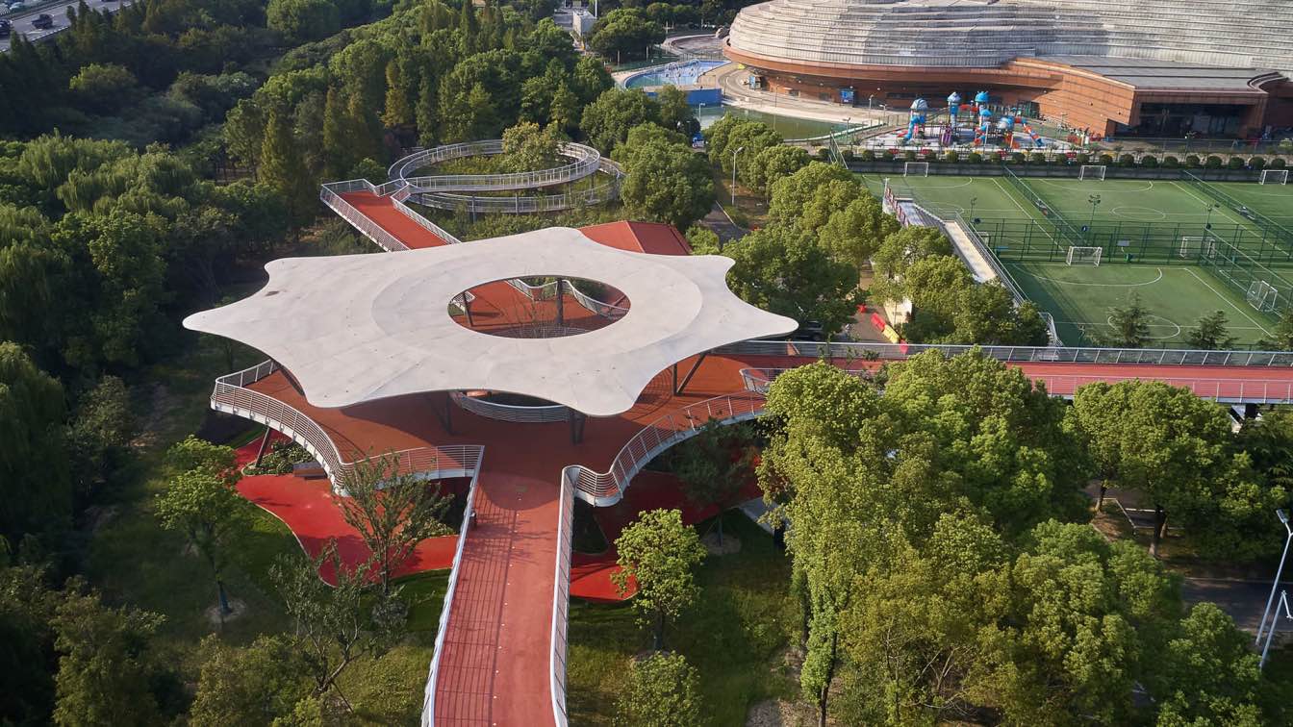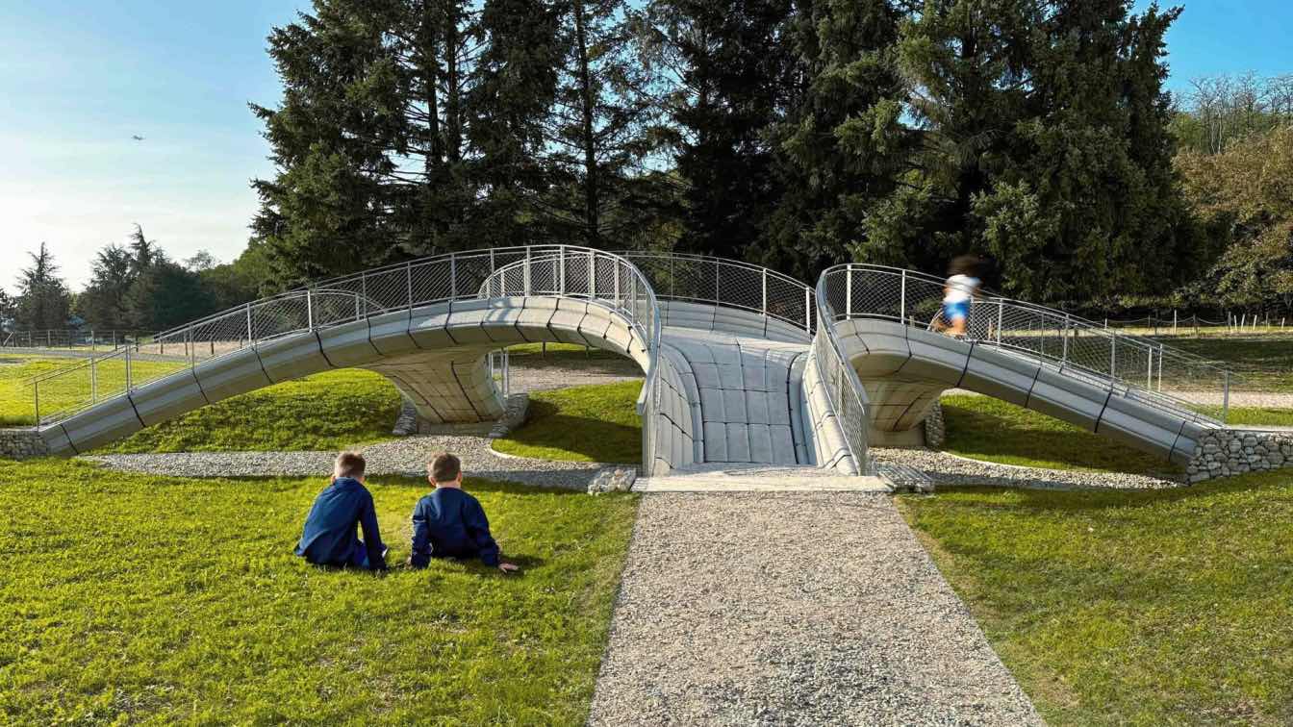Iranian architecture practice Studio Eiraji, with its young architects, have revealed its competition proposal for Shiraz Life Bridge architectural competition in Shiraz, Iran.
This competition was held by Shiraz Municipality and the main aim of the competition was to find some solutions for a better life and because of that it was called "Life Bridge".
Principal architect Javad Eiraji, and design manager Ali Judaki with their team Elnaz Tofighi, Fatemeh Ramezanpour, Marjan Ghahremani, Parisa Masoudi, Shima Nuri, Mahshad Fakhraei Nejad, Bahareh Pezeshki, Golnaz Sadat Hosseinpour started their project with basic site studies.
 image © Studio Eiraji
image © Studio Eiraji
Creating different layers from the zero point of the bridge up to the end point, paying attention to the sidewalks, bike path, landscape views and green spaces were some important parts of this project. Paying attention to the suitable structure and a matched graphic are some other important factors of this project.
 image © Studio Eiraji
image © Studio Eiraji
The bridge is designed in three levels and in each level, there are some entertainment spaces such as café, restaurants and rest places. The bridge has a live and crowded atmosphere and users feel a live life during passing it.
 image © Studio Eiraji
image © Studio Eiraji
 Site plan
Site plan
 First Floor Plan
First Floor Plan
 Secind Floor Plan
Secind Floor Plan
 Third Floor Plan
Third Floor Plan
 First Floor Plan With Dimension
First Floor Plan With Dimension
 Second Floor Plan With Dimension
Second Floor Plan With Dimension
 Third Floor Plan With Dimension
Third Floor Plan With Dimension
 Elevation
Elevation
 Elevation
Elevation
 Diagram
Diagram
 Diagram
Diagram
 Diagram
Diagram
 Section A-A
Section A-A
 Section B-B
Section B-B
 Elevation
Elevation
Connect with the Studio Eiraji

