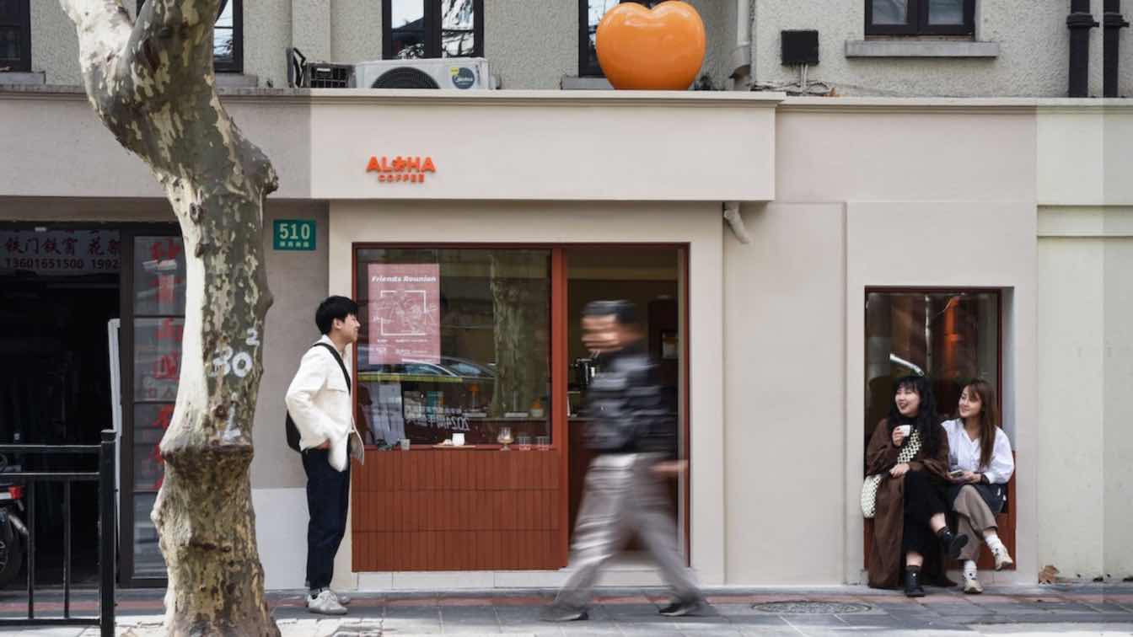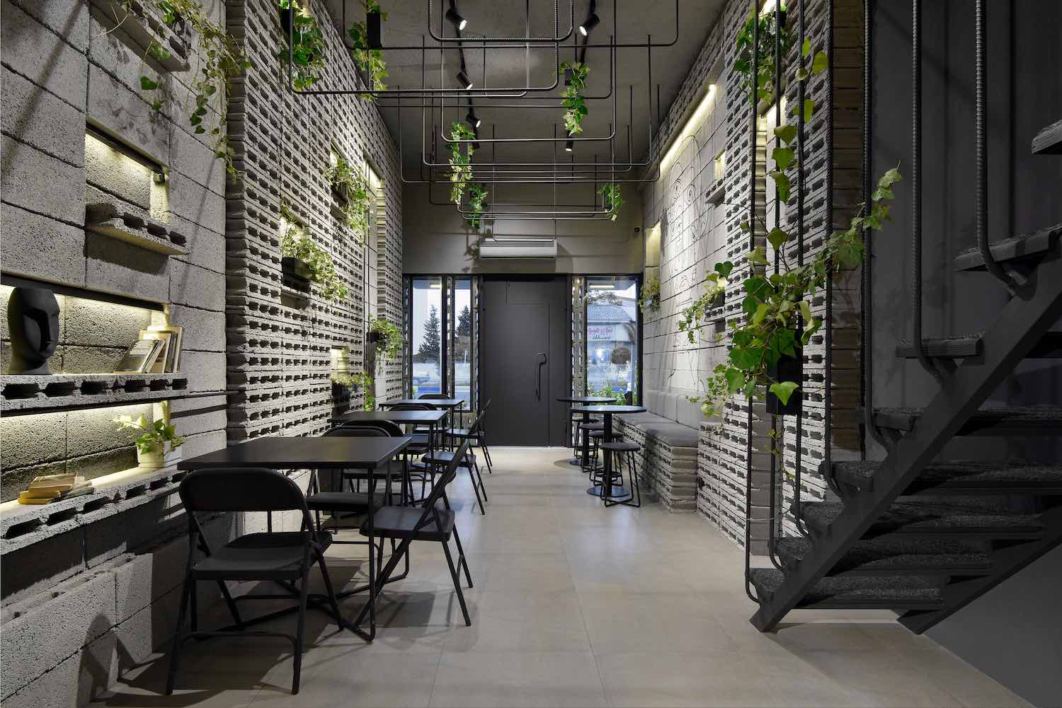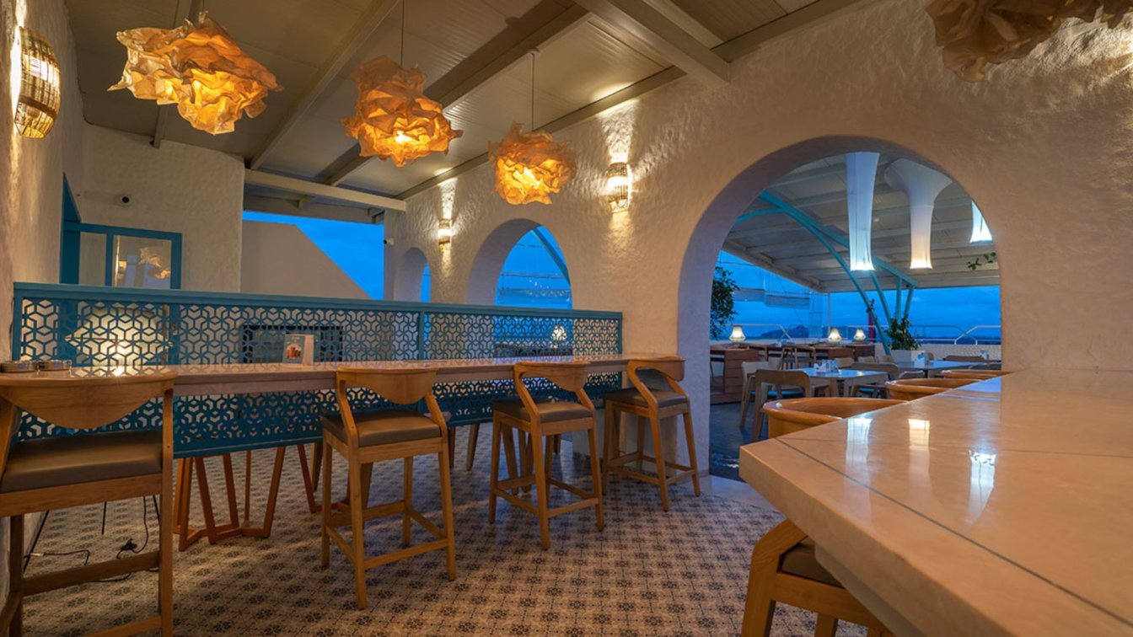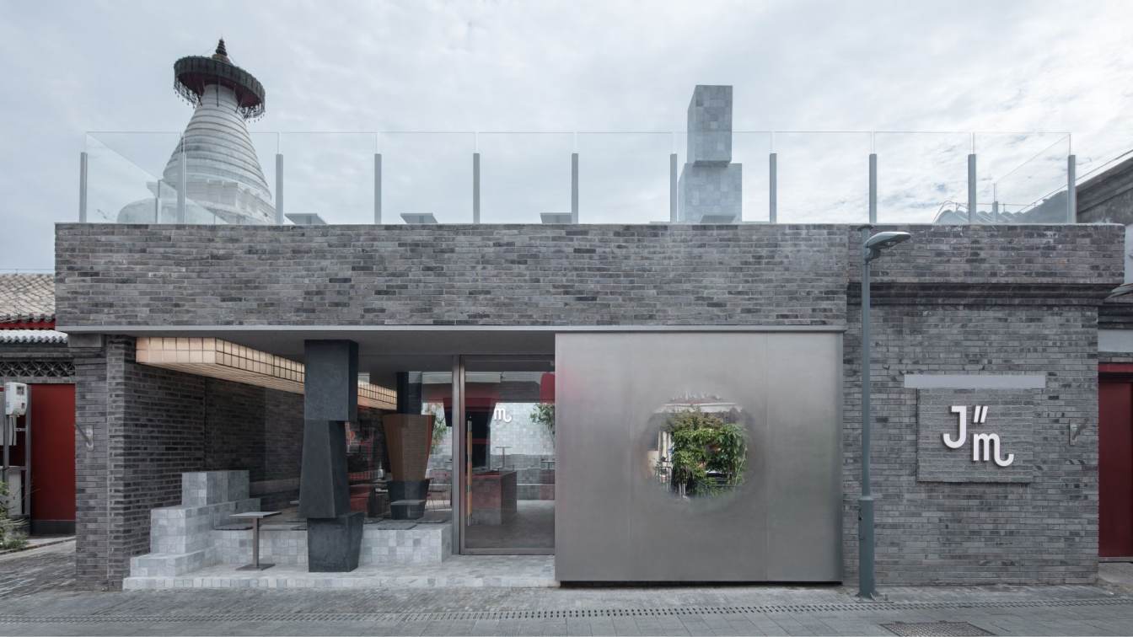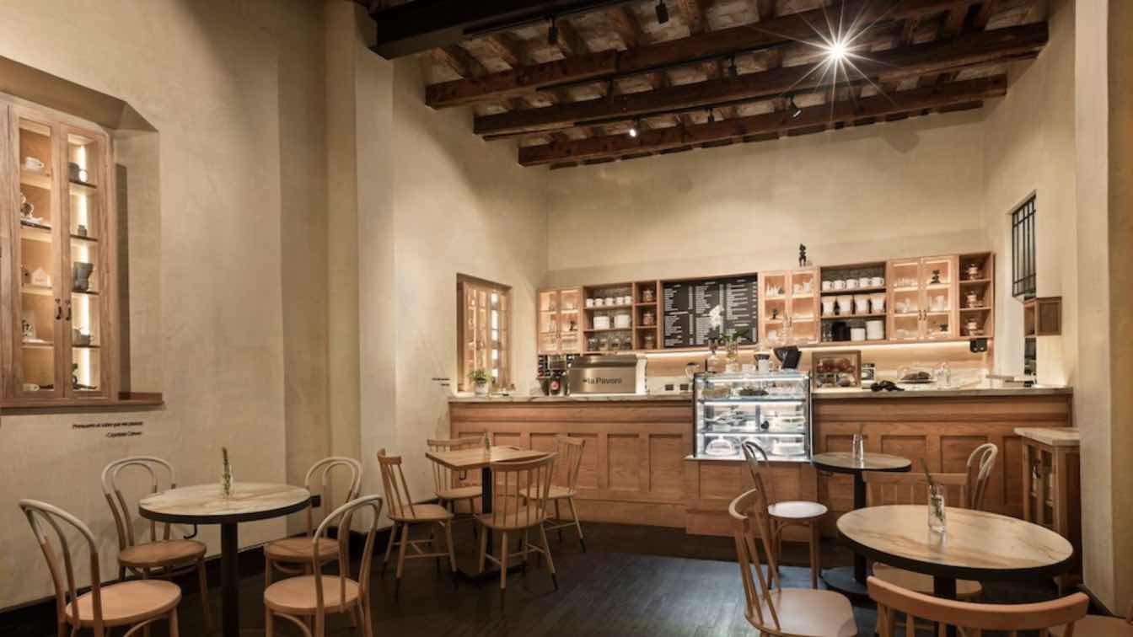Nestled in the historic French Concession of Shanghai on Shaanxi South Road, ALOHA Coffee is a distinctive café located at the ground floor of a heritage residential building. Renowned for its dedication to the art and traditional practices of coffee making, the ALOHA brand embodies a deep respect for coffee culture. Designed by Atelier IN, this project draws its primary inspiration from the textural red bricks of the old streets, aiming to narrate the stories of the coffee shop and its local community.
In this project, bricks serve beyond their structural utility, becoming the pivotal element of spatial design. Over the past centuries, with the advent of steel structures and reinforced concrete, red bricks gradually shifted towards a role of infill and ornamentation. This design, however, seeks to reinstate the original honesty of red bricks, using them to form an autonomous entity within the space - self-supporting, creating unique textures, fulfilling functions, and offering a sense of shelter.
Spatial and Structural Integration
The shop’s layout revolves around a bearing column originating from the old residential building, a feature that significantly influences the internal spatial arrangement. The original design, segmented due to the presence of this column, led to a division between the service area and the seating zone. During the renovation, the design team decided to reconfigure this area, releasing a more coherent and distinct customer seating space.

Interaction and Experience
The innovative layout allows for the dynamic use of red bricks, creating a series of evolving scenes within the café. The undulating, interlocking, and rotating bricks offer a visual richness, enabling customers to interact with the space in various ways - from casually placing a cup on a brick ledge to sitting at a brick island, immersed in the aroma of coffee beans, or enjoying the morning sunlight streaming through the windows.
Community Connection
ALOHA Coffee transcends the typical café, evolving into a part of the community fabric. The casual interactions between patrons and the café owner, set in a relaxed atmosphere, exemplify the essence of a community coffee shop. This design not only imparts functionality to the space but also fosters a unique sense of belonging within the community.
In essence, the design of ALOHA Coffee showcases a profound understanding and respect for the interplay between history and modernity, crafting a space rich in narrative and vivacity through thoughtful spatial planning and material application.













