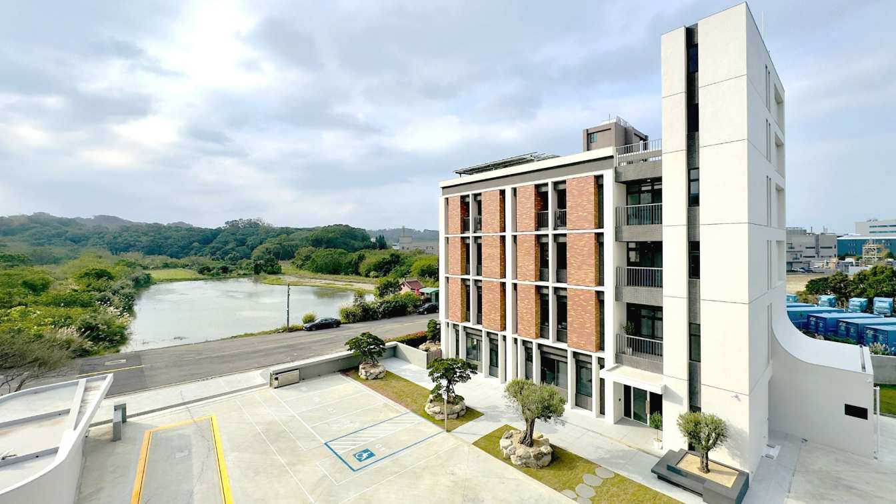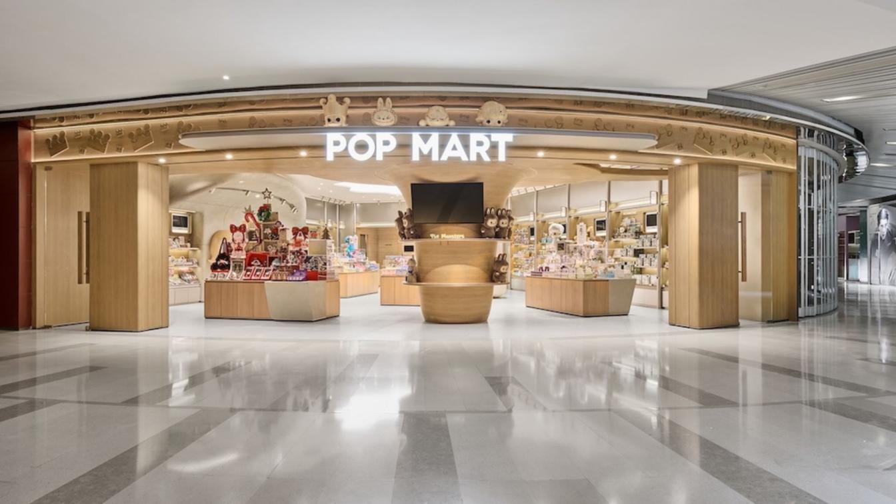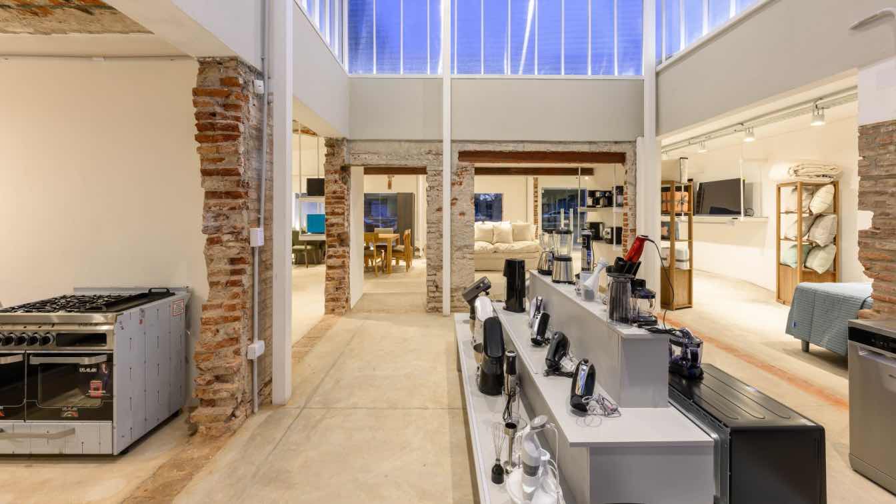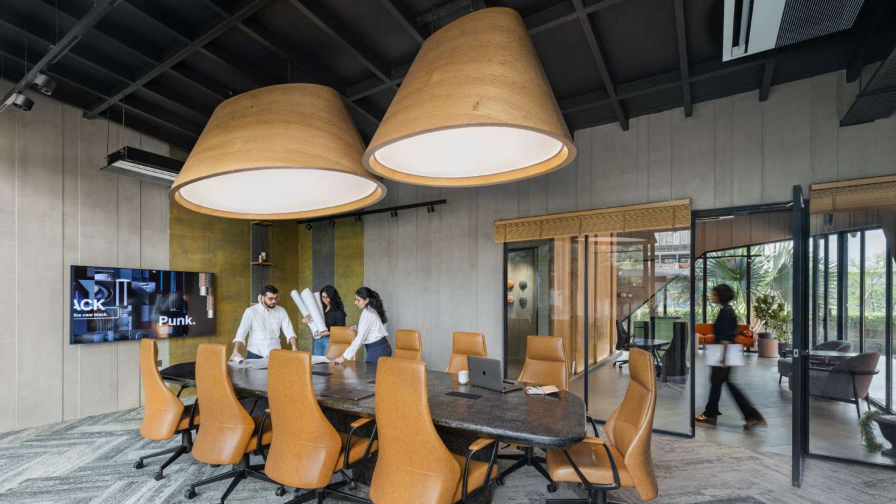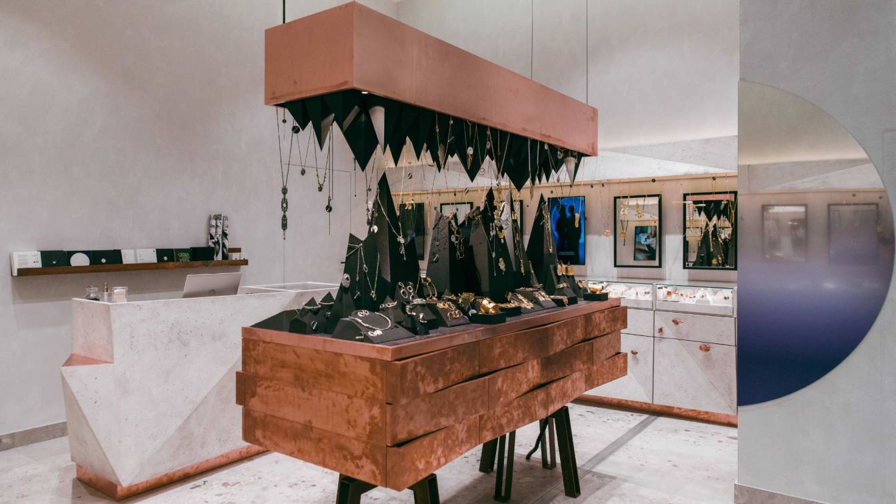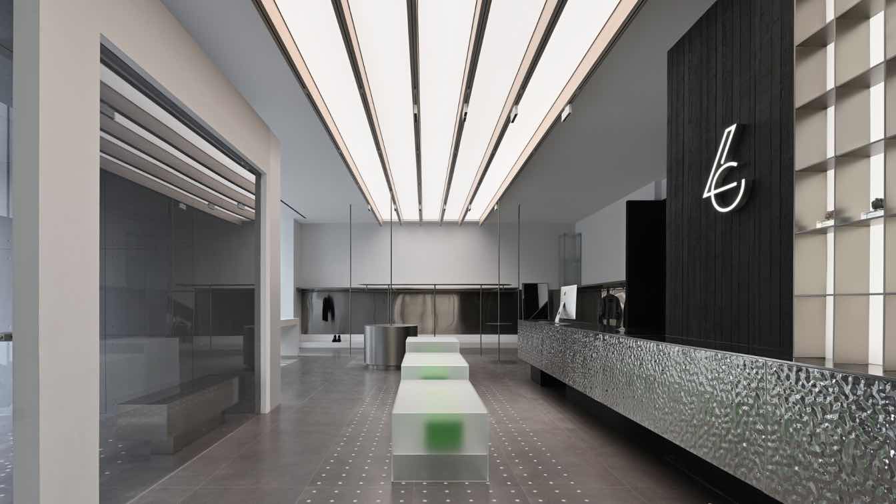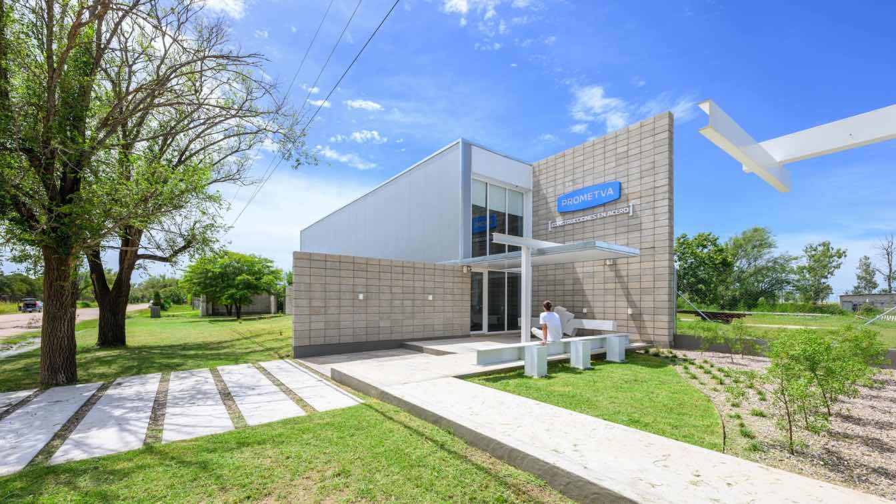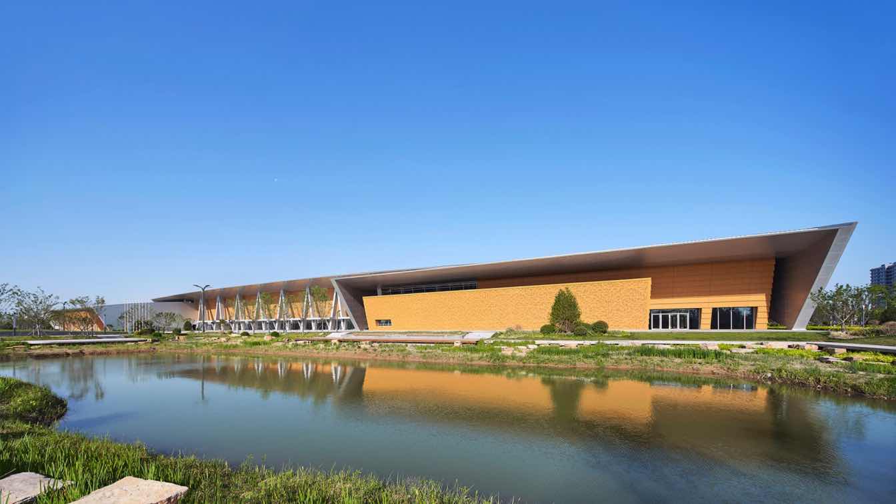As a benchmark enterprise for the transportation of high-tech industrial waste, the construction of the new factory park is not only to satisfy functionality, but also to convey the concept of environmental protection and a new vibrant corporate image.
Project name
Dialogue on Scale: Office-Factory Complex Building of Hong-Chen Company
Architecture firm
S2 Design, Architects and Associates
Photography
Fuyuan Su, Hsinye Liu
Principal architect
Fuyuan Su
Design team
Fuyuan Su, Haoshu Wang
Collaborators
XJ Studio/ Shawn Lu, Ivee Lin, Yirui Tseng
Interior design
XJ Studio
Landscape
XJ Studio / S2 Design, Architects and Associates
Structural engineer
KC Structure Office
Environmental & MEP
Ming-Jin Professional Engineering Corporation
Construction
Chia Fu Construction Company
Supervision
S2 Design, Architects and Associates
Tools used
AutoCAD, SketchUp, Lumion
Material
Faux-brick rectangular tile, dark 45*45 ceramic tile, white fauxstone paint, corrugated metal sheets
Typology
Commercial › Office Building, Office-Factory Complex
POP MART, a leading player in the designer toy market, has created numerous hit IPs over the last decade through its unique and innovative designs along with consistently excellent operational expertise. It has provided today's young generation with the instant "healing power" of emotional fulfillment.
Project name
POP MART Flagship Store (Sanlitun, Beijing), POP MART Flagship Store (IFC, Shanghai)
Architecture firm
THIRTY NINE
Built area
189 m², 148 m²
Typology
Commercial › Store
Natalia Hogar is the result of an architectural intervention based on a deliberate duality: preserving and exposing the history of a deteriorated old house, while introducing a contemporary, functional, and modular language. Led by SET arq in collaboration with Fruto Arq, the project transforms the original dwelling into a commercial space with str...
Project name
Local Natalia Hogar
Architecture firm
SET arq
Location
Córdoba, Argentina
Photography
Gonzalo Viramonte, Clara Viviani
Principal architect
Carlos Arias Yadarola, Pedro Ruiz Funes
Design team
Ivo Ballardini Catalina Zeverin
Collaborators
Carolina Rufeil
Structural engineer
SET arq
Environmental & MEP
SET arq
Landscape
Francisco Pascualini
Material
Metal, streched canvas
Typology
Commercial Architecture › Showroom
In the heart of a busy factory complex, Acme, a pharmaceutical company, envisioned an elegant boardroom to accommodate executives and international clients. To bring this vision to life, Studio Vasaka was approached with a unique challenge to create a self-contained conference block without disrupting the ongoing industrial activity.
Project name
The Boardroom Block, Acme
Architecture firm
Studio Vasaka
Location
Baddi, Himachal Pradesh, India
Principal architect
Karan Arora, Varchasa
Design team
Keerti Kapila, Nalin Kumar
Interior design
Studio Vasaka
Civil engineer
Arun Kumar Verma
Structural engineer
Arun Kumar Verma
Environmental & MEP
Daikin
Supervision
Studio Vasaka
Construction
BNK Dome Archi, Unison Furniture Palace
Material
Metal, Wood, Glass
Typology
Commercial › Office
ORSKA, the artistic jewellery brand known for its bold design, craftsmanship and love of the World, has opened a new boutique at Silesia City Center in Katowice. The boutique's design, developed by architectural studio mode:lina™, heralds the brand's new design direction and redefines the way artistic jewellery is presented.
Architecture firm
mode:lina™, Anna Orska
Location
Silesia City Center, ul. Chorzowska 107, Katowice, Poland
Photography
Patryk Lewiński / mode:lina™
Design team
Jerzy Woźniak, Paweł Garus, Anna Kazecka-Włodarczyk, Anita Lupa
Built area
29 m² / 312 sq ft
Completion year
March 2025
Typology
Commercial › Retail
You know, if being trendy is all about following the crowd and keeping up with the latest lingo, then Li COCO, a boutique named after its curator, has a whole different take on what fashion's all about.
Project name
Li Coco Showroom
Architecture firm
bnb Design
Location
Linyi, Shandong, China
Principal architect
Liu Feng
Design team
bnb Interior Design Team
Interior design
bnb Design
Material
Stainless steel, Decorative panels, Ripple glass, Slate, Metal, Paint, Glass, Acrylic
Typology
Commercial › Showroom
The project was to be inserted within the city’s Industrial Park, a productive environment dominated by an industrial and technical character.
Architecture firm
Karlen + Clemente
Location
Rio Tercero, Córdoba, Argentina
Photography
Gonzalo Viramonte
Principal architect
Monica Karlen, Juan Pablo Clemente
Design team
Melisa Perotti, Agustina Rinaudo, Antonella Soldevila, Fernanda Mercado, Julieta Gaggiofatto
Tools used
AutoCAD, SketchUp, Lumion
Typology
Commercial › Office
he Yellow River Delta Agricultural Product Trading Service Center is located in Binzhou City, Shandong Province, south of the 5th Changjiang Road and west of the 18th Bohai Road.
Project name
Yellow River Delta Agricultural Product Trading Service Center
Architecture firm
Architectural Design & Research Institute of Zhejiang University
Location
Binzhou, Shandong, China
Collaborators
Architectural designers: Qiu Wenxiao, Zhu Rui, Xu Sun, Qiu Jiajun, Xia Nan. Structural designers: Shen Jin, Wang Jun, Cheng Ke, Xie Liao, Wang Chengzhi, Li Li, Pan Qingxiang, Kong Huawei. Water supply and drainage system designers: Chen Ji, Chen Fei, Zhao Jieqin. Curtain wall designers: Bai Qi'an, Chen Dong, Yu Hao, Shen Zhiyuan, Yang Dongyan, Zhang Moran. Intelligent designers: Jiang Bing, Wang Fei
Interior design
Li Jingyuan, Fang Yu
Environmental & MEP
Electrical designers: Zheng Guoxing, Yang Kai, Ding Li, Fan Hongjian. HVAC designer: Yu Lilun
Landscape
Gao Fei, Ye Xingxing, Li Xianying, Wang Chunxi, Xu Weidong
Lighting
Pang Xiaoxiao, Lu Danyu, Huang Chunling, Xiao Shuzheng
Material
Reinforced concrete frame + bowstring arch truss
Client
Shandong Binda Industrial Group Co., Ltd.
Typology
Commercial Architecture

