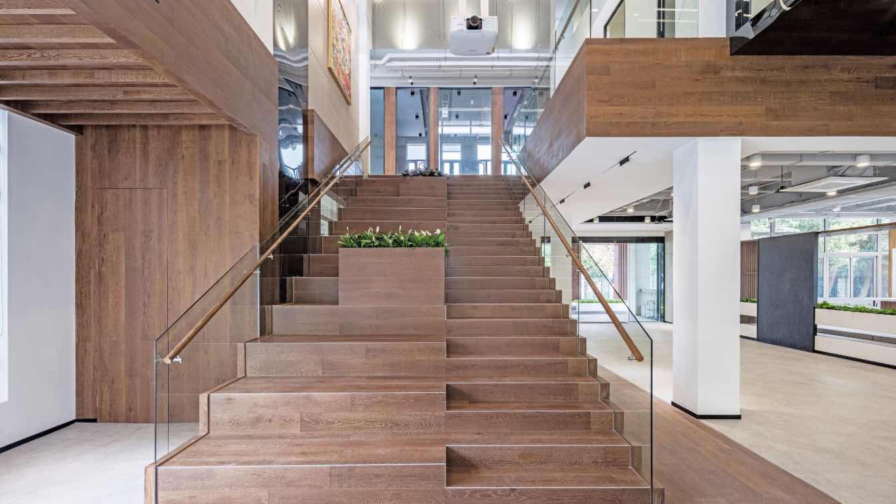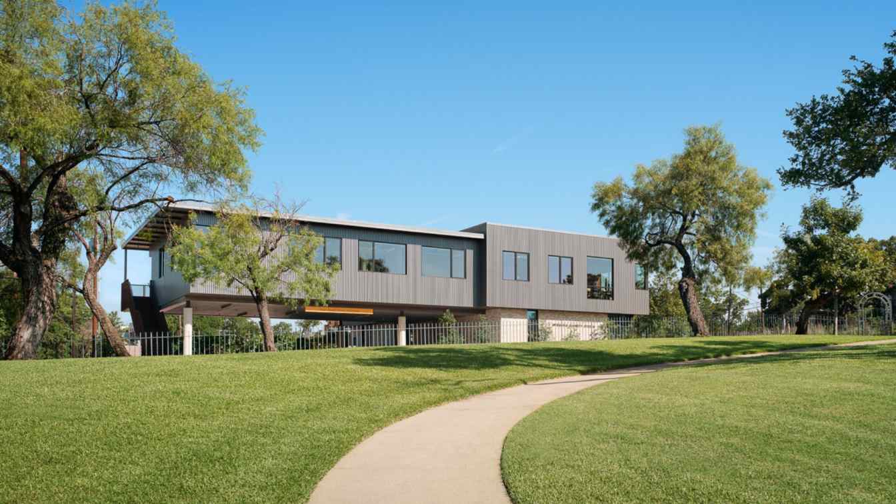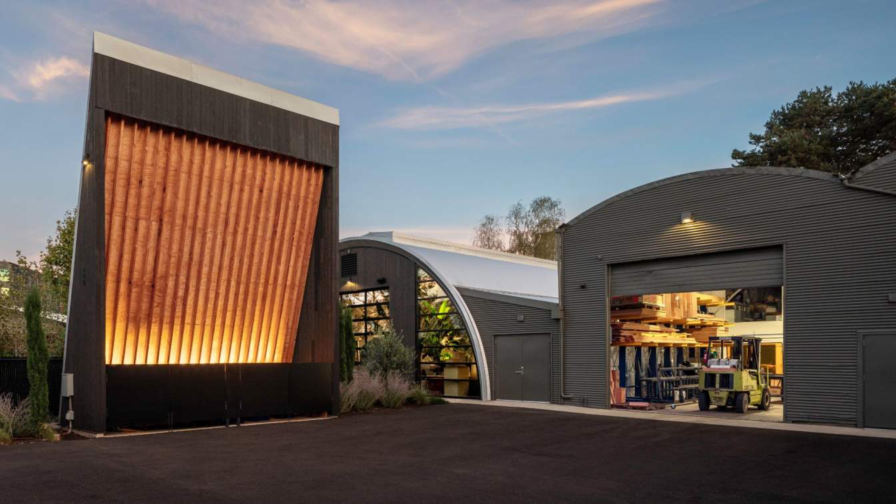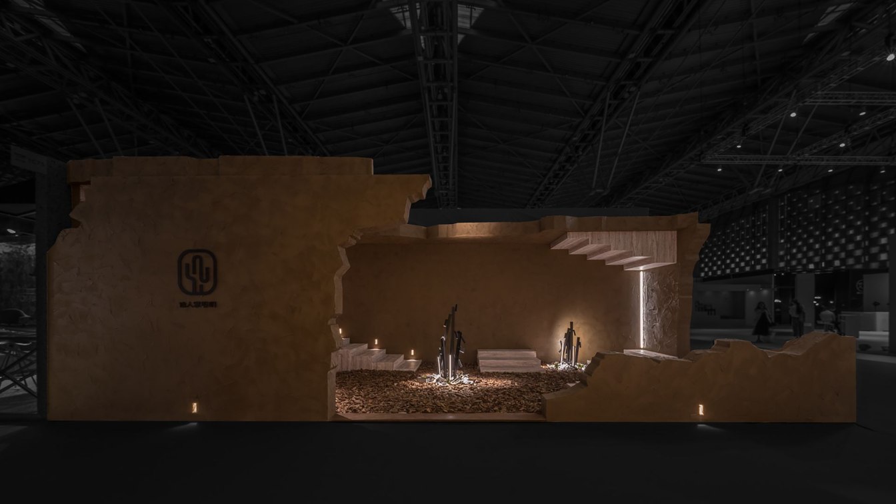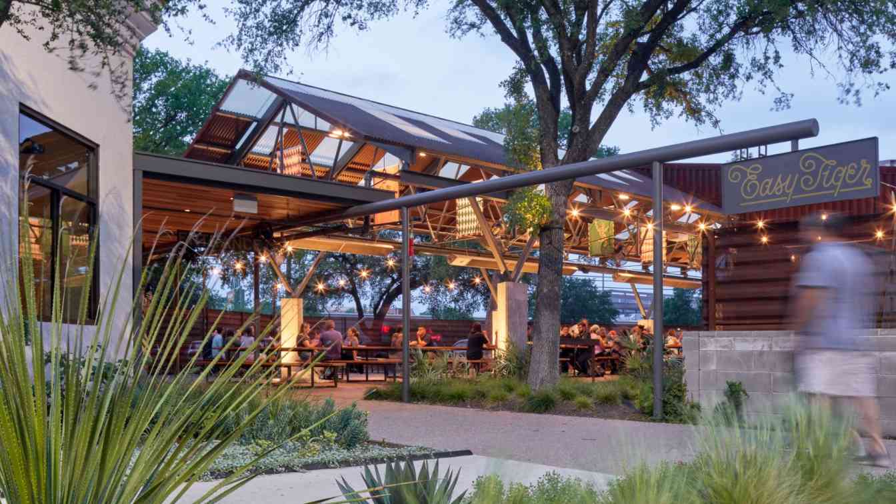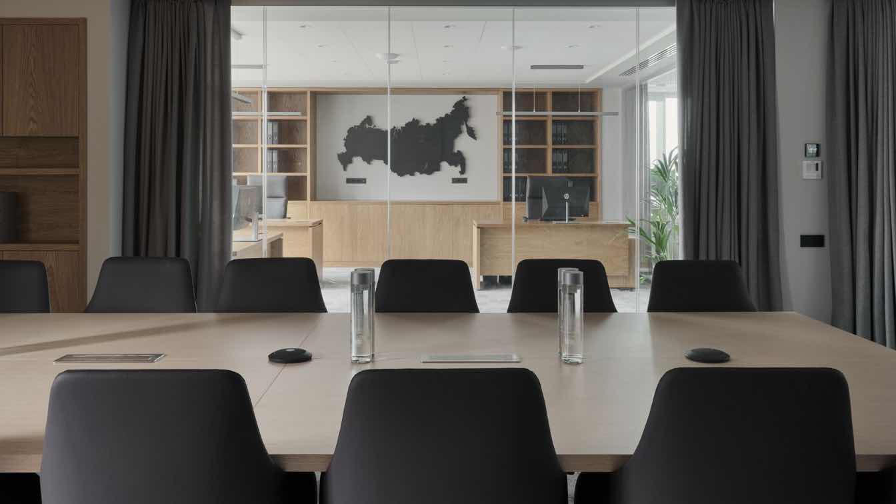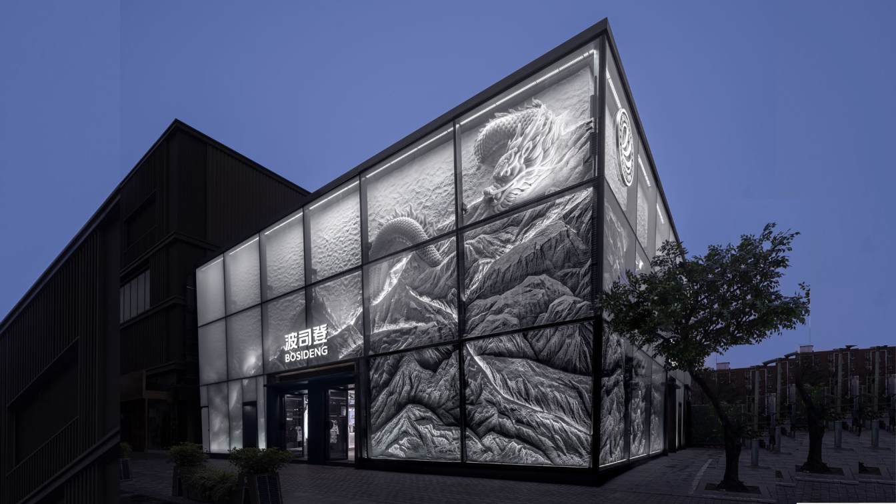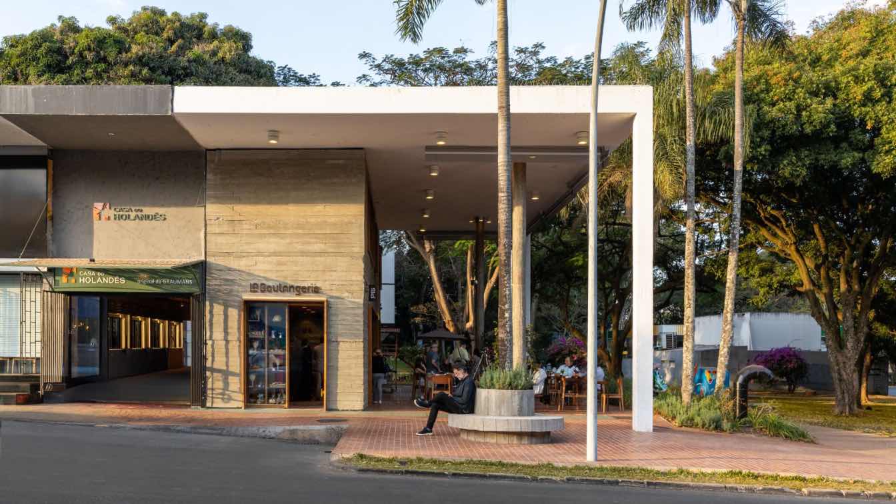The new office marks the latest establishment for a property developer based in Shanghai. Embodying simplicity and functionality, its design revolves around a warm, neutral color palette, drawing inspiration from the rich history of architecture.
Project name
Shanghai- Based Property Developer Office
Photography
Pavel | Egghead Studio
Principal architect
Sergey Vaskin
Design team
UNION design team
Structural engineer
UNION
Material
Wood, Concrete, Terrazzo, Mirror Steel, Acoustic Panels, LVT, Fabric, Marble
Client
Confidential Shanghai-based Property Developer
Typology
Commercial › Office
East 11th Street is the “Main Street” of a very diverse neighborhood in East Austin, offering a vibrant mix of small, locally owned businesses, shops, and restaurants. Located at the corner of 11th and Navasota, the site for 1211 East Eleventh anchors the eastern end of the pedestrian-oriented commercial.
Project name
1211 East Eleventh
Architecture firm
Furman & Keil Architects
Location
Austin, Texas, USA
Principal architect
Gary Furman, Philip Keil
Design team
Gary Furman, Philip Keil, Troy Miller, Jason Kerensky, Drew Wilson
Civil engineer
Lockwood Engineers
Structural engineer
Architectural Engineers Collaborative
Environmental & MEP
AYS Engineering
Landscape
Word + Carr Design Group
Construction
IE2 Construction
Typology
Commercial › Mixed-Use Development
Longtime occupants of a historic building in downtown Portland, Skylab’s office space was vastly undersized and no longer met the needs of their evolving practice. The search for new space began with several questions, “How can our studio evolve from a dedicated workspace to a playground for the art and design community?
Architecture firm
Skylab Architecture
Location
Portland, Oregon, USA
Photography
Eric Fortier, Stephen Miller
Design team
Jeff Kovel, Principal, Design Architect. Brent Grubb, Principal-in-charge. Jennifer Martin, Project Architect. Nita Posada, Principal, Interior Design. Amy DeVall, Interior Design
Interior design
Skylab Architecture
Civil engineer
Humber Design Group Inc.
Structural engineer
Valar Consulting Engineering
Environmental & MEP
Jacobs (mechanical design / build)
Construction
Lorentz Bruun
In an era where commercial exhibition spaces are increasingly homogenized, TSPACE Design redefines brand narrative logic through innovative curatorial thinking, breaking through the physical limitations of traditional displays and injecting differentiated experiential value into commercial spaces.
Project name
Lingering Light in the Empty Valley
Architecture firm
TSPACE Design
Principal architect
ZHANG Tong
Typology
Commercial Architecture › Booth Design
This is the latest and largest outpost of Austin’s beloved Easy Tiger Bake Shop and Beer Garden, anchoring a revitalized 1980s-era strip mall on the north side of town. The public-facing spaces include an indoor bar, bakeshop, and dining room, a 250-seat outdoor beer garden pavilion, and a drive-thru coffee bar.
Project name
Easy Tiger at The Linc
Architecture firm
Furman & Keil Architects
Location
Austin, Texas, USA
Photography
Leonid Furmansky
Design team
Gary Furman, Philip Keil, Jamie Kerensky, Catherine French, Drew Wilson
Collaborators
Geotechnical Engineer: Holt Engineering
Built area
Conditioned: 11,978 ft²; Under Roof: 17,745 ft²
Civil engineer
Big Red Dog Engineering (now WGI)
Structural engineer
Architectural Engineers Collaborative
Environmental & MEP
AYS Engineering
Construction
IE2 Construction
Typology
Hospitality › Restaurant, Bar
This project was created for a company led by a young woman who is a chess grandmaster. Seemingly delicate at first glance, she is a world chess champion and also plays a pivotal role in her team.
Project name
”Smart Group” Company Office Renovation
Photography
Dmitrii Tsyrenshchikov
Interior design
Zhanna Sharafutdinova
Typology
Commercial › Office
For 48 years, BOSIDENG has embarked on an unyielding journey, evolving with the rising cultural confidence and the ever-diversifying world of fashion while actively exploring a development path that aligns with the changing times. As a global leader in down jacket market.
Project name
BOSIDENG Flagship Store (Sanlitun, Beijing)
Architecture firm
39 THIRTY NINE
Typology
Commercial › Store
The La Boulangerie 306 Sul bakery project, developed by BLOCO Arquitetos, an architecture office based in Brazil, by partners Henrique Coutinho, Matheus Seco and Daniel Mangabeira, is in one of the store blocks in the commercial blocks of Asa Sul, in Brasília.
Project name
La Boulangerie 306 Sul
Architecture firm
BLOCO Architects
Location
Asa Sul - Brasília (DF), Brazil
Principal architect
Daniel Mangabeira, Henrique Coutinho, Matheus Seco
Landscape
Ana Paula Roseo
Typology
Commercial › Bakery

