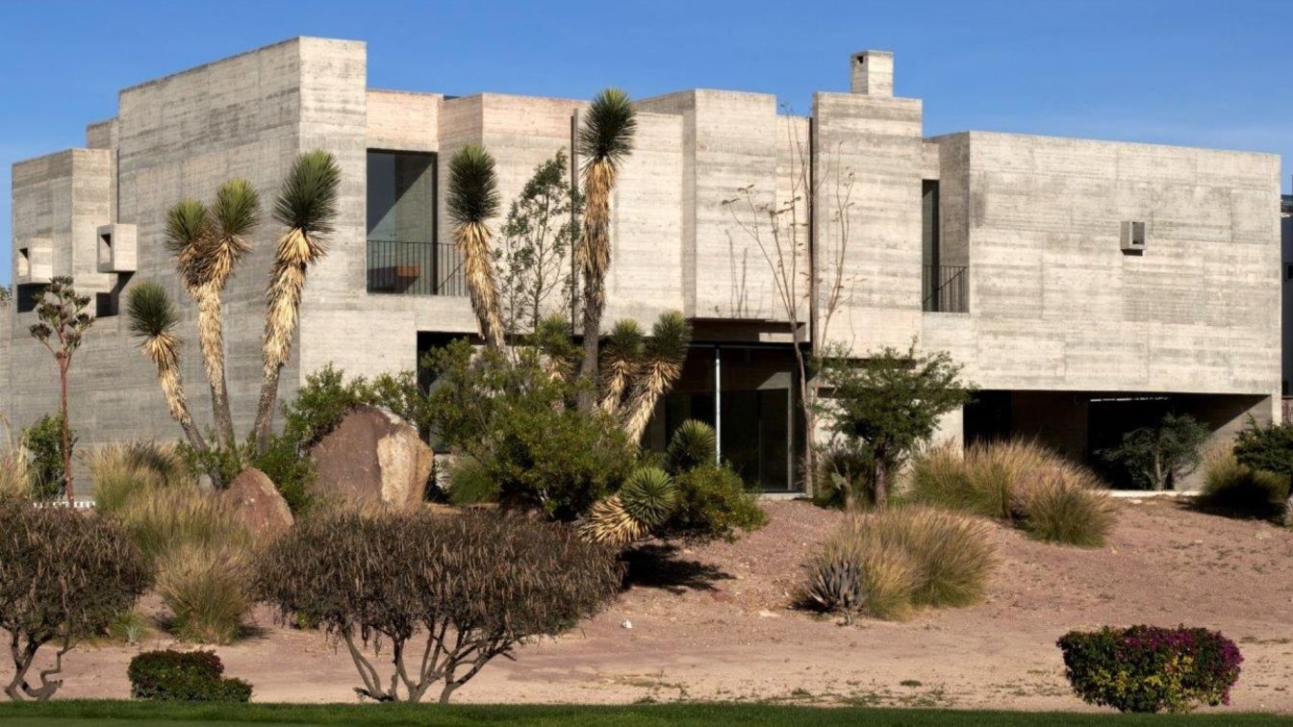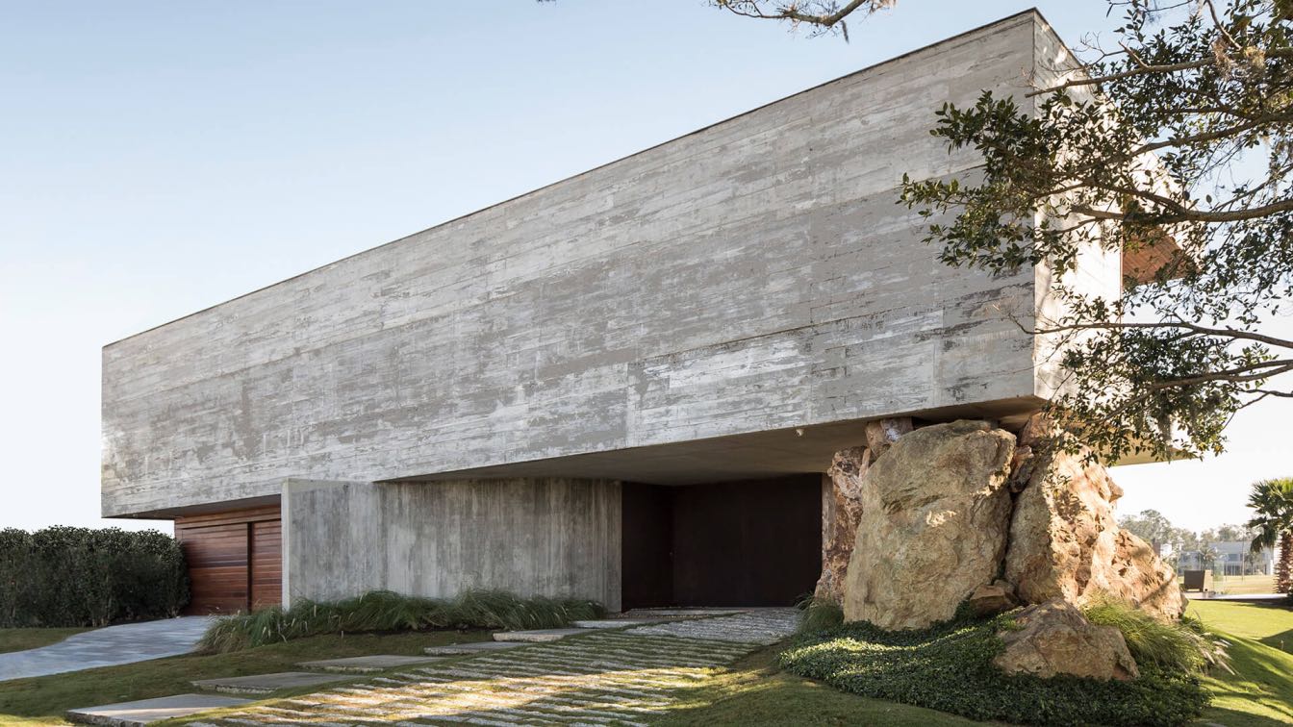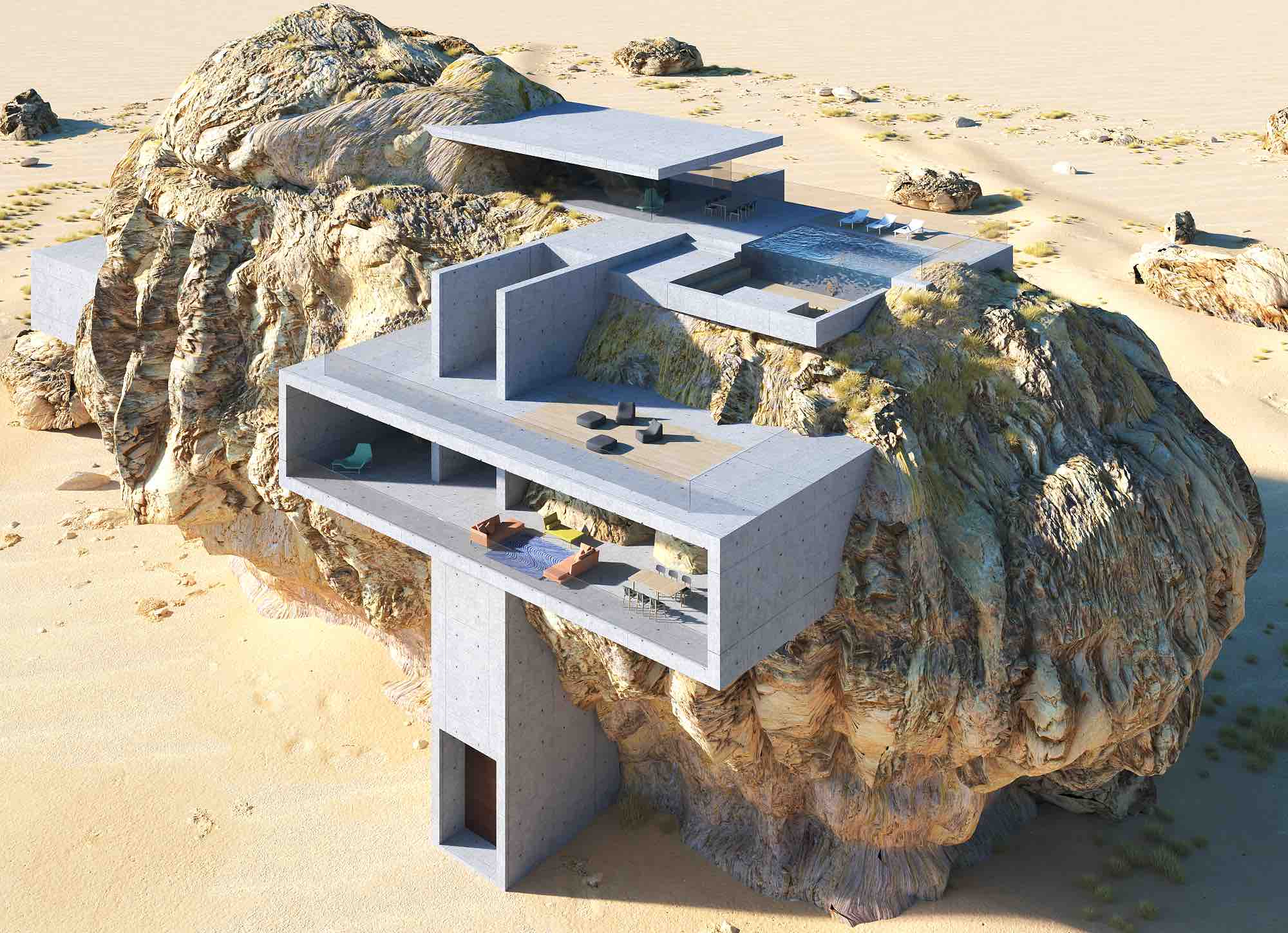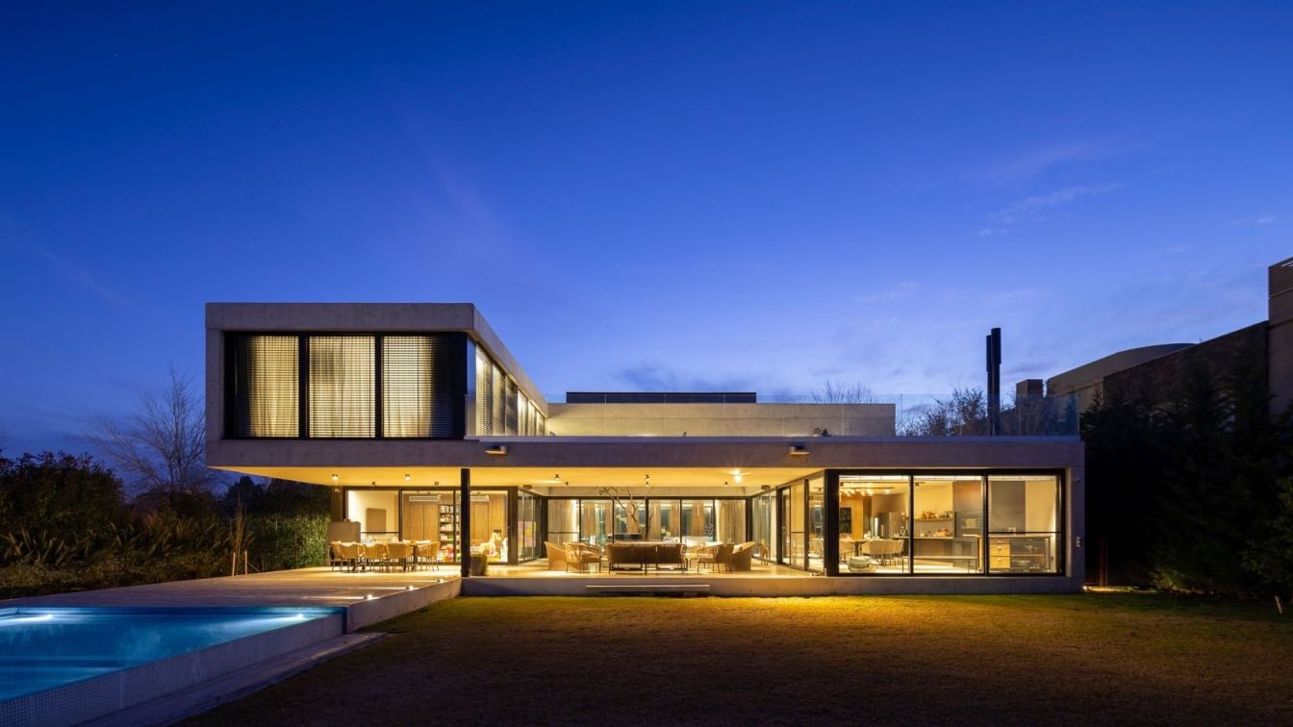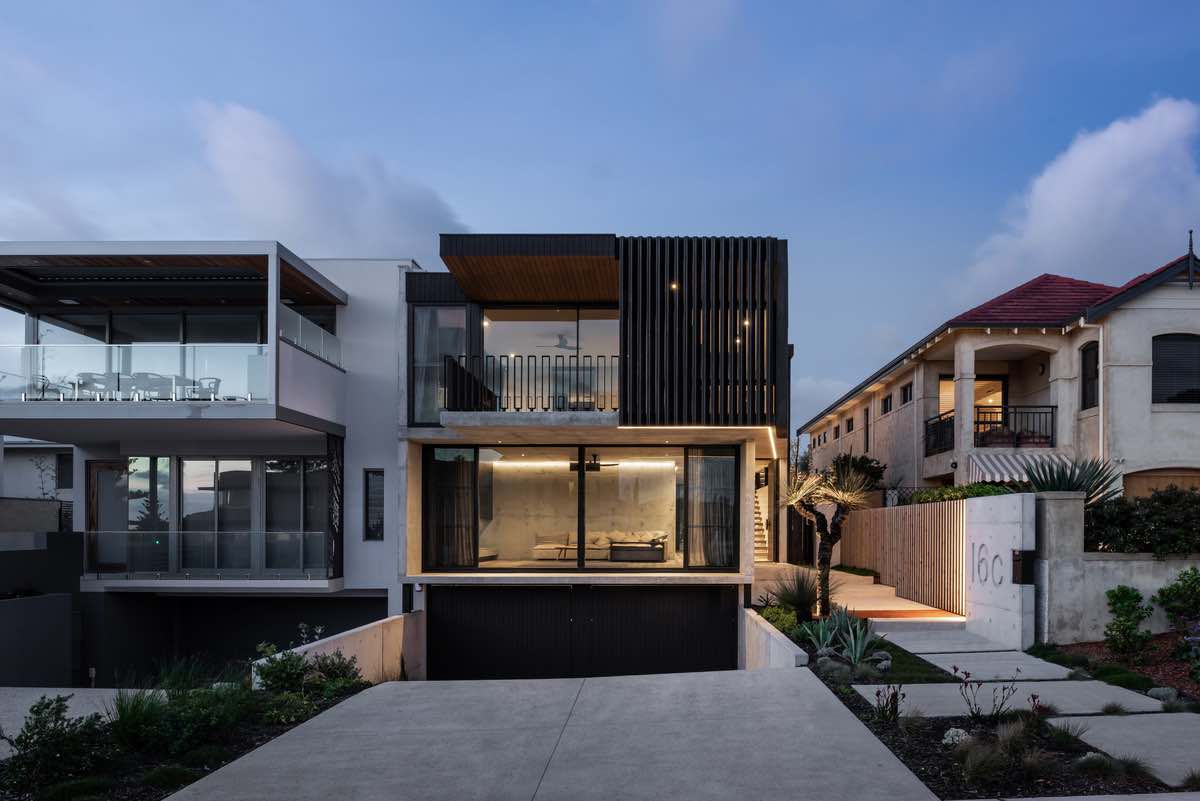Lucio Muniain et al: The HMZ house is located in la Loma Country Club in San Luis Potosi, Mexico. It is a two-story building that comforts mom, dad, and four children. The dad works in the construction business and wanted to develop a building, made out of concrete. everything made out of concrete was a challenge for our office since we focus on space and all the curiosities that make it interesting. And every time we design a house, we always focus on all the spaces that nobody asks for. That was the most potent concept learned from the architecture of Luis Barragán. So in this case, more than rooms and bathrooms, a library, a dining room, a kitchen, laundry, a room, etc.. All the spaces are connected with a path, a designed path. Very curious to see and feel the family's happiness towards the project because of these spaces. Of course, they love what they ask for. Still, all these new ways to approach space in terms of lighting, pathways, silence, sobriety, dramatism, and many other romantic ways to approach a building, make this house a very special spot to be lived and shared more than before in their lifetime. It is also a house that lives inwards.
Although every space has views of the golf course and has many ways to open the whole floor plan in order to have a connected space, it is a house that has to be discovered. We have never been fans of being looked at from the outside, and it is one of the things that is accomplished as a key concept. And last but not least, we think we have moved a step forward in getting close to sculpture. Architecture as sculpture has been the most important theme in the lifetime of the office.



























