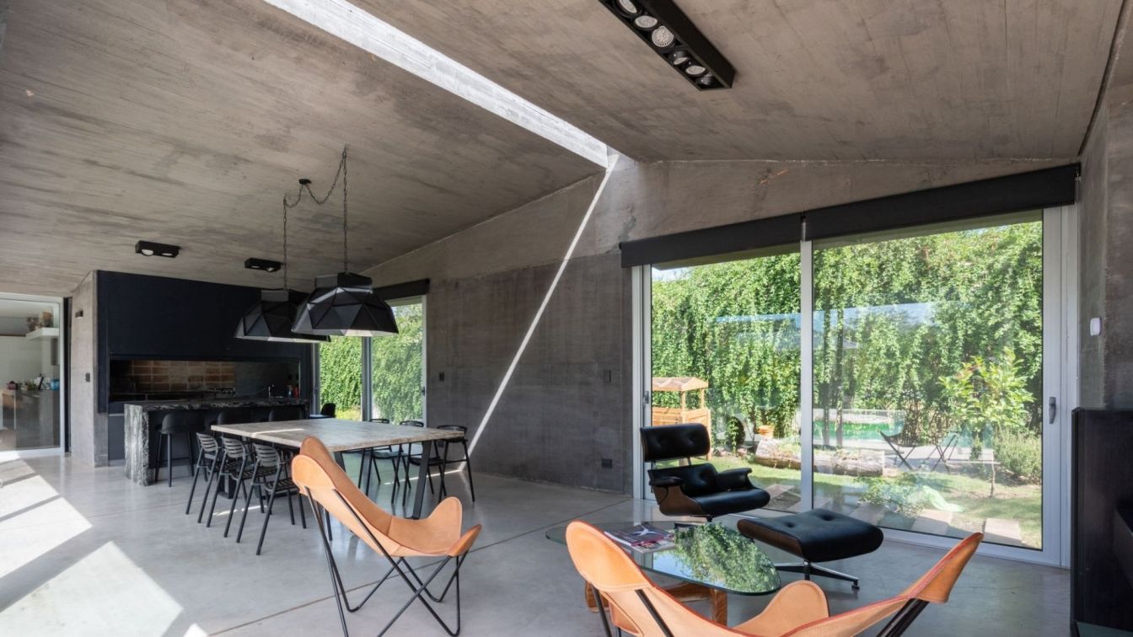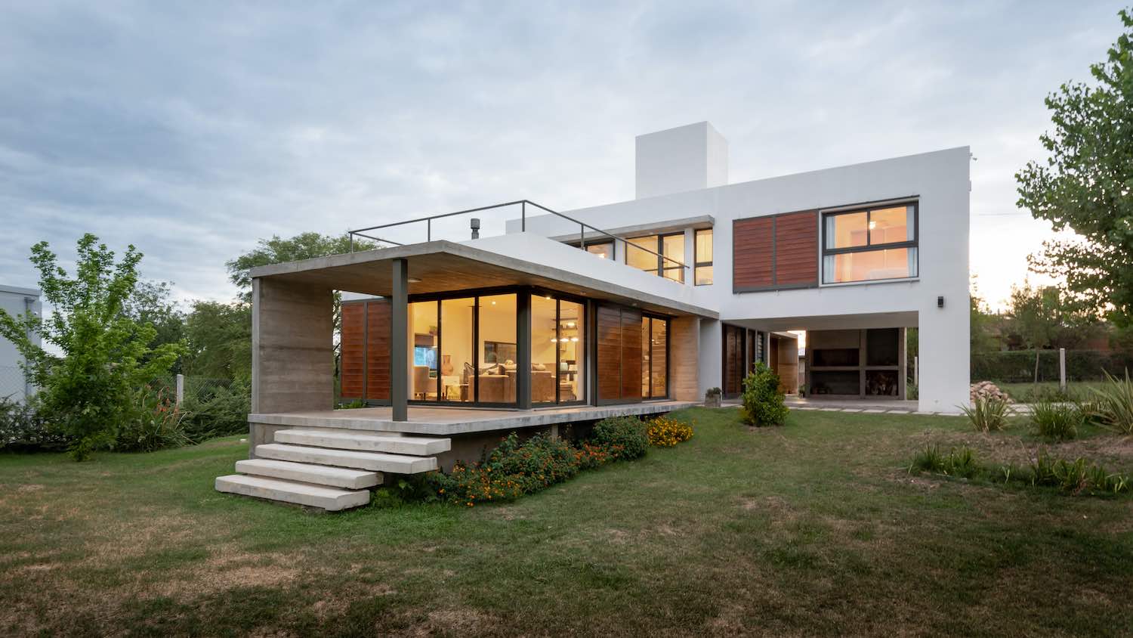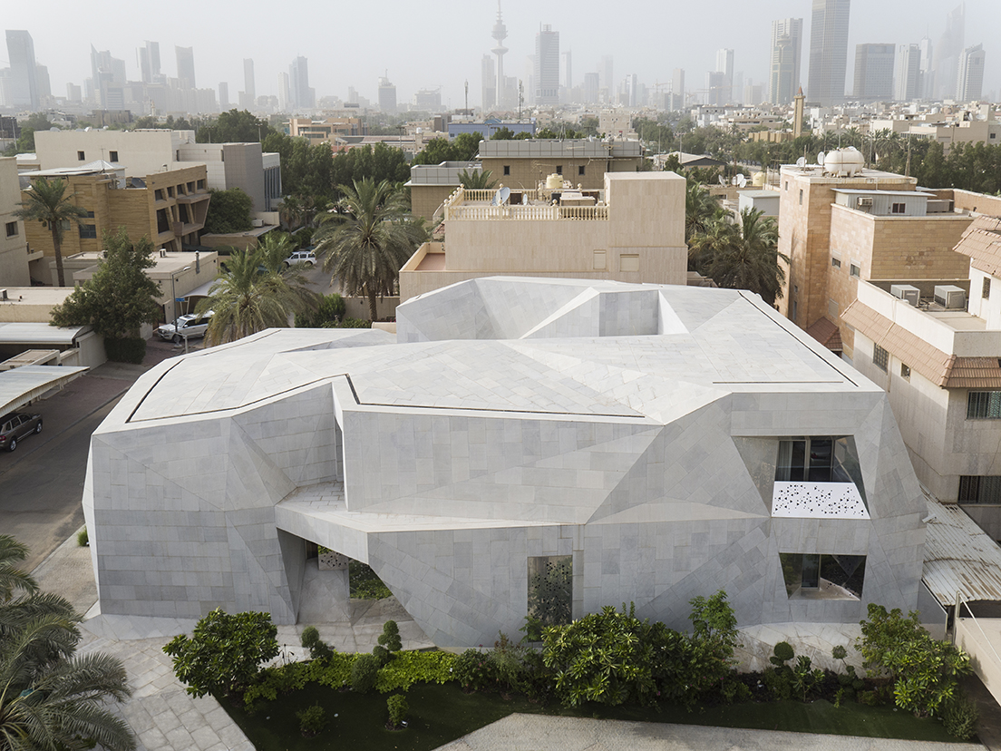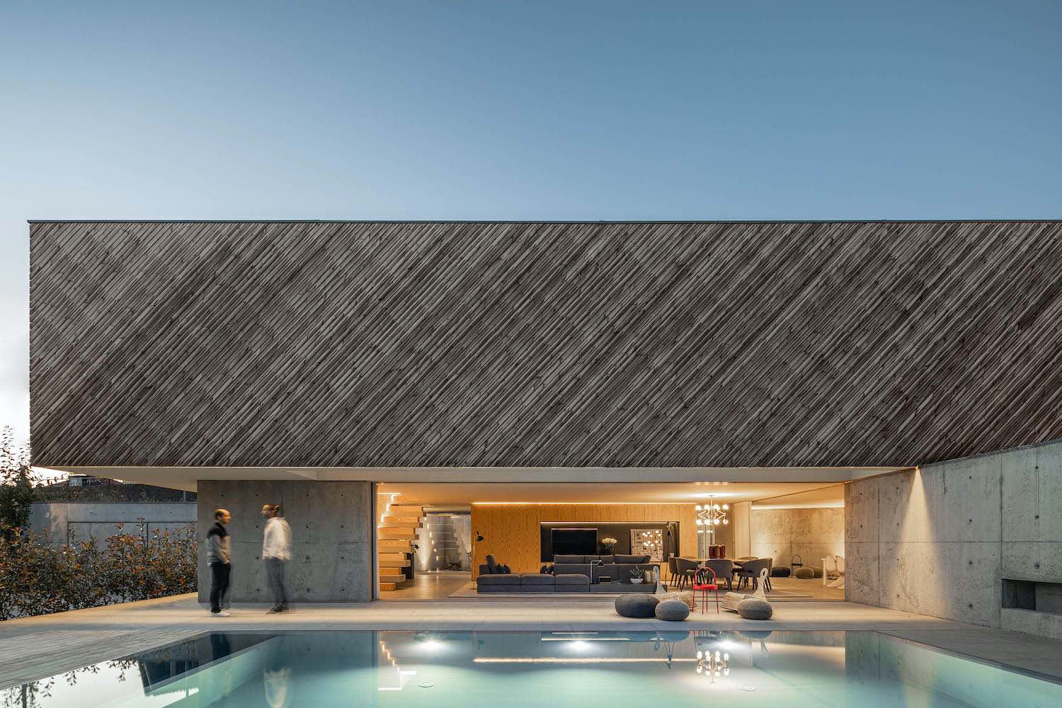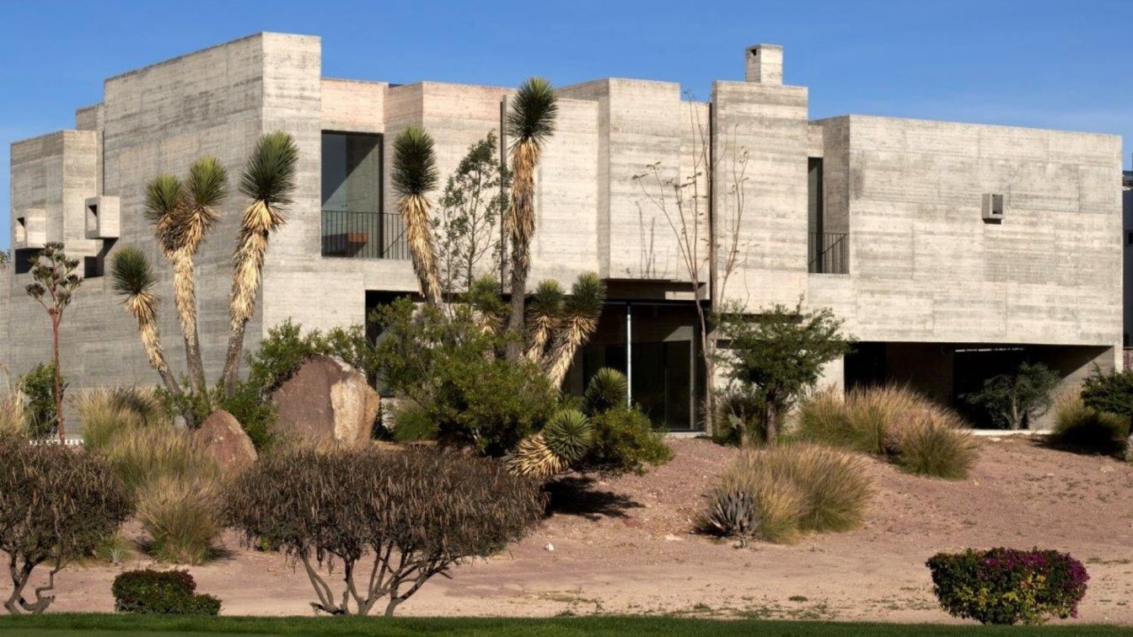Adolfo Mondejar + Francisco Figueroa Astrain: The project proposes the renovation of the barbecue area in an existing house, turning it into a social area for events and daily life.
The project is located in a neighborhood from the outskirts of the city of Cordoba, for a family with two children. The existing house has hierarchy, pure lines and white spaces with high-quality details. The preexistence in the work area is of a sector with a gallery of small dimensions and few possibilities to be used as requested by the clients.
The proposal establishes geometric continuity with the existing house, following the composition guidelines, proposing a frank contrast in the materiality of the new architecture.Therefore, it is built a space with black concrete walls and roof, creating a box with gable roof and a space in the center of it, producing a continuous cut of light.
 image © Gonzalo Viramonte
image © Gonzalo Viramonte
The building of this vacuum between the two planes of the roof allows to lighten the parts and to experience changes regarding the way the sunlight enters the space or the way the light is emanated from at night.Its exterior aspect is of respect and continuity of an existing beam that closes the gallery, keeping its width and varying its material, color and texture, being constructed in black concrete.
The proposal surrounds the existing swimming pool, including it to the proposed space.A new bathroom, barbecue and counter are added, along with storage places, and a tv and reunion area. The materiality is resolved as a whole (walls and roof) in exposed black concrete. Concrete floors offer a new relationship with the existing ones built with porcelain.
The proposal pursues to respect the essence of the house, its composition, its relationship with the existing daytime spaces, its scale, its high-quality geometry. On the other hand, the proposal allows itself not to agree on the continuity of perception, to enter to a opposed area in relation to materiality, color, light and relation with the exterior.







































