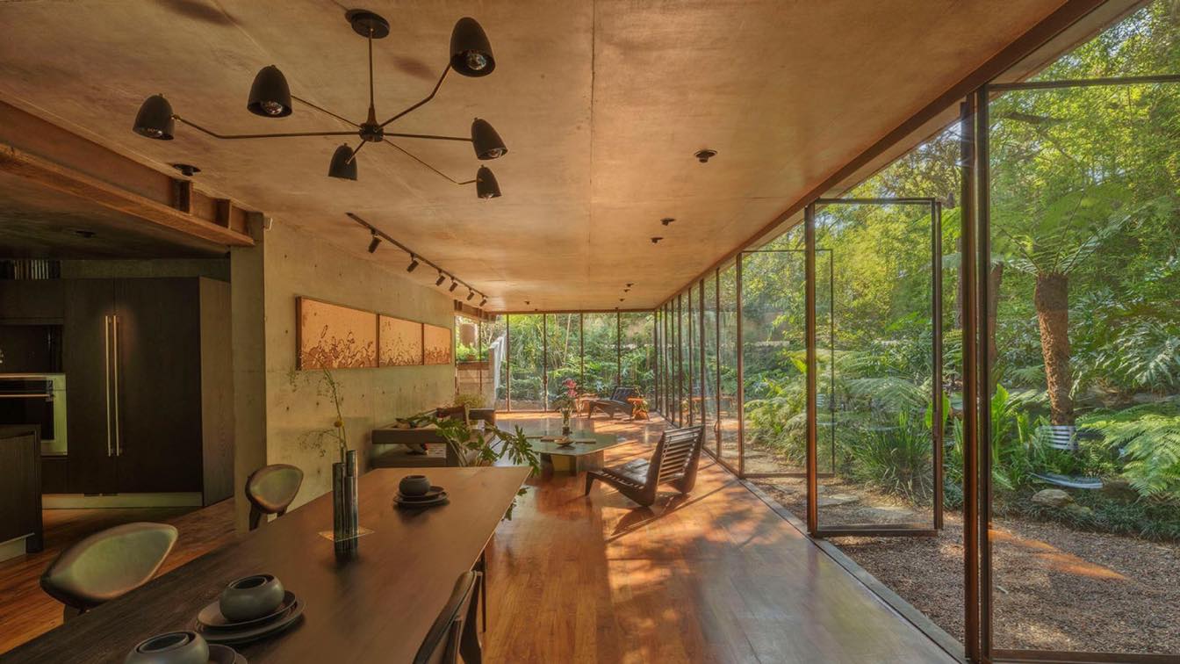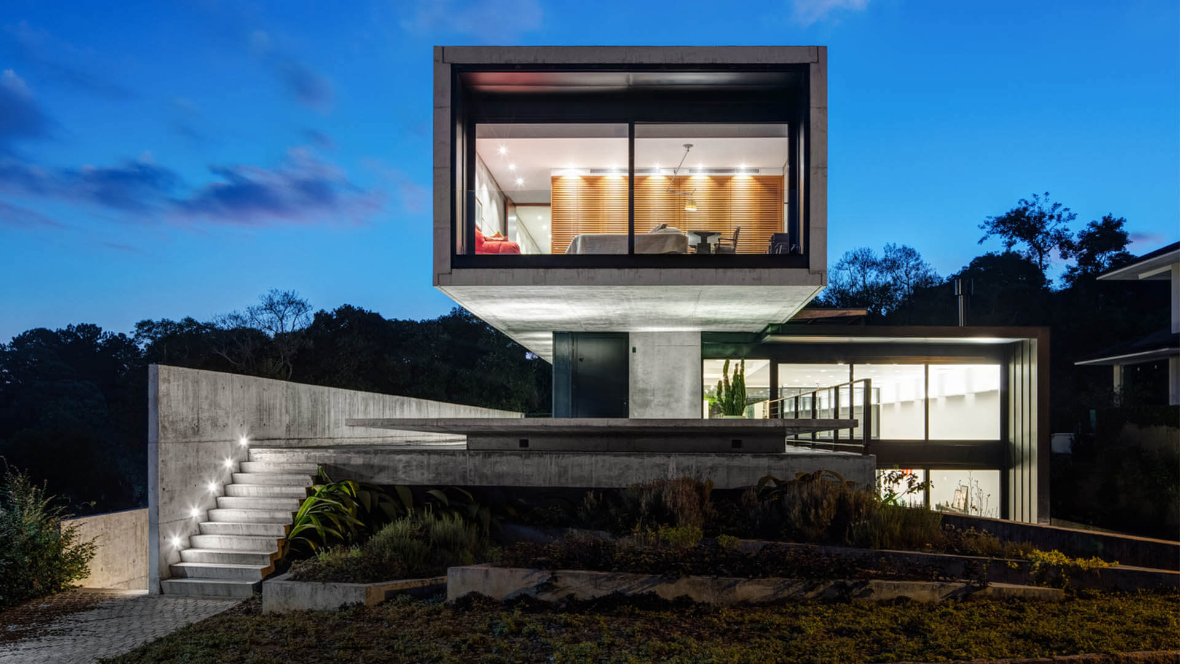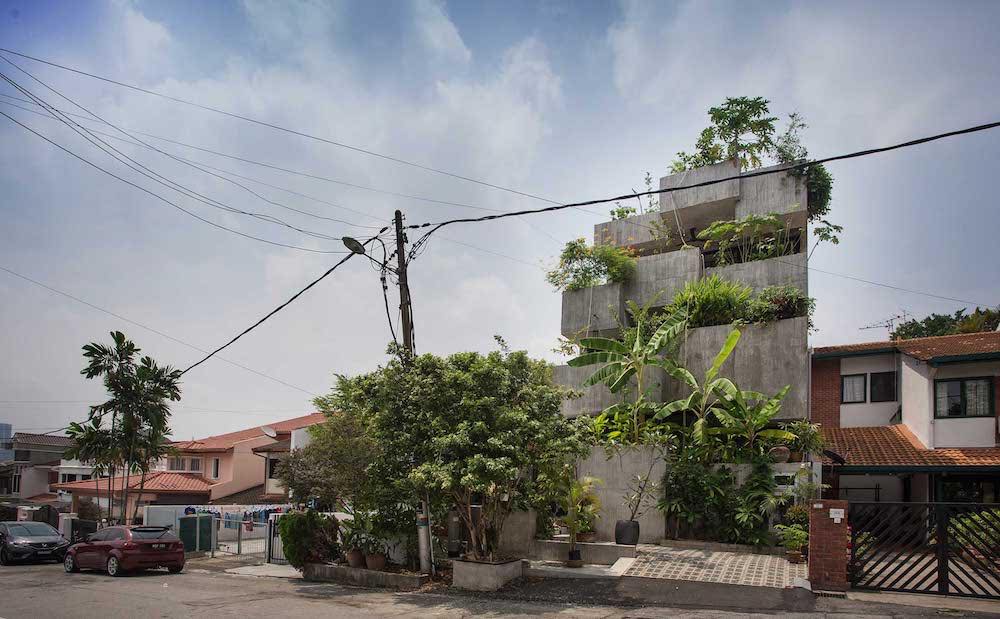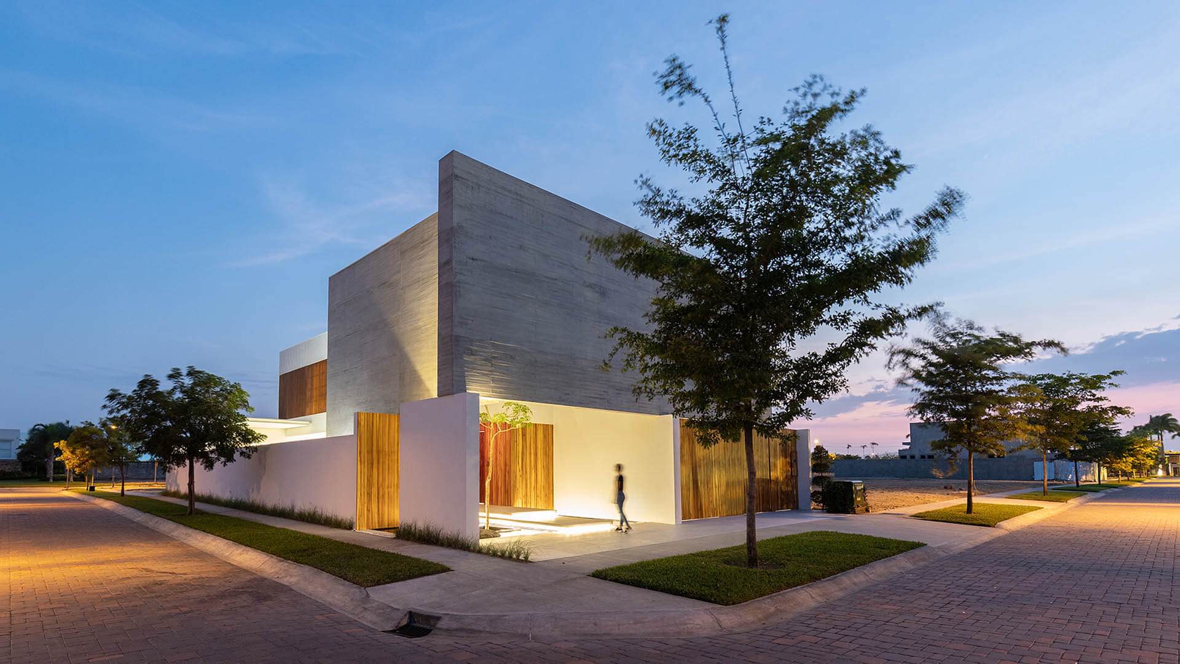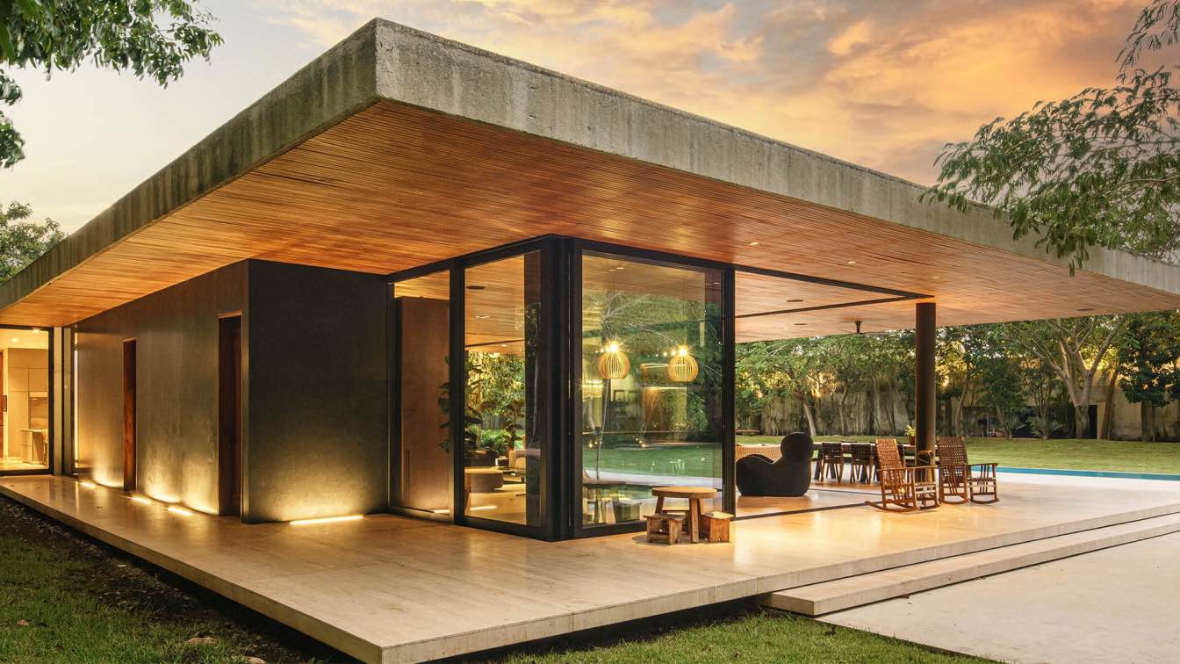Vertebral: A house built for a garden. On a quiet street next to Chapultepec forest, a discrete volcanic rock wall reveals an entrance that when entering a young Jacaranda is spotted at the end of the plot bathed in sunlight. Bamboo disguises the boundaries of the plot, and in it, a concrete core is born in the foundations and rises three levels up.
The ground floor is allocated to the public area of the residence. It opens up completely bringing the garden into the interior of the building. The core of the building, that pierces upwards and contains all the installations, the stairs and the most intimate areas of the house. The rest of the indoor spaces are surrounded by glass terraces that emerge and float from the core. The two upper floors are bedrooms that peek out to the treetops. The roof carries a garden that serves as an observatory and contemplative area partly shaded by a wooden pergola. When seen from above, the dwelling is perceived as an uninterrupted vegetated plot that stands out from its urban context.
This is a house that redefines the idea of luxury. This means having access to tranquillity and to a vegetated landscape. Views curated to frame the surrounding nature creating a feeling of openness in an efficiently compact space. A parenthesis in a rushing city.



















