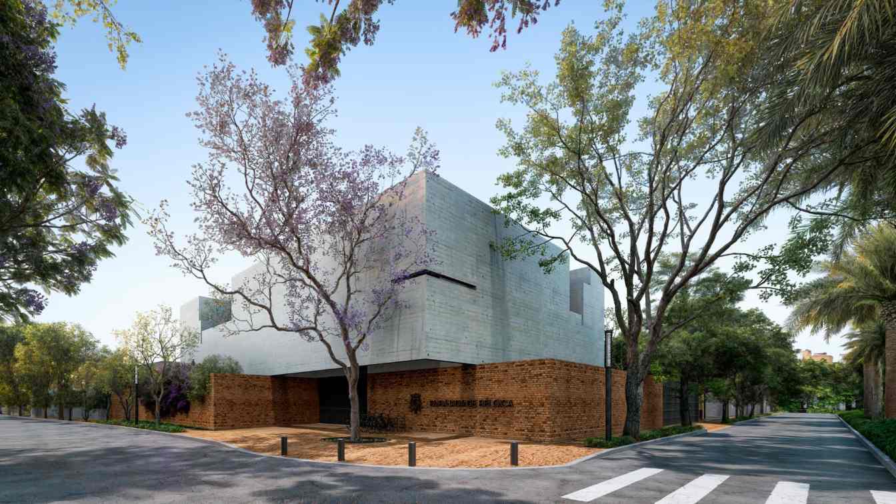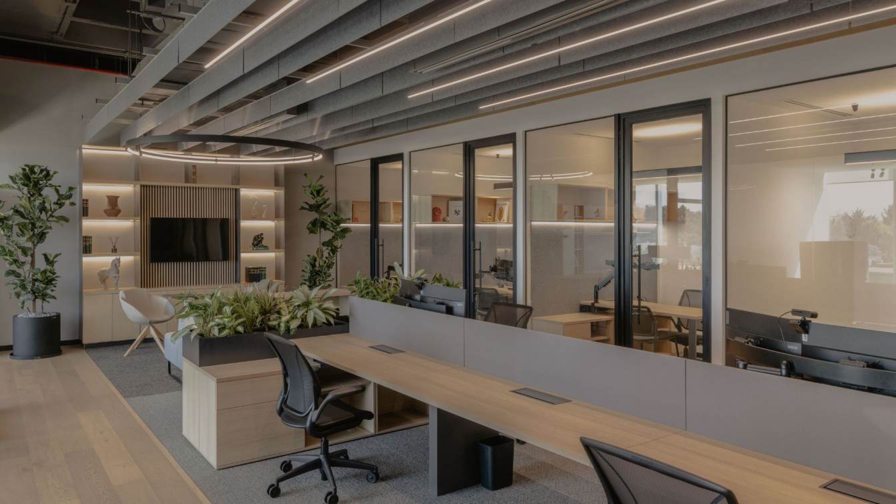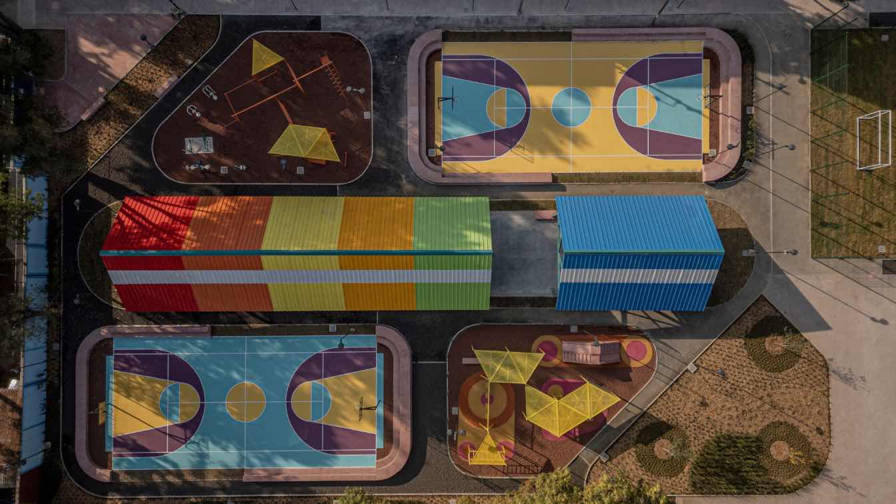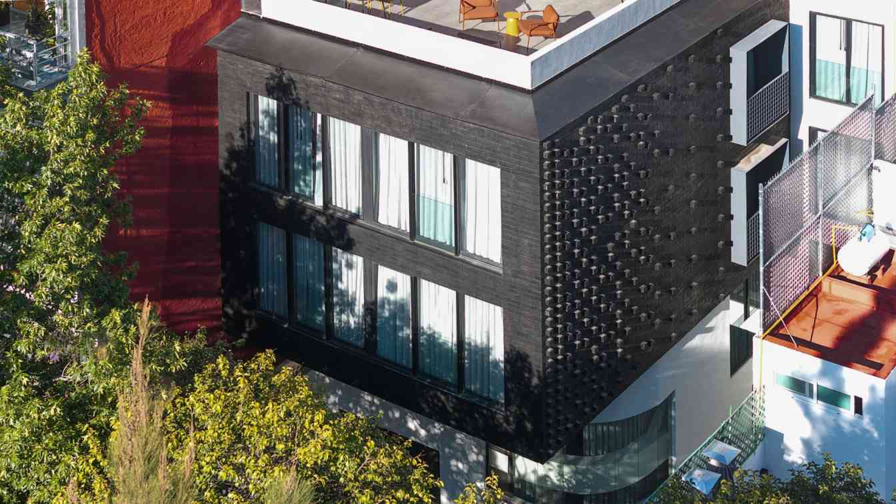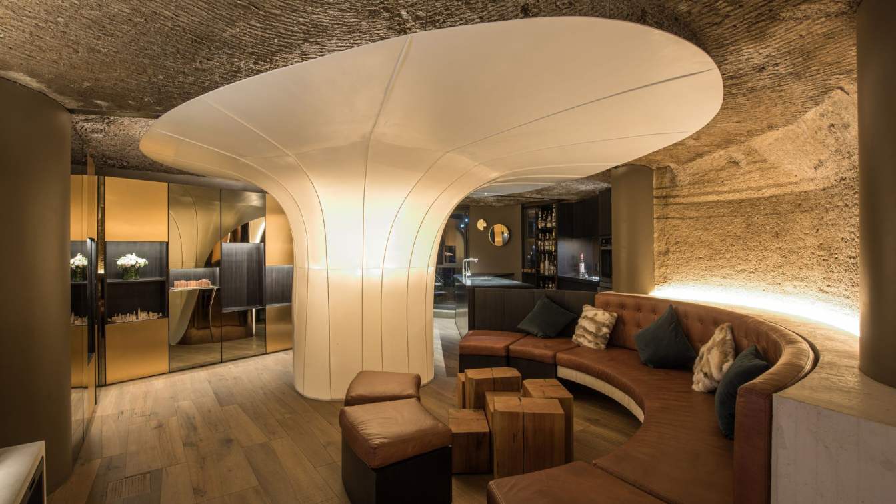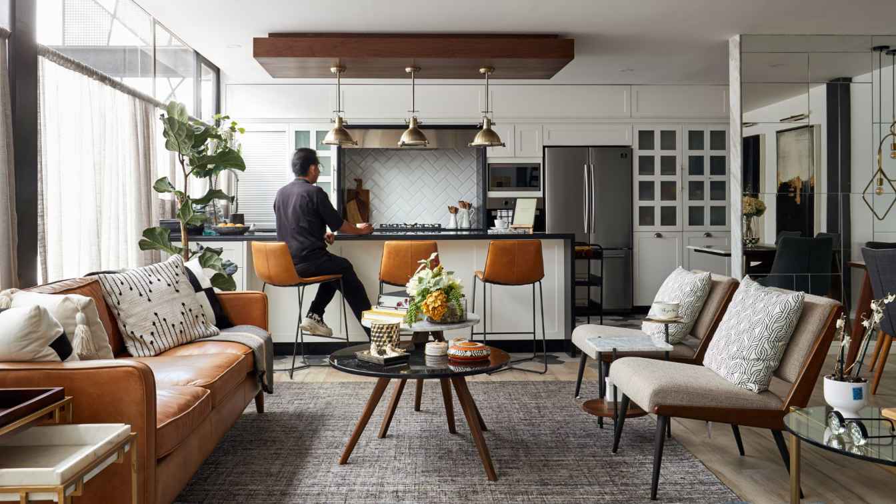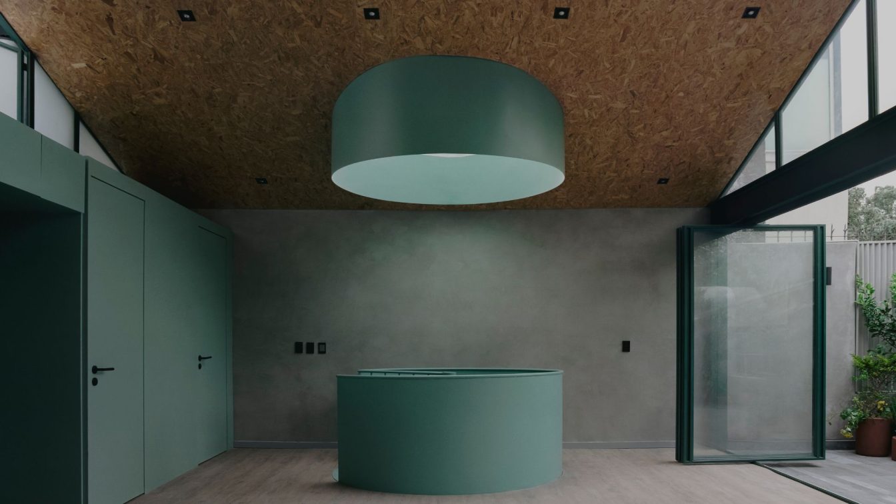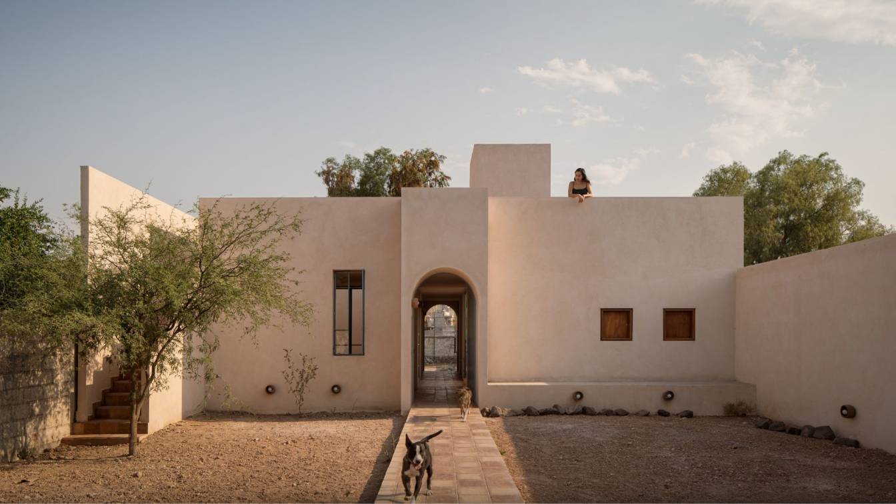The new Belgian Embassy in Mexico, designed by Abraham Cota Paredes, Lucio Muniain, and Rafael Pardo, is a refined exercise in architectural diplomacy. Located in the residential neighborhood of Polanco, it balances the symbolic role of representing a nation with the subtle art of urban integration.
Project name
The New Belgian Embassy in Mexico
Architecture firm
Abraham Cota Paredes, Lucio Muniain, Rafael Pardo
Location
Mexico City, Mexico
Tools used
CAD, SketchUp, V-ray
Principal architect
Abraham Cota Paredes, Lucio Muniain, Rafael Pardo
Design team
Abraham Cota Paredes, Lucio Muniain, Rafael Pardo
Visualization
Alfredo Sanchez, Oscar Santiago Ruiz
Client
Belgian Embassy in Mexico
Typology
Government, Embassy
Villanueva Offices, located in Mexico City, were designed for a young law firm working within a limited area (177 m²) and seeking a contemporary image while maintaining the seriousness, professionalism, and order inherent to its discipline.
Project name
Villanueva Offices
Architecture firm
CF taller de arquitectura
Location
Santa Fe, Mexico City, Mexico
Principal architect
César Flores
Design team
Camila Pallares, Paola Azócar, Ricardo García, Shary Ramirez, Yoselín Haro, Jorge Sánchez
Collaborators
Haworth by Essmed (Furniture)
Interior design
CF taller de arquitectura
Landscape
CF taller de arquitectura
Supervision
CF taller de arquitectura
Tools used
Autodesk 3ds Max
Construction
CF taller de arquitectura
Client
Villanueva Ortiz Abogados
Typology
Commercial › Office, Workplace
Of all the housing complexes built by Infonavit in Mexico City during the second half of the 20th century, the largest is Culhuacán. Located in the southeast of the city, within the borough of Coyoacán and near the border with Iztapalapa, this development comprises approximately 15,000 housing units
Project name
UH INFONAVIT CTM Culhuacán
Architecture firm
AMASA Estudio, Andrea López + Agustín Pereyra
Location
Mexico City, Mexico
Photography
Zaickz Moz, Andres Cedillo, Gerardo Reyes Bustamante
Principal architect
Andrea López, Agustín Pereyra
Design team
Luis Flores, Gerardo Reyes, Roxana León, Cesar Huerta, Yanahi Flaviel
Landscape
Maritza Hernandez
Structural engineer
Juan Felipe Heredia
Construction
Desarrolladora de Ideas y espacios, Alberto Cejudo
CH 28 is a residential building located in Mexico City, in an area experiencing constant urban and cultural growth. This neighborhood, known for its architectural richness, pedestrian-friendly atmosphere, and sustained growth, has become a key point for contemporary residential development.
Architecture firm
Concepto Taller de Arquitectura
Location
Mexico City, Mexico
Photography
Jaime Navarro, Hugo Eddy Malagón Rojas
Design team
Alberto Dana, Daniel Dana, Francisco Bello, Ángeles Rodríguez, Juan de Dios, Ricardo Cruz, Thalía Cruz
Visualization
Alejandro Hernández, Sarely Reyes
Typology
Residential Building
Located beneath a house built half a century ago by architect Manuel Rocha Díaz —in collaboration with sculptor Ernesto Paulsen— the Photocatalytic Cave is a 70 m² space transformed into a multisensory and playful refuge. It sits on the western hillside of Mexico City, in an area where caves were commonly dug decades ago to extract sand for constru...
Project name
Photocatalytic Cave MM
Architecture firm
AMEZCUA
Location
Mexico City, Mexico
Photography
Jaime Navarro
Design team
Gabriela Mosqueda, Aarón Rivera, Rodrigo Lugo, Miguel González, Saraí Cházaro, Víctor Cruz, María García, Mauricio Miranda, Julio Amezcua
Collaborators
Interior Surface Cladding: Krion K-Life® by Porcelanosa®; Krion K-Life® Fabrication and Installation: Embodied by Gabriela Díaz; Lighting: Interior Lighting Design: Luz en Arquitectura. Exterior Lighting and Fixtures: Light Moxion; Concrete Pedestal and Washbasin: Taller Tornel; Concrete Furniture: JM Construcciones; Wood Flooring (Listone Giordano) and Mafi Table: Forte / Solesdi; Entertainment System: Stylus Audio & Video
Lighting
Interior Lighting Design: Luz en Arquitectura. Exterior Lighting and Fixtures: Light Moxion
Typology
Residential › House
Providencia is a three-level penthouse located in the Del Valle neighborhood, an emblematic area in the south of Mexico City known for its wide variety of multi-family vertical developments. The project is a comprehensive remodeling of the interiors of an apartment.
Project name
Providencia Apartment
Location
Mexico City, Mexico
Design team
Darío Salazar, Denisse Salazar
Collaborators
Décor: Nogalya; Special Carpentry: Nogalya; Furniture: Nogalya
Environmental & MEP engineering
Typology
Residential › Apartment
The project involves renovating a 1940s house that had undergone several interventions over the years, the most recent being its conversion into office spaces. Located in the heart of the Roma neighborhood, just six blocks from Parque México, the property is situated in one of Mexico City’s most culturally vibrant and high-demand real estate areas.
Architecture firm
AMASA Estudio
Location
Mexico City, Mexico
Principal architect
Andrea López, Agustín Pereyra
Design team
Cesar Huerta, Gerardo Reyes
Structural engineer
Juan Felipe Heredia
Environmental & MEP
Installations Engineering: Germán Muñoz
Lighting
Andrea López, Agustín Pereyra
Construction
Erik Cortés Ortega
Client
ECOBIART Inmobiliaria
Typology
Residential › House
Exploring the confines of urban reality, this home emerges as a dream materialized for a young couple who, faced with the economic and social challenges of Mexico City, found their longed-for home outside of this context. The fusion of her musical passion and his love of reading is meticulously reflected in every detail of the spaces created.
Project name
Mixquiahuala House
Architecture firm
Omar Vergara Taller
Location
Mixquiahuala, Hidalgo, Mexico
Principal architect
Omar Vergara
Design team
Omar Vergara, Ana López, Irene Martín, Alejandro García, Uriel Herrera, Sebastián Morales
Interior design
Omar Vergara Taller
Lighting
Omar Vergara Taller
Supervision
Omar Vergara Taller
Visualization
Omar Vergara Taller
Construction
Francisco Méndez, Julio Hernández
Typology
Residential › House

