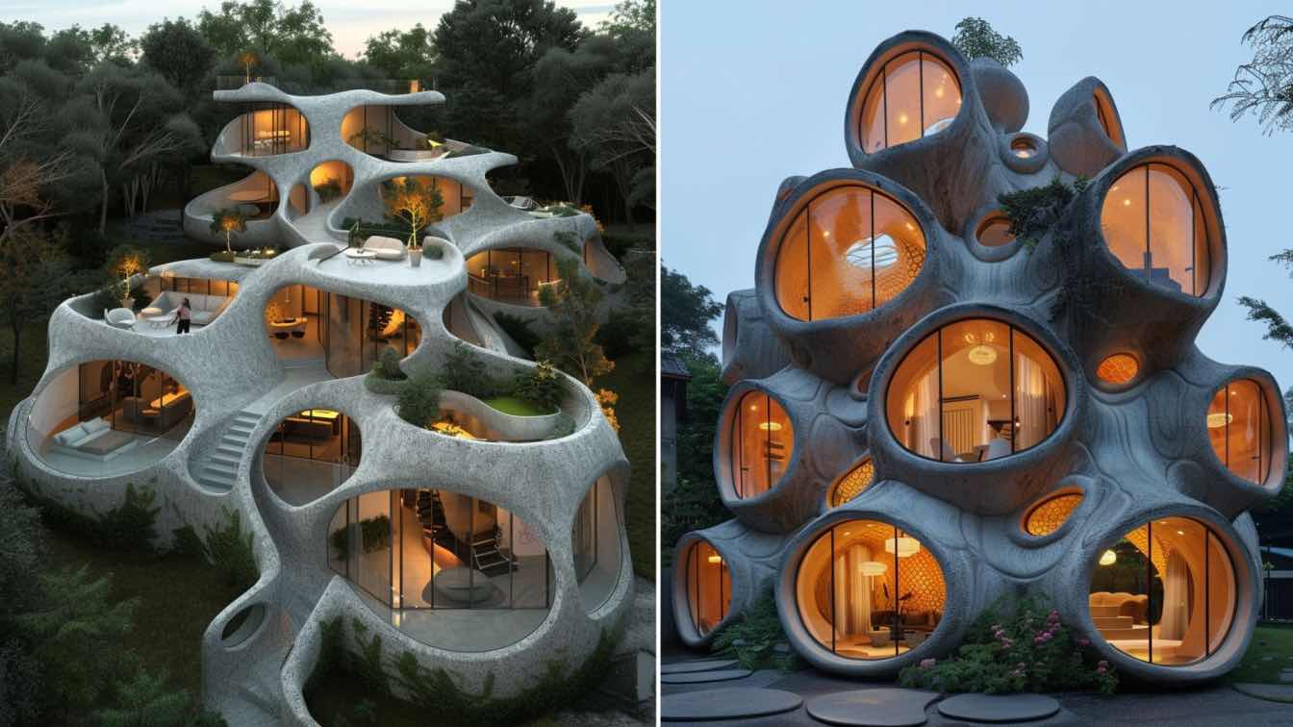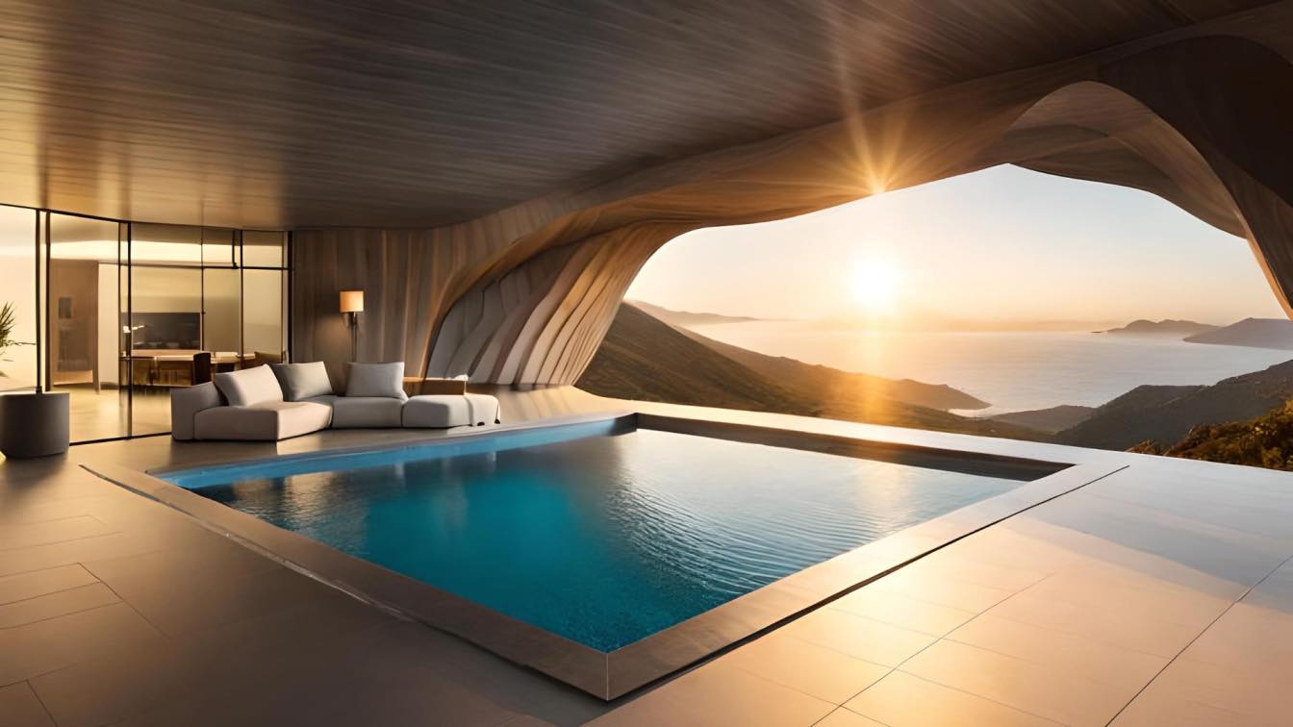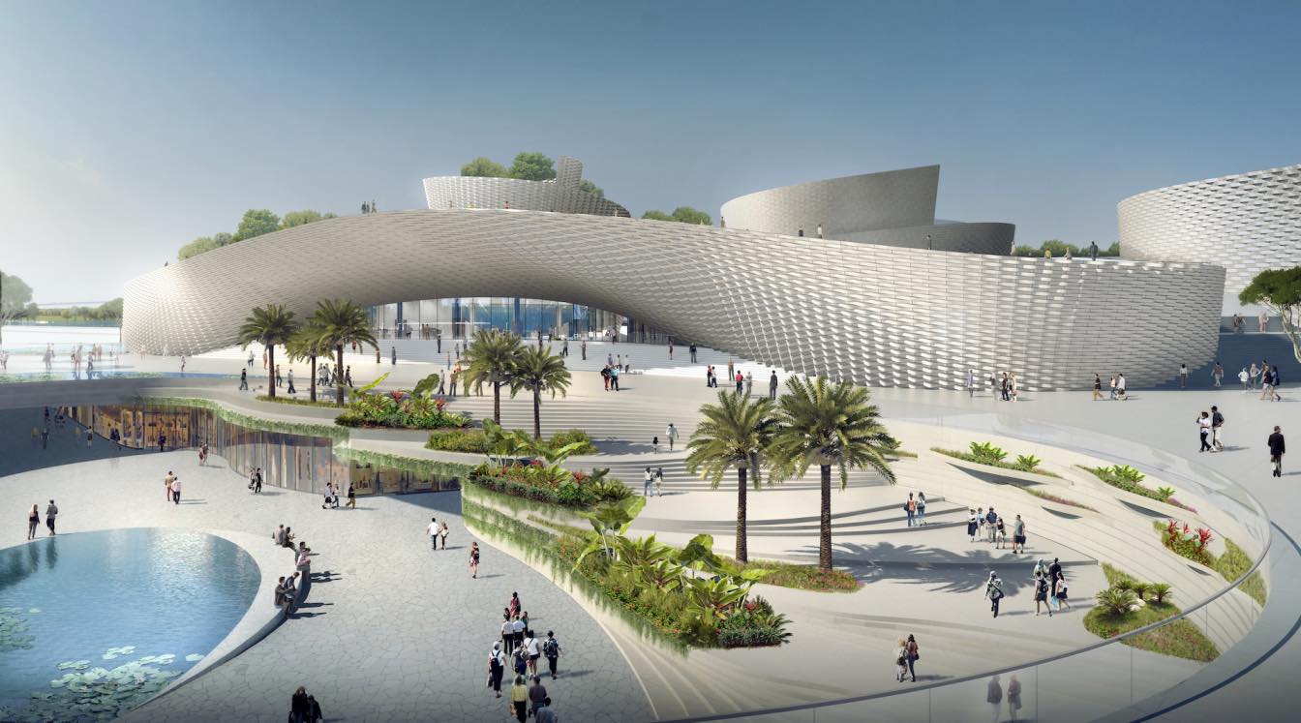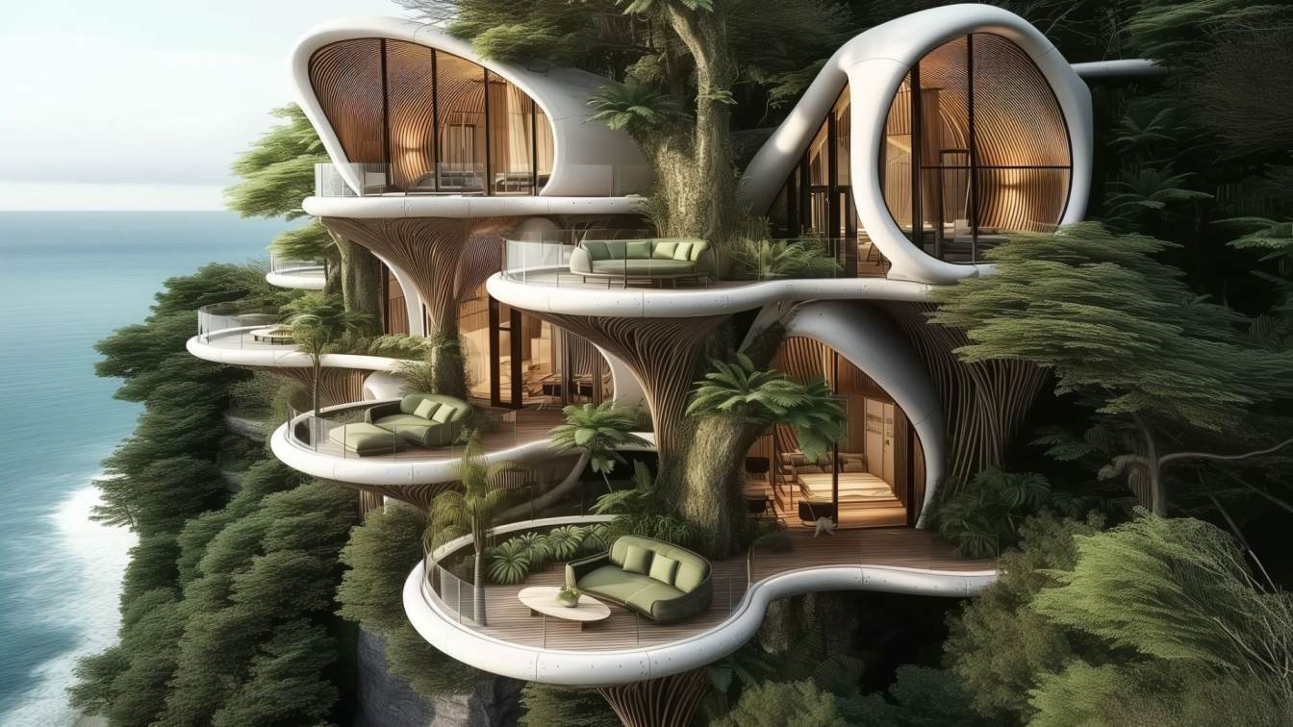Kowsar Noroozi: Inspired by the complex network of tunnels and chambers found in ant colonies, this innovative house design reimagines communal living with interconnected spaces and hidden passageways. Much like the efficient organization of an ant colony, this house fosters collaboration and interaction among its inhabitants. As you step inside, you'll discover a hive-like structure that seamlessly connects various areas of the house. Hidden passageways lead to unexpected nooks and crannies, encouraging exploration and discovery.
Each space is thoughtfully designed to promote communal living, with open layouts and shared areas that facilitate interaction and collaboration. The design prioritizes functionality and efficiency, much like the intricate architecture of an ant colony. From the shared kitchen and dining areas to the cozy communal lounges, every aspect of the house is designed to maximize space and promote a sense of community.
But beyond its practicality, this house is also a testament to creativity and innovation. Drawing inspiration from nature's most efficient architects, it offers a unique living experience that blurs the lines between indoor and outdoor spaces, fostering a sense of connection with the surrounding environment.
In essence, this house is more than just a place to live—it's a vibrant community inspired by the remarkable ingenuity of ants.


























