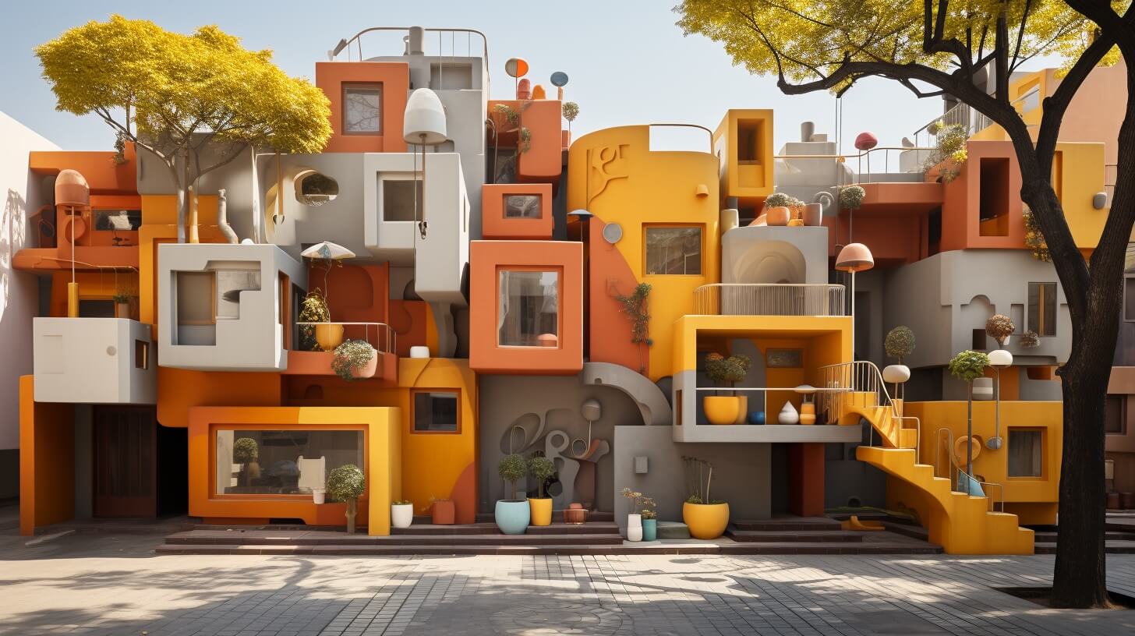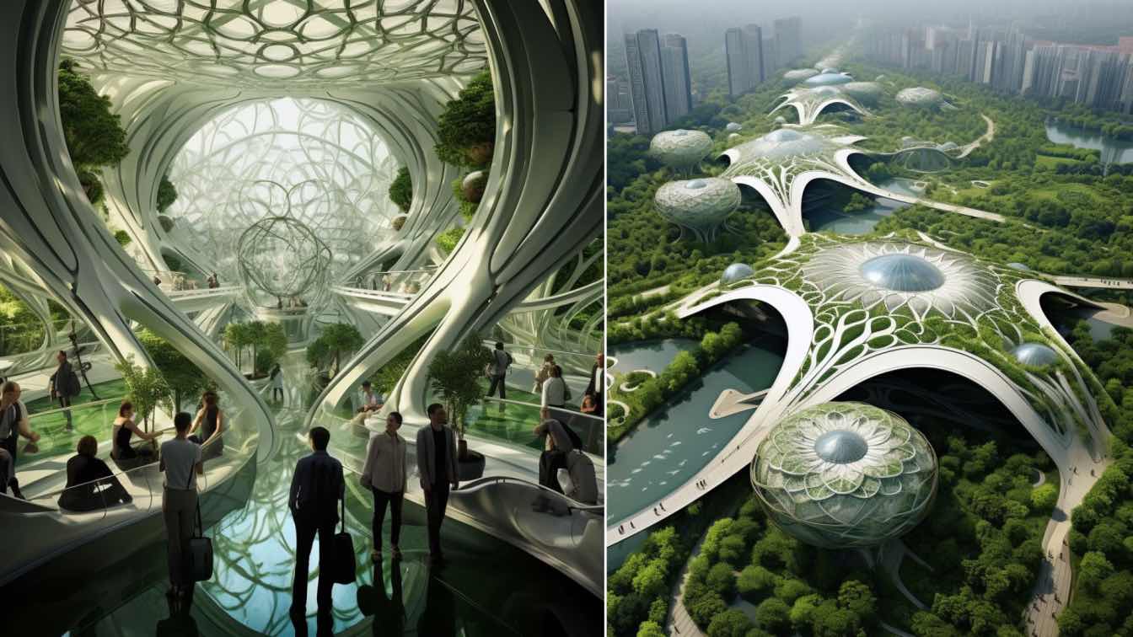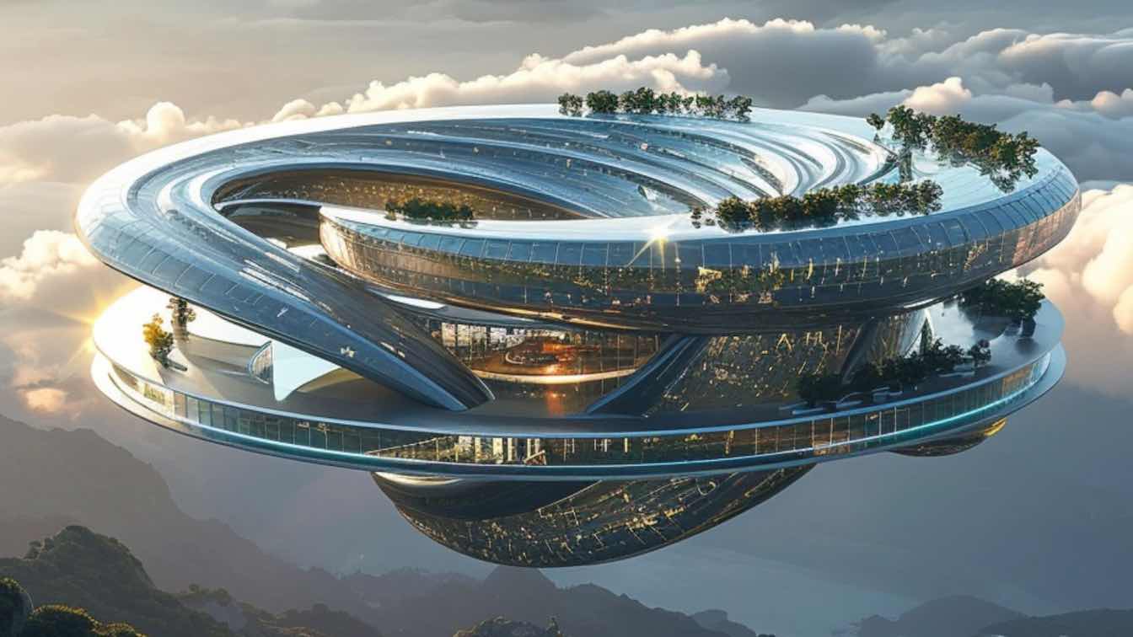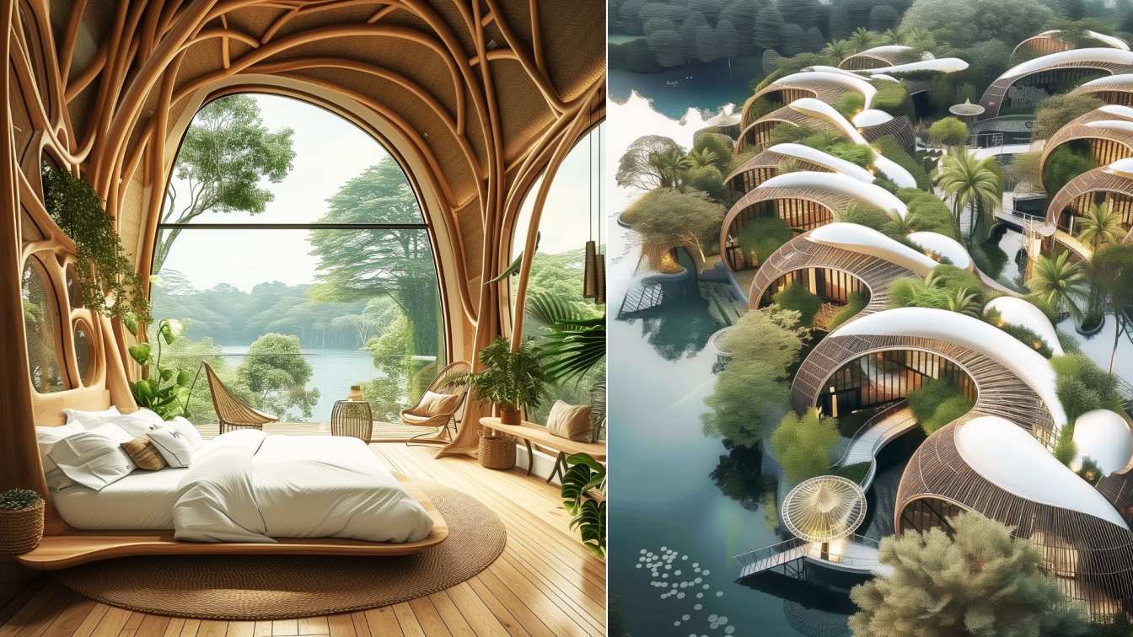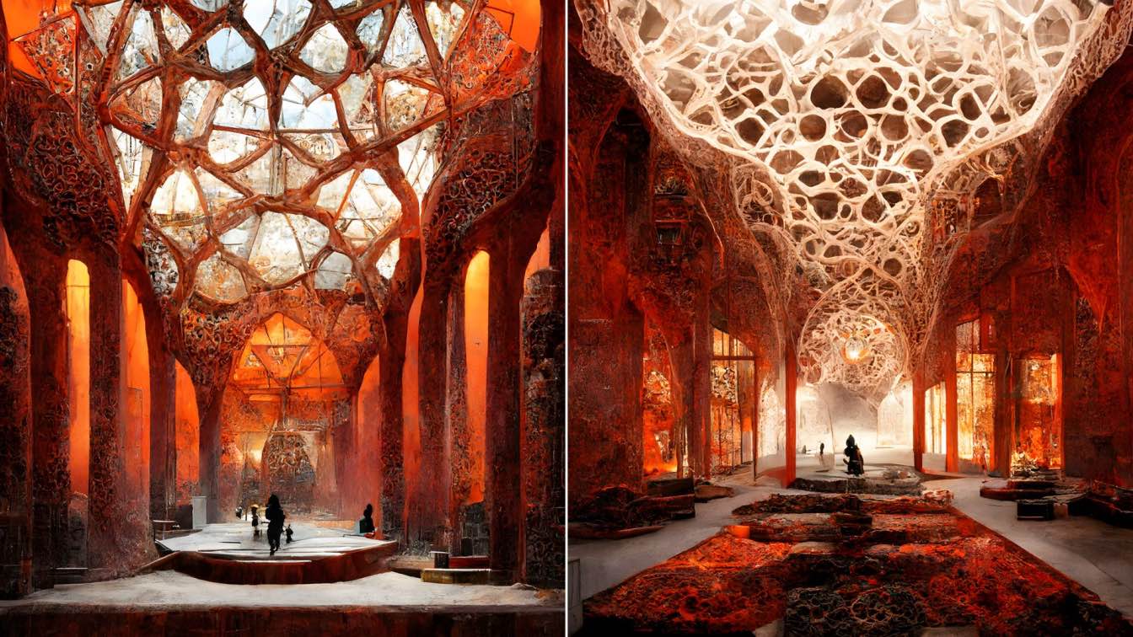Green Clay Architecture: Step into the future of education with this extraordinary Kindergarten interior design! This space is a visionary playground for children, where minimalist elements and a vibrant color palette come together in perfect harmony, creating an environment that sparks curiosity and imagination.
On this scorching sunny afternoon, the bright, cheerful atmosphere is nothing short of an oasis of joy for young minds. Let's dive into this journey of innovation and discover how thoughtful design can redefine the way we nurture and inspire the next generation.










