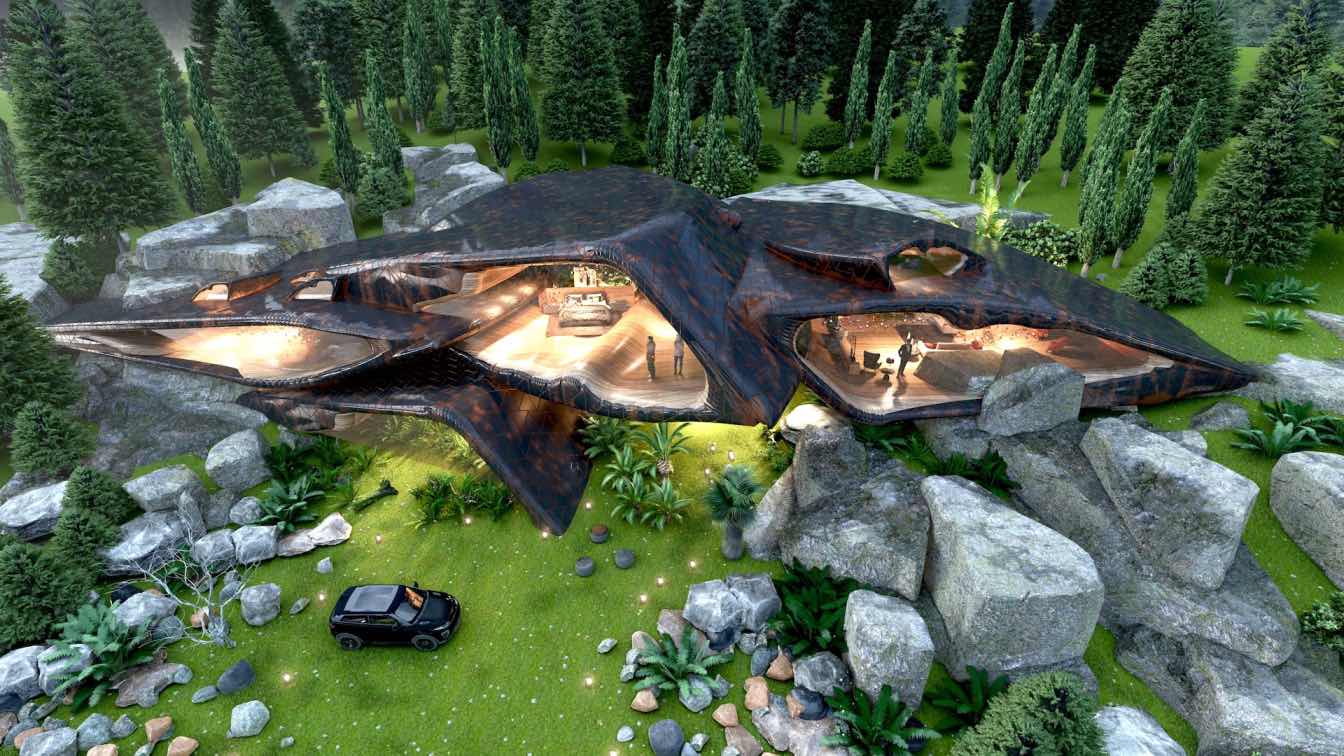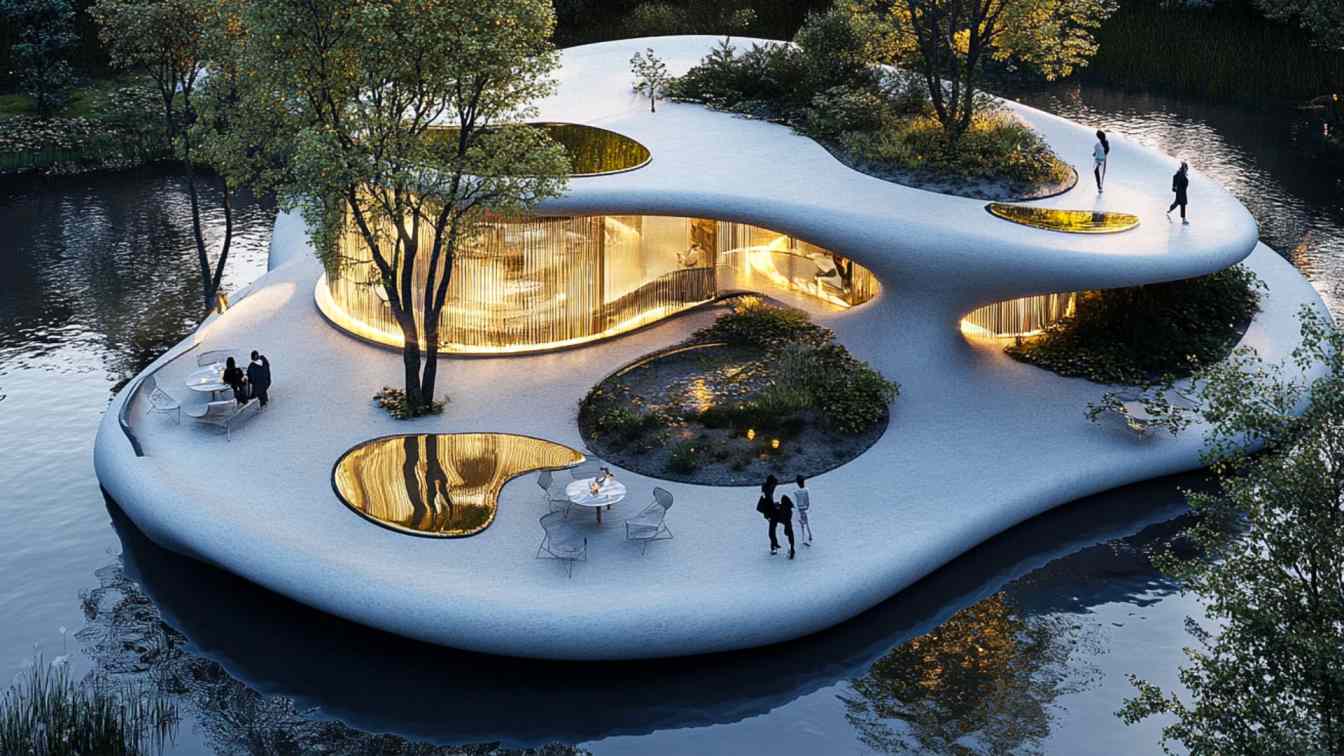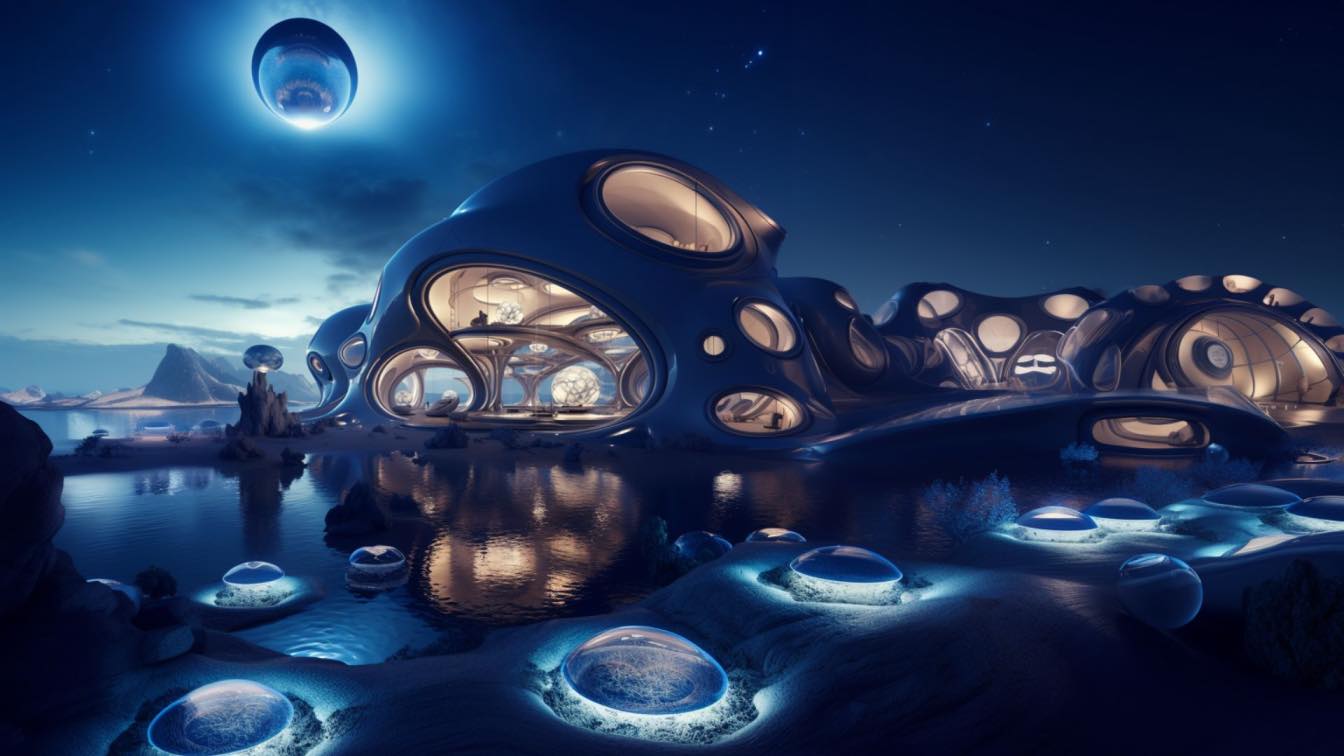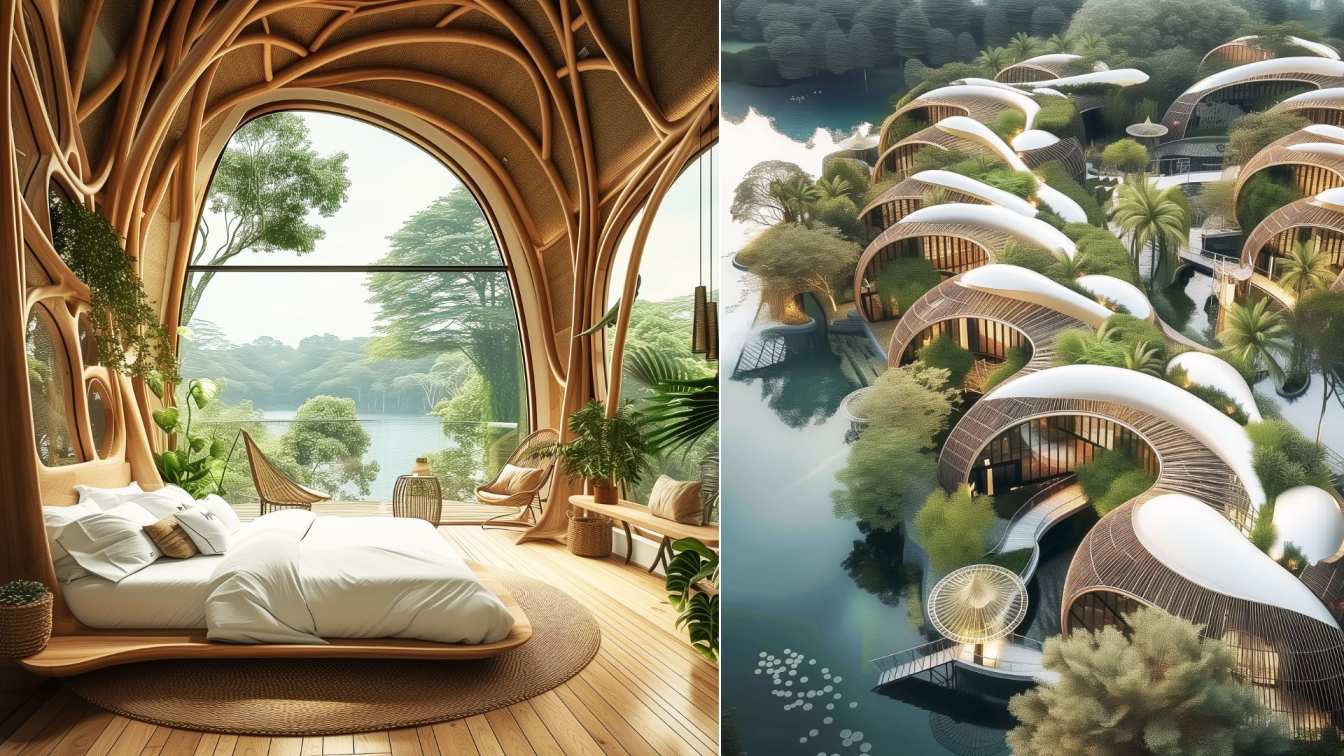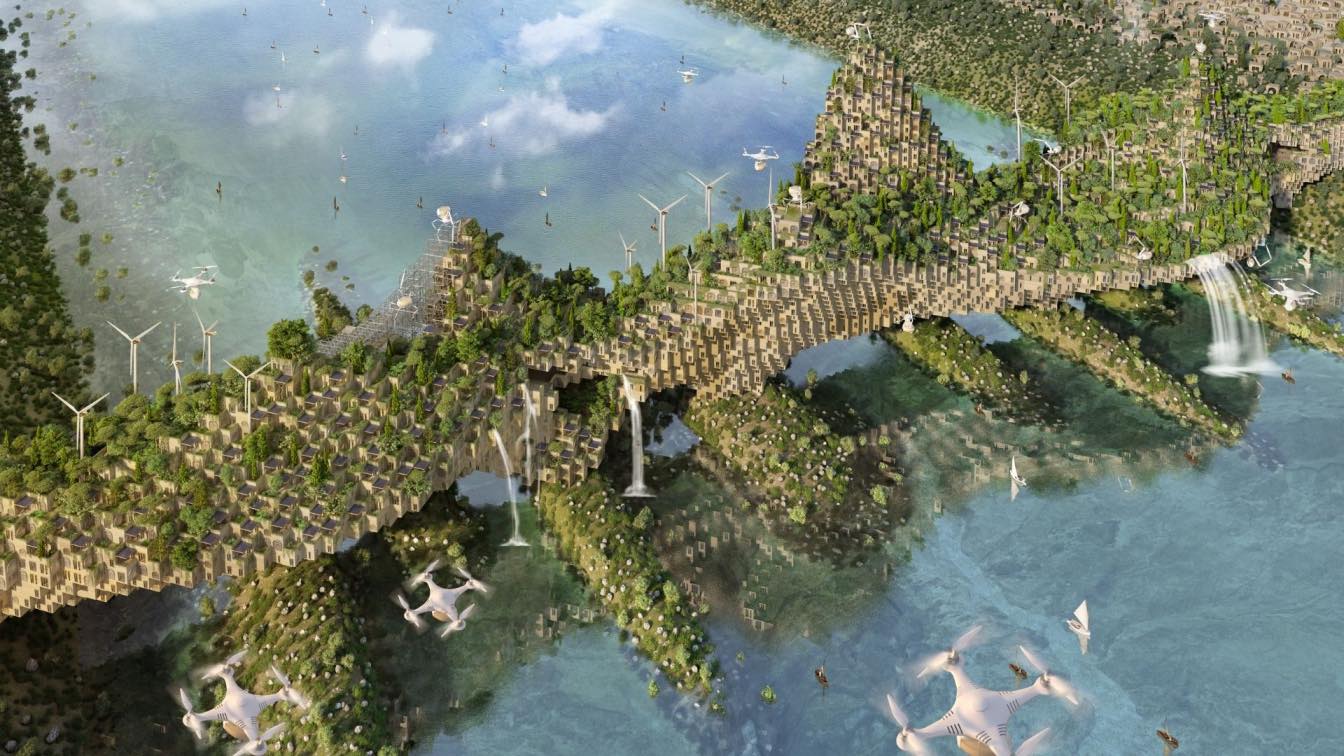Veliz Arquitecto: Reptile House is a project located on the shores of a lake in an environment outside the chaos of the city, where the main objective is to camouflage itself in the environment and create an organic form that adapts to the forms of the landscape, its interiors contrast with the finishes from the outside with the feeling of being inside a reptile full of curves and unevenness in the floor.































