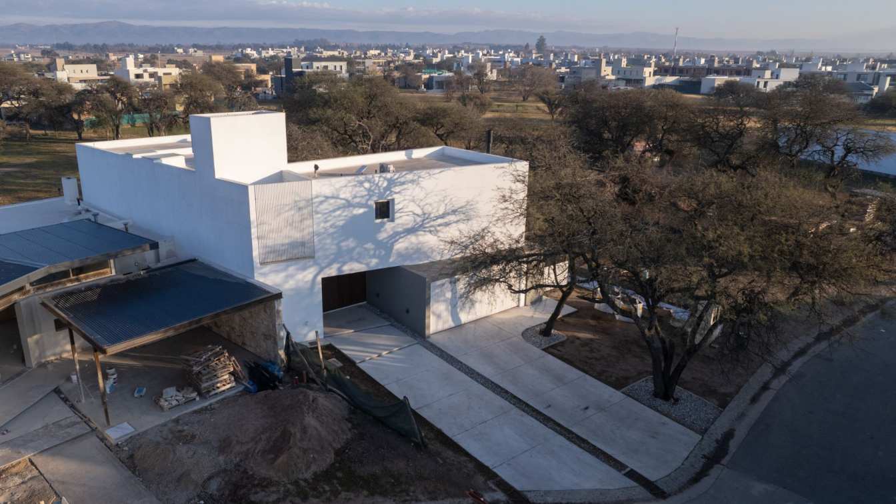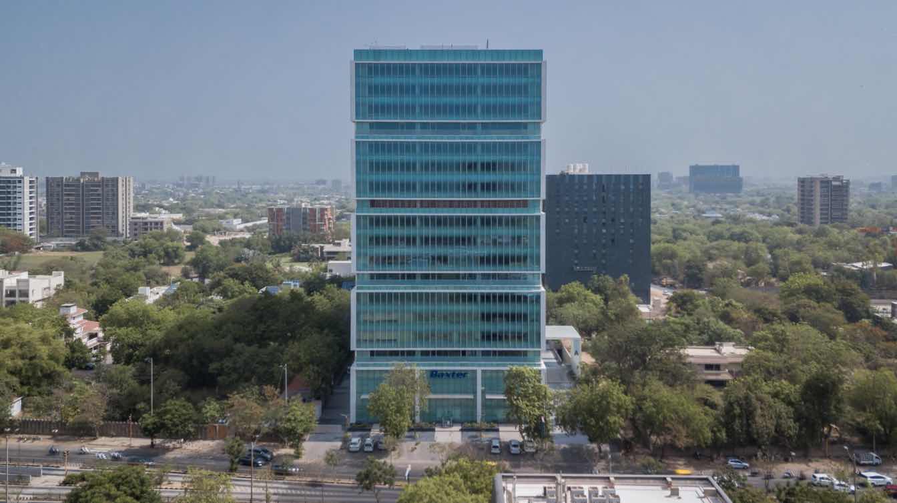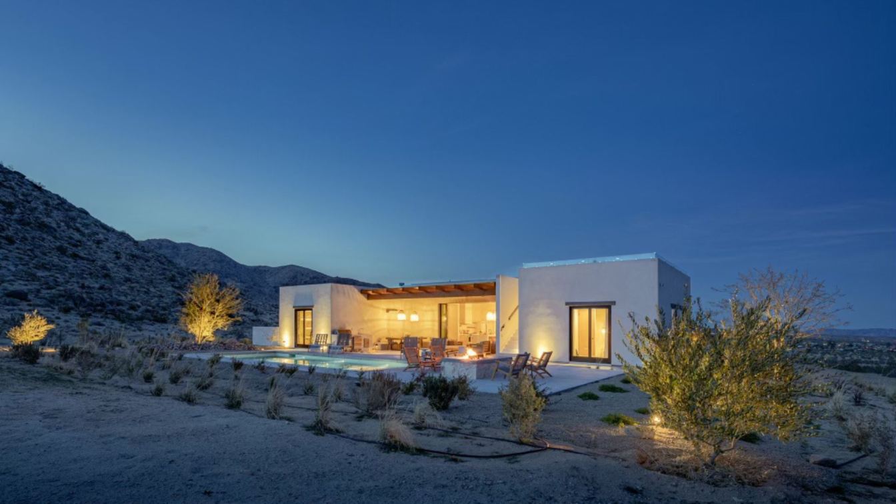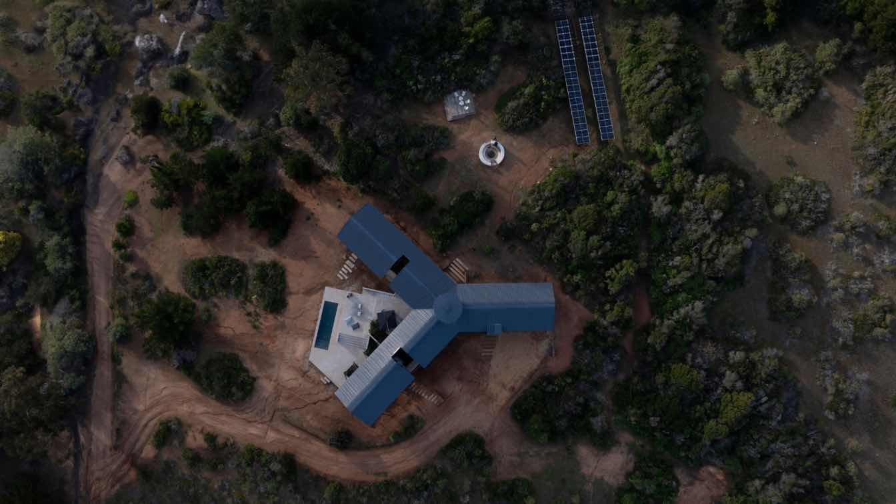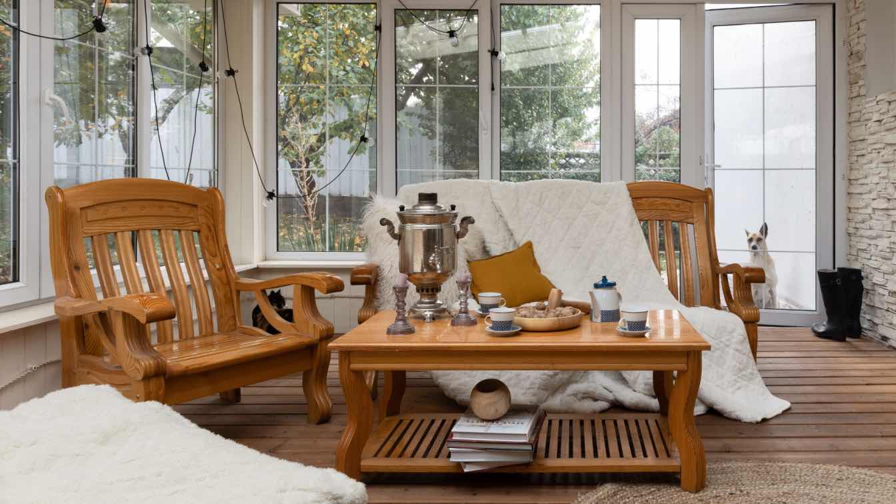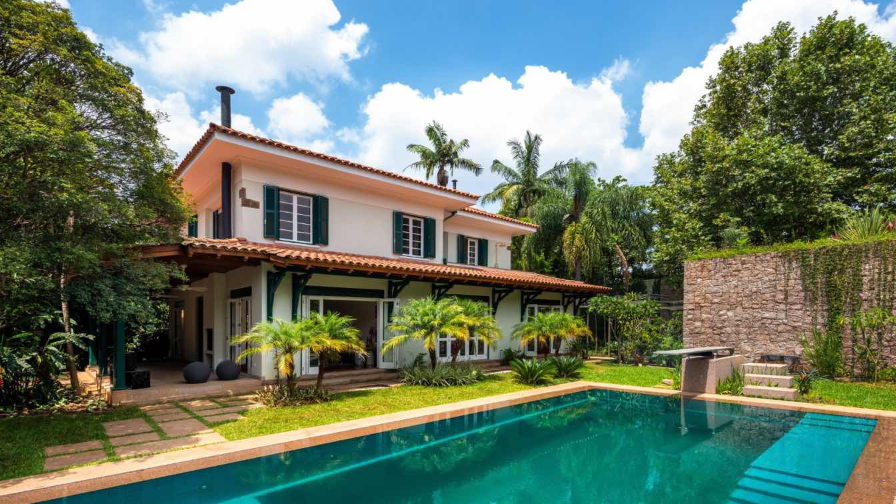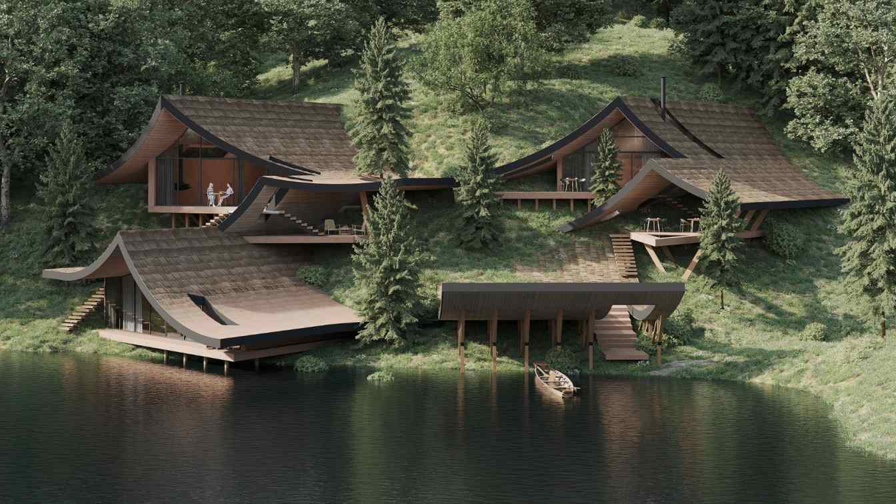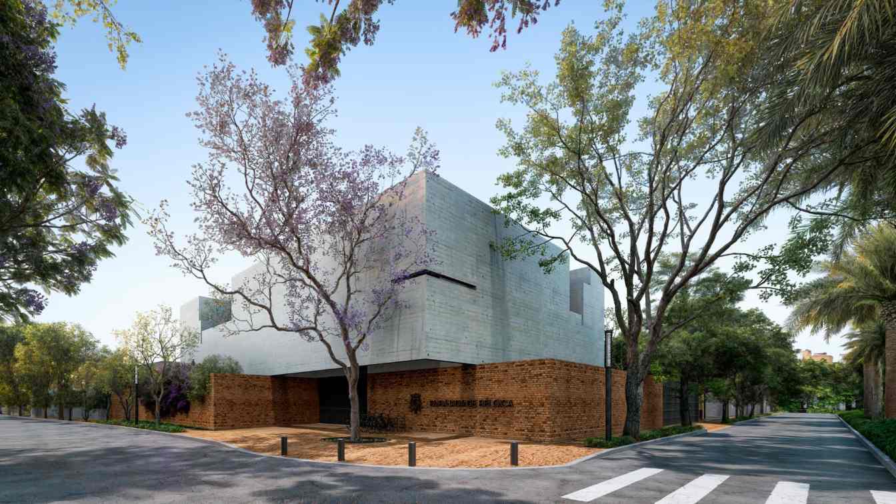Situated on the outskirts of Córdoba, Argentina, near the first mountain range, this house is integrated into an environment characterized by the presence of native trees of high environmental value. The integral preservation of the existing trees was the primary condition that structured the entire design process.
Project name
Casa Siete Soles
Architecture firm
Mecba.arq
Location
Córdoba, Argentina
Photography
Andres Domínguez
Principal architect
Marco Marchese, Leandro Aquiles Cornaglia
Design team
Marco Marchese, Leandro Aquiles Cornaglia, Franco Brunori, Sebastián Cárdenas
Interior design
Alumine Peralta Martínez, Belen Finocchi
Tools used
AutoCAD, SketchUp, Adobe Photoshop
Material
Brick, Glass, PVC
Typology
Residential › House
The evolution of working styles, driven by collaboration, flexibility, well-being, and technology integration, has led to the creation of high-rise office Park, catering to the modern workforce's need for open-plan layouts and breakout spaces that foster informal interactions and innovation while prioritizing employee well-being.
Project name
Navratna Corporate Park
Architecture firm
INI Design Studio
Location
Ahmedabad, Gujarat, India
Photography
Karan Gajjar / The Space Tracing Company
Principal architect
Jayesh Hariyani
Design team
Jayesh Hariyani, Nikul Shah, Bhavna Prabhakaran, Sanand Telang, Gaurang Joshi, Amit Mehta, Nikul Shah
Interior design
INI Design Studio
Structural engineer
N K Shah Consulting Engineers LLP
Environmental & MEP
INI Infrastructure & Engineering
Landscape
INI Design Studio
Lighting
INI Design Studio
Tools used
Autodesk AutoCAD, Autodesk Revit, Rihnoceros 3D, SketchUp, Adobe Photoshop, Adobe Illustrator
Construction
Navratna Buildcon
Client
Navratna Buildspace LLP
Typology
Corporate & Commercial › Retail
Villa Paros is a residential project that blends the timeless elegance of Mediterranean architecture with the poetic starkness of the Joshua Tree desert landscape. Positioned on a canyon-edge site and framed by the majestic Bartlett Mountains, the home draws inspiration from classical Greek forms, reinterpreted through a contemporary lens.
Architecture firm
Urbarc Design
Location
Joshua Tree, California, USA
Principal architect
Alejandro Ontiveros, Fernando Silva
Design team
Maria Jose Vega, Michel Flores
Interior design
Interior Design: Ciel Interiors; Principal interior Designer: Merve Krenzke
Tools used
AutoCAD, SketchUp, V-ray
Construction
Fine Building Inc
Typology
Residential › House
Estudio Sie7e + Benjamín Goñi Arquitectos: The site of the house is on a hill in Tunquén, a coastal town just over an hour from Santiago. The client's brief was to design a beach house that could eventually become a permanent residence, but not a conventional house.
Architecture firm
Estudio Sie7e, Benjamín Goñi Arquitectos
Principal architect
María Victoria Rodrigo, Benjamín Goñi Huneeus
Design team
Estudio Sie7e (María Victoria Rodrigo, Fabricio Ferrero), Benjamín Goñi Arquitectos (Benjamín Goñi Huneeus)
Collaborators
Joaquín Hernandez
Civil engineer
Osvaldo Cardemil
Structural engineer
Felipe Cardemil
Environmental & MEP
Manuel Gutierrez, Patricio Vega, Ana María Carrasco
Landscape
MM Paisajismo Y construcción de jardines. Paula Mecklenburg
Supervision
Estudio Sie7e + Benjamín Goñi Arquitectos
Visualization
Estudio Sie7e + Benjamín Goñi Arquitectos
Tools used
AutoCAD, SketchUp, V-ray, Adobe Photoshop, Adobe Illustrator
Construction
Osvaldo Cardemil
Material
Heat-treated wood (exterior), pine wood (interior), glass, metal structure
Typology
Residential › Beach House
Designer Elvira Shaiken shared how she created an airy, light-filled interior in her own home. The main layout feature is the enfilade connecting the living room, kitchen, and veranda with access to the garden.
Project name
Harmony of Light and Vintage
Location
Almaty, Kazakhstan
Photography
Mila Lototskaya
Principal architect
Elvira Shaiken
Design team
Elvira Shaiken
Collaborators
Yulia Metsger Interior Stylist
Interior design
Elvira Shaiken
Structural engineer
In-house by construction team
Environmental & MEP
Basic MEP solutions, no dedicated engineering team
Landscape
In-house by the owner
Supervision
Elvira Shaiken
Visualization
Elvira Shaiken
Tools used
SketchUp (for layout planning), Procreate for moodboards, sketches and hand renderings
Material
Structural elements: Brick, concrete, timber frame, metal supports. Exterior finishes: Textured plaster, natural stone cladding, wooden porch elements. Interior finishes: Oak parquet flooring, porcelain tiles, ceramic accents, plastered walls, soft matte paint, clear glass, warm wood textures
Client
Interior designer Elvira Shaiken for her own family home
Typology
Residential › Single-Family Private House
In Jardim Europa, a 1930s house was expanded and renovated by Francisco Hue Arquitetura, preserving its original essence while establishing a dialogue with spaces for gathering and contemplation. Built in 1934, Casa EPR, located in Jardim Europa, São Paulo, holds a long history of family life.
Architecture firm
Francisco Hue Arquitetura
Location
Jardim Europa, São Paulo, Brazil
Photography
André Nazareth
Principal architect
Francisco Hue
Design team
Francisco Hue Arquitetura
Interior design
Francisco Hue Arquitetura
Environmental & MEP
Claudio, Ricardo, GF Impermeabilizações (Itu), Ekoclimax (installation), Unis (equipment supply)
Lighting
Yamamura, Lightworks
Supervision
Francisco Hue Arquitetura
Tools used
AutoCAD, SketchUp, V-ray, Adobe Photoshop
Construction
WP Empreiteira
Typology
Residential › House, Extension and restoration of a residence
Lat Eco-lodge is an intimate family-run sanctuary, thoughtfully articulated as a series of cellular units that organically emerge from the contours of a sloping hillside, embedding themselves into the landscape with minimal ecological disturbance.
Project name
Lat Eco-lodge
Architecture firm
Space Experience Architecture Studio
Location
Mazandaran, Iran
Tools used
Revit, SketchUp, Autodesk 3ds Max, Corona Renderer
Principal architect
Atefeh Amini
Design team
Majid Roudgarpour
Collaborators
Armin Sraei
Typology
Hospitality › Eco-Lodge
The new Belgian Embassy in Mexico, designed by Abraham Cota Paredes, Lucio Muniain, and Rafael Pardo, is a refined exercise in architectural diplomacy. Located in the residential neighborhood of Polanco, it balances the symbolic role of representing a nation with the subtle art of urban integration.
Project name
The New Belgian Embassy in Mexico
Architecture firm
Abraham Cota Paredes, Lucio Muniain, Rafael Pardo
Location
Mexico City, Mexico
Tools used
CAD, SketchUp, V-ray
Principal architect
Abraham Cota Paredes, Lucio Muniain, Rafael Pardo
Design team
Abraham Cota Paredes, Lucio Muniain, Rafael Pardo
Visualization
Alfredo Sanchez, Oscar Santiago Ruiz
Client
Belgian Embassy in Mexico
Typology
Government, Embassy

