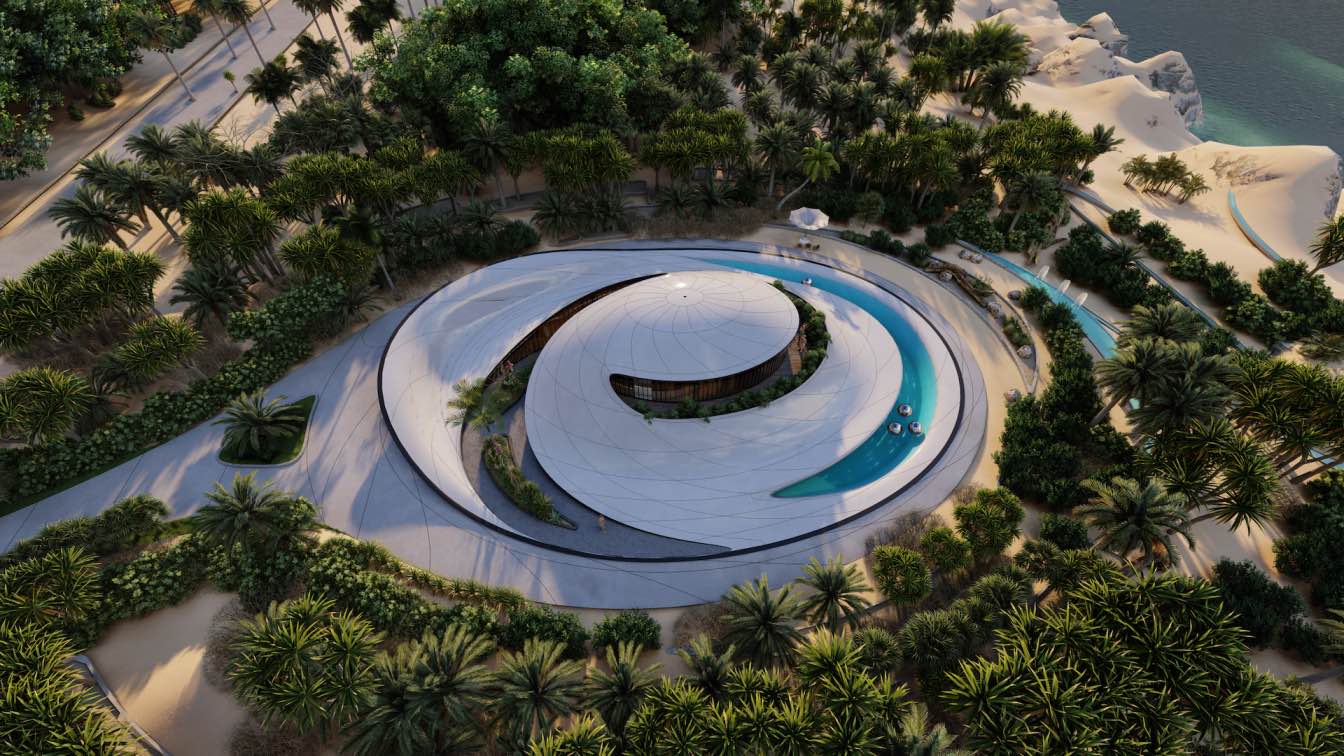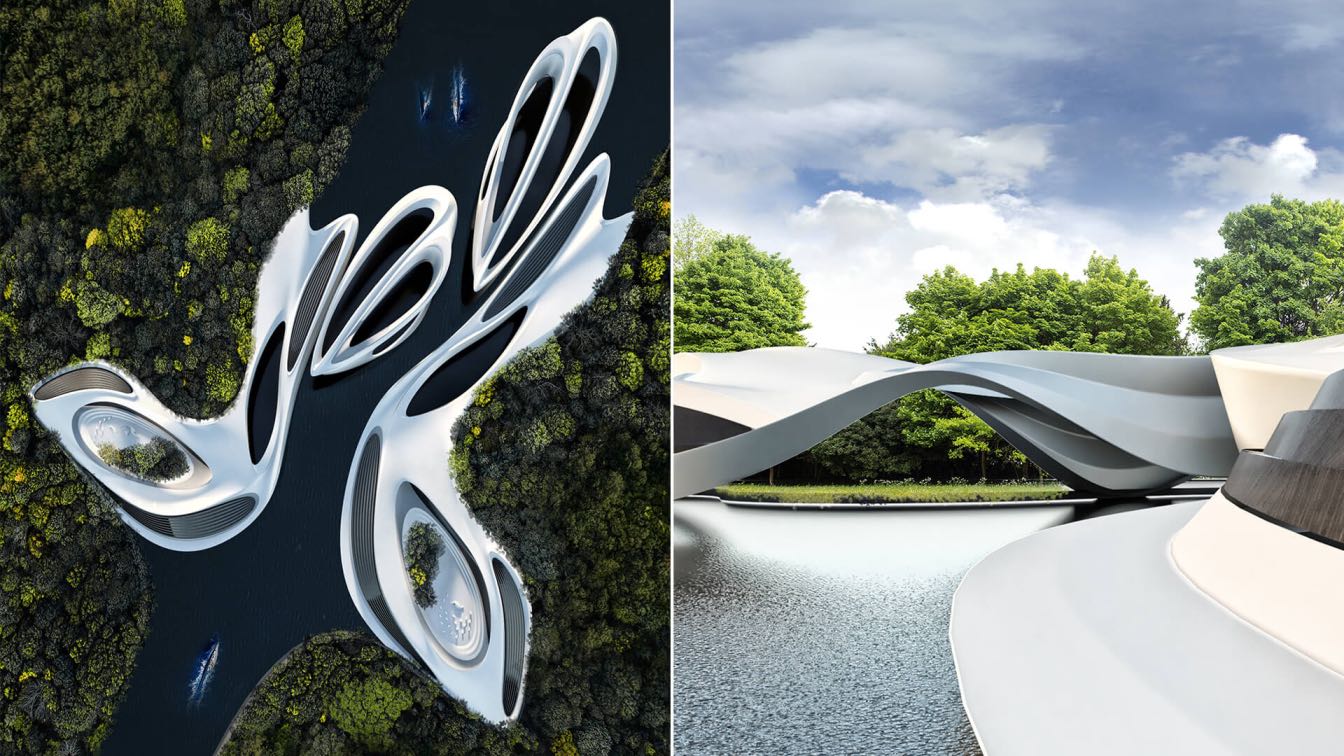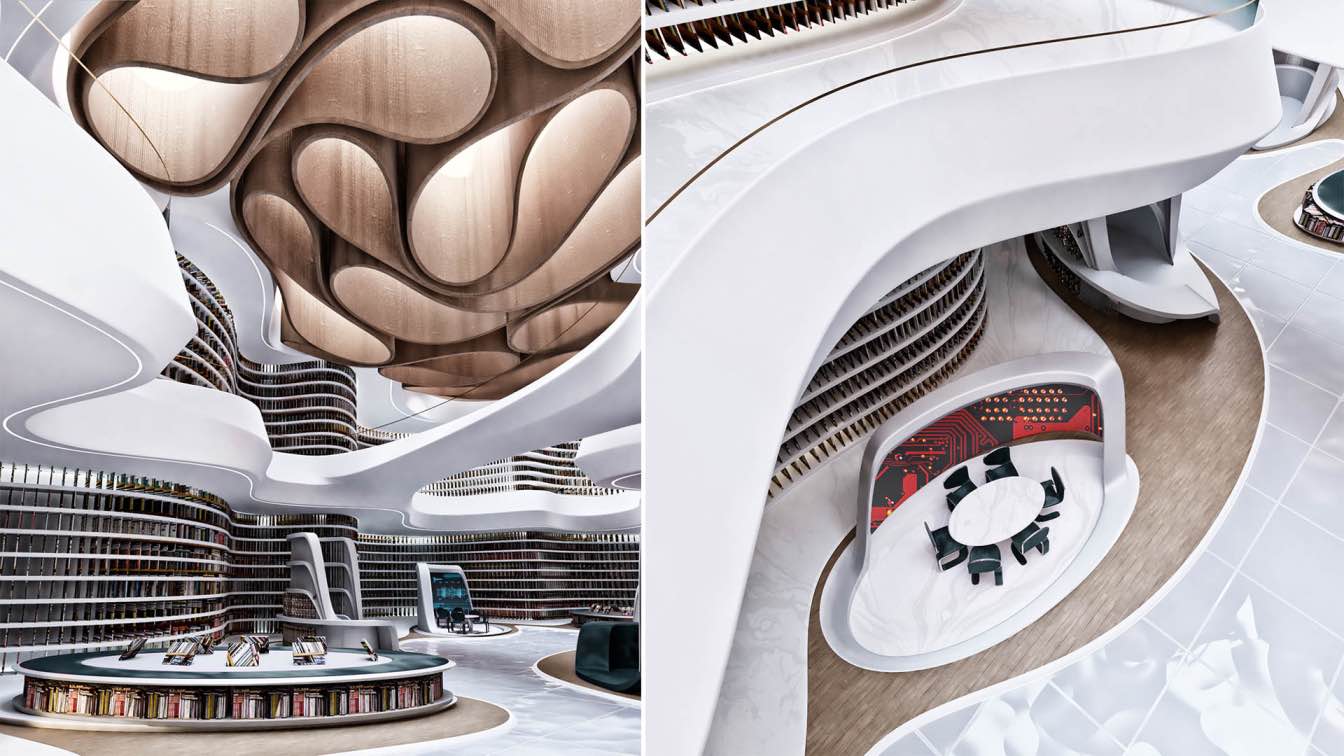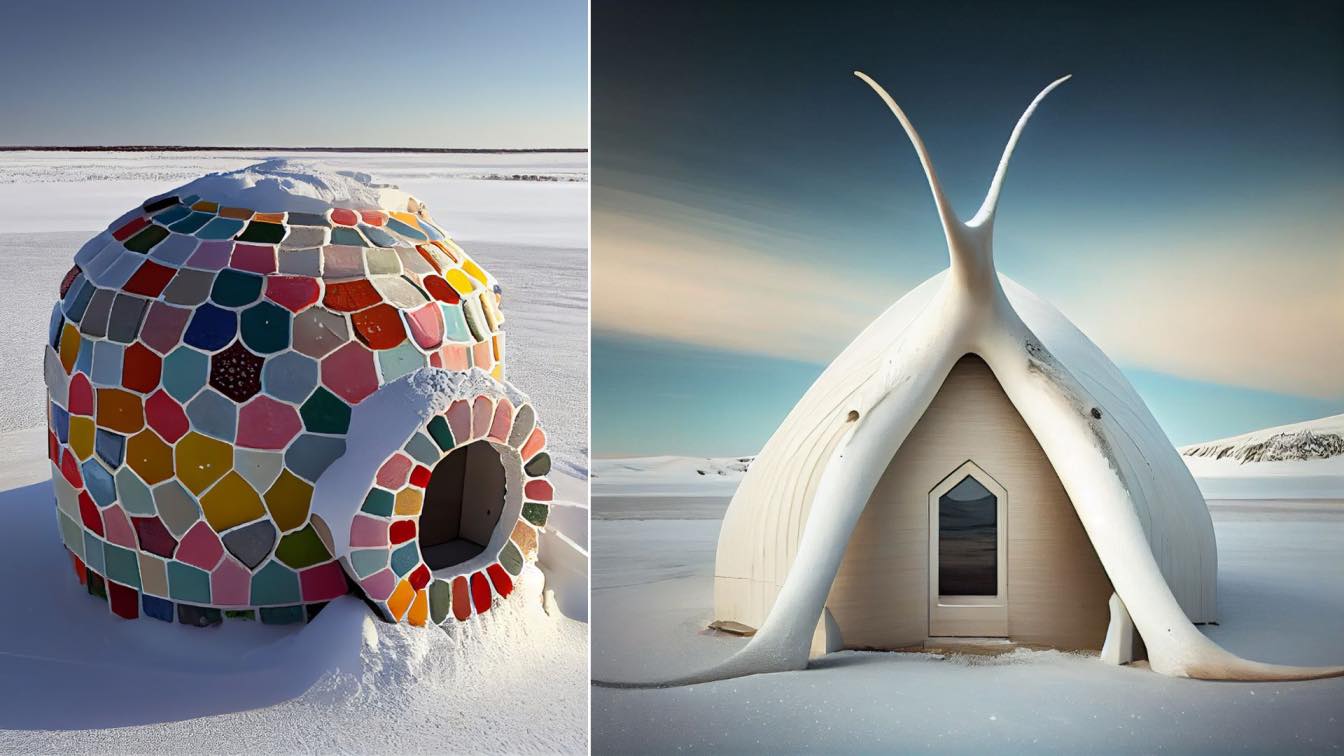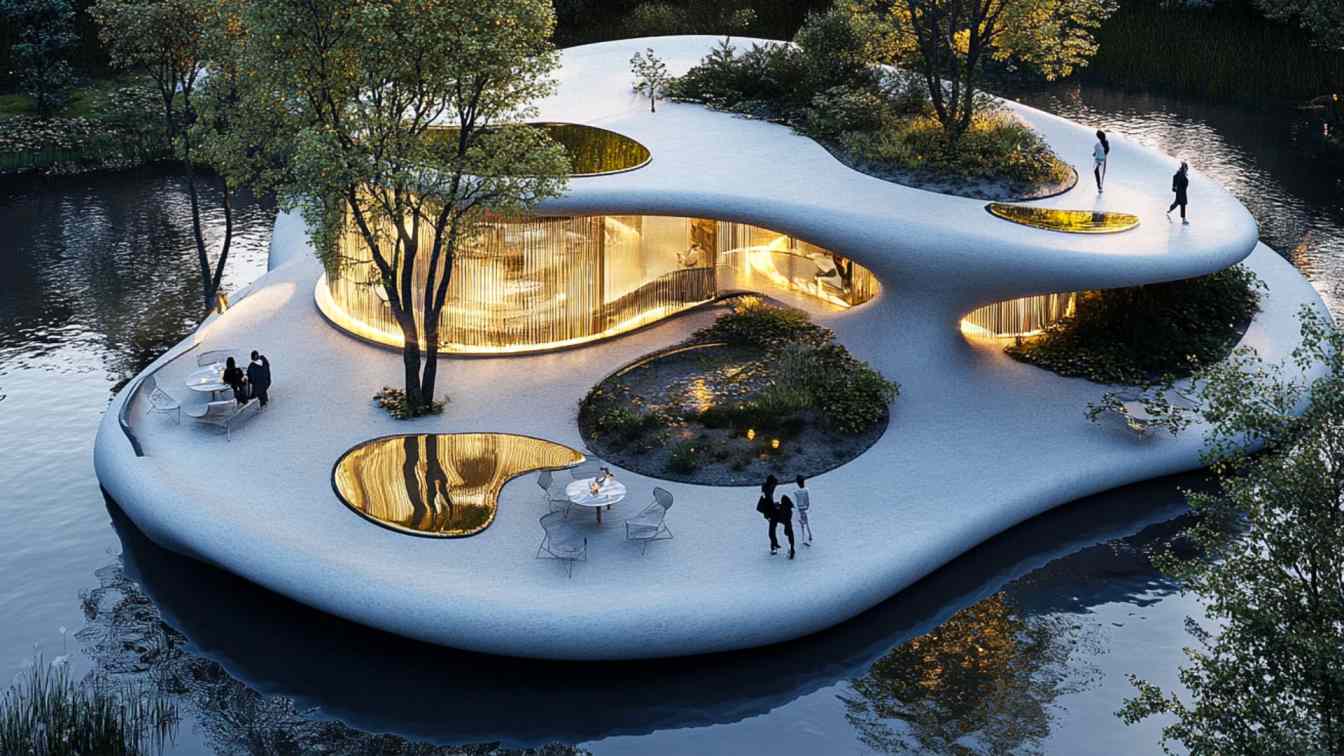GAS Architectures: Located in Riviera Nayarit this particular house takes its environment as a inspiration for explore the funcionalism radial and created cozy interiors.
The social area is under level of street to keep a fresh space. The house shape distributes the temperature uniformly from the top until the pool which generate a cooling system above to the program. The private area contains a king size bedroom, jacuzzi and and a panoramic terrace.


















