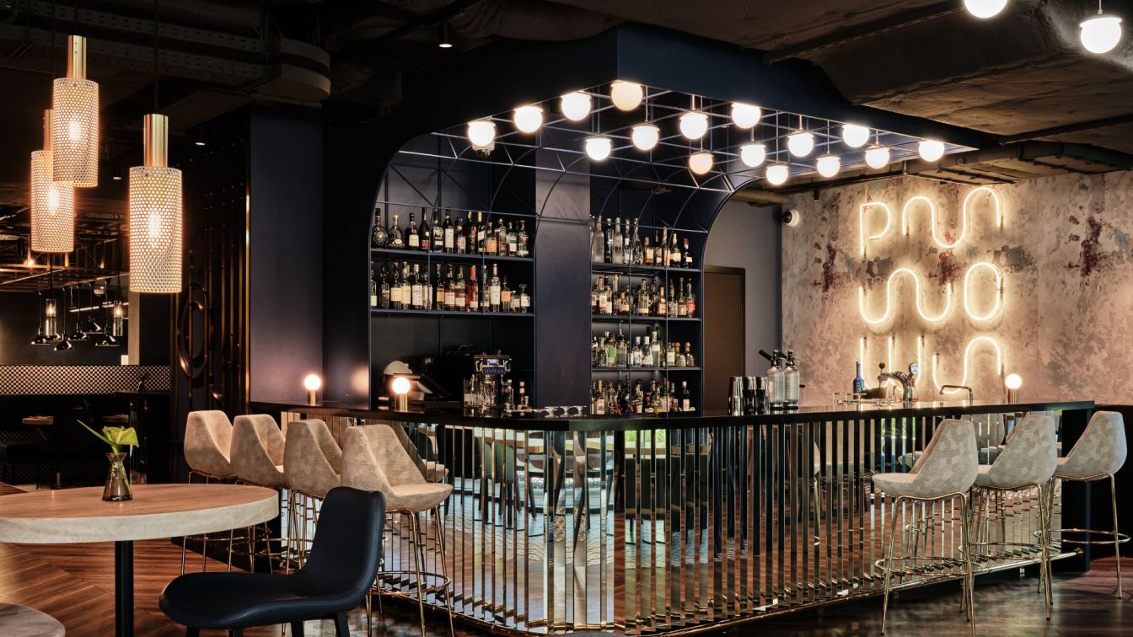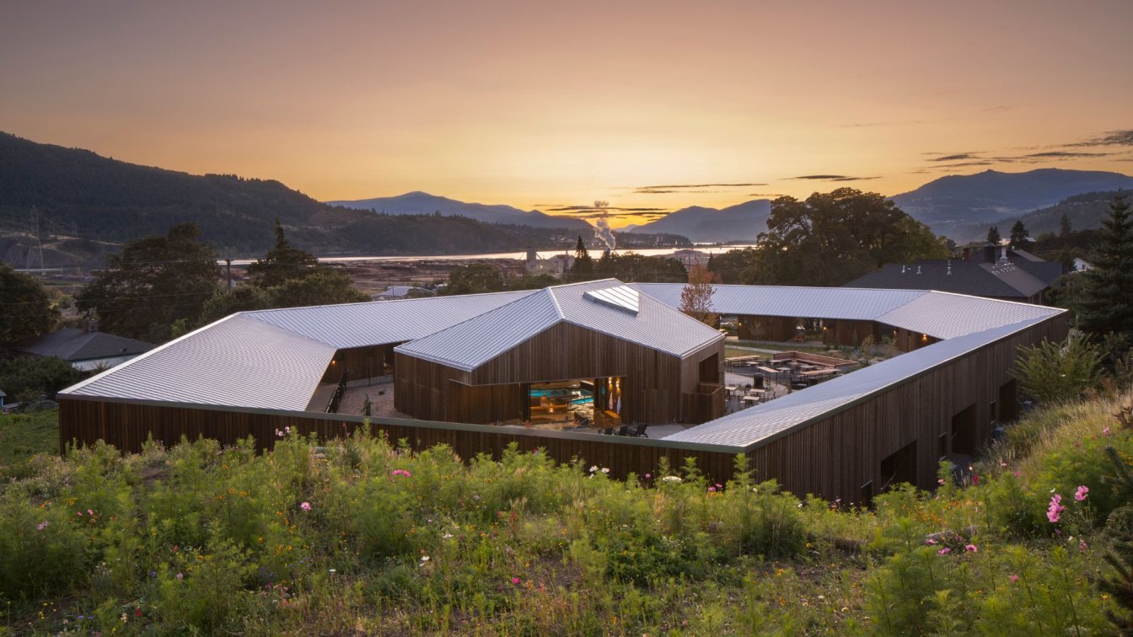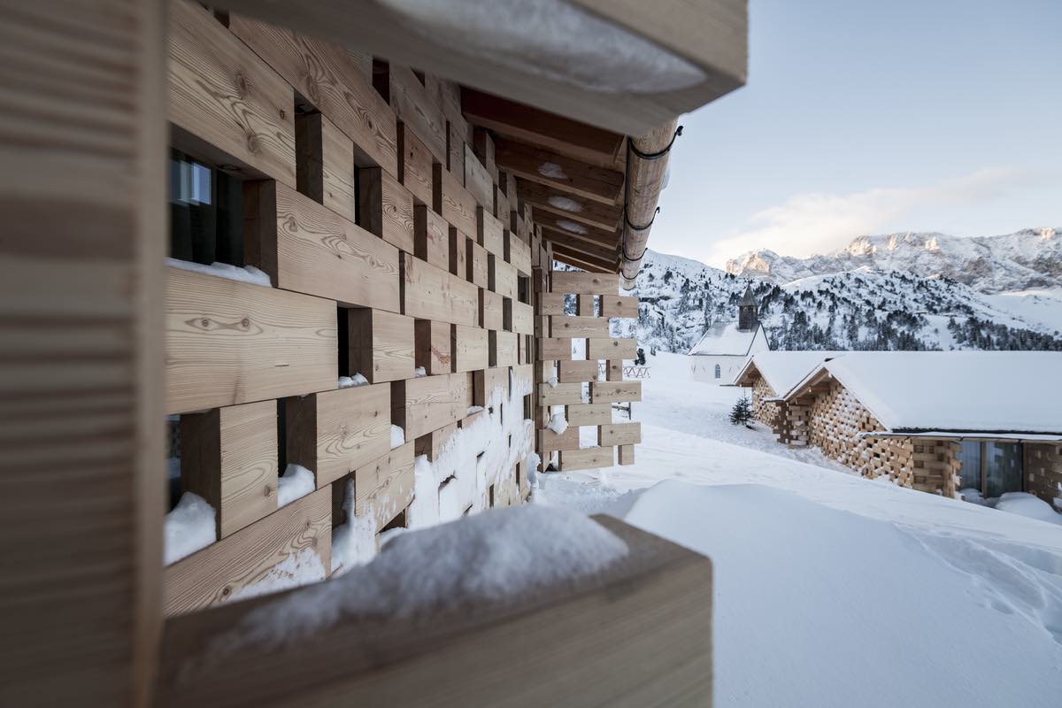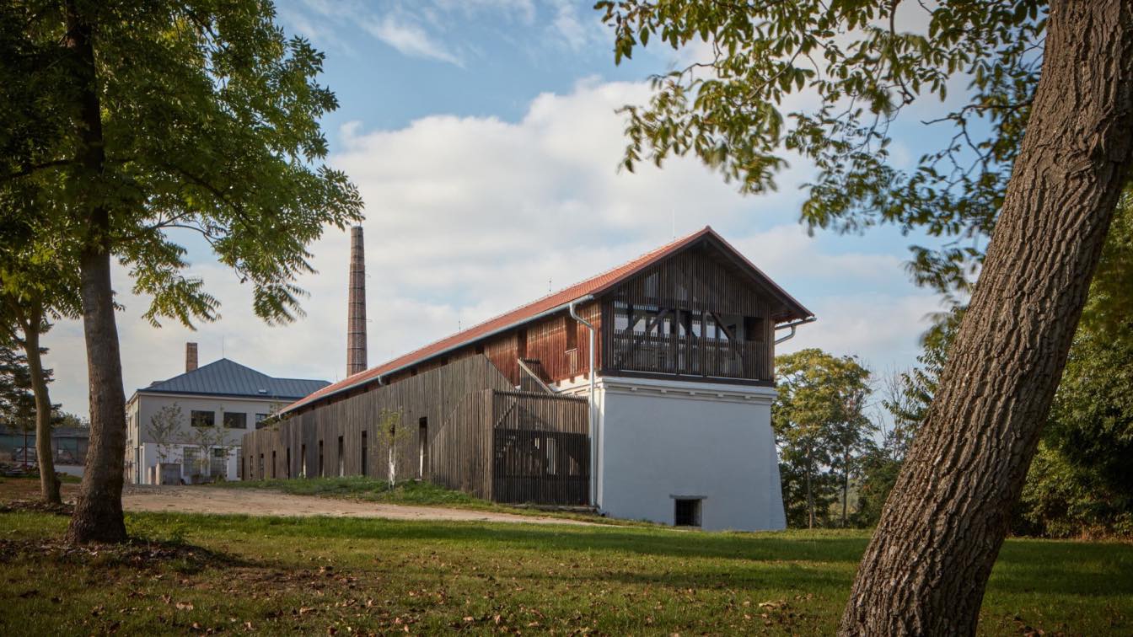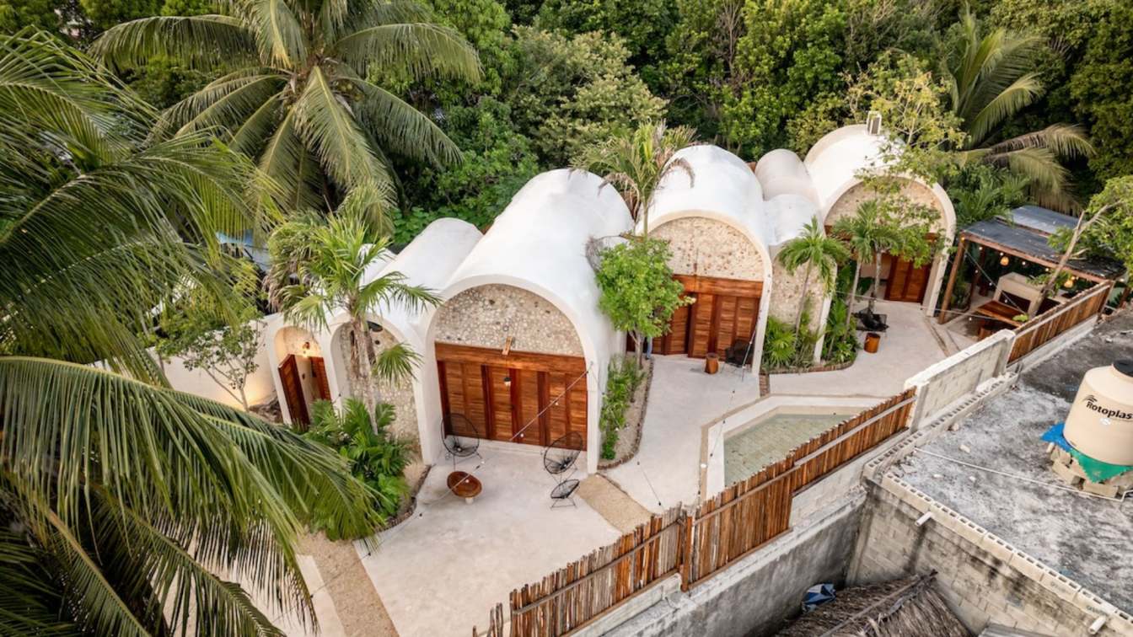In the center of business-focused, vibrant Warsaw, on Grzybowska street, in the Wola district, the Royal Tulip Warsaw Apartments Hotel has been opened. An interior design concept, created by Tremend Architects, is a remarkable story of 20th-century Warsaw. No wonder the interiors of an extraordinary aparthotel have been appreciated by the Jury of The International Hotel and Property Awards 2023 in the Hotel Design - Europe Award category.
The theme of the interior design of the aparthotel Royal Tulip Warsaw Apartments interior has become Warsaw itself. The architects from Tremend Studio inspired by the 20th-century art and architecture of our capital, designed interiors, which tell a story about old Warsaw.
We start the magical time travel in the same place, where the aparthotel is located today. The entrance is on the border of the City Center and Wola districts, just like Grzybowska street, which in fact connects both of these districts. It is also, where we can find the urban plan of Warsaw from the 20th century, which is what the design of the whole ground floor refers to. It resembles a giant carving on the wall and allows the guests to familiarize themselves with the interior concept, welcoming them to explore the analogies.
First stop - Śródmieście The City Center
The design of the reception boldly relates to the City Center architecture. From the very beginning, we can find a parallel to Rotunda. The oval-shaped reception desk resembles the significant facility with its form and is the only circular element of the interior, similar to the actual Rotunda. Another analogy to the City Center of the 20th century is a black-and-white floor, made of so-called Warsaw 'gorseciki', which were very popular back in the day. The Warsaw enthusiasts would also notice the inspiration with Wars and Sawa neons, the joinery from Smulikowskiego street, or the secessionist balcony railing of the tenement house from Piękna 44 street.

Coffee in Wola
Hotel cafe "swaWola" with its interior and function brings to mind the former coffee roaster "Pluton". Once again the black and white mosaic proudly presents itself on the floor, where we can also notice golden strips reminding of old railway tracks. It is a reference to the tram station located in the area. Similarly, the cafe desk resembles the former rail vehicles. Among other parts characteristic of the Wola district, we can find a brick wall, resembling former gasworks, colorful boards referring to photographic glasses of Foton lounge, or golden and brass elements, which are a tribute to Hefr's cutlery factory.
The atmosphere of the bar in Powiśle
The bar zone was inspired by the Powiśle district. Mainly the colors here refer to the scenery of the place. Blue represents the depths of Vistula, whereas green and wood resemble waterside areas - boulevards. The neon title POW, with the symbols of waves woven into it, is short for Powiśle. In metal-plastic installation on the wall, one can easily find the Warsaw Mermaid. Tremend architects have also referred to the architecture of the bridges from the capital. The construction above the bar is a nod to the Poniatowski Bridge, above the live cooking zone to the Danzig Bridge, and over the buffet to the Śląsko-Dąbrowski Bridge.

Lunch in Żoliborz
Żoliborz, as the greenest of all Warsaw districts, patronizes the area of Royal Tulip Warsaw Apartments Restaurant. Bottle green serves as an interior basis for the rest of the equipment. The vault division of Comedy Theatre has been mapped on the walls, while heavy velvet drapes in the windows resemble theatre curtains. Also, the iconic Havana cafe with its characteristic counter, trimmed with wooden lamellas, has become a significant motif of the interior. The monotony is broken by the made-of-brick title ŻOL, which is short for Żoliborz. It is a reference to the brick fence of Brukalski's Villa. Moreover, our attention can be drawn to the shape of wall lamps, which resemble street lamps in Żoliborz. The whole is complemented by live plants implemented in the interior.
The Gardens of Praga
The inspiration for the garden for guests was the Praga district with its beautiful park. This place could not miss the symbol of the former powerful railroad industry - FSO, the trademark of which "Warsaw limo" takes an honorable place between the tables. The brick facades refer to the contemporary Soho Factory, which was the former manufacture of linen, and to the ammunition factory "Bullet". Decorative neon and an old pavement intertwined with greenery is a tribute to the pearl of the district - the Neon Museum.
Conference Rooms -The Great Warsaw Residents
In the hotel, there are also conference rooms, the patrons of which are the great Warsaw residents, like Fryderyk Chopin, Władysław Reymont, Bohdan Lachert, or Bolesław Cybis. It is the reason why the linear characters and symbols of their work mark individual rooms, reminding us of their contribution to the city and the country. Even if each of the rooms has been designed individually, reflecting the merit of the patron, a common denominator of them is coziness, heavy colors, and industrial character.

Warsaw puzzle in the hotel rooms
The apartments themselves also refer to the history and architecture of particular Warsaw districts. In each of them, the wall is decorated with the graphic of a district map in its symbolic color. The trademark of Powiśle is the blue color of Vistula, for Żoliborz it is the green color of Kępa Potocka Park. In a family room, inspired by the Mokotów district, we can find the wine-red color of the greenery, which in reality surrounds the National Institute of Public Health building. The apartment inspired by Saska Kępa is held in bright colors, broken by dusty orange, characteristic of the facades from the district. Each mosaic pattern, which dominates the floor of the particular apartment, refers to the mosaic style of the individual district. Again, it is a nod to the unforgettable Warsaw "gorseciki". The bathrooms in the apartments are finished with large format tiles with white marble imitation. The whole has been complemented with golden details, like mirrors or decorative strips.
The interior design of Royal Tulip Warsaw Apartments, designed by architects from Tremend Studio, is a wonderful, sentimental Journey through 20th-century Warsaw. By exploring the history of the districts, every time we can discover new analogies and enjoy our findings.
The authors of the interior design: Magdalena Federowicz-Boule, Kama Kowacz, Daria Cichoń, Renata Kuczera, Emilia Karwowska-Łasocha, Paulina Szarzec, Aleksandra Falba, Aleksander Dymkowski, Dawid Stawowy, Maciej Jasina, Marta Idczak.
Royal Tulip Warsaw Apartments belongs to the Louvre Hotels Group and was commissioned by an investor from the Marvipol Development S.A. group.

















About
Tremend Studio was founded by architect Magdalena Federowicz-Boule, studio is co-owned with Jarosław Gwóźdź. Currently the studio counts several architects, designers and specialists of architecture and construction branch. Tremend executed more 150 finalized projects. In portfolio of studio there are objects like offices, shopping mall, public facilities and interiors. Architects of Tremend have motto: The nature of our future depends on the future of our nature. The immense value for them is ecology. Architects in their works reduce the carbon footprint and cooperate with producents sharing the same values. Tremend studio is familiar with art as well, in their projects they attach the works of local artists. They says - By architecture we tell the story about the places we create to make this unique of its kind.

