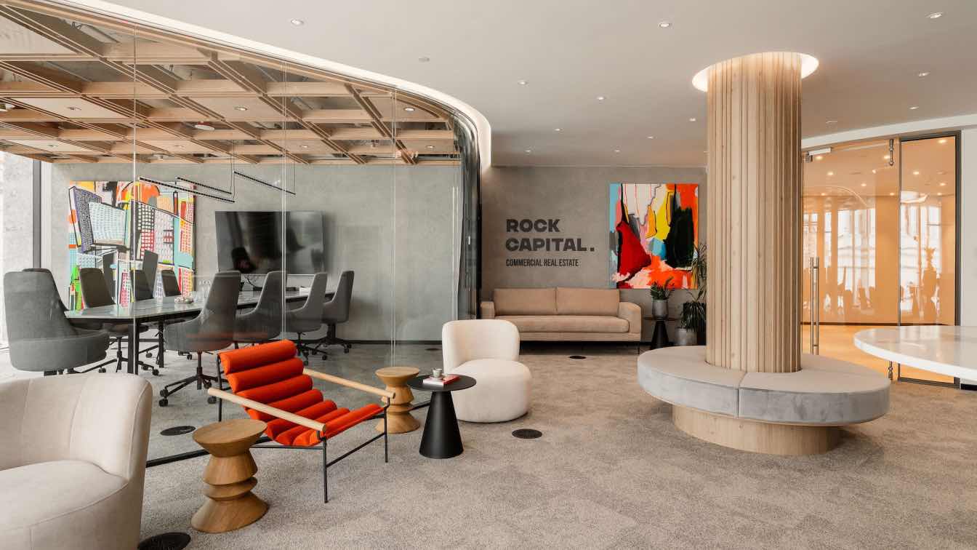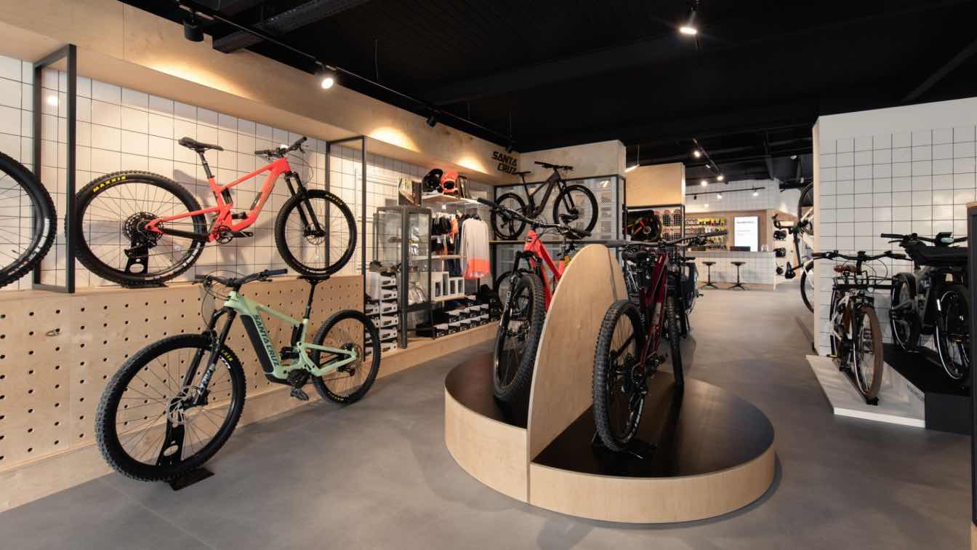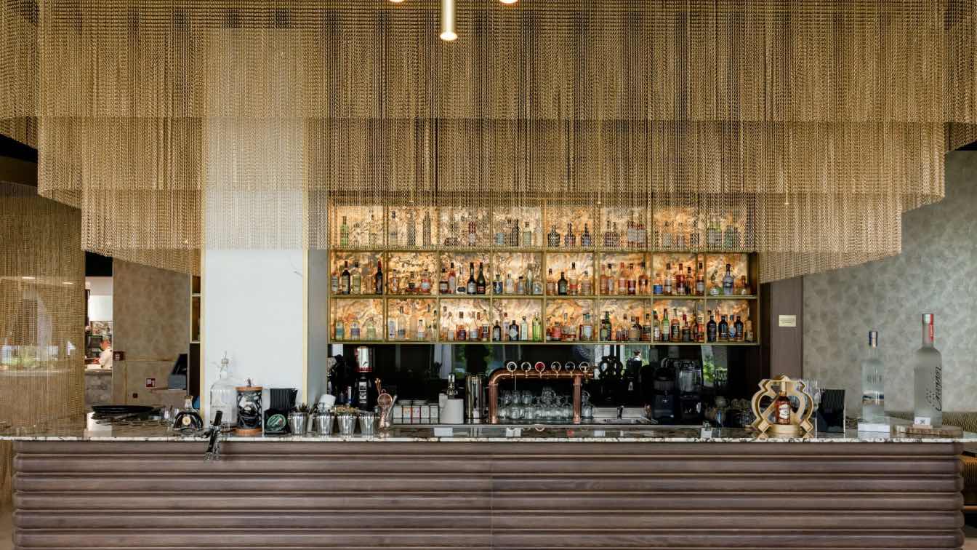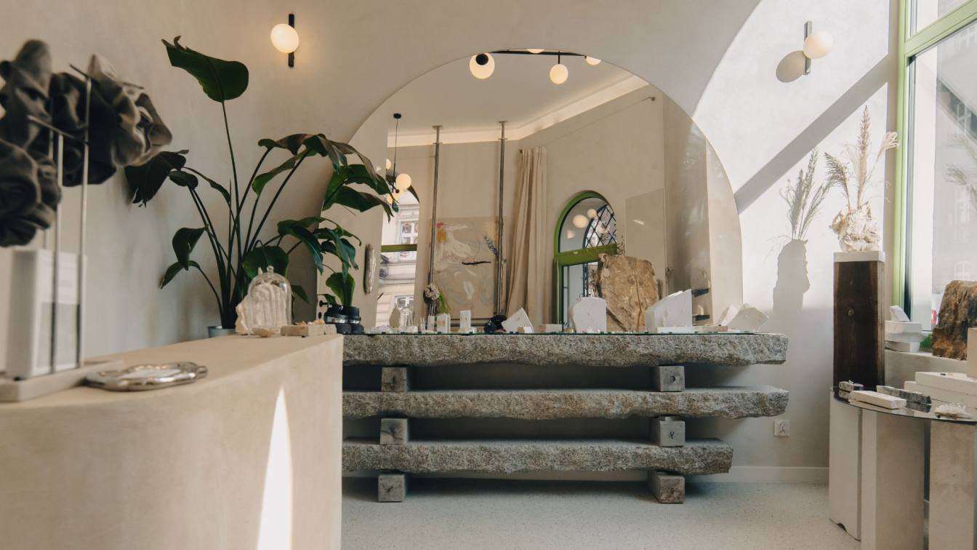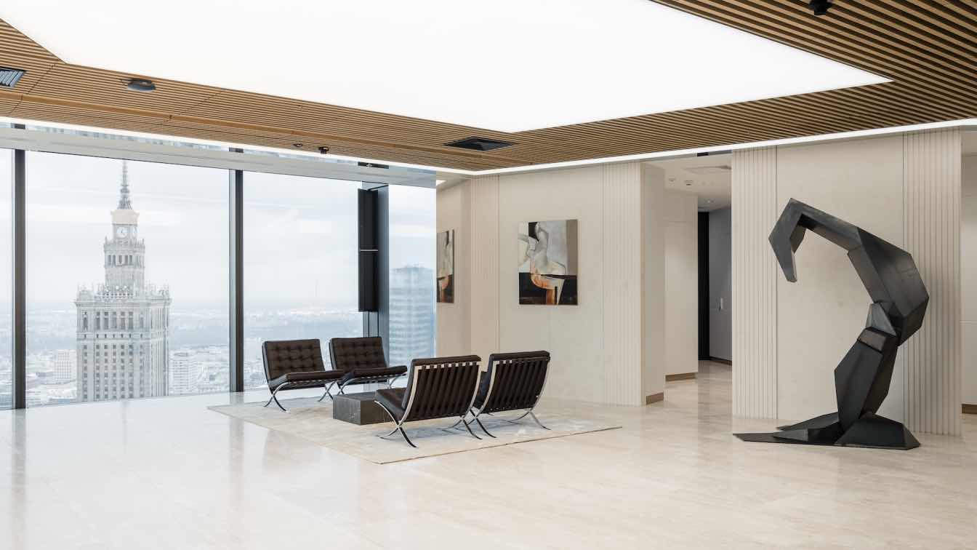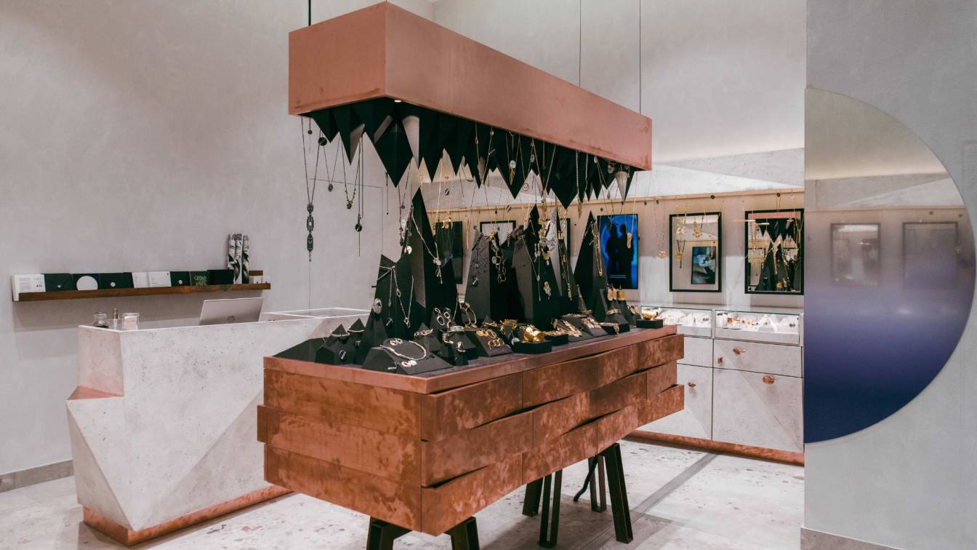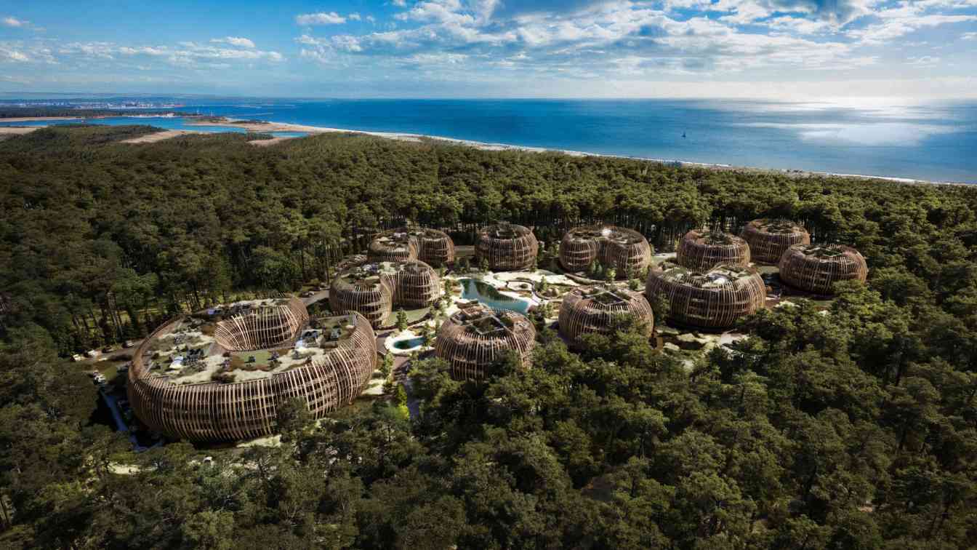In the very heart of Warsaw, yet away from the city’s hustle and bustle, a space has emerged that blends business elegance with artistic sensitivity. The Rock Capital office, designed by the studio BIT CREATIVE, is an interior tailored to the expectations of a modern team and a discerning investor.
Project name
Rock Capital Office
Architecture firm
BIT CREATIVE
Location
Metropolitan, Warsaw, Poland
Principal architect
Barnaba Grzelecki
Design team
Barnaba Grzelecki, Malwina Klimowicz
Built area
460 m² on the first floor
Kościelna Street in Poznań's Jeżyce district provides an important bicycle link between the vibrant neighbourhood and the greenery of Sołacz parks.
Project name
Newbikeday By Smorawiński
Architecture firm
mode:lina™
Location
ul. Kościelna 58, Poznan, Poland
Photography
Patryk Lewiński
Design team
Paweł Garus, Jerzy Woźniak, Alicja Maculewicz
Typology
Commercial › Store
Food today redefines our lifestyle: it's no longer just a meal, but a complete experience. Every culinary journey has the potential to become an unforgettable adventure. This philosophy guided the founders of Salvia Restaurant in Kraków.
Written by
Tremend Studio
Photography
Tremend Studio
In the heart of Poznań’s Jeżyce district, often referred to as the Polish Berlin, at the intersection of Staszica and Szamarzewskiego streets, lies Atelier Gusta. This space is the result of an inspiring collaboration between GUSTA Jewellery, Von Motz, and mode:lina™.
Project name
GUSTA Atelier
Architecture firm
mode:lina™, GUSTA Jewellery, Von Motz
Location
Corner of Staszica and Szamarzewski, Poznań, Poland
Photography
Patryk Lewiński
Principal architect
Von Motz & mode:lina (Paweł Garus, Jerzy Woźniak)
Design team
Mateusz Von Motz, Gusta (Agnieszka Jankowiak) & mode:lina (Paweł Garus, Jerzy Woźniak)
Interior design
Von Motz & mode:lina™, GUSTA Jewellery
Construction
Local contractors
Material
Stucco, Reclaimed stone, metal, mirror
Typology
Commercial › Jewelry Store
BIT CREATIVE, a Warsaw-based architectural studio specializing in office space design, has been honored with a Silver A' Design Award in the prestigious international A' Design Award & Competition in Interior Space and Exhibition Design Category.
Project name
Greenberg Traurig Headquarters
Architecture firm
BIT CREATIVE
Location
Varso Tower, Warsaw, 69 Chmielna St., Poland
Design team
Barnaba Grzelecki, Jakub Bubel, Agata Krykwińska, Katarzyna Biedrzycka Macioch, Anna Margoła, Zuzanna Wojda, Joanna Zaorska, Malwina Klimowicz
Client
GREENBERG TRAURIG Nowakowska-Zimoch Wysokiński sp.k.
Typology
Commercial › Office
ORSKA, the artistic jewellery brand known for its bold design, craftsmanship and love of the World, has opened a new boutique at Silesia City Center in Katowice. The boutique's design, developed by architectural studio mode:lina™, heralds the brand's new design direction and redefines the way artistic jewellery is presented.
Architecture firm
mode:lina™, Anna Orska
Location
Silesia City Center, ul. Chorzowska 107, Katowice, Poland
Photography
Patryk Lewiński / mode:lina™
Design team
Jerzy Woźniak, Paweł Garus, Anna Kazecka-Włodarczyk, Anita Lupa
Built area
29 m² / 312 sq ft
Completion year
March 2025
Typology
Commercial › Retail
Sobieszewo Island – a place where the rustling of grasses blends with the scent of pines, and life follows the rhythm of nature – will soon become the stage for a unique architectural endeavor. Amid this pristine landscape.
Architecture firm
Ideograf
Location
Sobieszewo Island, Poland
Principal architect
Paulina Czurak-Czapiewska
Visualization
Paulina Czurak-Czapiewska, Ideograf
Typology
Residential › Apartment - Hotel Complex
The architectural concept of WindBerg presents a unique, small-house design located in the striking and ever-changing landscape of Iceland. Drawing inspiration from the organic, sculptural forms and fluidity of glaciers, the project integrates with the natural beauty of the island while offering a modern, functional, and sustainable housing solutio...
Student
Aleksandra Chylak, Dorota Cichoń, Oliwia Jagła
University
The Silesian University of Technology – Faculty of Architecture in Gliwice, Poland
Tools used
Rhinoceros 3D, AutoCAD, ArchiCAD, Enscape, Adobe Photoshop, Adobe Ilustrator, Adobe InDesign
Semester
2nd semester (Master's degree)
Typology
Residential › Tiny House (Micro Dwelling)

