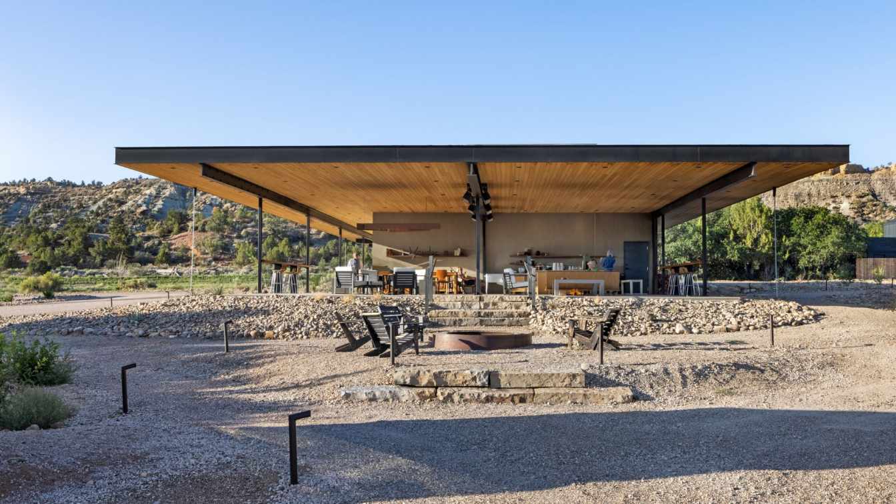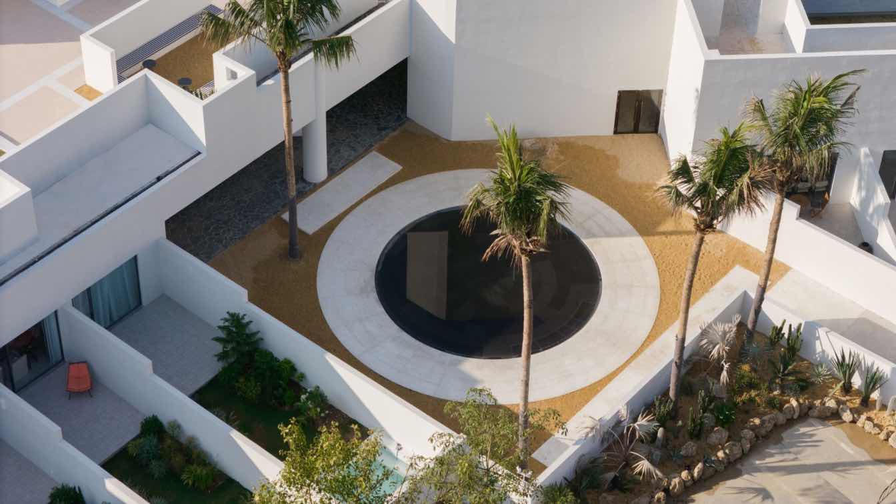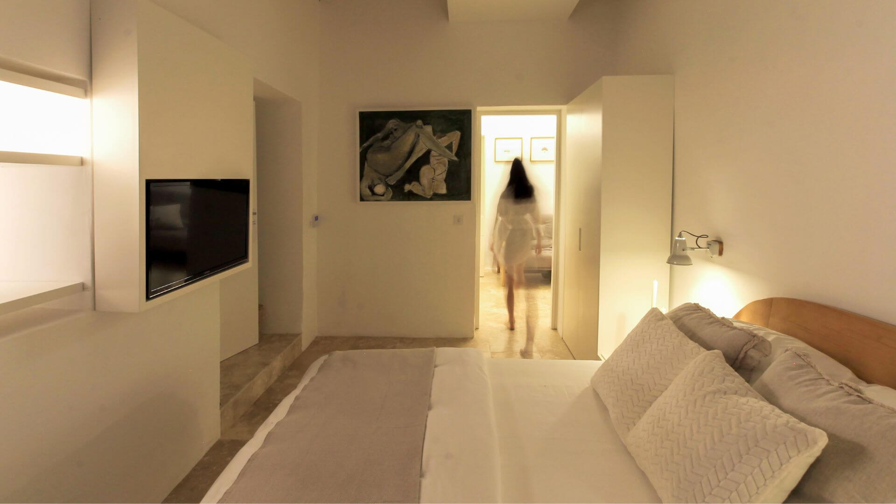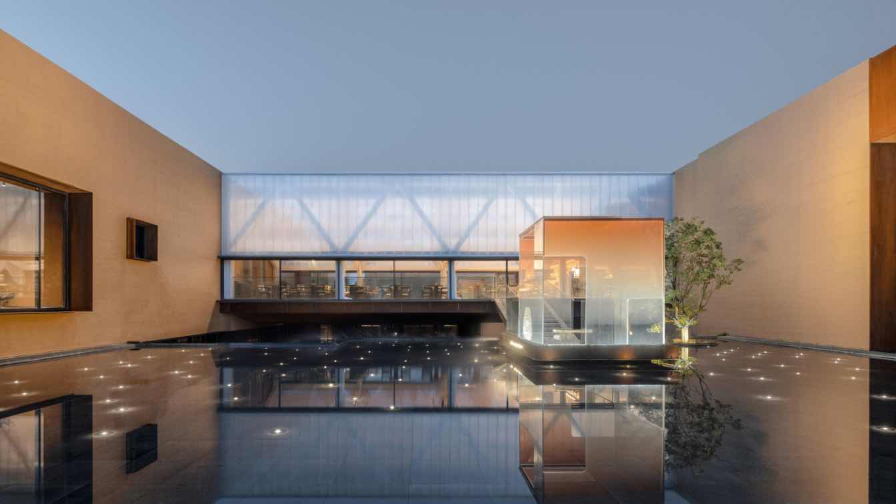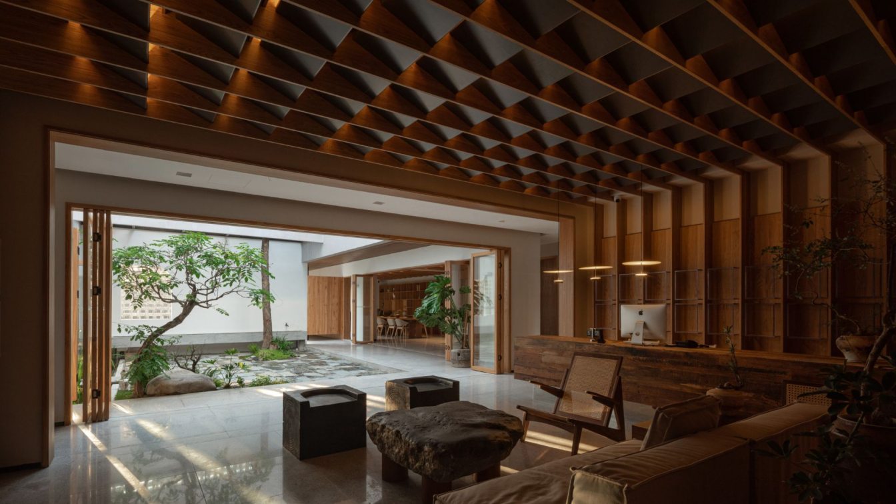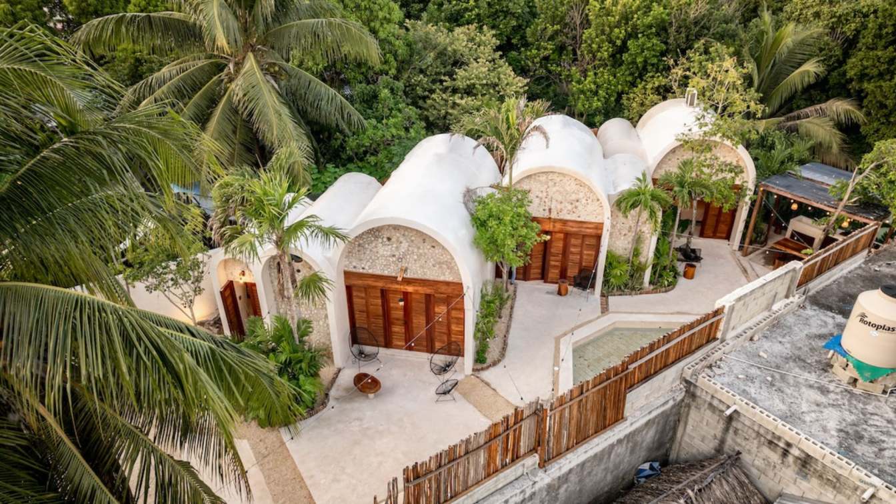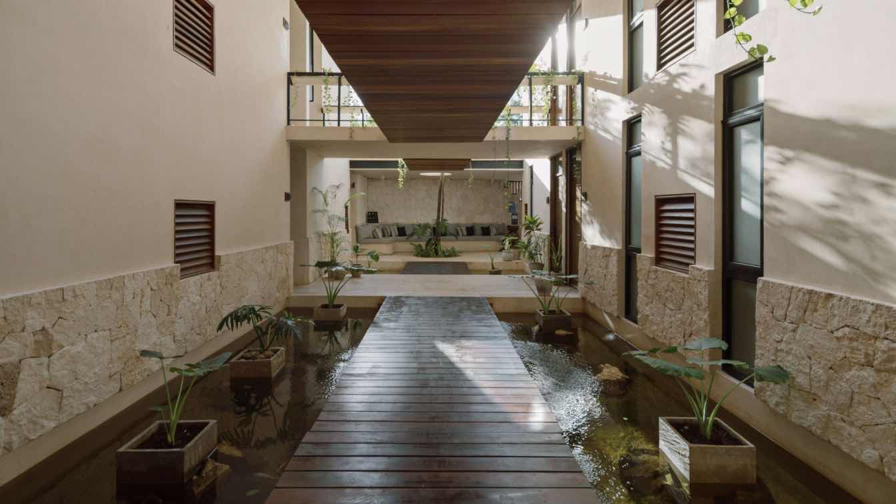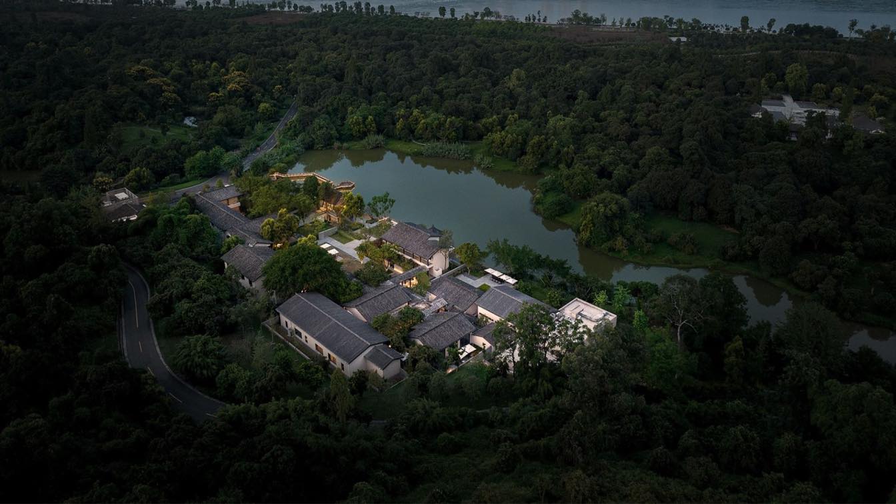Whether as a desire to explore the American West to its fullest or retreat from modern distractions, Ofland Escalante was designed to be a bridge to the beauty of Utah that is open and accessible to all. The 17-acre site, a former RV park including a drive-in theater, was transformed into a destination venue that encourages guests to interact with...
Project name
Ofland Escalante (formerly Yonder Escalante)
Architecture firm
ANACAPA Architecture
Location
Escalante, Utah, USA
Photography
Melissa Kelsey
Design team
Dan Weber, Architect, Geoff April, Project Manager, Tom Moss, Designer
Collaborators
Site Design and Programming: ANACAPA Architecture; Custom cabins fabricated by: Drop Structures
Interior design
Roy Hospitality Design
Structural engineer
Gilson Engineering
Typology
Hospitality › Hotel
As a city of vitality, Shenzhen is deeply rooted in the pursuit and love of life in its urban genes. The image of vacation is framed as an exile separated from reality, and attempts to restore the ideal of nature and man's watch; people try to outline the future of living poetry from the building sites and containers, so that habitat full of life e...
Project name
Lanxi Tangquan Bubble Pool Hotel
Architecture firm
GS Design
Location
Guangdong, Shenzhen, China
Photography
Arch Exist - Architectural Photography, Zeng Yusong
Principal architect
Li Liangchao, Huang Yuanman
Design team
Fu Qixin, Xu Zuohua, Zheng Yong, Xie Xiufen
Collaborators
Soft Design: H&H Design; Soft Outfit Director: Feng Yu; Content Planning: OnePLus brand management consulting
Interior design
GS Design
Client
Shenzhen Danfeng Kaili Hotel Management Co., LTD.
Typology
Hospitality › Hotel
In the heart of Għargħur, a quaint village steeped in history, stands a testament to architectural ingenuity and sensitivity – the King George Interior Project. This endeavor, encapsulated within the walls of a cherished old house of character, is more than just a renovation and extension; it's a meticulous homage to the essence of the village core...
Architecture firm
3DM Architecture
Principal architect
Maurizio Ascione
Supervision
3DM Architecture
Visualization
3DM Architecture
Tools used
AutoDesk, Elektra, Eurocraft, ICI, McNeel, Trimble
Typology
Hospiyality › Hotel
Situated in Fengxi New City, Shanxi Province, China, the Mu Feng Yue Hot Spring Hotel emerges as a serene retreat, nestled in the natural wilderness yet mere moments from the urban bustle.This hotel represents a seamless fusion of city life and nature, providing guests with a peaceful and refined sanctuary.
Project name
Mu Feng Yue Hot Spring Hotel
Architecture firm
STUDIO A+
Location
Fengxi New City, Shanxi Province, China
Photography
Archi-translator
Principal architect
Min Wang
Design year
2019 Aug. – 2021 Jan.
Completion year
2023 Aug.
Collaborators
Architecture Design and Research Institute of HIT (Curtainwall system consultant)
Interior design
STUDIO A+ (public area), Xi'an Xilv Tourism Culture Development Co., Ltd. (guest rooms and pools)
Structural engineer
Beijing Qinghua Tongheng Planning and Design Institute Co., Ltd.
Environmental & MEP
Beijing Qinghua Tongheng Planning and Design Institute Co., Ltd.
Landscape
Xi'an Symbiosis Architectural Landscape Planning and Design Co., Ltd.
Lighting
Ning Field Lighting Design Corp., Ltd.
Construction
SCEGC Fengxi Construction Corp., Ltd.
Material
Earth-toned, timber-textured bare concrete, Cor-10 steel, Polycarbonate wall panel, Super white tempered laminated glass with digital printing, Super narrow framed movable window panel, temperature-sensitive skylight, light-guiding tube
Client
Shaanxi Fengxi New City Investment & Development Corp., Ltd.
Typology
Hospitality › Hotel
Nestled within the heart of a village steeped in rich history and culture, the project site is dominated by traditional Anhui-style residences dotting the landscape. These unique dwellings are a blend of old and new, with some having been built centuries ago during the Ming and Qing dynasties, while others have been recently constructed, reflecting...
Project name
Yiyun · Bishan Hotel
Architecture firm
y.ad studio
Location
No.8, Oucun Road, Bishan Village, Yi County, Huangshan City, Anhui, China
Principal architect
Yan Yang; Project architect: Wu Kejia; VI design: Yan Yang, Wu Kejia
Design team
Yan Yu, Huo Zhenzhong (structure design)
Design year
December 2020 – June 2021
Completion year
October 2023
Interior design
Wu Kejia, Zhao Siyuan
Landscape
Wu Kejia, Zhao Siyuan
Construction
Huangshan Zhaohua Decoration Design Co., Ltd.
Material
Gray bricks, terrazzo slabs, laminated bamboo panels, Aluminum-magnesium-manganese (AMM) roofing, glass bricks, micro-cement paint, wood veneer
Client
Huangshan Yiyang Cultural Tourism Development Co., Ltd.
Typology
Hospitality › Hotel
Casitas Nohiyari is a boutique hotel located in Bacalar, Quintana Roo, it is formally distinguished by adopting vaulted slabs that generate striking and fresh spaces. The hotel was conceived and inspired by the name that was the result of work in collaboration with the graphic design studio Haku, responsible for the graphic identity and the brand t...
Project name
Casitas Nohiyari
Architecture firm
Rumi Estudio Arquitectónico
Location
Bacalar, Quintana Roo, Mexico
Photography
Gustavo Escobedo
Principal architect
Guillermo Rafael Ojeda Magdaelno
Collaborators
Haku estudio, Eldad Villanueva
Interior design
Rumi Estudio
Structural engineer
Eldad Villanueva
Visualization
José de Jesús Pérez Guzmán
Tools used
AutoCAD, Revit, V-ray
Construction
Rumi Estudio
Material
Reinforced Concrete
Typology
Hospitality › Hotel Boutique
The Mayans believed that the moon and the stars had an influence on the earth and its surroundings. This was reflected in their architecture, as they believed that the moon and the stars had a direct impact on it.
Architecture firm
Arista Cero
Location
Tulum, Quintana Roo, Mexico
Principal architect
André Borges
Design team
Claudia Aguilar, André Borges, Mario Gonzalez
Tools used
AutoCAD, Sketchup, V-ray
Material
Concrete, Granite, Stone, Glass, Wood, Aluminum.
Typology
Hospitality › Hotel
Guili Hotel designed by CCD opened its doors in Luzhou, a city renowned for its long history of the liquor industry. Featured contemporary Chinese aesthetics, the hotel combines the cultural heritage of the liquor city Luzhou with the serene beauty of the longan forest, creating a living space that seamlessly blends nature and humanity.
Project name
Guili Hotel, Luzhou
Architecture firm
CCD / Cheng Chung Design (HK)
Location
Zhangba Longan Woods Park, Luzhou, Sichuan, China
Photography
CCD / Cheng Chung Design (HK)
Built area
building area 3,200 m², landscape area 8,000 m²
Completion year
May 1, 2023
Collaborators
Curtain wall renovation: CCD / Cheng Chung Design (HK). Electromechanical design: CCD / Cheng Chung Design (HK). Soft furnishings design: CCD / Cheng Chung Design (HK). Art consulting: CCD WOWU Art Consultancy. Signage design: CCD · ATG BEYOND
Interior design
CCD / Cheng Chung Design (HK)
Landscape
CCD / Cheng Chung Design (HK)
Lighting
CCD / Cheng Chung Design (HK)
Client
CTG Luzhou Laojiao Cultural Tourism Development Co., Ltd.
Typology
Hospitality › Hotel

