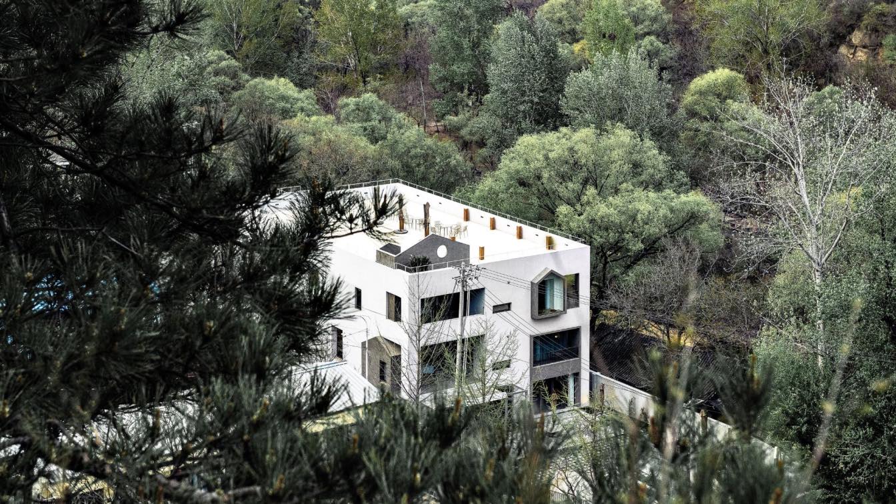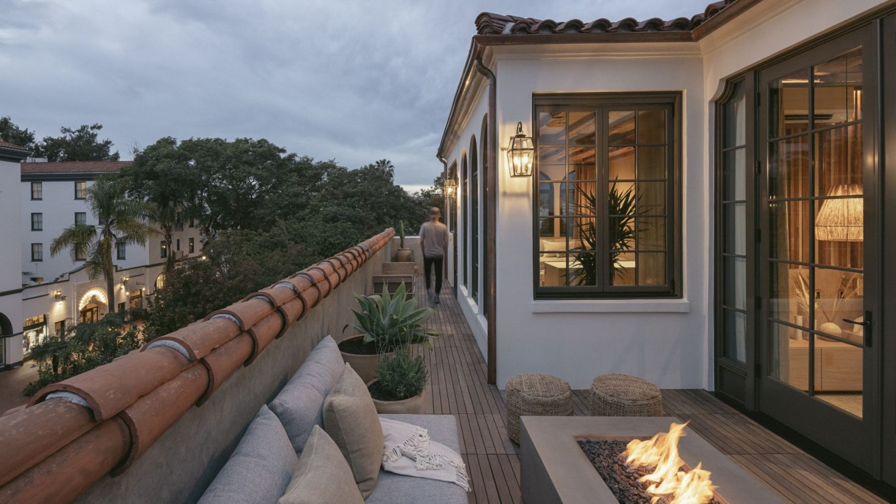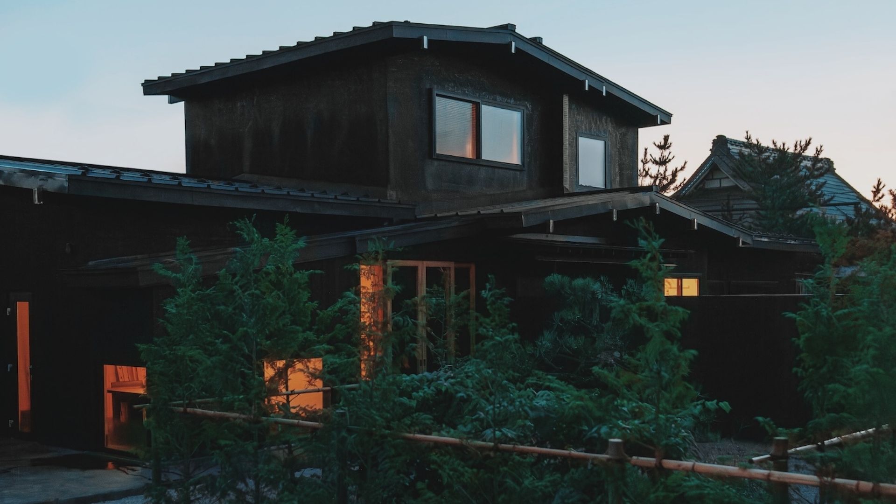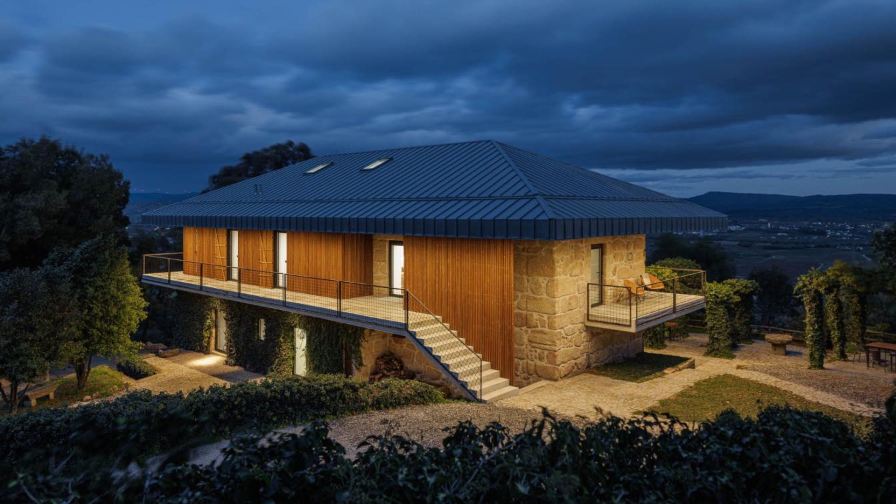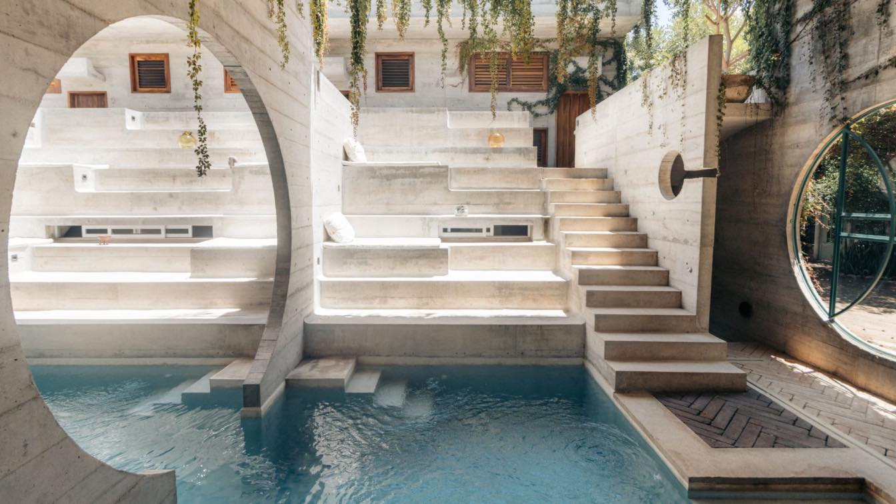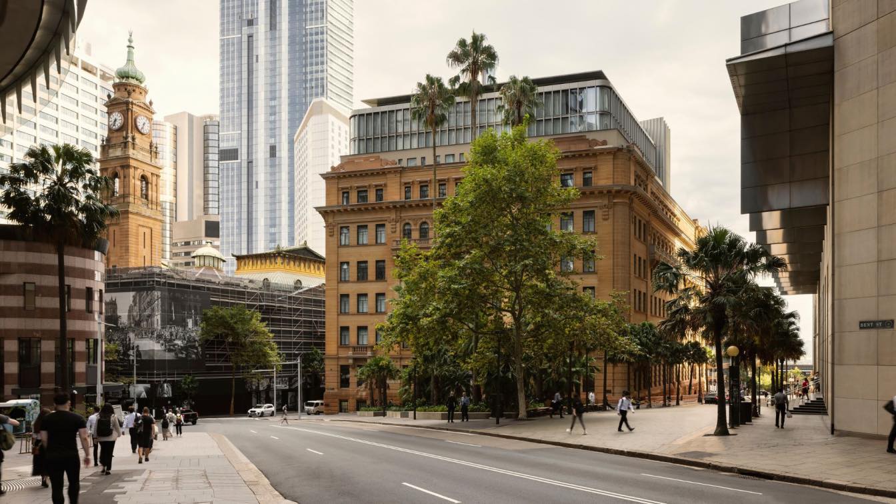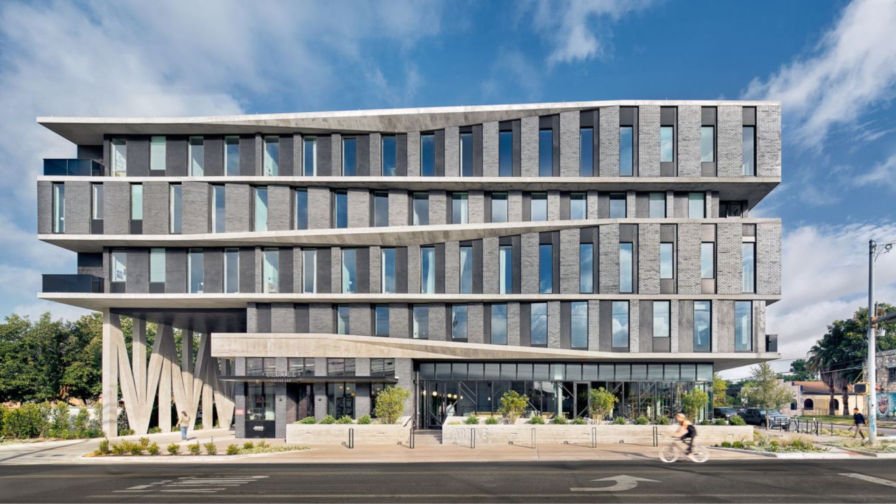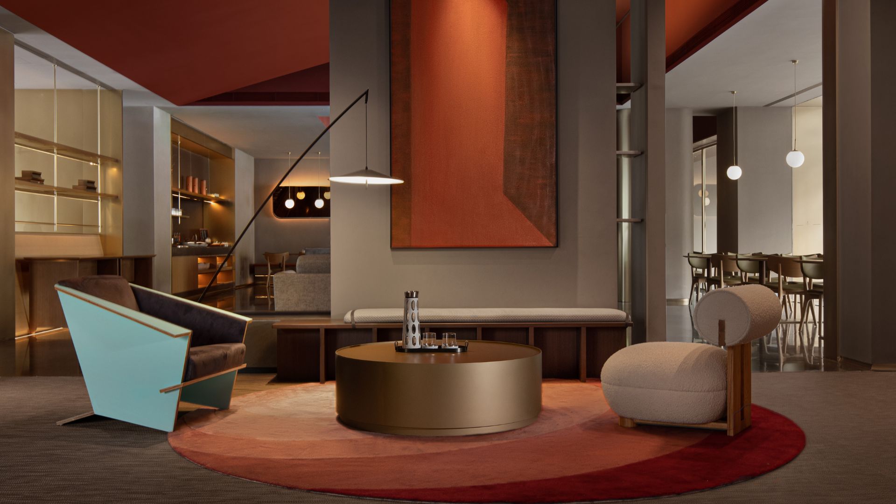During the summer of 2021, Fon Studio made our initial visit to a riverside construction situated in the valley, seven kilometers upstream of Beijing's Yanqi Lake. The three-story farmhouse was skillfully integrated into its surroundings, displaying an impeccable symmetry and precise layout.
Project name
Wander Hotel Renovation Design
Architecture firm
Fon Studio
Location
Shentangyu, Huairou District, Beijing, China
Design team
Li Hongzhen, Jin Boan, Luo Shuanghua, Li Yeying
Design year
2021.07-2022.05
Material
Birch multilayer board, Cement paint, Terezzo, Stainless Steel. Main Brand: Xiaozuo Wood, Art master painting, Lingsheng Stone Lt,d
Typology
Hospitality › Hotel
The 45-key hotel, situated in the heart of downtown at 524 State Street, is a modern reincarnation of a 20th-century hotel that once occupied this location. One of the only downtown survivors of the 1925 Santa Barbara earthquake, the building has stood for well over 100 years and has had many lives.
Project name
Drift Santa Barbara
Architecture firm
ANACAPA Architecture
Location
Santa Barbara, California, USA
Photography
Erin Feinblatt
Design team
Dan Weber, Architect. Jessi Finnicum-Schwartz, Project Manager. Lila Boyce, Designer
Collaborators
Kitchen, Bar, and Coffee Shop Consultant: New School
Interior design
ANACAPA Architecture
Civil engineer
Ashley Vance Engineering
Structural engineer
Ashley Vance Engineering
Environmental & MEP
Consulting West
Construction
Parton + Edwards Construction
Typology
Hospitality › Hotel
KOMORU Goshogawara is a small hotel located in the outskirts of Goshogawara in Aomori, Japan. There is Mount Bonjyu in the east, and the Iwaki River with Mount Iwaki as its headwaters in the west, with the vast Tsugaru Plain. Goshogawara in Aomori is surrounded by beautiful mountains and rivers. In this quiet place, we offer the opportunity to spen...
Project name
KOMORU Goshogawara
Architecture firm
Shotaro Oshima Design Studio
Location
Goshogawara, Aomori, Japan
Principal architect
Shotaro Oshima
Design team
Manabu Aritsuka Architect Atelier
Built area
198.95m² (1F : 165.83m² ・ 2F : 33.12m²)
Completion year
July, 2023
Collaborators
Furniture design: Shotaro Oshima Design Studio
Interior design
Shotaro Oshima Design Studio
Civil engineer
Nishimuragumi
Environmental & MEP
Nishimuragumi
Landscape
Shotaro Oshima Design Studio
Lighting
Kodai Iwamoto Design
Supervision
Manabu Aritsuka Architect Atelier
Construction
Nishimura-gumi
Client
KOMORU Goshogawara
Typology
Hospitality › Hotel, Renovation / Conversion
TheVagar Country House, a hotel space that make tribute to nature. The aim of the project was to enhance the architectural, historical and landscape heritage existing in this small mountain region in the Portuguese countryside, named Cova da Beira, in the town of Belmonte.
Project name
The Vagar – Country House
Architecture firm
David Bilo + Filipe Pina
Location
Serra da Esperança, Belmonte, Portugal
Photography
Ivo Tavares Studio
Principal architect
David Bilo + Filipe Pina
Structural engineer
José Carlos Cardoso Ferreira
Material
Stone, Wood, Concrete, Metal
Typology
Hospitality › Hotel
In Puerto Escondido, this discrete oasis of memorable architecture and original cuisine invites guests to immerse themselves in a state of total calm. Escaping the hustle and bustle in an atmosphere where time passes at an unhurried pace is the hallmark of Casa TO, a boutique hotel that embraces contemplative hospitality in harmony with a total com...
Architecture firm
Ludwig Godefroy
Location
La Punta Zicatela, Puerto Escondido, Oaxaca, Mexico
Photography
Arturo Gómez, Camila Jurado, Nicole Arcuschin
Principal architect
Ludwig Godefroy
Design team
Surreal Estate
Interior design
Daniel Cinta
Landscape
Gisela Kenigsberg and Daniel Cinta
Material
Concrete, steel, clay and wood
Typology
Hospitality › Boutique Hotel
Located 400m from Sydney Harbour, the heritage-listed former Department of Education building, part of the historic Sandstone Precinct, has reopened as the 5-star Capella Sydney hotel, the first Australian property from luxury hospitality brand Capella Hotels and Resorts.
Project name
Capella Sydney Hotel
Architecture firm
Make Architects
Location
Sydney, Australia
Collaborators
Objets d’art and styling: Simone Haag. Executive/ documentation architect: Webber. Contruction: BUILT. Heritage consultant: Urbis. MEH, ESD, fire services and acoustic engineers: Stantec. Project manager: Essence. Planning consultant: Ethos Urban. Cost consultant: Slattery. Heritage interpretation: Freeman Ryan Design. Public art curation: UAP. Accessibility consultant: Morris Goding Access Consulting. BCA consultant: McKenzie Group. Kitchen consultant: Mack Group. Archaeologist: Curio Projects. Vertical transport engineer: WSP. Wayfinding and signage consultant – Extrablack
Interior design
Bar Studio
Structural engineer
Taylor Thomson Whitting (TTW)
Typology
Hospitality › Hotel
The ARRIVE Austin hotel comprises eighty-three rooms situated within a five-story, L-shaped tower and adjoining two-story podium which houses two restaurants, three bars, a coffee shop, leasable street-side retail space and parking. The brief from the owners was to question established hotel tropes—the grand entry, the hotel restaurant, and the alw...
Project name
ARRIVE Austin
Architecture firm
Baldridge Architects
Location
Austin, Texas, USA
Principal architect
Burton Baldridge
Design team
Burton Baldridge, Principal, designer. Michael Hargens, Project Architect. Laura Grenard. Architect. Ryan Flener, Architect. Tyler Frost, Designer
Collaborators
Geotechnical Engineer: Terracon; Acoustical Engineer: JEA Acoustics; Envelope Consultant: BEC (now Terracon)
Interior design
Chris Pardo (hotel interiors and furnishings, Lefty’s); Chris McCray (Vixen’s Wedding); Baldridge Architects
Civil engineer
Big Red Dog (now WJI)
Structural engineer
Leap! Structures
Environmental & MEP
EEA Consulting Engineers
Landscape
.dwg (Daniel Woodroffe Group)
Construction
Austin Commercial
Client
East Sixth & Chicon Hotel, LLC
Typology
Hospitality › Hotel
The old and the new of Ansan Hotel is the alternation of two generations and their thinking concept. It reflects the change of the city. Time changes everything, but nothing will disappear. It just reappears in another carrier or form.
Architecture firm
WJ STUDIO
Location
Shaoxing, Zhejiang, China
Principal architect
Hu Zhile
Design team
Liu Yu'ao, Zhou Shuyi, Yu Haodong, Zhang Yonghui
Interior design
WJ STUDIO
Lighting
Fang Fang, Yi Zonghui
Client
Shaoxing Keqiao Ziyi Ansan Hotel Management Co.
Typology
Hospitality › Hotel

