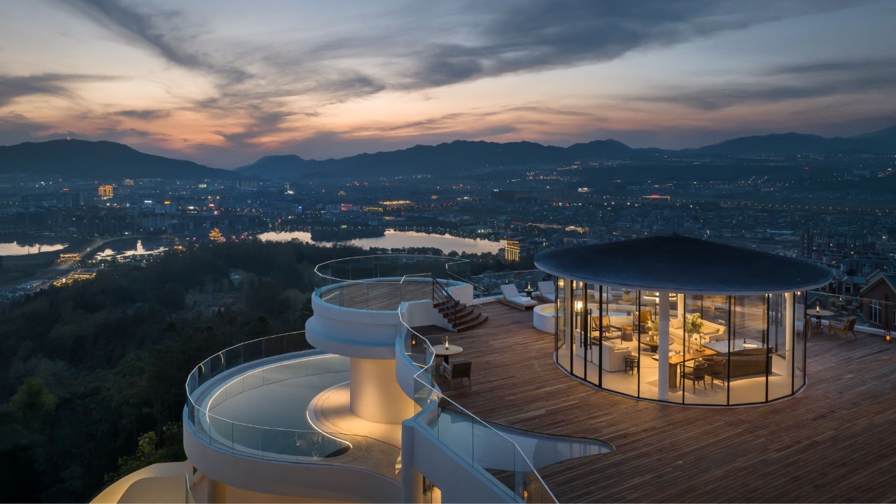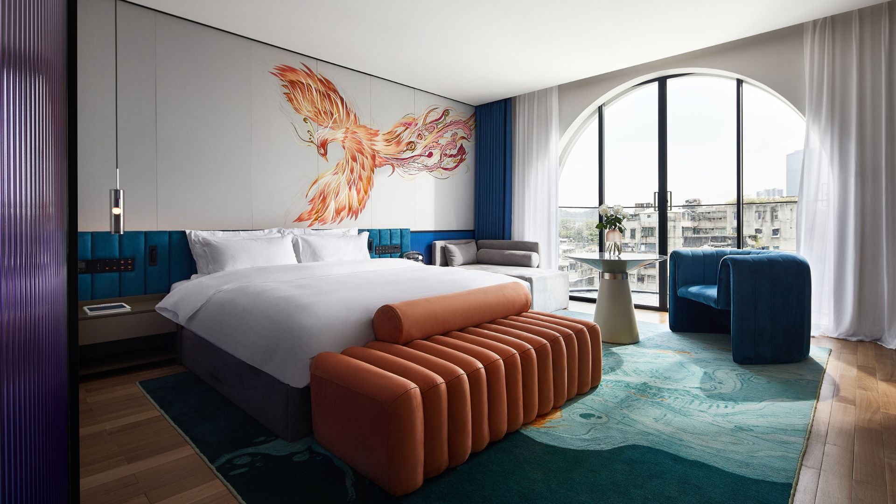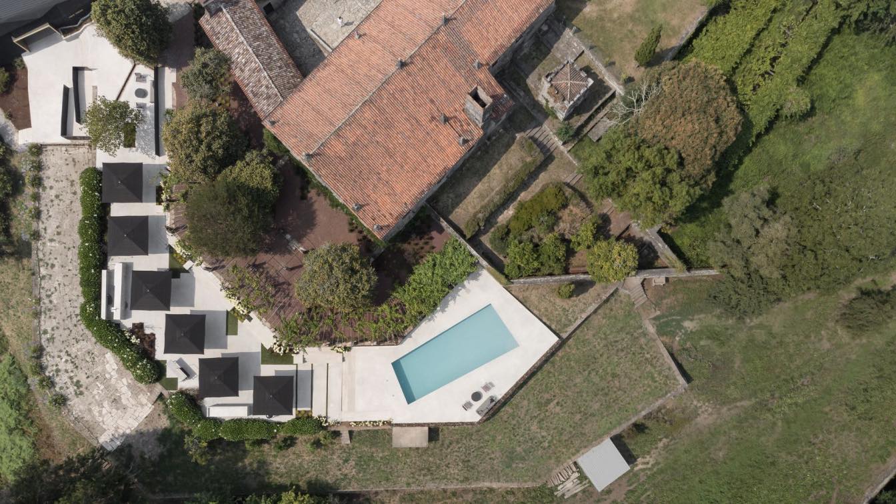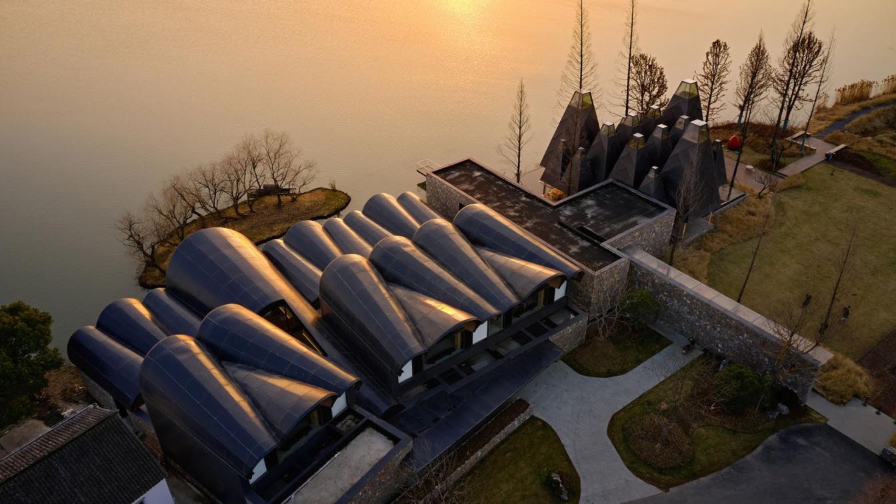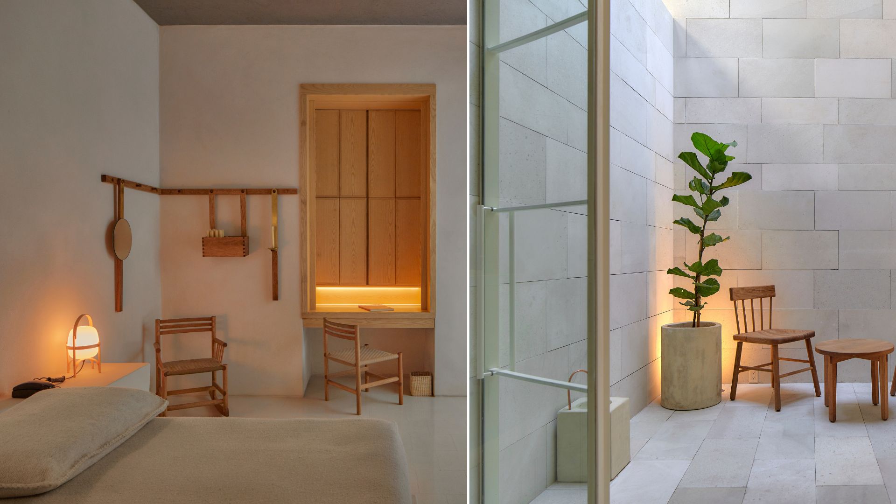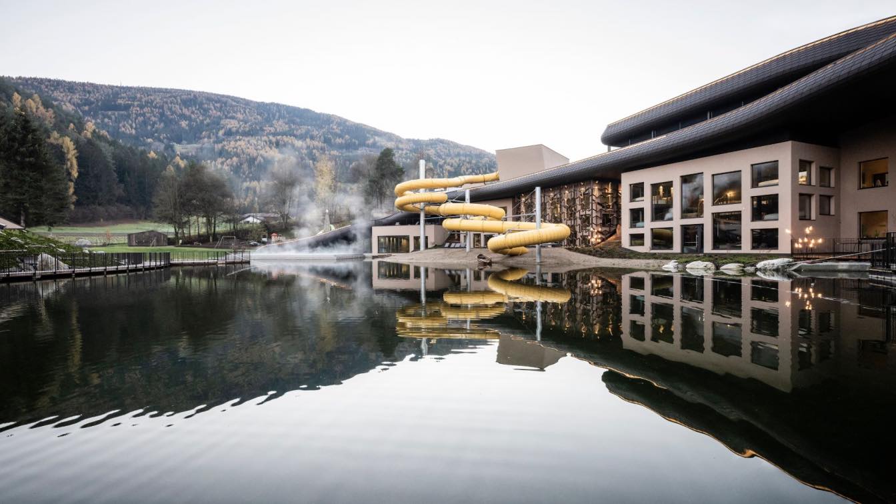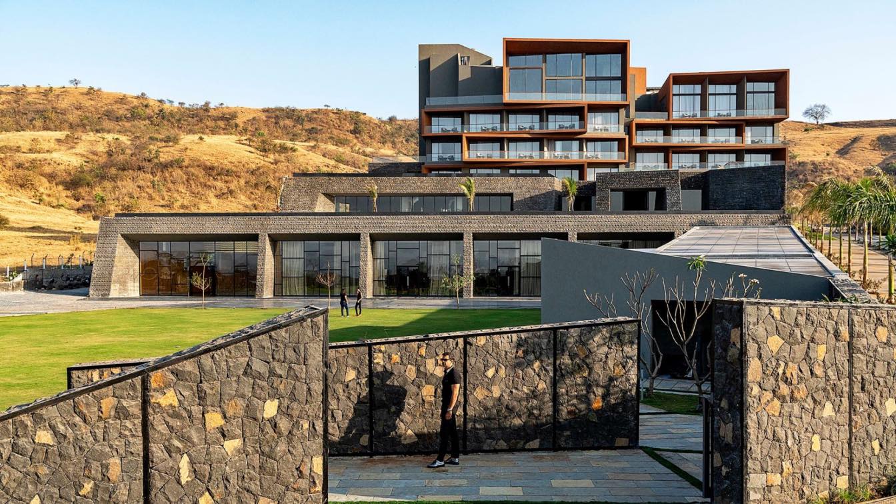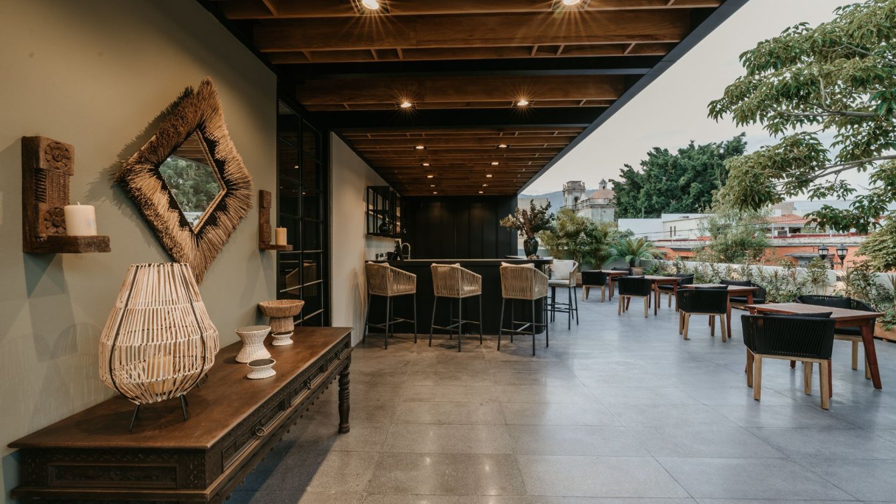The so-called “waste of time”. Turns out to be “the meaning of human life”. Tengchong, Yunnan Province, is endowed with a colorful scenery.On a fine weather day, fly to Tengchong, and you will capture the Yue Bo Ban Shan Hotspring Hotel before landing.
Project name
Yue Bo Ban Shan Hotspring Hotel
Architecture firm
CSD.DESIGN
Location
Tengchong, Yunnan, China
Principal architect
Zhang Can
Completion year
March 2023
Interior design
CSD.DESIGN Tang Ting, Zhou Xiaohui, Guo Yuting, Liu Wenjing, Deng Yu, Yang Yan, Tang Jun, Wang Liangfen, Mou Shasha
Landscape
Tengchong Xinwen Construction Engineering Co., Ltd.
Lighting
Ou Mo Lighting, Shangbao Lighting
Construction
Interior Construction Unit: Hangzhou Donggualiang Decoration
Client
Yuebo Banshan Hotel Management Company
Typology
Hospitality › Hotel
Chaozhou, a thousand-year-old ancient city with the phoenix as its totem. Time has given the city a rich cultural background. Paifang Street is the most complete traditional residential block with preserved buildings in Ming and Qing Dynasties in Chaoshan area of eastern Guangdong.
Architecture firm
The Design Institute of Landscape & Architecture China Academy of Art
Location
No. 670 Taiping Road, Xiangqiao District, Chaozhou City, China
Photography
Hanmo Vision - Zhang Jianing, Zhao Teng
Principal architect
Wu Yanming, Zheng Xiaoxiong
Design team
Lin Congxing, Wang Qianxin, Yu Chengxiang, Liu Sunqing, Shen Xiaozhe
Material
Marble parquet, wooden floor, copper plate, imitation copper stainless steel, tide embroidery, micro cement
Client
Chaoming Resort Investment Co., Ltd. Hotel
Typology
Hospitality › Hotel
Intervention project inside the Pazo da Buzaca. The intervention seeks maximum dialogue with the built element. The lighting is worked on in a very detailed way in order to create cozy and warm settings without the usual strident luminaires appearing in this type of space. Moreover, it is intended that the light source go completely unnoticed, for...
Project name
Hotel Pazo da Buzaca
Architecture firm
Nan Arquitectos
Location
Moraña, Pontevedra, Spain
Photography
Iván Casal Nieto
Principal architect
Alberto F. Reiriz Paz, Vicente Pillado
Design team
Alberto F. Reiriz Paz, Vicente Pillado, Sofía Agulló, Clara González
Interior design
Alberto F. Reiriz Paz, Vicente Pillado, Sofía Agulló, Clara González
Supervision
Nan Arquitectos
Tools used
AutoCAD, Autodesk 3ds Max, Adobe Photoshop
Construction
Xemacon, Montajes Fiver
Material
Brick, concrete, glass, wood, stone
Typology
Hospitality › Hotel
In the village of Shanwan in Wujiang District, Suzhou, the tranquillity of the idyllic town, the quiet expanse of the river and the historical culture blend. The Boatyard Hotel is located in this languid spatial landscape. WJ STUDIO is to give its indoor space rhyme and spatio-temporal experience.
Project name
Boatyard Hotel
Location
Suzhou, Jiangsu, China
Photography
Zhu Hai, Zhang Xi
Principal architect
Hu Zhile
Design team
Yang Xi, Yang Lilien, Zhou Shuyi, Ye Zi
Interior design
WJ STUDIO
Lighting
Yi Ke Guang Lighting Design (Shanghai) Co.
Material
Sone, Concrete, Steel, Glass
Client
Suzhou Blue City Cultural Tourism Co.
Typology
Hospitality › Hotel
Located in Mexico City’s historic downtown — where one of the oldest Spanish cathedrals in the Americas rests atop the ceremonial center of the Aztec world — the Círculo Mexicano is housed in a 19th-century townhome that’s been transformed into a Shaker-inspired boutique hotel by the hotel developer Grupo Habita and our architecture firm, Ambrosi...
Project name
Circulo Mexicano
Architecture firm
Ambrosi Etchegaray
Location
Guatemala 20, Centro Histórico, Ciudad de México, Mexico
Principal architect
Jorge Ambrosi, Gabriela Etchegaray
Collaborators
Ivo Martins, Sarah Tanguy
Interior design
La Metropolitana
Landscape
Juan Acevedo / Roof Plants
Lighting
Luca Salas Bassani Antivari
Construction
Vigilante de la Construcción
Typology
Hospitality › Hotel
A historic family hotel in the Pustertal valley has been extended and redesigned by studio noa*. The new wave deck embeds it into the landscape and makes it a place for sports and entertainment. Where you can ski, skate or walk in the middle of the Alpine nature.
Project name
Falkensteiner Family Resort Lido
Architecture firm
noa* network of architecture
Location
Ehrenburg/Casteldarne, Pustertal Valley, South Tyrol, Italy
Completion year
December 2021
Interior design
noa* network of architecture
Client
Falkensteiner Hotels & Residences
Typology
Hospitality › Hotel
The site for this hotel is gently contoured rising up 9M towards the south with the entry at the lowest level in the north. Situated in the wine-growing region of India, the north faces a large river and a dam with hills beyond. The southern side rises up into hills in close proximity to the site. The client’s requirements included a large banquet...
Architecture firm
Sanjay Puri Architects
Principal architect
Sanjay Puri
Design team
Toral Doshi, Manjeet Khatri, Sudhir Ambasana, Dipti Patil
Completion year
February 2020
Collaborators
Noesis (Services Consultants)
Interior design
Sanjay Puri Architects
Structural engineer
Dr. Kelkar Designs Pvt. Ltd
Landscape
Sanjay Puri Architects
Material
Stone, Concrete, Stucco, Glass
Typology
Hospitality › Hotel
The new lodging restores the Art Deco architecture of a mansion house nestling in the Historic Center, fusing it with the heritage of craftsmanship in an emblem of contemporary luxury. The precise balance between the forcefulness and purity of the lines of Art Deco architecture and an homage to artisan traditions give shape to the welcoming rooms o...
Project name
Majagua Hotel Boutique
Architecture firm
Daniela Jara Carrasco
Location
Oaxaca City, Oaxaca, Mexico
Photography
Chucho P, Daniela Jara (Courtesy of Majagua)
Principal architect
Daniela Jara Carrasco
Collaborators
Concept Design & Development: Andrés Gómez Ricárdez; Textilera del Manantial in Oaxaca :Tivichis – cushions in the shape of wild animals – created by women artisans.
Interior design
Edurne Esponda
Material
Brick, concrete, glass, wood, stone
Client
Andrés Gómez Ricárdez
Typology
Hospitality › Hotel

