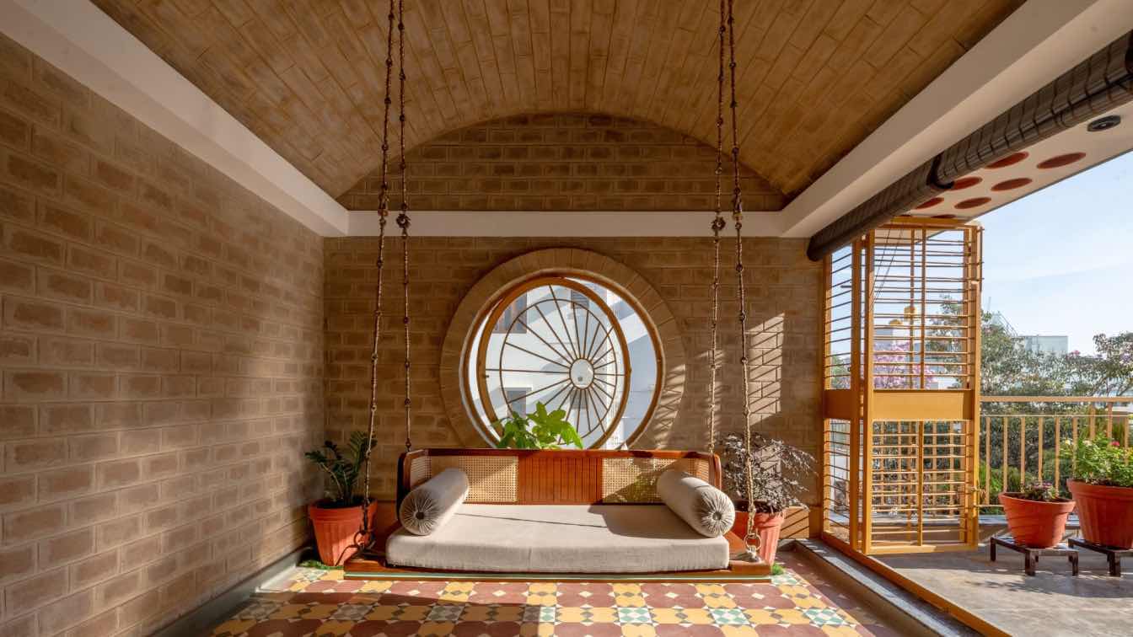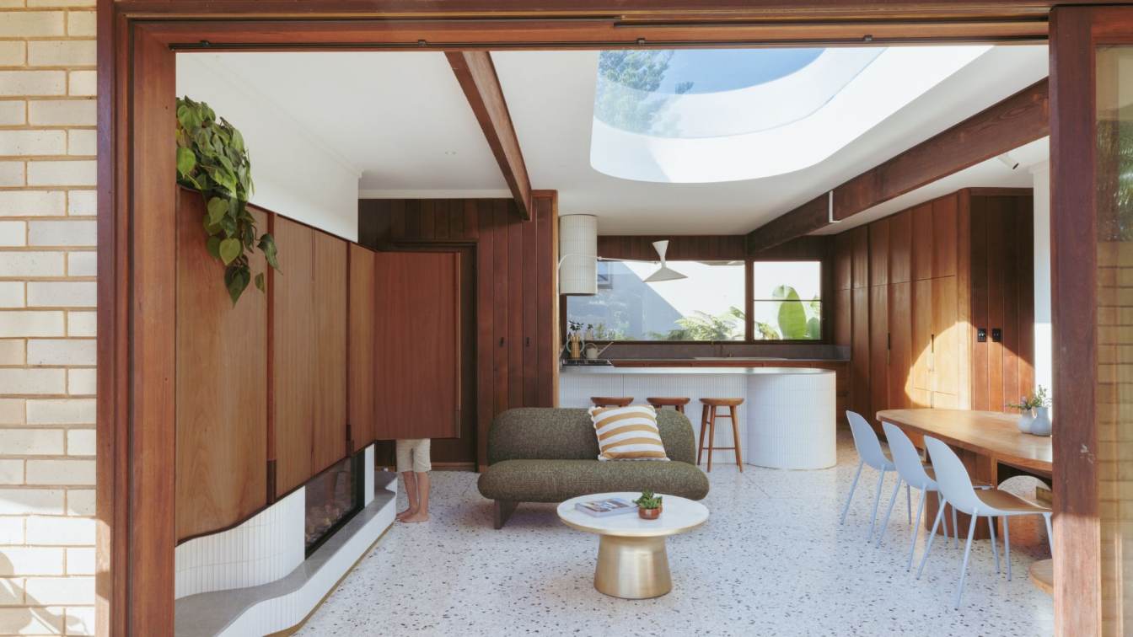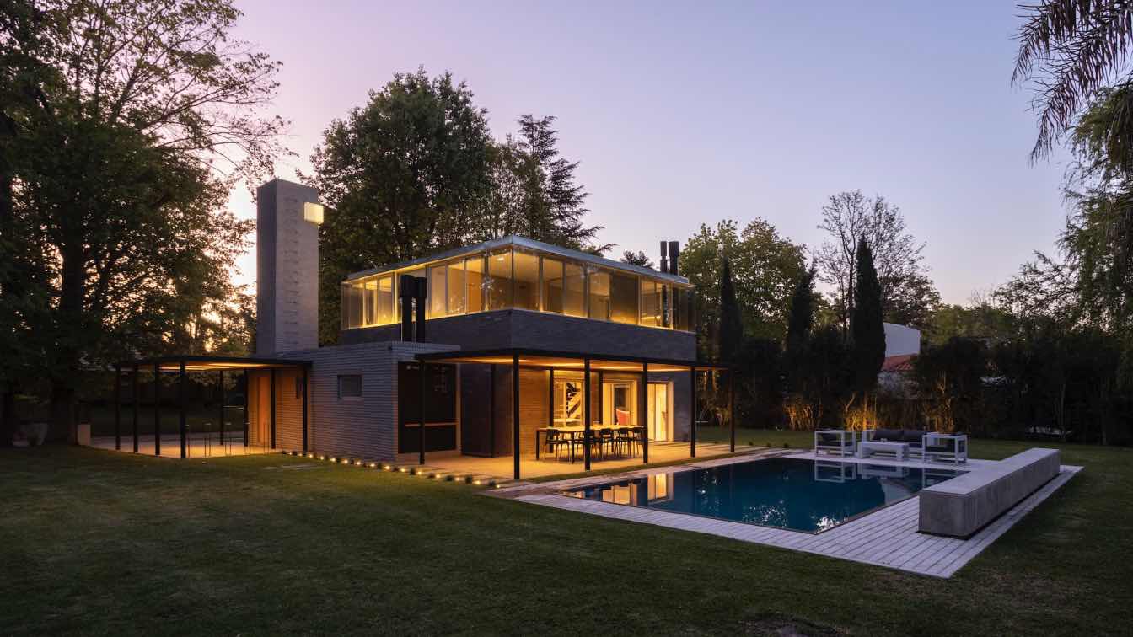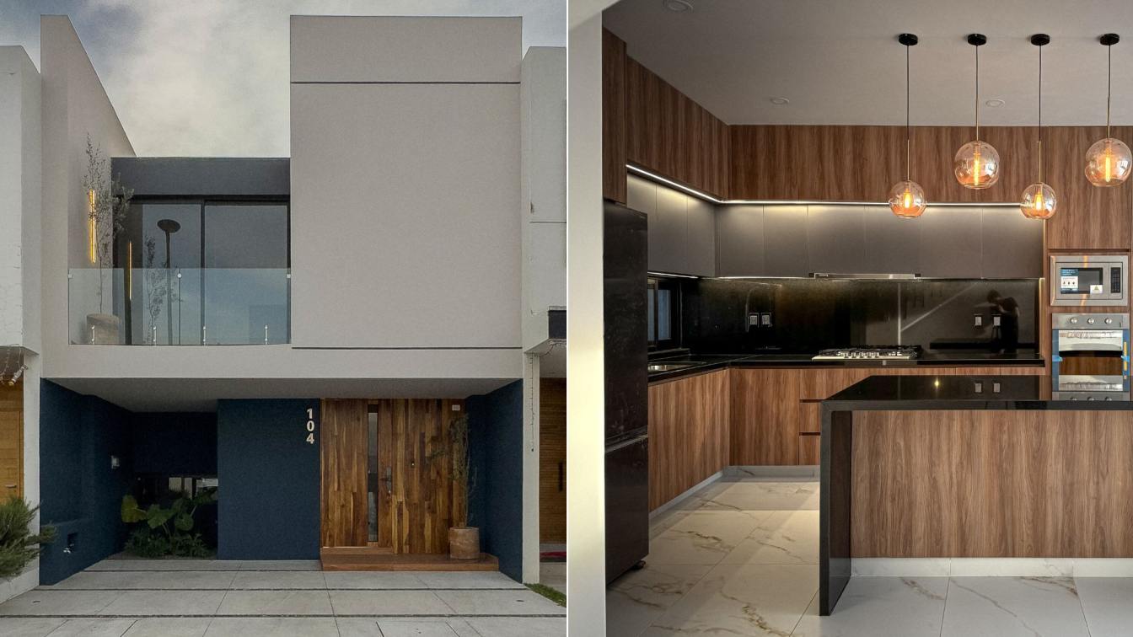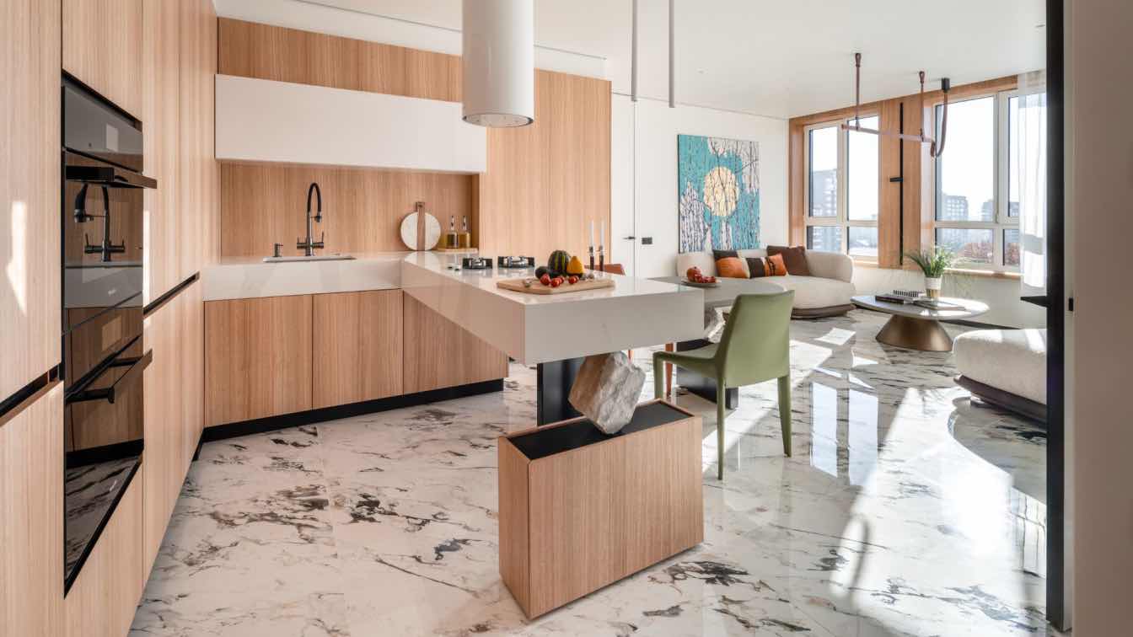Tropic Responses: Audumbara, an exploration of natural building materials with vernacular design techniques. This East facing residence is built on a 1,500 sft plot at Akshayanagar, Bangalore. When our clients, Mr. Krishna Katepalli & Srividhya, told us they were looking to build a traditional & eco-friendly home for their two kids & parents, we enthusiastically introduced them to vernacular and earth architecture. They were delighted to incorporate the design elements we proposed, many of which stand as a testament to the timelessness of age-old construction techniques.
External features include Ochre colored gates, Mangalore tiled roofs at different levels rendered with CSEB walls, a balcony porch covered by a filler slab and a red oxide wall which beckons you towards the main door. The Ground floor is laid out with the majority of the common spaces; including living, dining, kitchen & Pooja spaces. Bedrooms are distributed among multiple floors with the Kids’ rooms being located in the intermediate floor while the topmost floor houses the Master bedroom. A bedroom on the Ground floor can be used by those that require easy access without the hassle of climbing stairs.
The house is a celebration of natural materials and vernacular design elements; be it the series of wall archways or the terracotta arches of the Jack arch roof, or circular MS windows, or the pots in the filer slabs, or the creative use of natural stones, traditional building methods have been used in a contemporary language. A space of particular importance is the captivating extended semi-outdoor family space located on the 2nd floor. A vault roof made in CSEB, cement oxide printed tile flooring & a circular pivot window all render a mesmerising view. A beautifully designed teak & rattan swing is the epitome of elegance.

While the family area & the extend family space is divided by a glass panel folding wooden door, this space is secured from the open terrace with a folding grill door. A pitched mangalore roofing towards the front of the terrace is a major element for the front façade. These spaces, family, extended family, covered terrace & the open terrace can easily gather to a 30ppl gathering.
The colour palette is made up of earthy tones offset to the vibrant hues of Jaisalmer & Kota stone flooring, with white walls serving as the perfect backdrop allowing these colours to stand out. Shades of green are used judiciously against the wooden textures of the furniture as a continuation of the natural theme.
The cornerstone of any good architecture is good natural lighting and air circulation. With Vaastu being a driver for the layout, bringing in natural light to more interior spaces can pose a challenging task. Urban context challenges can further hinder the amount of available light. By using borrowed light concept, namely through the introduction of a double height volume for the living and placing a deck beside the dining, maximum daylight is harnessed. Glass block skylights further illuminate corners without compromising on privacy. As summers become hotter every year, the use of natural materials & strategic placing of sizeable windows on opposite ends of rooms ensures that the interiors remain cool.

Salient Features of Audumbara
- Vernacular design principles with natural materials and earth architecture techniques.
- Load-bearing structure with no columns or beams except for parking areas.
- Sustainable features like rainwater harvesting, greywater treatment for flushing and gardening, and passive design strategies for natural lighting and ventilation.
- MS grills & bamboo fencing to address security and privacy concerns.
The abode is more than just a structure; it emerges from its context, its earthen walls dancing to the morning sunrays and its façade coming alive as the tabulia tree on the opposite side of the road blooms. With a harmonious blend of traditional aesthetics, eco-consciousness, and modern functionality, Audumbara calls for a pause in time, fostering a comfortable and sustainable living space for its residents, not just for today but for a many years to come.

















































