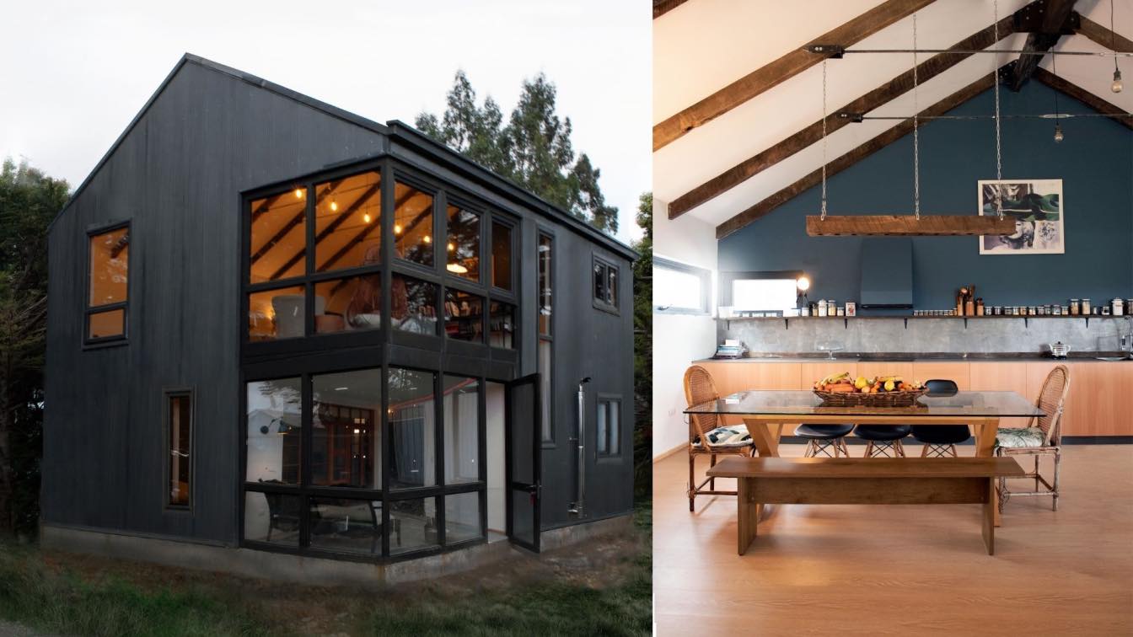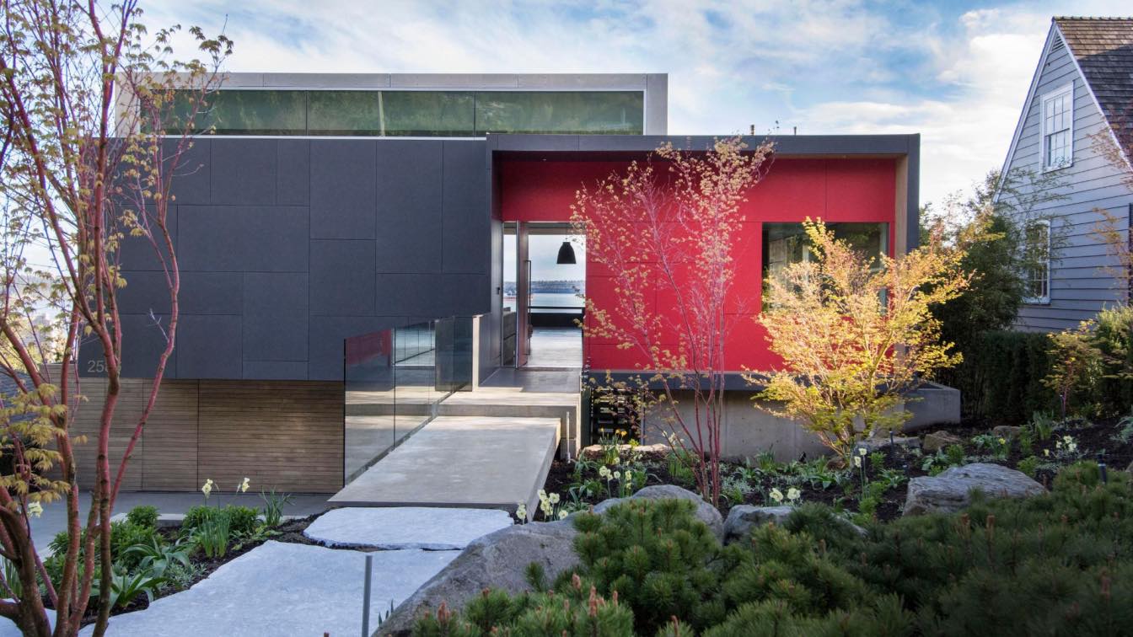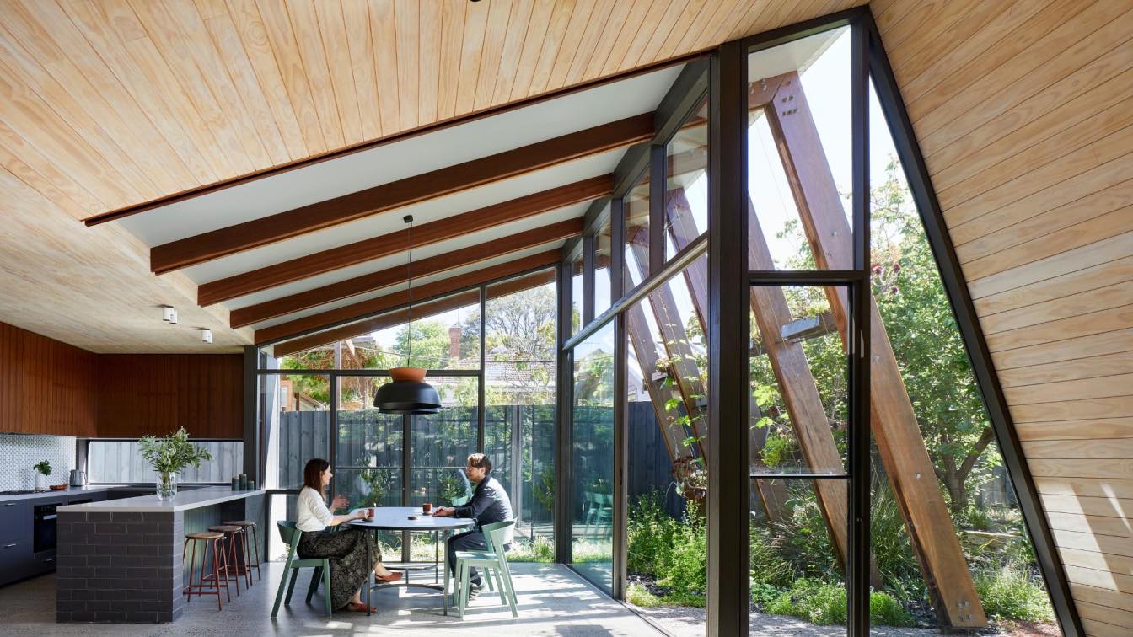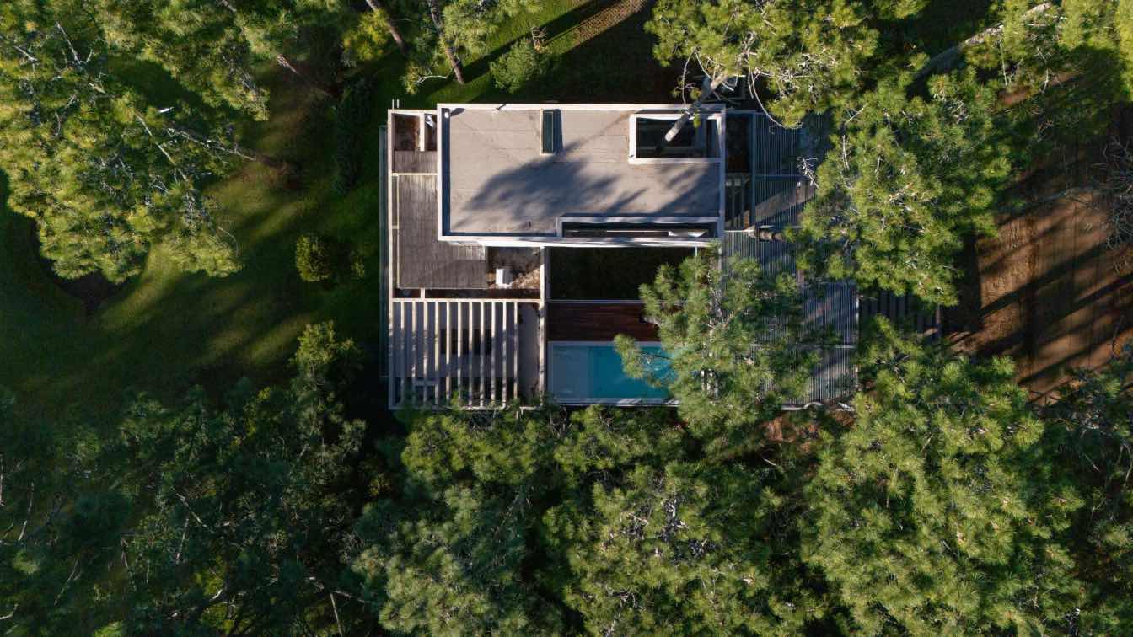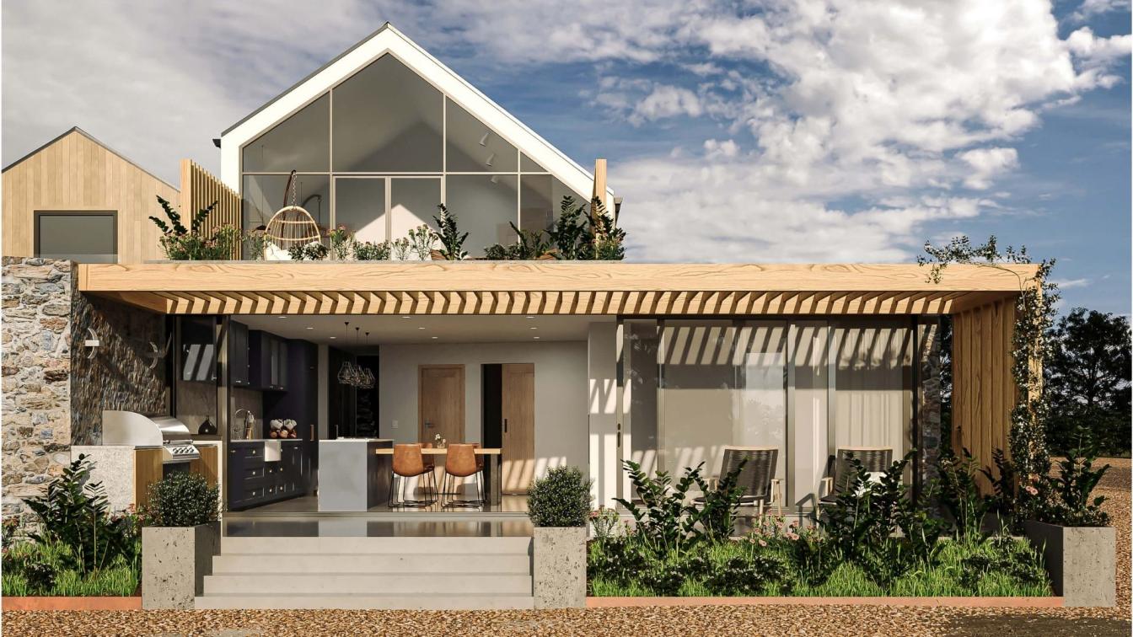Camila Mancilla: In the basin of Lake Llanquihue, in the city of Puerto Varas, surrounded by lakes and volcanoes, a house was projected in 2020. That year was marked by the most significant health crisis in recent times, which also occurred in social movements and national economic destabilization. This situation, which caused a shortage of construction materials and a shortage of labor, motivated the design of a simple and ordinary architecture whose beauty resided inside. Thus, Casa Beatriz becomes a container of secrets, whose beauty lies in arranging materials from all eras and the reinterpretation of the vernacular venues in the area, valuing the passage of time, imperfection, and deterioration over and above the formal innovation of the structure.
“I shut my eyes — I opened them. Then I saw the Aleph.”
Jorge Luis Borges
Work description
The project consists of a low-cost single-family home whose main objective is to contain the daily experience of living in southern Chile. A simple architecture whose rooms, inside, include enclosures typical of rural vernacular architecture, such as the interior gallery, the integrated kitchen as a living room and where most of the activities take place, and the classic layout of the hallway with bathroom door at the end.
 image © Miguel Angel M. Martinich
image © Miguel Angel M. Martinich
Somehow, Casa Beatriz did not want to be oblivious to the times that were being lived in Chile, social and economic crisis, health crisis, shortage of labor and materials; instead, we decided to show it through the responses of the design concept and the incorporation of structural parts and architectural elements in disuse from disassembly and demolition. The design decisions were modified according to the materials that were found, leaving the most significant amount of the budget for the outer envelope and, in this way, protecting the home with the benefits of contemporary technologies to achieve excellent thermal and environmental results. Sip panels were used for the roof and the slabs, lined with micro-corrugated steel plates and thermo-panel windows.
In this way, a surface of 9 × 6 meters was projected, a container whose exterior is a contemporary skin, while the interior contains the experiences of living in the southern south through three rooms, a bathroom, vertical circulation, the gallery access, and a large living/kitchen.
 image © Miguel Angel M. Martinich
image © Miguel Angel M. Martinich
In the search for materials, seven recycled steel pillars, two metal beams, scraps of metal truss from an industrial demolition, ninety pieces of 2 × 3cm y 1 × 2′′ wood of recycled laurel from fire and various doors and windows of different houses in demolition.
The objective was to arrange, within this container, all these pieces to be able to generate a harmonious environment that would value the sensations of the materials reused in this project and that are a reflection of the passage of time, which was not tried to hide, but instead, Through his language of deterioration and oxidation, he sought to reveal the record of the sun, rain, cold and heat, leaving this fragile and vulnerable appearance, the necessary character to represent all the worlds.
This process was like solving a puzzle or filling a dollhouse by putting strange pieces together to form a complete whole.
This is how, while designing, we concluded that an Aleph resided there in the project. In the story of the same title by Jorge Luis Borges, the Aleph is the only place that contains all the places in the universe and all the stars, all the lamps, and all the sources of light. In the story, the Aleph is in the house of Beatriz Elena and, in the representation of this design, thought was made of her and all her ages at the same time, arranging the elements of all the times of the world to an immeasurable and infinite interior.
She gives life to a project to transcend time, to share memories in which materials from all over the world come together in a highly intense and unforgettable context.

























Connect with the Camila Mancilla

