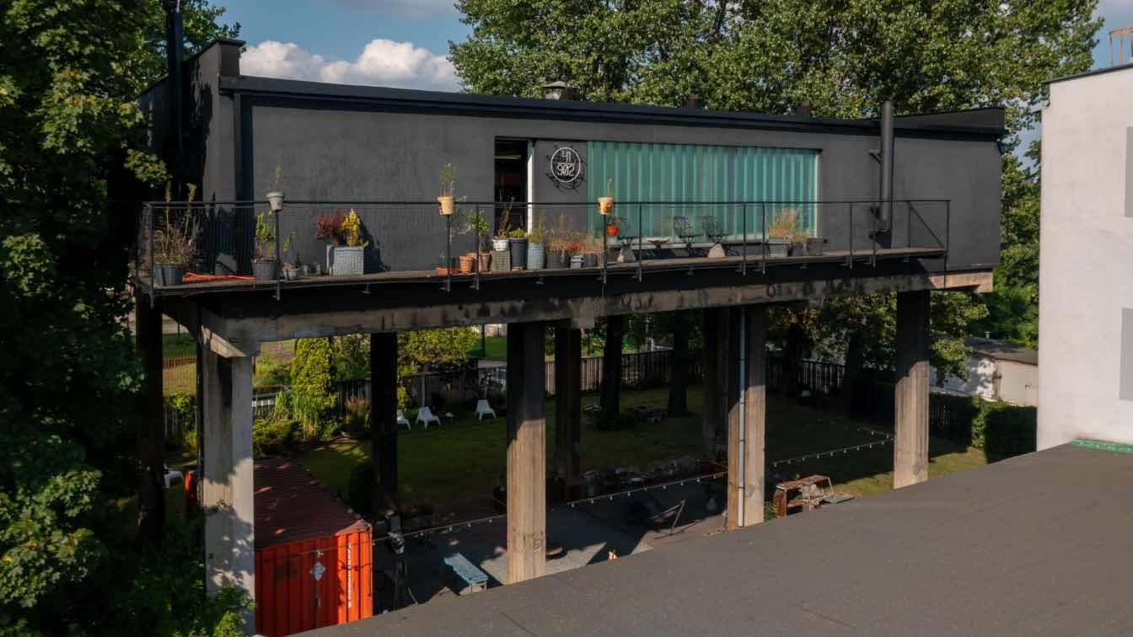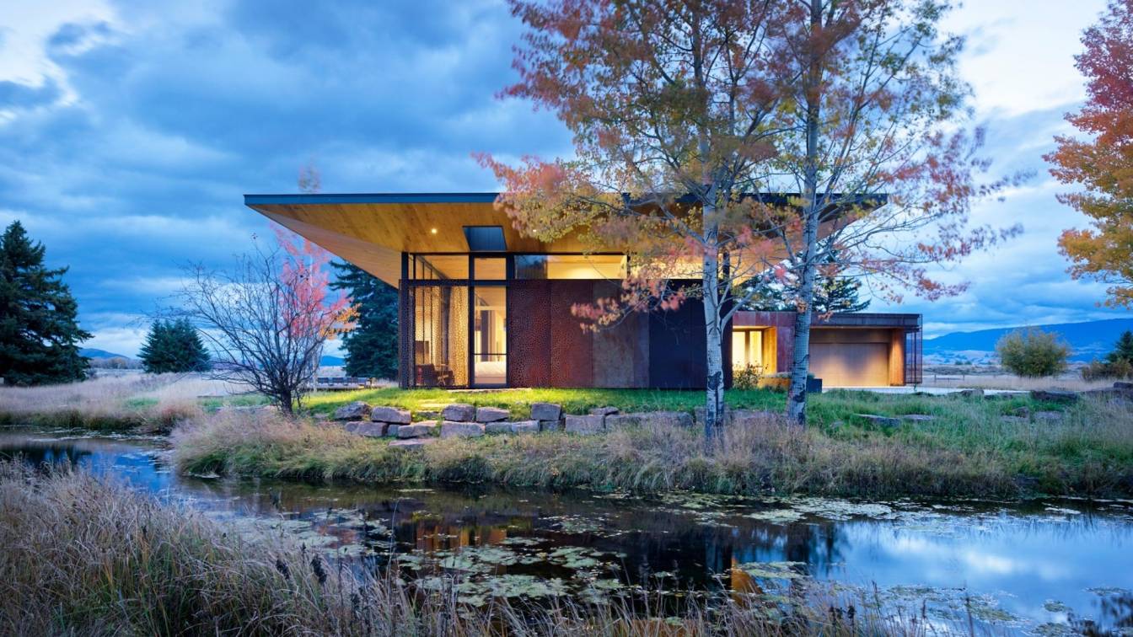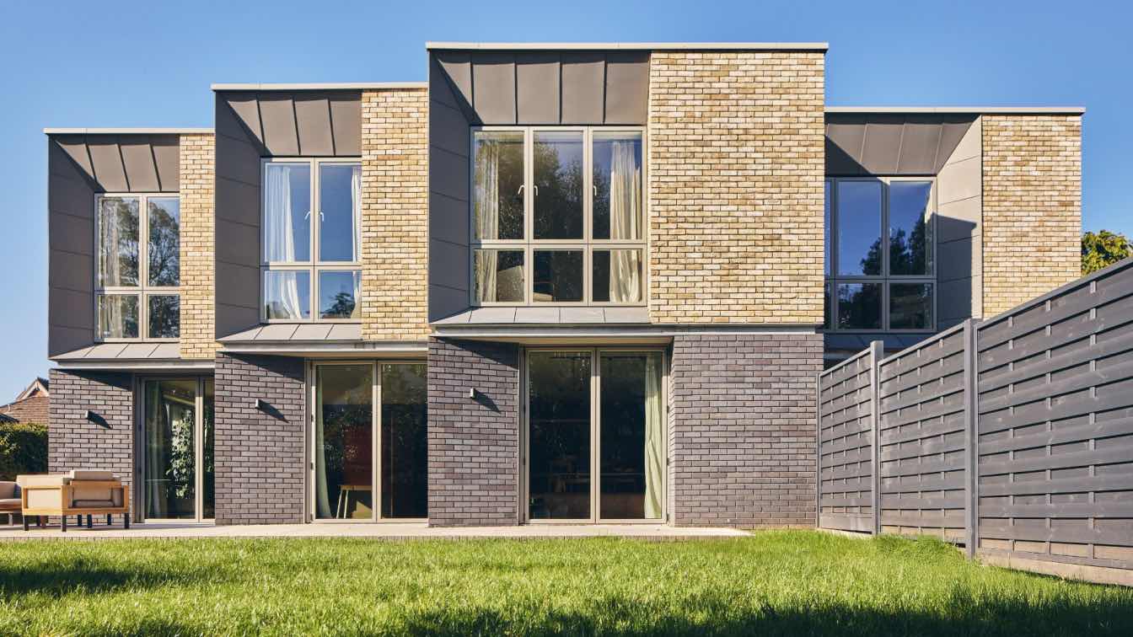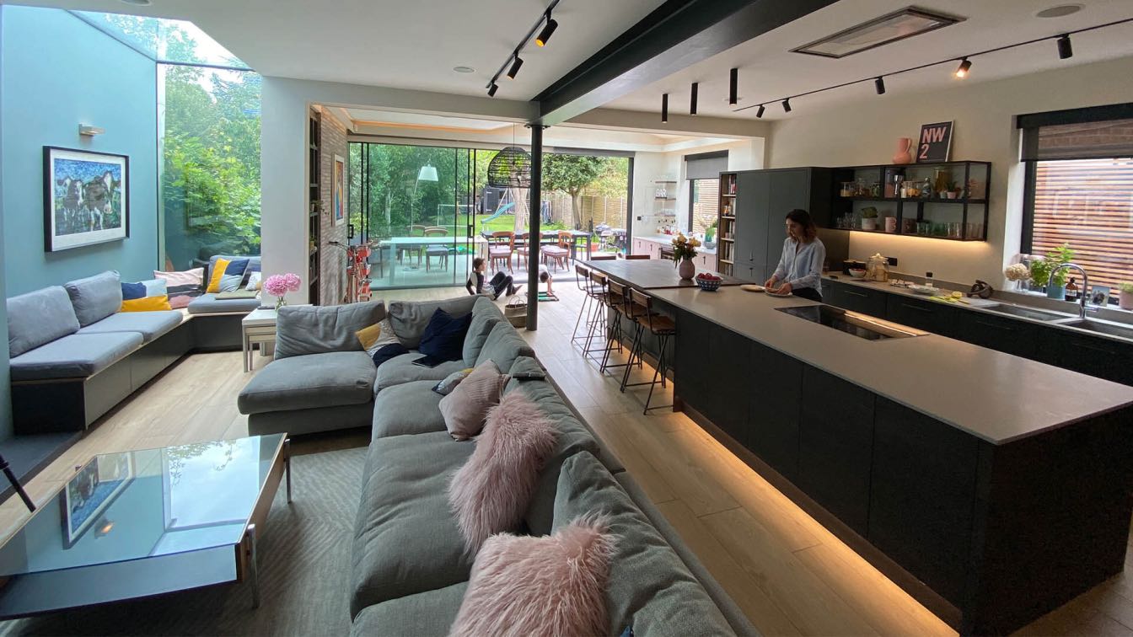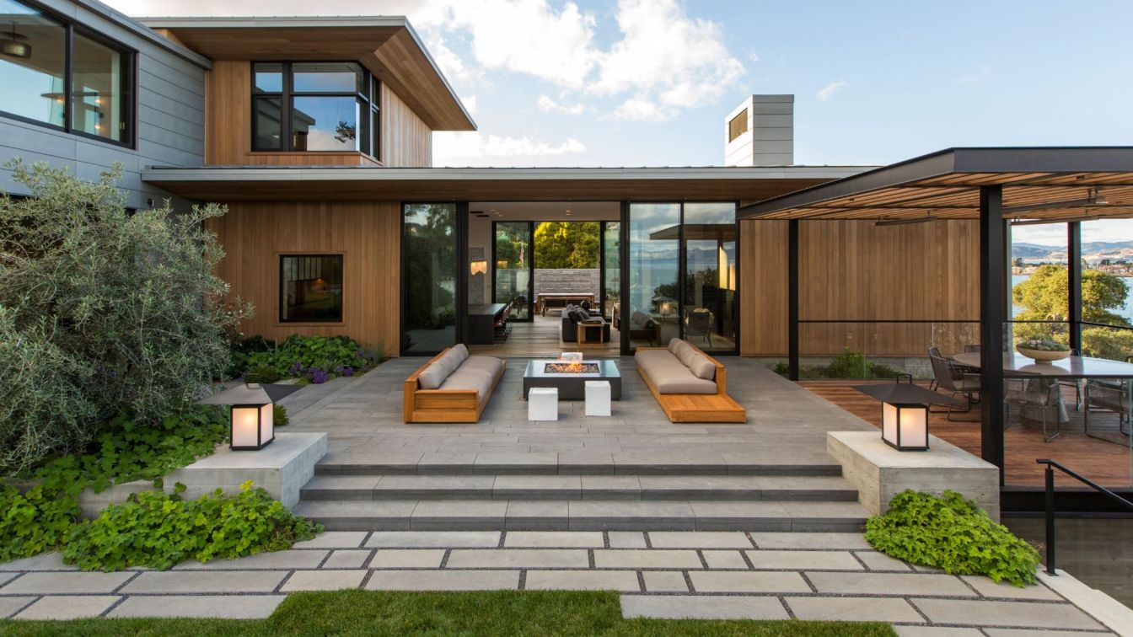"My house is beautiful," is how one of Poland's leading architects, Przemo Lukasik, who designed his private retreat on Silesian soil more than 20 years ago - in Bytom, where he was born and grew up, and where his children have grown up over that time, says of his most important life project.
In Silesia, in Bytom, in close proximity to a mine, the Bolko Loft was created - the family home of Przemo Lukasik - an architect who, despite an international career and spectacular projects around the world, has remained faithful to his small homeland. With his heart and soul tied to Silesia, the co-owner of the Medusa Group studio adopted the nearly 200-square-meteŕ industrial space into an apartment for his family. Modernization of the loft was completed in 2003, and a whole new story began - an architectural tale of revalidation, recycling, reclaiming materials and taming industry.
Bolko Loft stands in a typically Silesian setting, on a mine site, and its neighbors are thę miners who work here. Its form is simple, austere and industrial, just like the entire architecture of Silesia. Indeed, Bolko Loft is a cuboid erected on reinforced concrete pillars eight meters above the ground. The house is accessed by an outdoor staircase with nearly 40 steps. Below, meanwhile, a fully equipped summer kitchen has been arranged, in the center of which an outdoor table and chairs are set. surrounded by a beautiful̨ green space, It's the perfect place to spend time with family and close friends.
„A staircase that I brought for 1 zloty from a construction site in Gliwice, a balcony that was formerly scaffolding, bare concrete on the ceiling and on the floor, a kitchen made of MDF and a garden with a kitchen container with pots and a checkerboard from the demobilized Silesian Park, and, well ... a fence made of cable trays. This is our environment, our budget idea, our dreams and sometimes small failures," recalls Przemo Lukasik.

The architect has consciously̨ preserved the original industrial character of the place. The raw concrete and aged brick on the walls, exposed ceiling beams exposing the charm of aged̨ wood, and post-fabric structural elements perfectly reflect̨ the character of the surroundings, beloved of Bytom and Silesia. The 100-square-meter space with an impressive height of 3 meters features a kitchen with a dining area, and a living area behind a light glass partition in neon colors. This is because the interiors of Bolko Loft were intended to give the impression of being austere. The architect left the concrete ceilings, ceilings and metal structures. However, they are defined by incredible energy, saturated colors and shapes that add charm to the space. The whole is complemented by design icons: the Eames Lounge Chair with footstool, Vitra Slow Chair, RM58 VZÓR or stylish lighting.
The living area is filled with color and furniture that has become a permanent part of the history of global design. The avant-garde green and pink kitchen is formed by the USM modular furniture system. The green framed in the kitchen's steel frames corresponds with the yellow color of the island, bringing a good dose of̨ energy to everyday life. The island with a coffee machine is one of Przemo Lukasik's favorite places. Here the architect personally brews coffee for his guests, meets with friends and loved ones. In turn, their strong family bond is convinced bý the large wooden table in the dining area, where not only family members, but also friends, so welcome here, will find their place. The house has two bathrooms, the smaller one located̨ next to the double bedroom, and the larger one next to the living area. In the latter, the attention̨ is attracted by a wall covered with wood and a floor made with industrial technology of rubbed concrete. Against this backdrop, the loft-style, designer furnishings are perfectly presented̨.
Slightly more toned down are the private rooms - the master bedroom of Przemo Lukasik and his wife Joanna, as well as the two rooms of their now adulṫ sons. A glass-enclosed bedroom combined with a small work space is the most intimate part of the entire interior. Industrial elements play̨ the first fiddle here, reminding us of the history of the place and its surroundings. Made of wood, the headrest perfectly corresponds with the old brick of the wall. Against this backdrop, a beautiful collection of crosses by Przemo Lukasik has been exposed. These are spaces with a more intimate, intimate character, conducive to relaxation, but also to deeper reflection. Filled with objects and mementos important to its inhabitants, they remind̨ of the history of the house, and above all weave a tale of the past that connects to the present.

„My house can be a sincere answer̨, because in addition to surviving, it has maintained history, it has become a home for my Sons. I did not demolish it, but saved it - not for the world, but for me and my Children. Here I am a sincere Architect, Investor and Contractor. Here you can judge mé," confesses Przemo Lukasik.
The Bolko Loft impresses contemporaries, and was already evaluated and appreciateḋ a year after the modernization was completed, in 2004 the project was nominated for the prestigious Mies van der Rohe Award, and in 2007 it won first place in the Leonardo Competition. However, these are not the only prestigious awards that Przemo Lukasik and his Medusa Group studio can boast of. What's more, the acclaimed architect is also a juror in many architectural competitions. These include the ongoing 3rd edition of the Paradyż Designers 2023 competition being held for the first time with an international jury, which will have its final at the end of March 2024.
The Paradyż Designers competition is a great opportunity for young, talented architecture and design students to confront their concepts with the designs of other participants. The prize pool is more than 40,000 euros. Among other things, winners will have the opportunity to travel to Milan for the Salone del Mobile international design fair. The contest was inaugurated on November 8, 2023, during a conference at the Warsaw Home & Contract fair. Applications should be sent by February 29, 2024. The winners of the third edition of the Paradyż Designers competition will be announced on March 28, 2024.

























