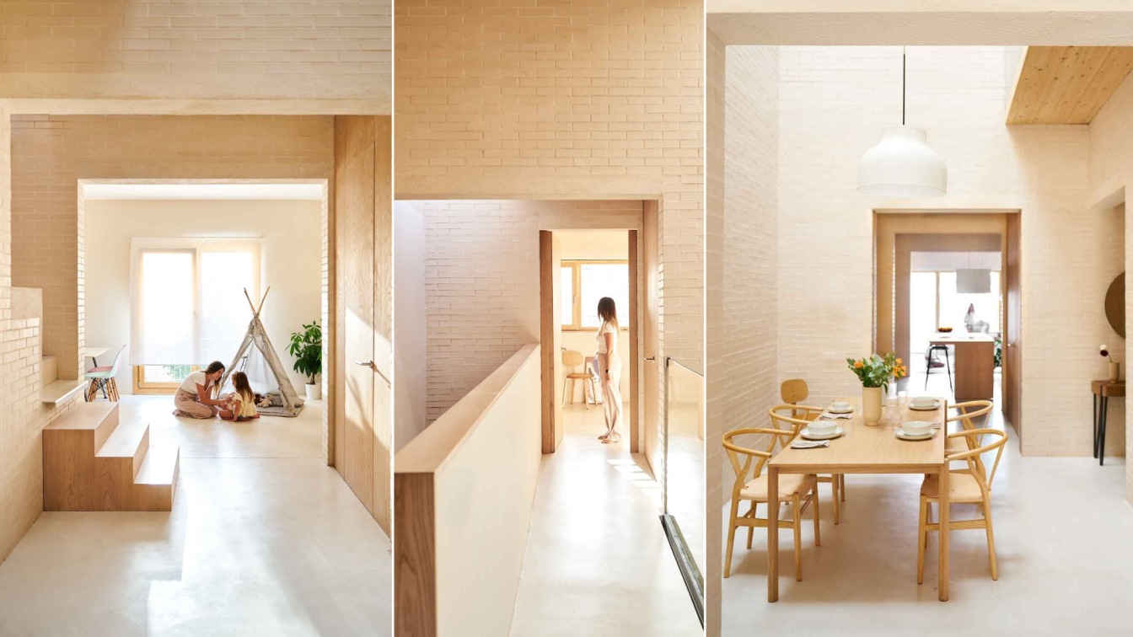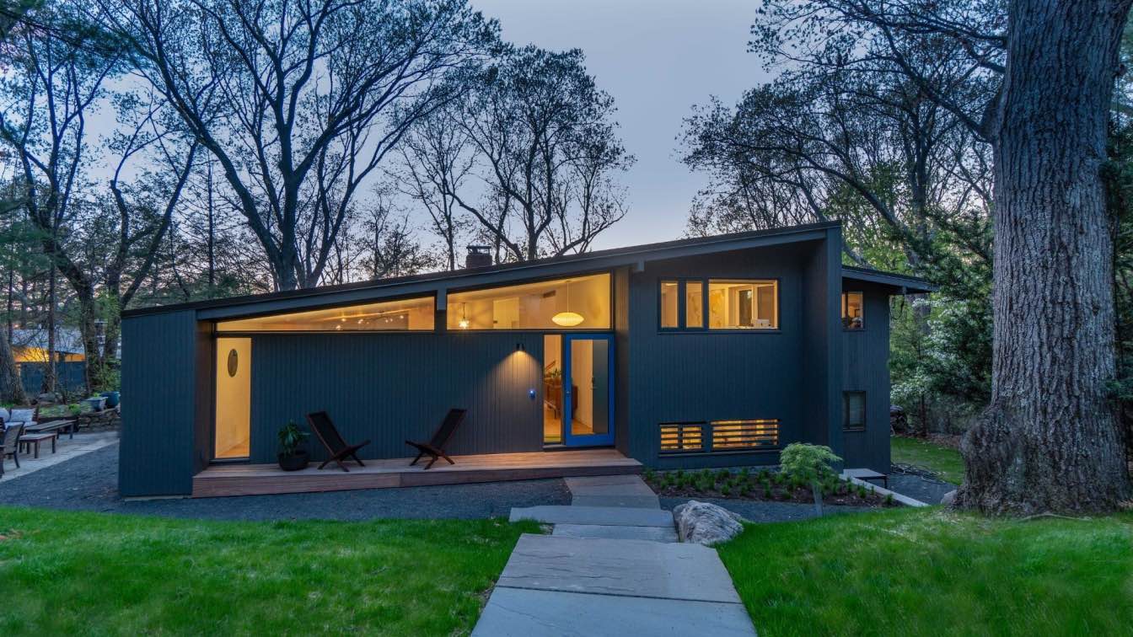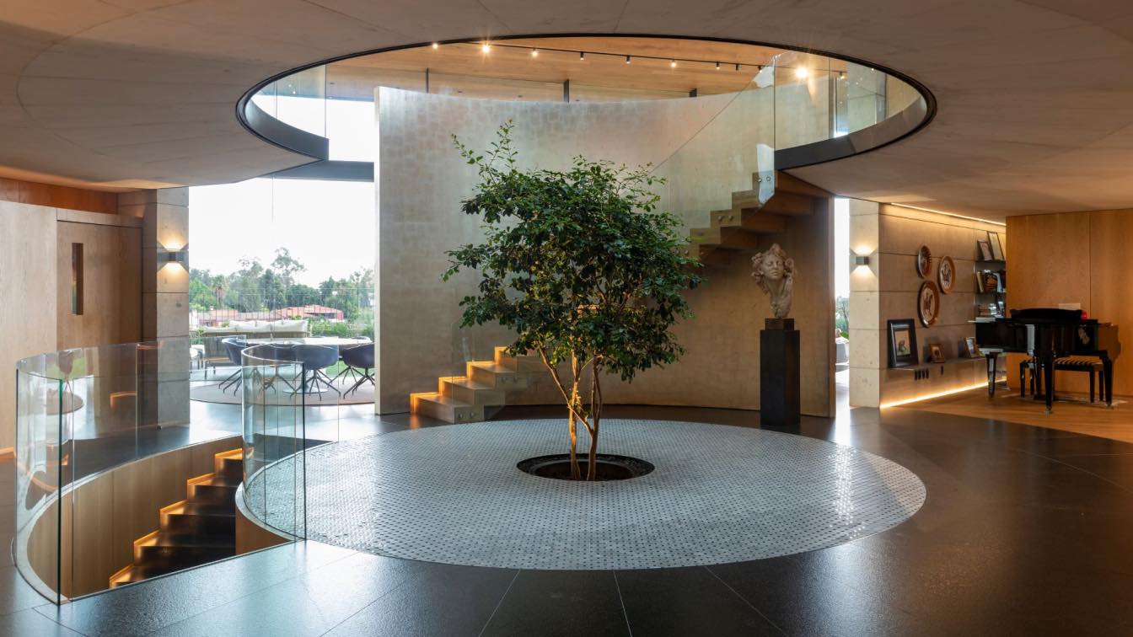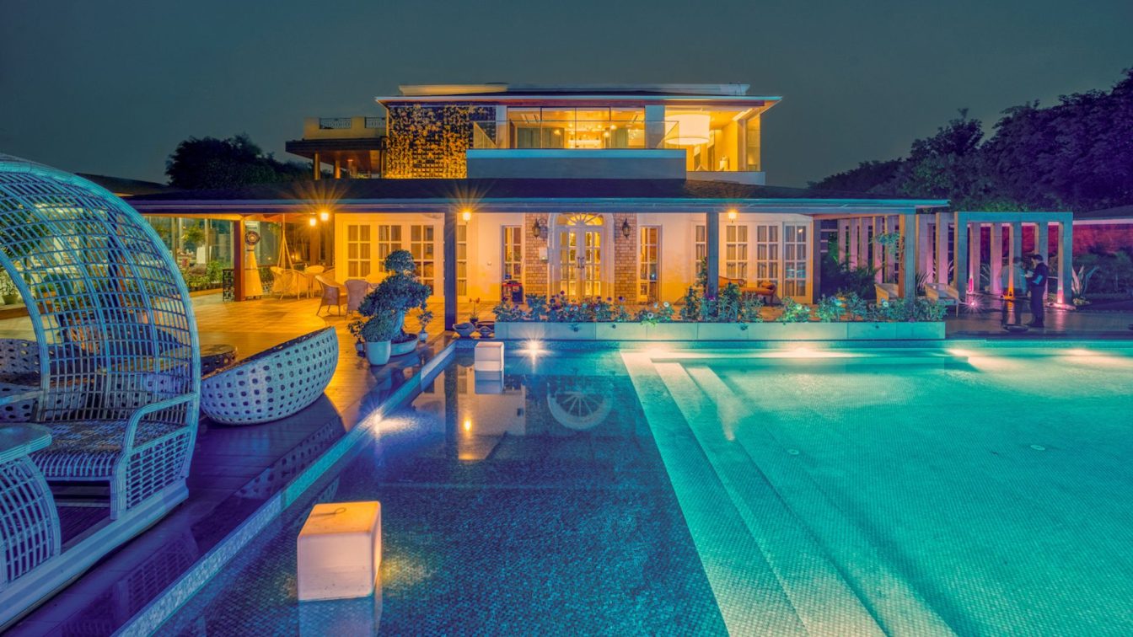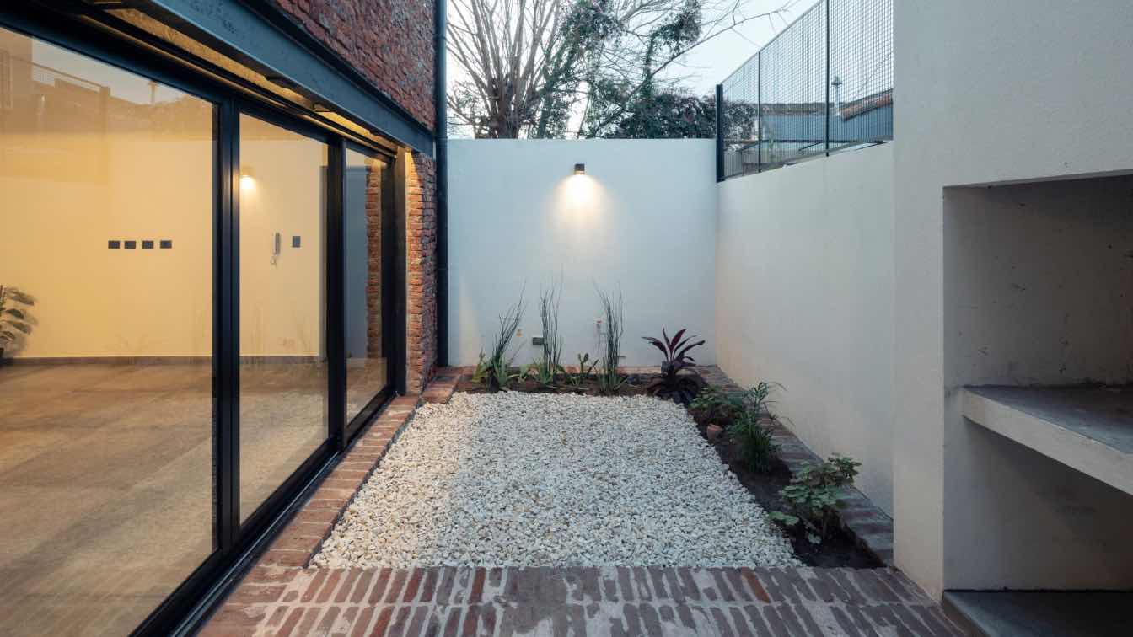Viva: In the heart of Granollers, a family breathed life into an old house they inherited. Their ambition? To convert it into a comfortable home on a stringent budget of less than €150,000. Their vision seemed almost unattainable. Yet, the allure of living centrally, in proximity to their work and children's school, fueled their resolve.
To light the heart of the house, we carved out a double-height space in the center. Besides enhancing luminosity, this structure promoted optimal ventilation and climate regulation, facilitating natural hot air removal during summer months. Casa Mariela came to life by leveraging minimalism. The limited budget dictated the absence of interior walls and coatings. The plot, characterized by its narrow and long architecture, compelled us to envision the house as a network of interconnected spaces, devoid of hallways and doors. Essential fixtures like bathrooms and kitchen cabinets found their place along the sidewalls, allowing for an open central space.
Stripped down to the raw, the brick walls were the skeletal structure, sparing the need for plastering. Prefabricated wooden panels formed the ceilings, left in their natural state. Thus, the rustic charm of ceramic and the wood's natural tone became the house's defining textures. The dining room, at the core of the house, basks in the light filtered through the skylight from the double space. In a testament to our focus on resourcefulness and spatial quality, we used ceramic brick and chestnut wood as the only two textures throughout the house. They also provided a healthy, clean, and cozy ambiance to the spaces, enhanced by the abundant natural light.

The concept of functional aesthetics reigned supreme as each material served multiple purposes. Ceramic added structure, thermal comfort, and a sense of warmth. The "boxes" of exposed brick provided thermal and acoustic insulation, ensuring high energy efficiency. Eliminating hallways, we converted the entire house into a series of rooms, spanning the full width between partitions, all following a sequence due to the plot's narrowness. In the kitchen, we prioritized functionality and enjoyment. The kitchen housed the cabinets, leaving the center as a family gathering point. Custom-made side cabinets, with hidden handles, subtly blended into the house's aesthetics.
In the heart of the house, we created a multifunctional double space, serving as the dining room, connecting the day area with the sleeping quarters, and acting as a natural ventilation chimney. This space's design aimed at indoor comfort, adjusting air renewal as needed, and avoiding mechanical cooling. Prioritizing fluidity, we distributed common spaces on the ground floor in similar-sized areas, allowing for easy adaptation to changing family needs. We seamlessly merged functionality with style. The ground floor brought together the living, dining, and cooking areas into a cohesive unit. We extended the warm, cream-colored brick walls into the double space to create continuity.
Our flexible approach to the upper floor allowed it to house two bedrooms and two bathrooms, linked by a wooden walkway overlooking the double-height space. The regular-shaped rooms, with their generous dimensions, provide the flexibility to morph into a study, gym, or game room over time.













 About
About
From the vast coasts to the mountainous peaks, the architectural imprint of Viva extends, weaving a continuous dialogue between the artificial and the natural for more than two decades. This renowned architectural studio has distinguished itself, with its undeniable sensitivity to natural light, which stands out in each of its projects. Understanding light as a fundamental element of design, Viva has demonstrated an indisputable mastery in the manipulation of light and shadow patterns to enhance the beauty of each space.
The studio has an intense dedication to texture and form, always seeking to evoke a unique sensory depth through touch, sight, and acoustics. In each project, surfaces and forms materialize a singular architectural language that coexists in harmony with its environment, while inviting occupants to establish an emotional connection with the space.
Viva's dedication to the optimal solution for each design translates into a meticulous and thoughtful approach to each project. All aspects are carefully considered, from aesthetics and functionality to environmental impact, to ensure that the final result exceeds expectations and meets the unique needs of each client. This commitment to excellence has cemented Viva's status as a trusted and respected architectural studio, and its achievements speak for themselves. Every Viva creation is not just a building, but a work of art that testifies to the intersection of technique, creativity, and passion.

