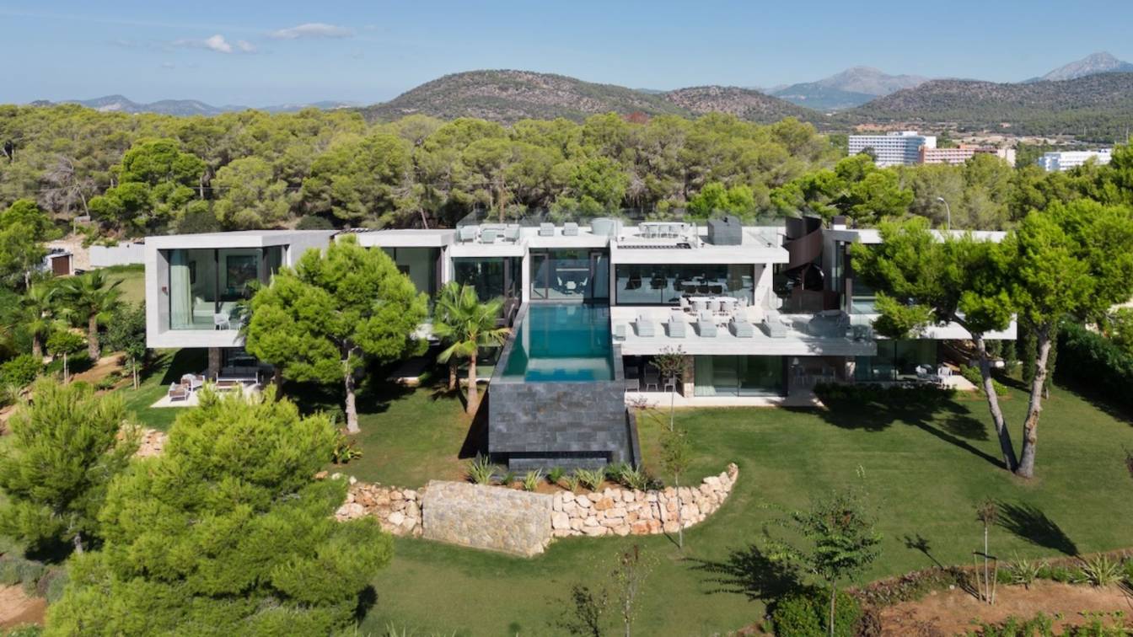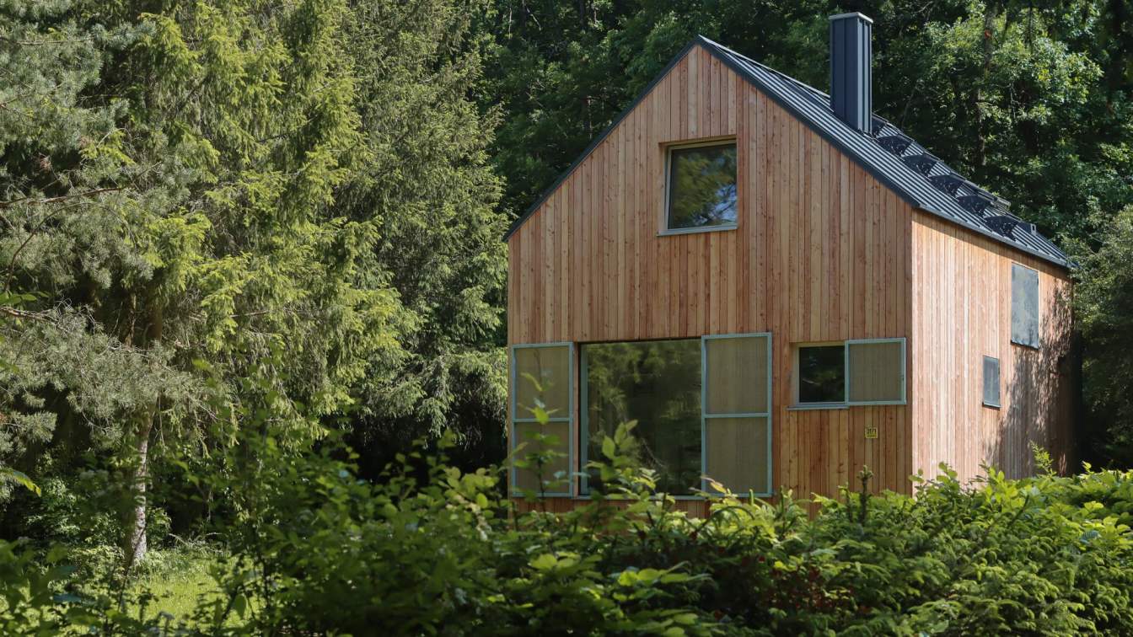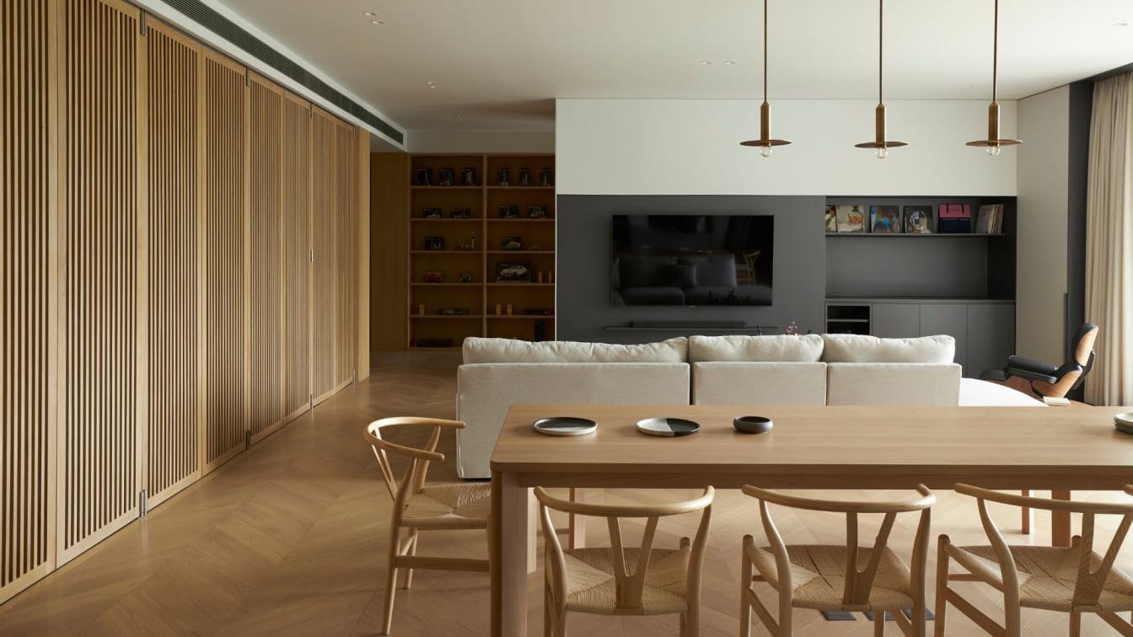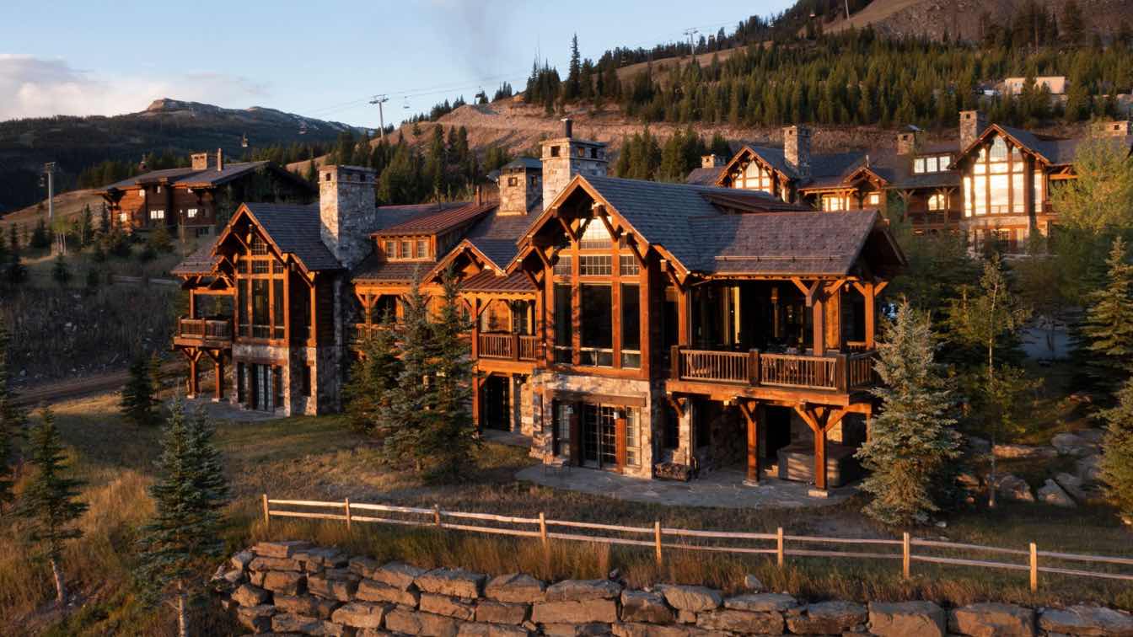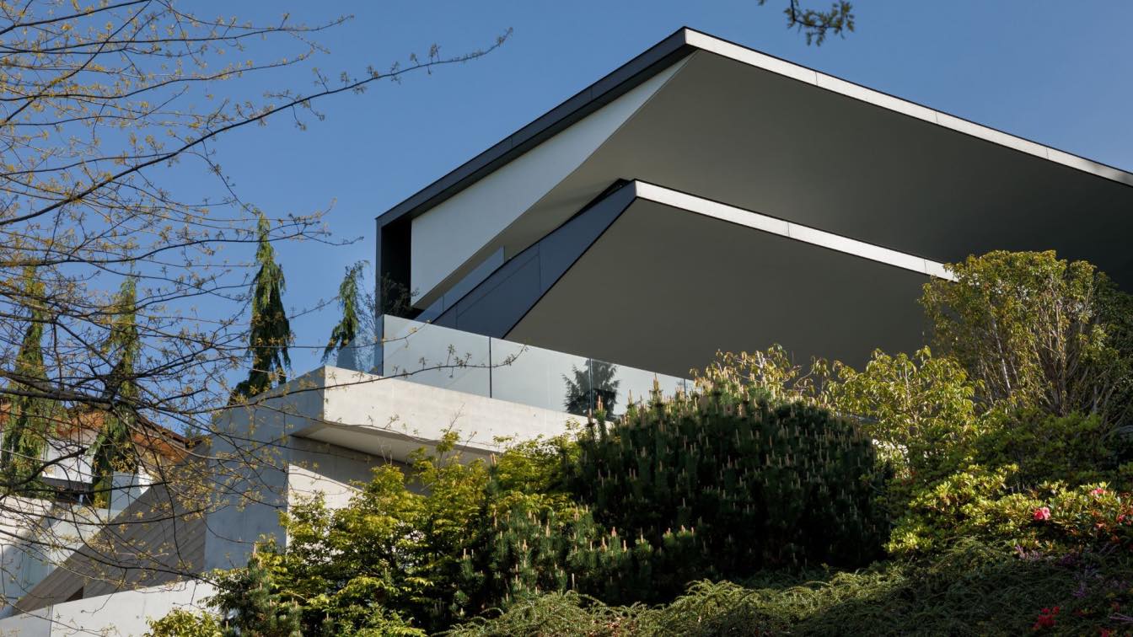BDP-18011 is a transgressive and disruptive project by Palomino Arquitectos that surprises everyone who visits it and aims to be a link between Balearic nature and modern architecture. From the mix of elements used to their representation in the architecture.
From the outside, the building's fence stands out for its uniqueness and asymmetry. The architects of the studio designed this enclosure as another element of the infrastructure itself. An enclosure containing various overhanging planters, surrounded by imposing steel ribs that give a glimpse of the project's first singular ideas.
Once inside and taking the first steps towards the front door of the house, one can observe the unique tonality of the dwelling. On a base of Mallorcan stone stands a façade of a very special colour. Using the unusual technique of fair-faced concrete, this house tries to imitate the appearance of the Majorcan mountains. A surprising finish that offers naturalness.
Inside we find a two-storey structure. The secondary bedrooms are on the lower level. These rooms have a differentiating factor. Their access to the main garden through large windows that serve to break the traditional in and out aesthetics. A place in the house where you can enjoy connecting with nature and relax listening to the soft sound of water cascading into the main pool.
The structures on the upper floor recreate irregular modules that increase in size and extend beyond the main form. Recreation of trapezoidal figures. A series of elements that presented a constructive challenge. What from a distance looks like a regular, rectangular geometric shape, once inside, is transformed into a marvellous abstract structure full of impossible and majestic cantilevers and figures of different dimensions. All united by a cantilevered infinity pool, lined with slate, that takes you to the sea.
The use of fair-faced concrete in this part of the house is a distinguishing feature that should also be highlighted, as it allows the structures to shine in their own light. It is in the side areas that the shape and volumes can be appreciated. The house is projected and, like the mountains of this island, it tries to touch the soft and crystalline waters of the Mediterranean. It is an example of a modern detached house in harmony with its surroundings.
BDP-18011 is a perfect example of the studio's philosophy of liquid architecture. An innovative concept that aims to create modern, avant-garde and disruptive structures, adapted above all to the circumstances of each place and space. This project is an example of the combination of elements and contemporary art. A unique house for a unique place.
























































