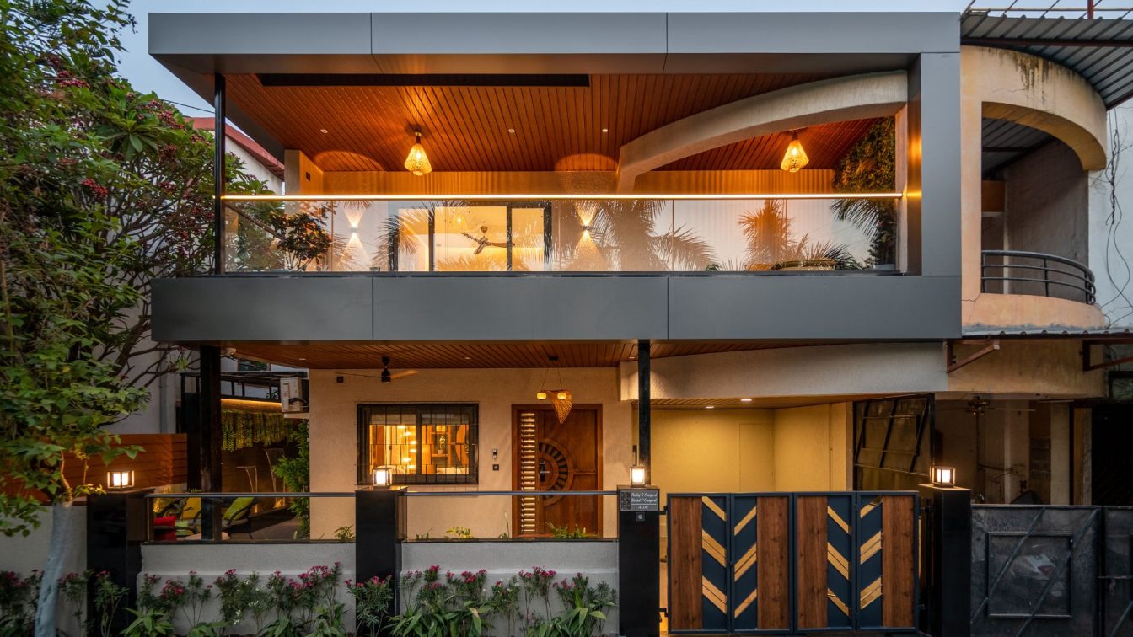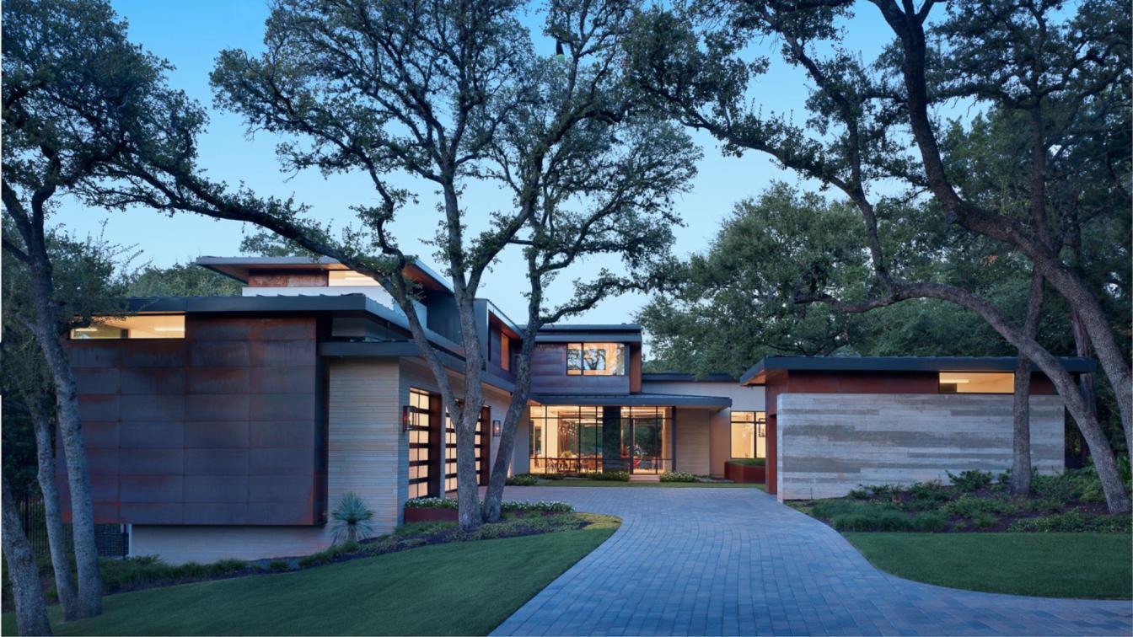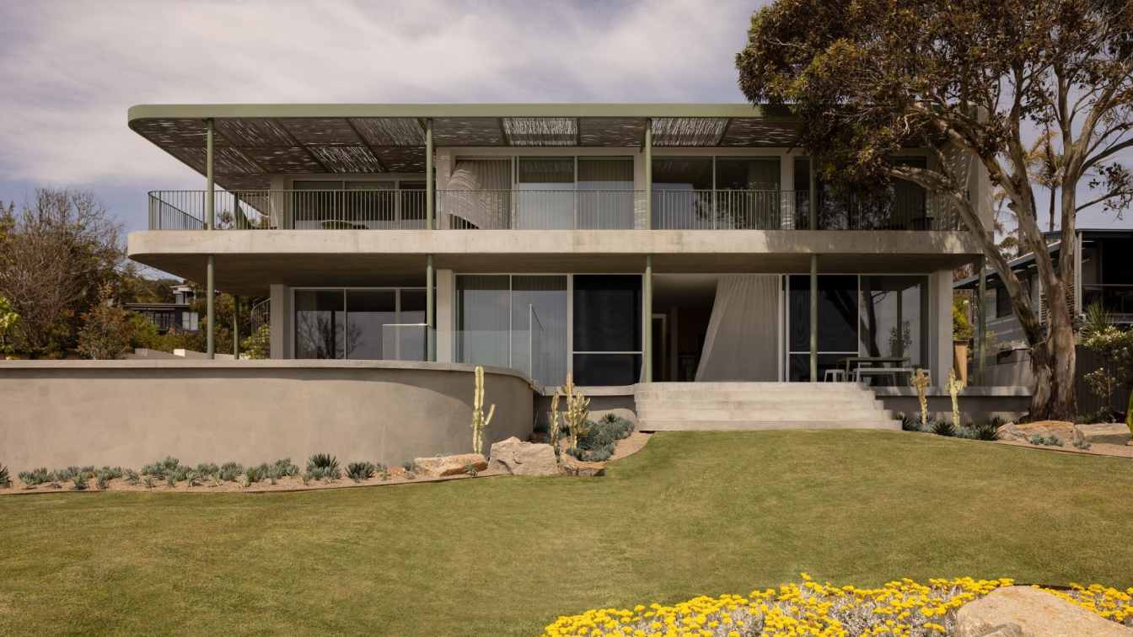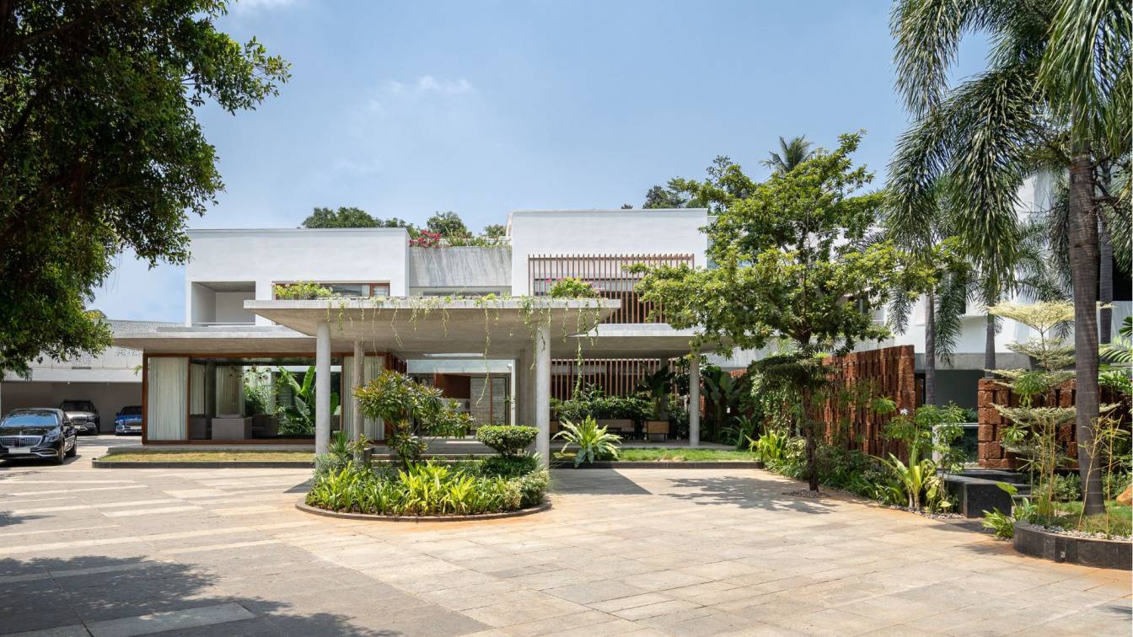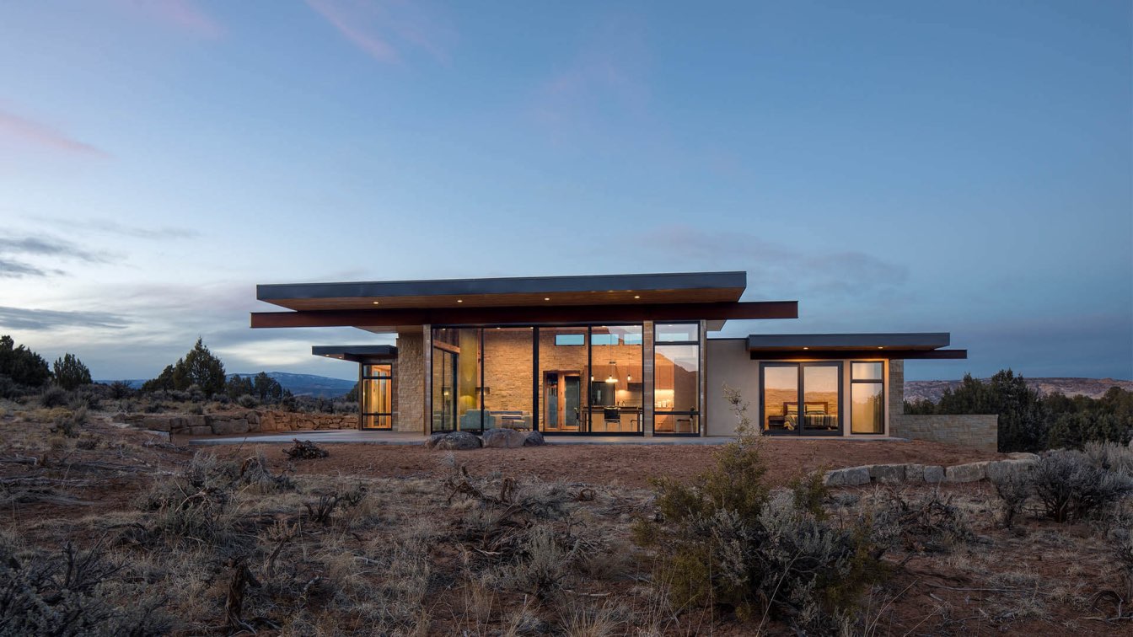Y:S Architects: Scope of Work: Demolished existing wall and proposed a fresh plan with existing structural layout of the bungalow.
Client Brief:
Our client emphasized the importance of Vastu compliance in terms of the color combinations of each room and position of key furniture, such as the bed and study, as well as the location of heavy elements like wardrobes.
Description:
This luxurious 4BHK residence represents Harmonious diversity while being the epitome of design excellence, blending the principles of Vastu with contemporary aesthetics. With careful attention to detail, we have designed a home that not only follows Vastu guidelines but also showcases a strong design concept, an exquisite design detailing, versatile material palette, and purposeful use of colors.
Color Palette and Vastu Combinations:
One of the standout features of this project is the unique color combinations used in each room, which were specifically given to us in accordance with Vastu principles by our client and their vastu consultant. From vibrant hues to soothing pastels, each color has been selected to enhance the energy of the space and create a positive ambiance.

Living room: Many moods of one space
Welcome to a living room where the outside world becomes an integral part of your indoor sanctuary. At the heart of this living room lies a carefully designed water feature, strategically positioned to serve as a focal point. The gentle flow of water not only adds a visual element of beauty but also introduces an auditory experience that engages the senses. The soothing sound of water creates a serene ambiance, promoting a sense of calm and tranquillity, and providing a welcome escape from the outside world.
The indoor focal point is created by the partition designed to separate the living room from the staircase and kitchen, it is finished in black tinted glass and veneer. The design of the ceiling, the brown rippled glass of centre table and the round rug enhance as well as add on to the huge round created in the partition design.

Kitchen
We are firm believers of the fact that Function of the space should be the primary driving force for any design element to take its shape. Kitchen being the utilitarian area of the house, we opted for a modular kitchen, kept the design simple and added a luxe vibe by using the champagne acrylic finish on the shutters along with white kalinga stone. The monolith design of the breakfast counter along with the color full hanging light added a playful vibe and breaks the monotonous kitchen aesthetics.

BEDROOMS
Master bedroom: (brown color as per vastu) Step into our master bedroom, designed in a neutral minimalist style. With elegant taupe color combination, cozy nooks and seating spaces that seamlessly connect with the outdoors; this space provides a serene escape from the hustle bustle of the city life. This elegant shade lends a sense of understated luxury, creating a refined ambiance. The walkin wardrobe also follows the same language as the bedroom, custom made fabric glass is used the sliding shutters along with dresser unit in taupe supermatt laminate.
Sons Bedroom 3: (green color as per vastu ) Bespoke detailing in furniture elements such as the bed back, side table and the study table, clean lines and the combination of sage green with black is the highlight of the whole room. The MS details in the bedback, concealed handles and clean design of the side table and a customised shelves for the study table, adds a personal touch that cannot be replicated.
Sons Bedroom 4: (red color as per vastu ) This color was the most challenging in the whole design process. When you hear the word “Red” it immediately gives you an imagination of something very bright, bold and powerful which were all exactly opposite of the ambience we wanted to create. So we decided to use the color in the bed back only and as an accent in the furniture elements such as wardrobe handle, drawer knobs and hanging light. The ombre curtains are the highlight of the whole space as they are subtle and complimenting with the whole color theme of the space.
Parent’s room: (purple/Pink color as per vastu) The vibe of this room was envisaged to be playful and cheerful so we opted for tropical themes customised wallpaper along with pastel shade of purple and grey combination for the room.






























