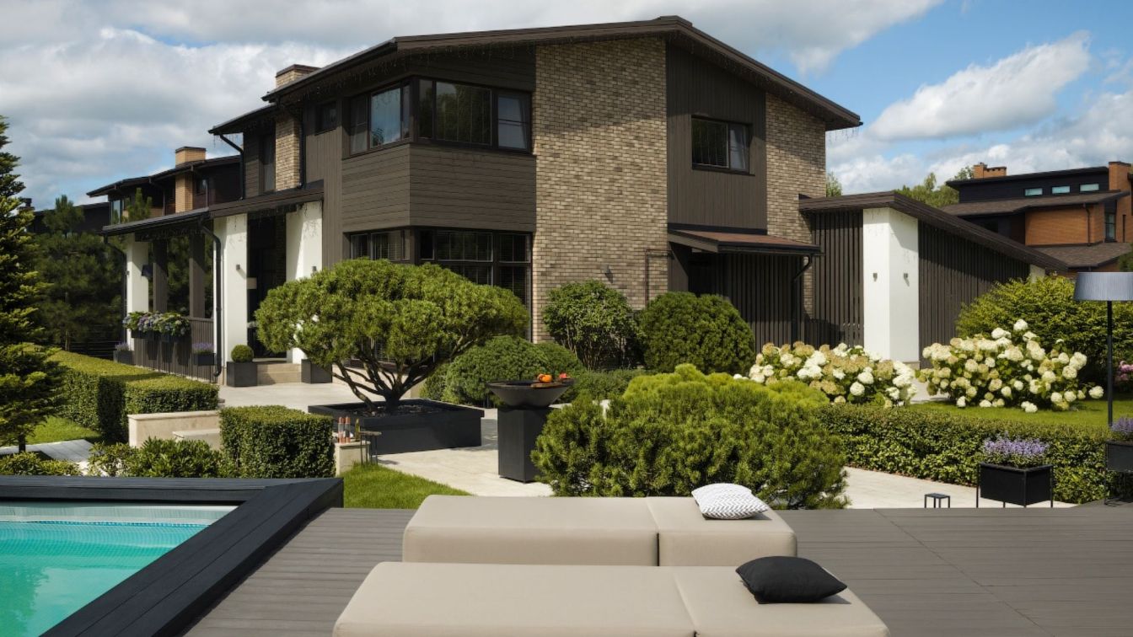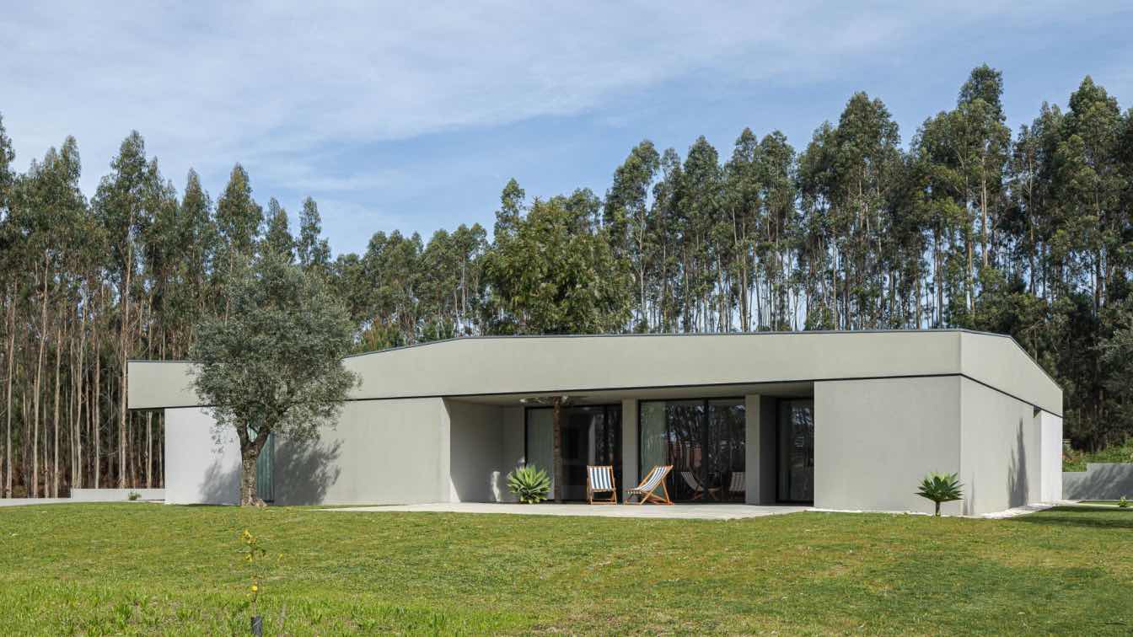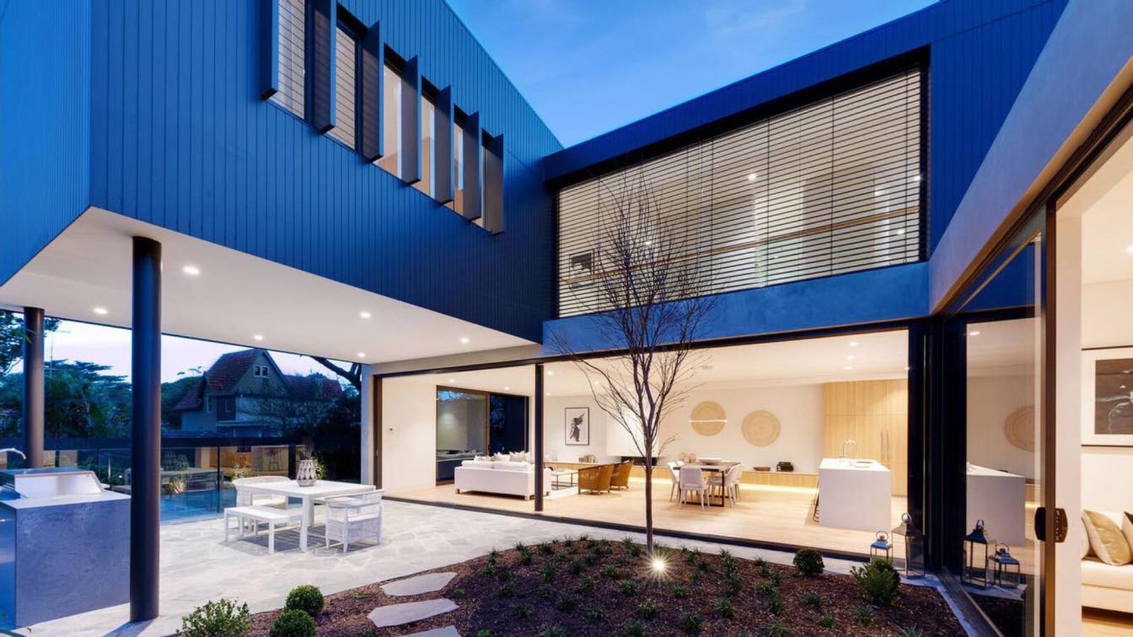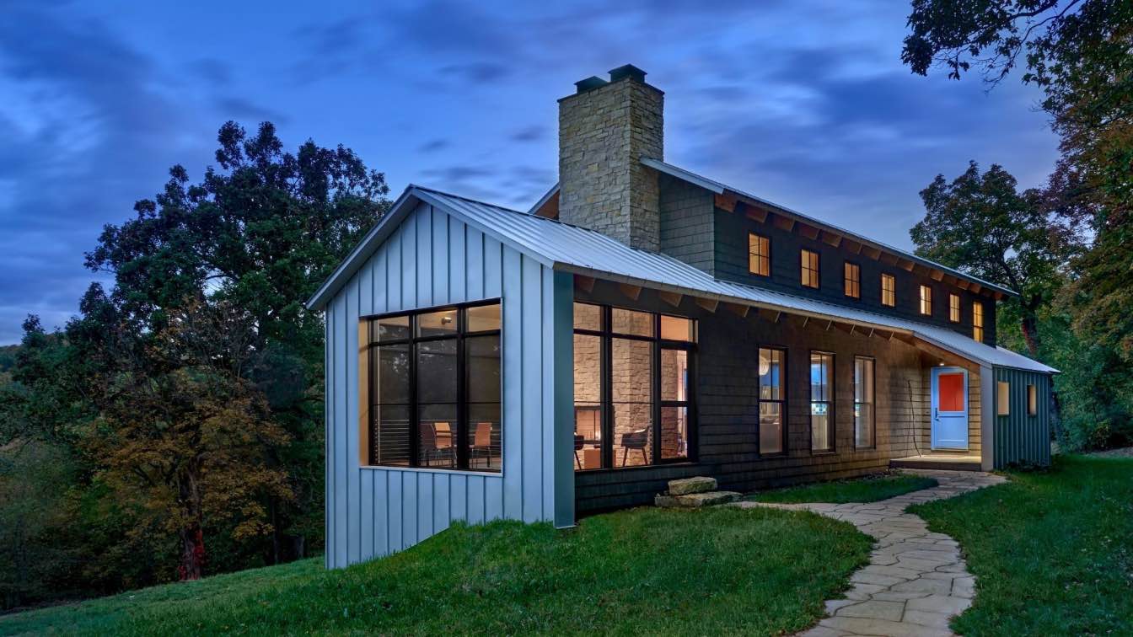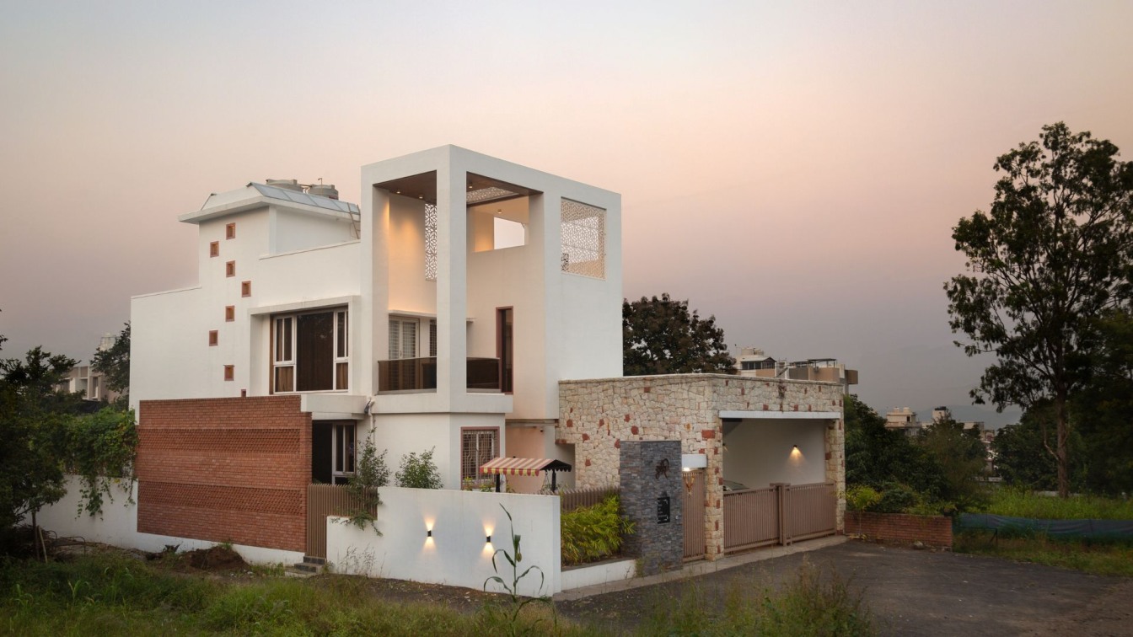INRE Design Studio have finished the project for a private residence in Svetlogorye village including the renovation of a typical cottage and the landscaping of a 0.2 ha plot. The architectural design takes contextuality as its main theme. All the key elements of the residence are in scale and harmony with the surroundings. The concept behind this project is Living Close to Nature.
GL-RESIDENCE is an extensive project that includes the renovation of a residence, the interior design of 234 m2 and the design of a garden lounge landscape on an area of 0,2 ha.
The multi-layered landscape of the site is a reflection of the wild forest that surrounds the area on three sides. The natural surroundings determined the choice of a monochrome colour scheme and natural materials in the finishes: clinker, minerals and brushed thermo pine in the house cladding. The tall black pines planted along the perimeter almost blur this boundary.

The porch, flowerbeds in the front, pine footings, steps, and additional entrance to the house help architecturally shape the space around the main dominant feature - the house. To 'balance' the house and to blend it in with the landscape, the designers used geoplastics with benching and created multiple levels. The house stands on a slight elevation, with the lawn and lounge area arranged in rows below. The area, therefore, has more beautiful viewpoints and intimate spaces, separated from each other by distinct rows of cotoneaster.
INRE always emphasises the changing seasons in their landscape projects. Evergreen conifers form the framework of the site, with varying accents of alternating blossoming plants in the background. In winter, trees covered in snow and decorated with string lights create a winter fairy-tale atmosphere and uplift one's mood. Mobile furniture enables the seasonal use of the grounds, while the lounge area around the open fire is available to residents and guests of the residence all year round. The designers have also included winter decoration of the site: structures shaped like gift boxes protect the delicate rhododendrons from the cold and create a festive atmosphere during the long Russian winter.

The varying evening lighting scenarios can make the landscape look completely different: trees with curved trunks cast playful shadows on the brick façade, furniture groups illuminated in the dark seem even cosier and hidden paths in the bushes come to life. Lighting around the seating and hearth areas creates a floating effect. When a fire is lit, the red-orange RGB lighting resembles its reflection and looks particularly bewitching. Everything is designed to unlock the potential of a place, connecting it with nature and creating a sense of harmony and inner freedom.
Designers of INRE Studio create the interior and landscape design projects and private architecture in the premium segment. Their recognizable style has been noted by the organizers of leading Russian and international competitions. In 20 years INRE has become a niche interior design brand with a significant artistic component in the DNA of the studio.








































































