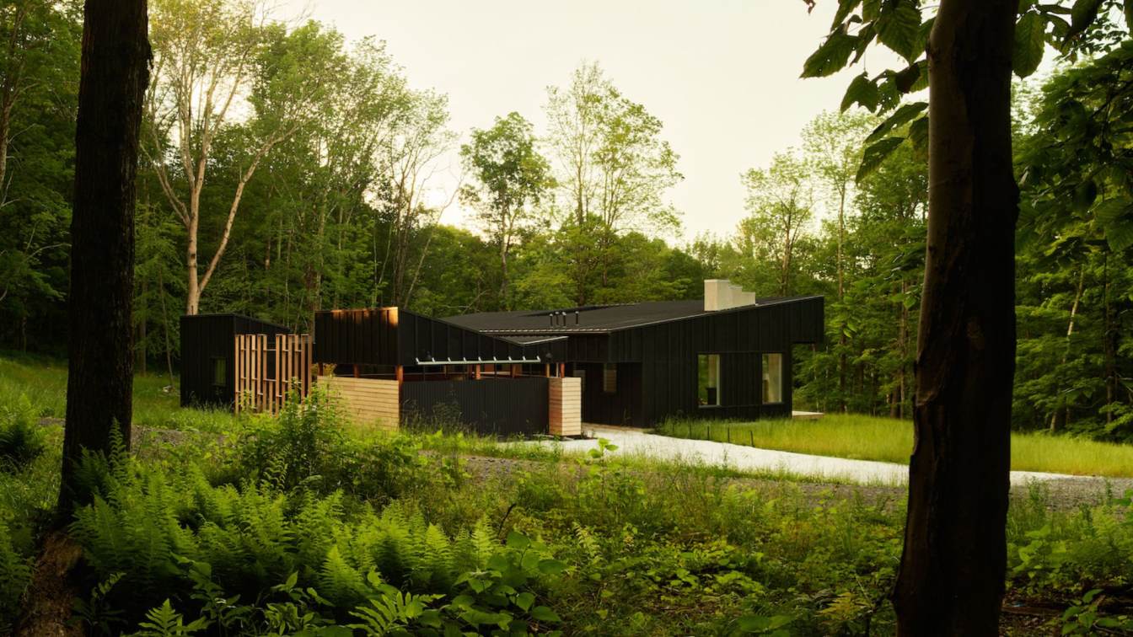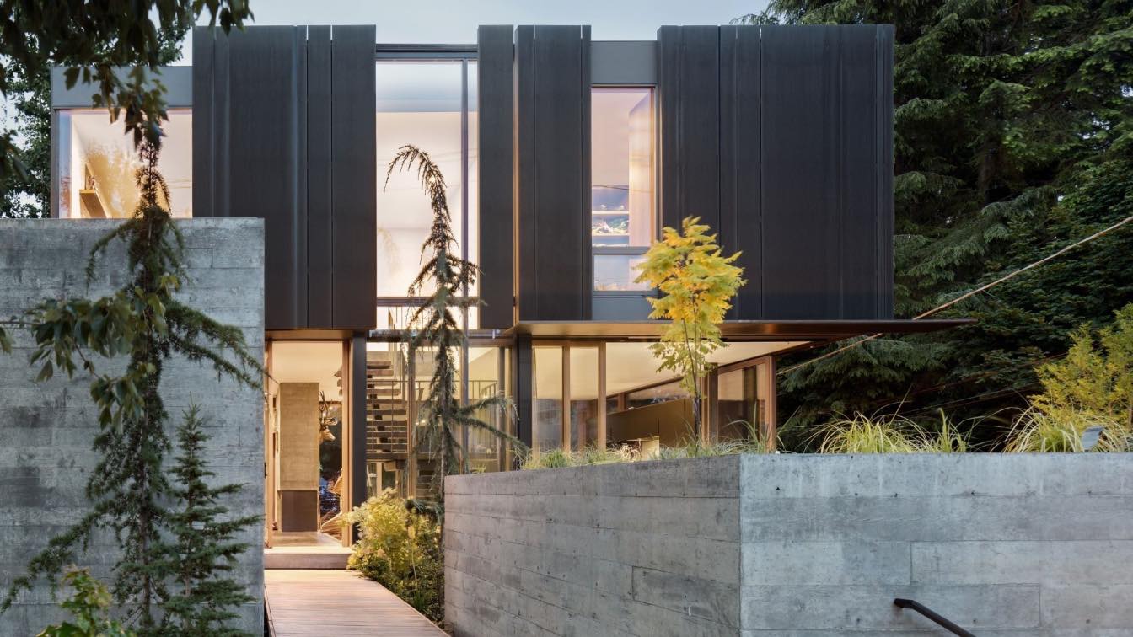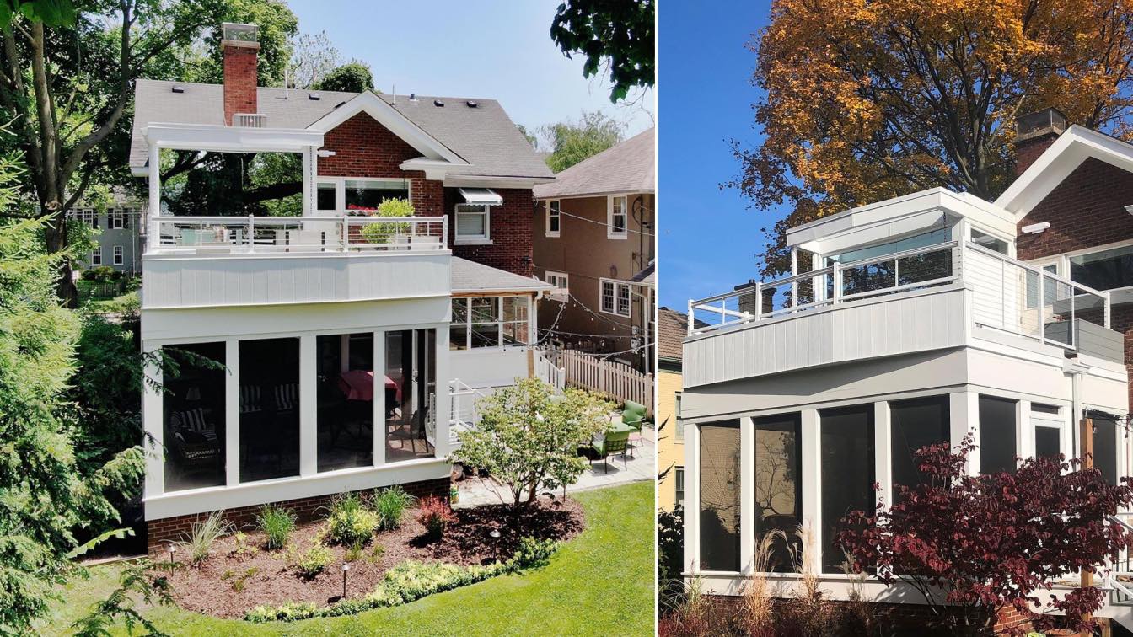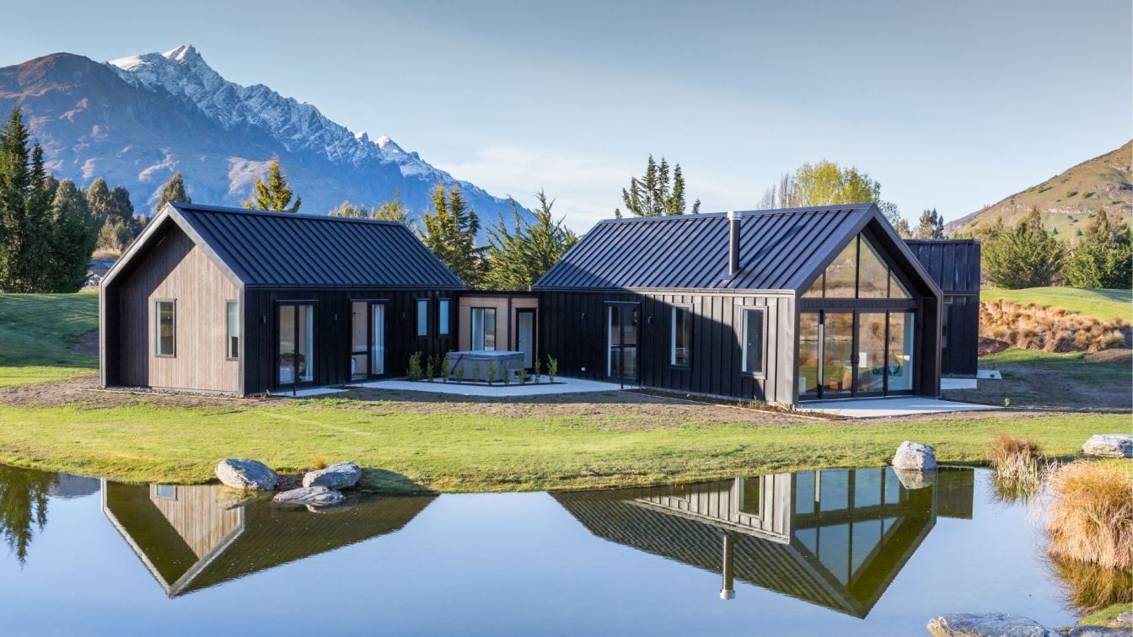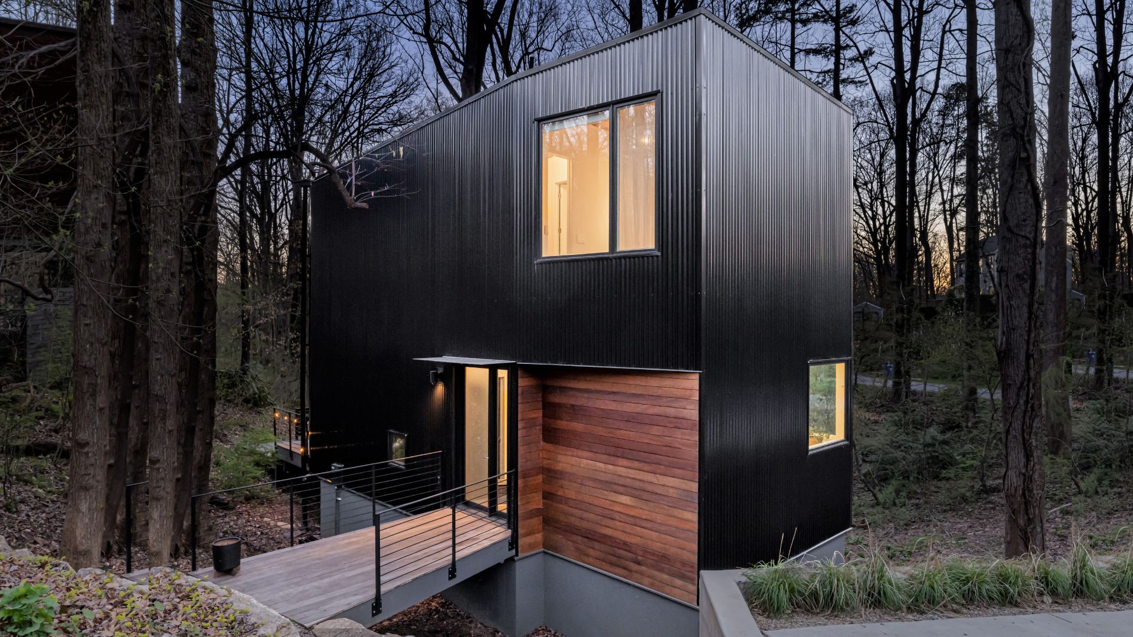Alepreda Architecture: The Upstate NY House of Courtyards is a villa in Austerlitz, Columbia County. Nestled in a forested, gently sloping 12-acre plot, the house overlooks a naturally-fed pond with panoramic views of Harvey Mountain State reserve in the background. The architecture creates a sense of connection with the forest and landscape while providing a feeling of refuge through warm, natural materials and hand-crafted details.
What was the brief?
The client and the architect–friends since their college days–conceived the project as an innovative house that would reconcile seemingly opposing ideas: customization, site-specificity, and prefabrication. Built on a modular grid, the walls and roof were panelized for on and off-site prefabrication. In addition, all bathrooms and kitchens are organized around a central spine to maximize building systems’ efficiency.
How does the architecture amplify the beautiful site?
On the exterior, the house massing forms a continuous v-shaped roof plane that overhangs to cover the patios. This gesture reinforces the gently sloped topography before inverting to create a butterfly roof over the carport, an extra-tall cathedral ceiling in the living room, and a sculptural black-clad massing in dialogue with the context. How can a house enhance the experience of place? The interaction with the stunning natural environment is achieved by carefully framing views–a single tree, the pond, the moving clouds, a foreshortened panorama below a cantilevered beam, a sloping landscape seen through a trellis wall–and by creating courtyards with varying scales and levels of enclosure. These hybrid interior/exterior spaces, in combination with the glass walls and the large sliding windows, allow the house to expand and contract through the yearly seasonal changes. Such flexibility ensures the residents can experience the full spectrum of Austerlitz’s drastic seasonal changes: from thick snow covering in the winter to the spring wildflower to the lush green of summer meadow grasses and the fall foliage’s wild colors.
What inspired the interior architecture and the material palette?
On the interior, the living quarter opens toward forest and mountain views on the East and pond views on the North-East corner, which is fully glazed. Rather than capturing direct light, this orientation privileges the more poetic reflected light from the flickering leaves. Overall, the interior material palette is refined and purposely understated to avoid competing with the exterior landscape framed by the architecture. White oak cabinetry and stained oak wood floor complement the off-white walls. The kitchen counters and fireplace use locally sourced soapstone. Carrara marble tile and trims, paired with penny tiles and teak vanities, constitute the secondary bathrooms’ palette. Bardiglio marble tiles clad the entire walls of the primary bathroom, with teak on the shower floor and vanity. The soaking tub sits by a large window that opens fully to enhance the connection to the outdoors.

How is the project unique?
Alepreda architecture’s design ethos deploys craft and digital fabrication to produce poetic details that embody the tactility and richness of artisanal processes. The house of courtyards exemplifies this approach through several custom elements that re-interpret traditional regional details in a contemporary way. Moreover, specific themes appear at multiple scales, creating a system of resonances. For instance, the envelope is clad in boards and batten but finished with charred wood (Shou Sugi Ban). Rather than thin 1x2 battens at regular intervals, the traditional detail is scaled-up, made irregular on a 6” grid, and transformed into a vented facade. From a distance, the charcoal gray color pairs well with the changing seasonal colors. Up close, the charring and oiling of the wood grain reveal a handmade softness that contrasts with the sculptural lines of the massing.
On the interior, a wall paneling system surrounds the living room to create a datum and conceals a secret door leading to a powder room and the basement level. This element hints at traditional wainscoting typical in the North East but enriched by an intermittent vertical fluting carved on a CNC router. In the primary bedroom, a similar paneling creates a headboard, but the spacing is irregular–a subtle reference to the facade. Other custom-designed features include the solid white oak staircase handrail, teak vanities, exterior concrete pavers, and planters. These elements were all designed to be self-performed by the client and his brother–both accomplished craftsmen–primarily using a CNC router.
Ultimately, the House of Courtyards aims to create a variety of spaces for the residents to enjoy the idyllic setting year-round. The material palette and details’ handmade quality amplify the connection to nature.




































