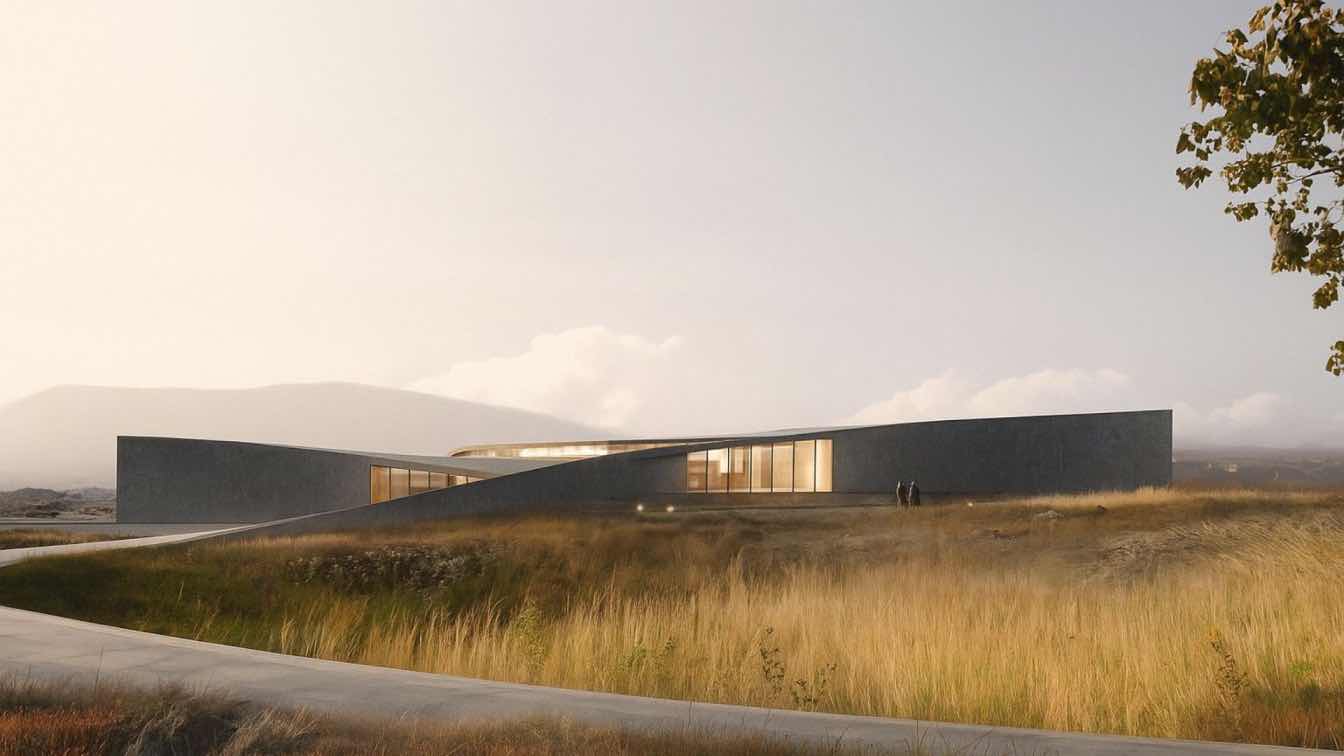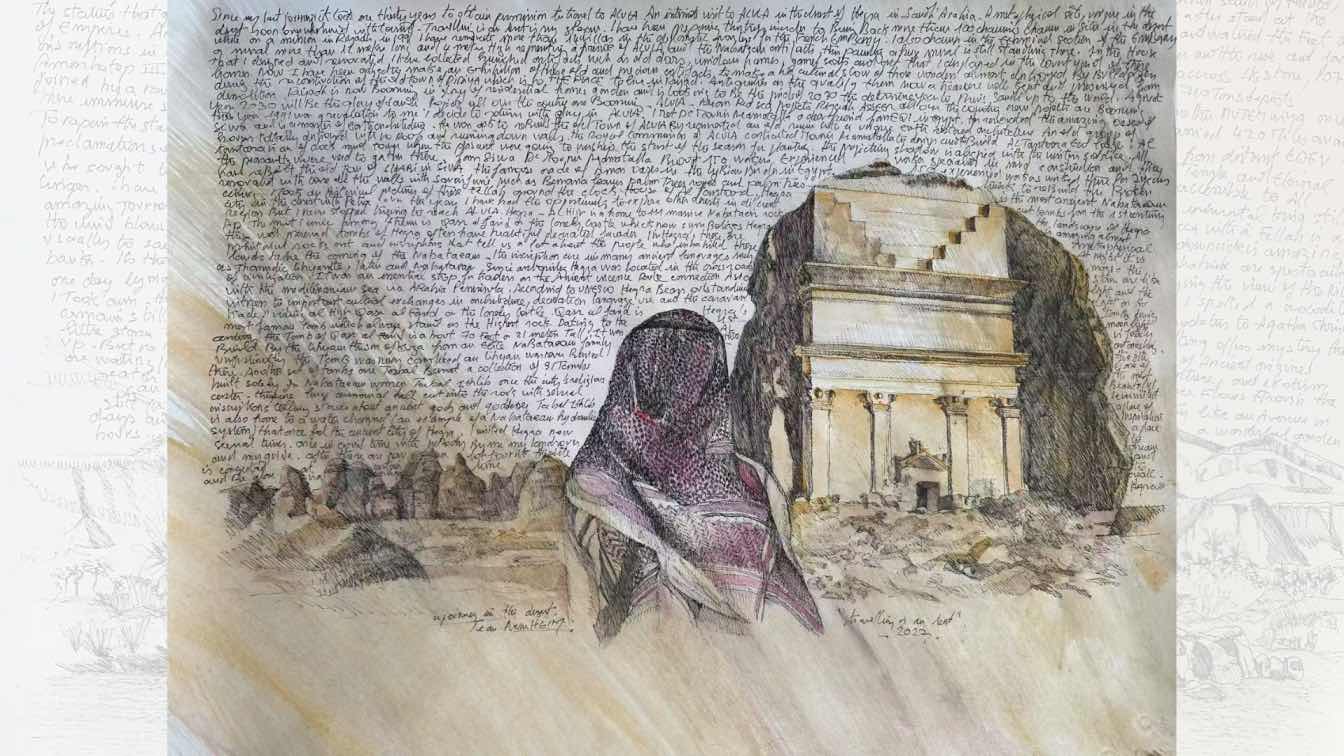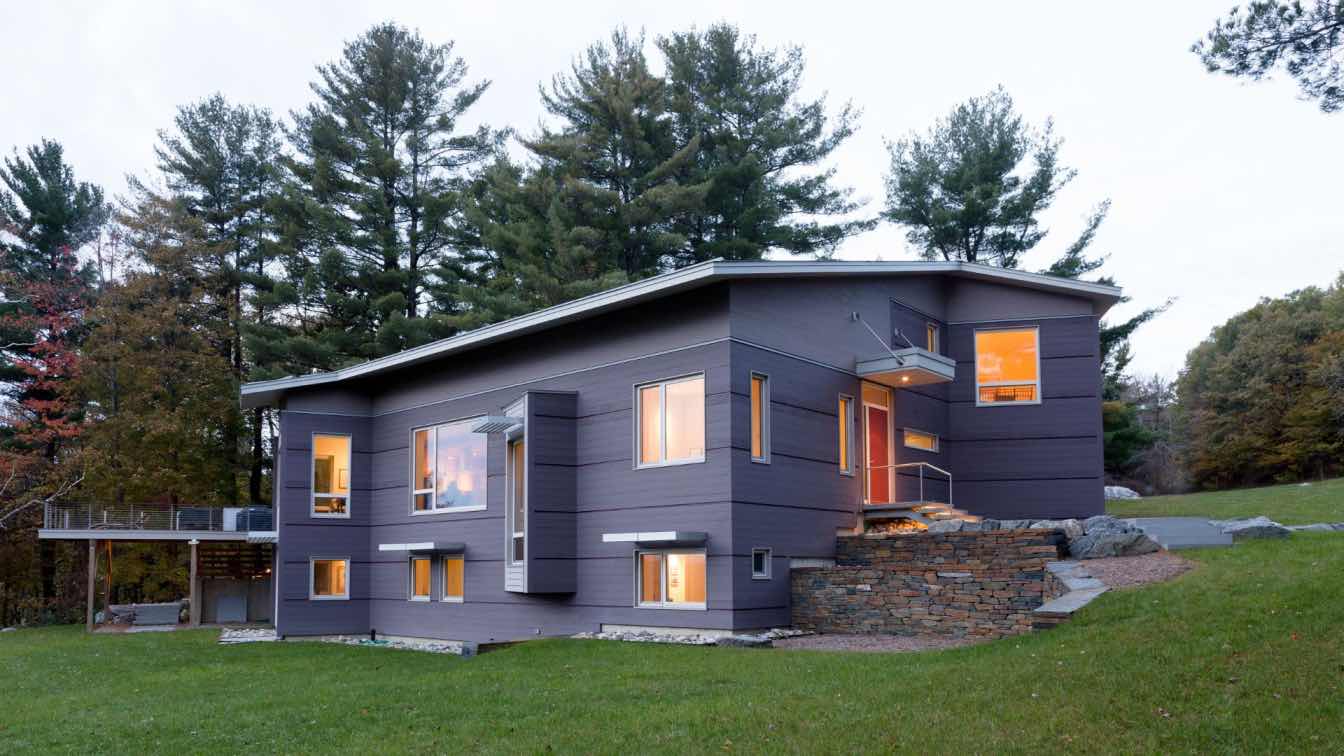In the Hudson Valley, the Art Omi Gallery emerges with an organic lightness, appearing as though it has grown naturally out of its surroundings. Its form is inspired by experiments with balloon inflation and deflation, where the form-finding process shaped not only the building’s geometry but also its narrative logic.
Project name
Boom Burst - Art Omi Design Gallery
Architecture firm
DD Studio - Daria Yang Du
Location
Hudson Valley, New York, USA
Tools used
Physical balloon & string models, Revit, Rhinoceros 3D, Autodesk 3ds Max, Adobe Creative Suite
Principal architect
Daria Yang Du (individual work)
Built area
12,000 ft² (exhibition, workshop, and public programs)
Design year
2022 (Revised 2025)
Status
Conceptual / Award-winning design
Typology
Cultural › Museum, Experimental Architecture, Spatial Narrative
Designer furniture carries sentimental, aesthetic, and financial value far beyond its price tag. Clumsy handling, delays, or environmental exposure during a DIY move can undo years of investment.
Written by
Liliana Alvarez
Architectural Drawings: Jean-Pierre Heim at Galerie Didier Aaron in NYC.
Title
Travelling is an Art: The Drawings of Jean-Pierre Heim
Category
Architecture & Design
Eligibility
Open to public
Organizer
Didier Aaron Inc.
Date
May 29th, 2025 – June 20th, 2025
Venue
32 East 67th Street, New York, NY
Inheriting a house in New York can feel like a mix of emotions. On one hand, it’s a meaningful gift. On the other hand, the responsibility that comes with managing inherited property can be a lot to handle, especially during a tough time.
Written by
Liliana Alvarez
As drawn, the Net Zero House operates at a 53% reduction in Total Yearly Source Energy (power plant energy in kWh) compared to a standard build, with an 89% reduction in heat demand.
Project name
Net Zero Family Retreat
Architecture firm
Clark Green + Bek
Location
Hillsdale, New York, USA
Principal architect
Clark Green + Bek Architects
Design team
Glenn Goble, Stephan Green
Collaborators
BLDGtyp llc (Energy Consultant)
Civil engineer
Crawford & Associates Engineering, P.C.
Landscape
Walter Cudnohufsky Associates, Inc.
Tools used
AutoCAD, SketchUp
Construction
377 Builders, LLC
Typology
Residential › Net-Zero House
Rewilding Cities is a photorealistic AI visual series by architect Klaudio Muca, imagining a future in which the built environment is slowly, gracefully reclaimed by nature. Global landmarks — from Tokyo to Paris, Cairo to Rio —
Project name
Rewilding Cities
Architecture firm
Klaudio Muca
Location
Tokyo, Cairo, Paris, India, Sydney, London, Dubai, New York, Río de Janeiro, Roma, San Francisco, Singapore
Tools used
Midjourney AI, Adobe Photoshop
Principal architect
Klaudio Muca
In the ever-evolving architectural landscape of New York City, where steel meets sky and culture meets concrete, a visionary new concept emerges — a futuristic bus stop in the shape of a tree. At first glance, it looks like a living sculpture, rooted in the urban fabric yet reaching toward the future — but it's more than just eye-catching design.
Project name
Urban Canopy
Architecture firm
Elaheh.arch Elhamlotfi_architect
Location
New York City, USA
Tools used
Midjourney AI, Adobe Photoshop
Principal architect
Elaheh Lotfi
Collaborators
Visualization: Elaheh Lotfi -Elham Lotfi
Typology
Urban Furniture Design - Bus stop
Whether legal, regulatory, or market-based, real estate challenges require a strategic approach. By leveraging the expertise of a government affairs law firm like Gerstman PLLC, stakeholders can confidently navigate commercial real estate transactions (Gerstman PLLC).
Written by
Liliana Alvarez









