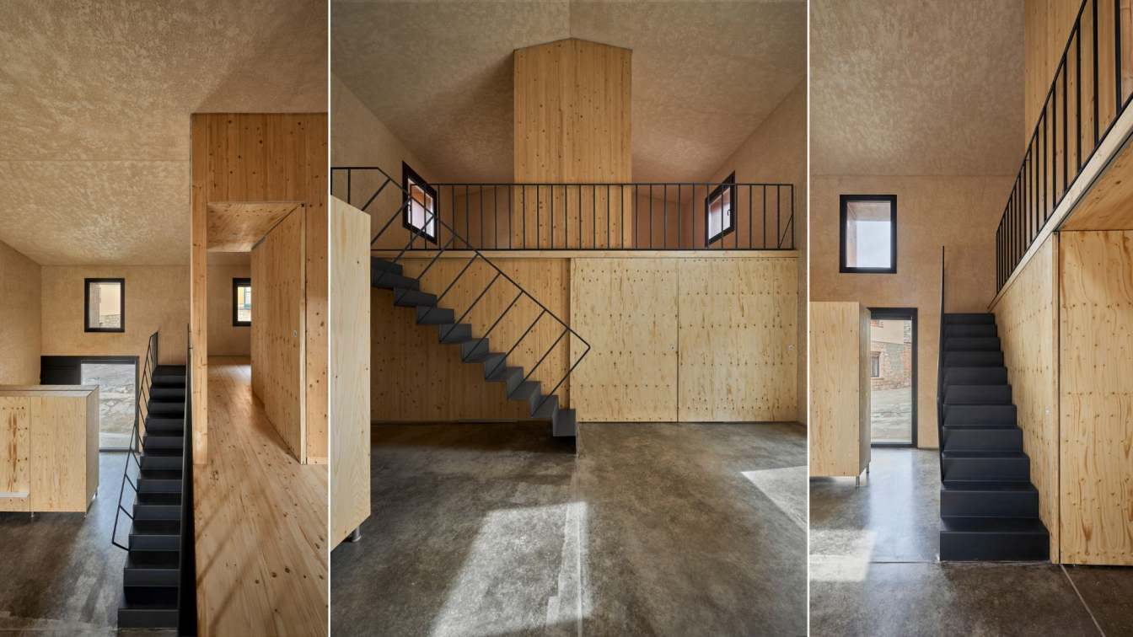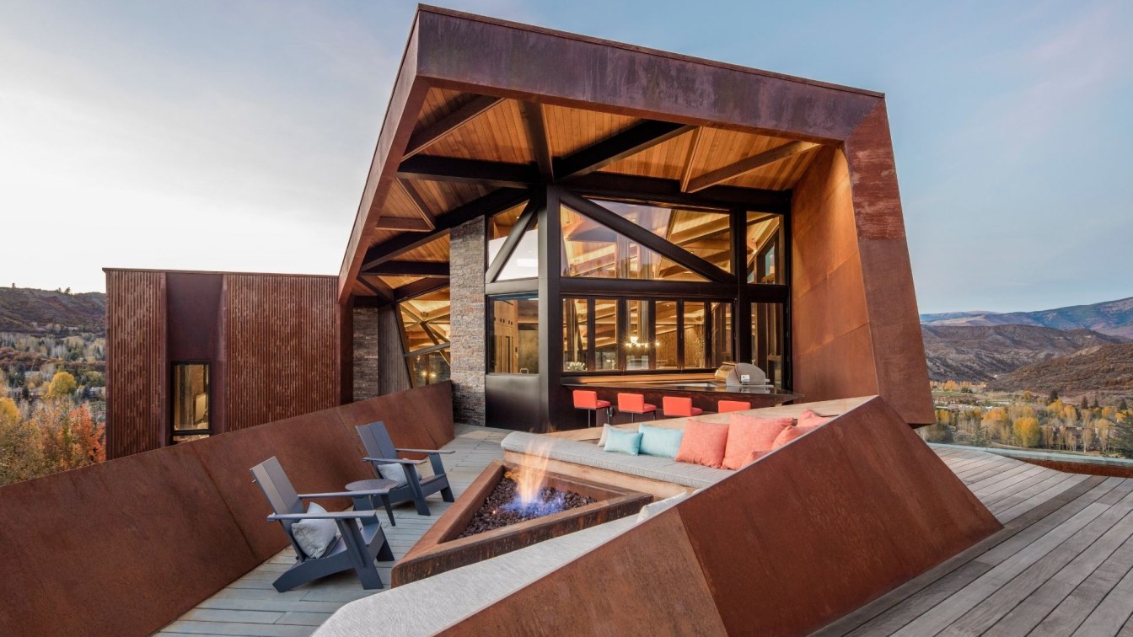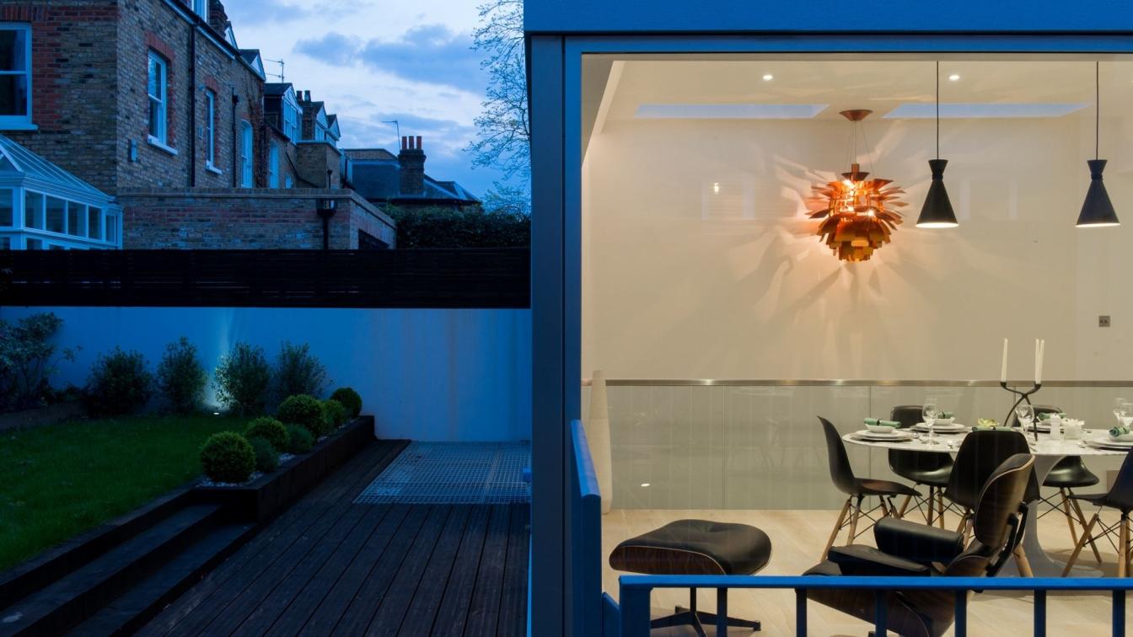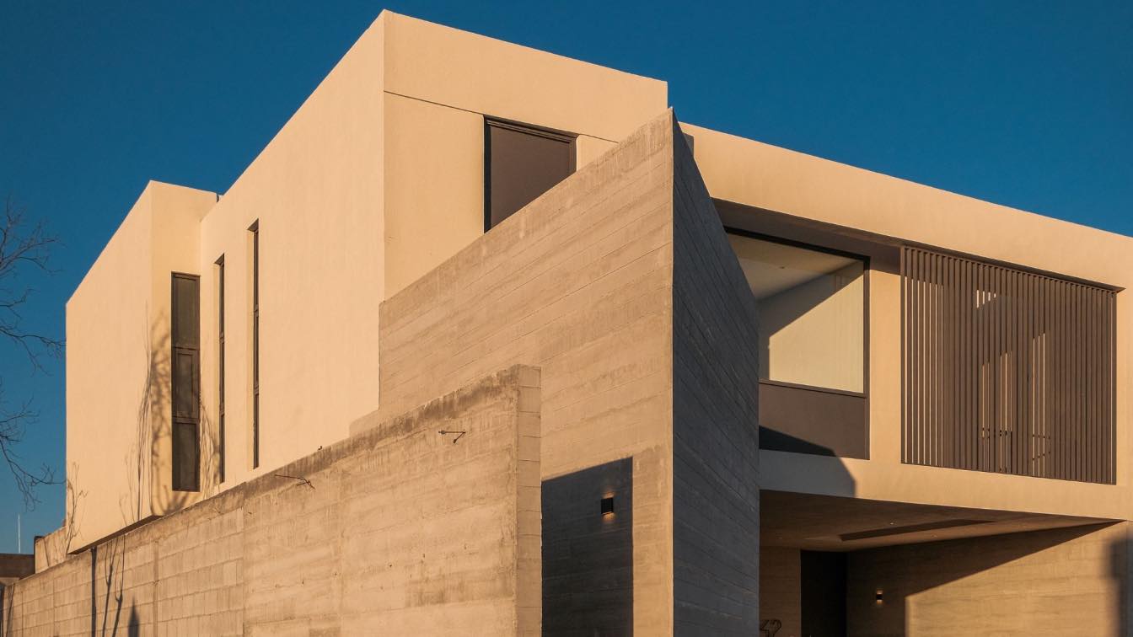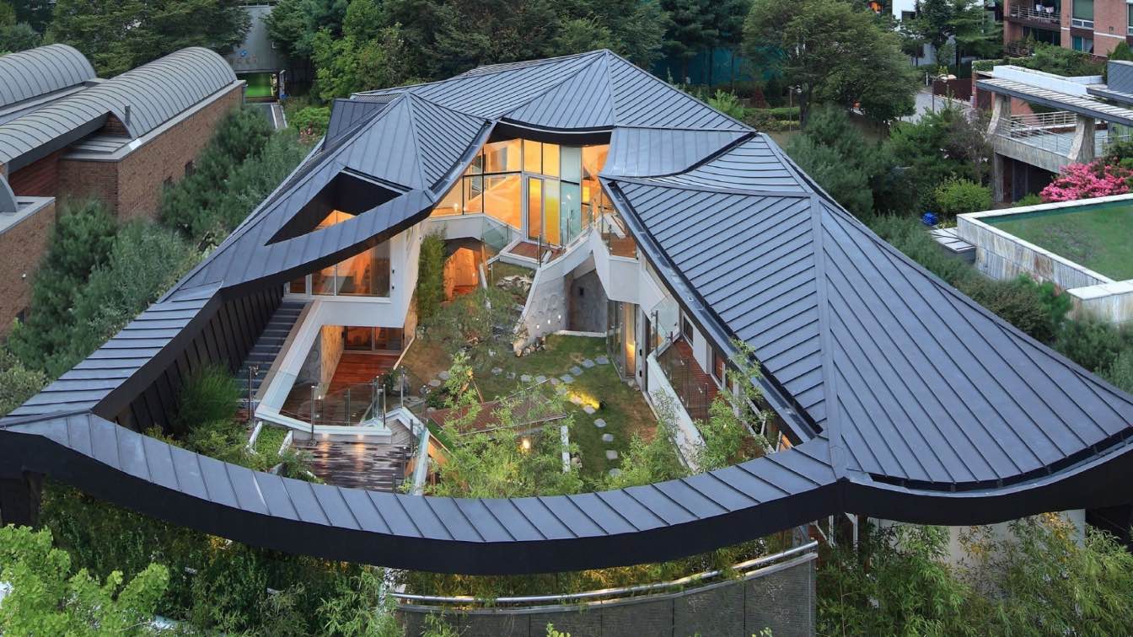MADE.V arquitectos: The commission arose from the client’s desire to transform a former pigsty, located in the historic center of Sasamón (Burgos), into a contemporary single-family home. The goal was clear: to preserve the building’s rural identity and its presence within the heritage fabric, while creating a warm, functional, and adaptable domestic space for a new way of living.
The project proposes converting the structure into a contemporary home by intervening exclusively in its interior. The existing facades are preserved and restored with the restraint appropriate to a historic setting. The design strategy is rooted in conserving the memory of the place while enabling a new way of inhabiting it. To this end, the interior is completely emptied, maintaining the perimeter adobe walls as silent witnesses of the past, and inserting within them a new domestic structure: a laminated timber box.
This “box,” partially attached to the existing walls, occupies roughly half of the available volume and establishes a dialogue between old and new, rough and warm, solid and light. Its placement allows the space to breathe, generating complex spatial relationships between the preserved shell and the contemporary core. The rooms are organized through large sliding and hinged doors made from the same wood as the box, fostering both visual and functional flexibility.

From a technical standpoint, energy efficiency is a priority. A continuous layer of thermal insulation is applied to the interior envelope, finished with a lightweight partition wall that enables the use of the same one-coat mortar as on the exterior, ensuring both thermal continuity and material coherence. The roof has been completely renewed, maintaining the traditional beam-and-rafter scheme, but constructed in laminated timber to ensure structural precision and stability.
The timber box, prefabricated in modules by a local company, reinforces the project’s connection with rural craftsmanship while reducing transport-related impact. The finishes are limited to essential materials: exposed structural wood, continuous mortar, and transparent resin flooring poured directly over the radiant heating slab. This constructive honesty lies at the heart of the intervention.
The resulting home is a flexible, luminous, and thoroughly contemporary space that reinterprets rural architecture through simplicity and clarity of construction. The building’s past is not hidden—it is amplified and reinhabited in a new light.












































About studio / author
MADE.V arquitectos is an architecture studio based in Valladolid, Spain, led by Daniel González, Álvaro Moral, and Eduardo Carazo. Founded in 2017 as a natural evolution of several years of collaboration on competitions and built projects, the studio is known for its open and flexible approach, working across a wide range of scales.
Their work is grounded in close dialogue with clients and a sensitive response to context, with a strong focus on sustainability, energy efficiency, and integration into both urban and heritage settings. Each project is conceived as an adaptable framework tailored to specific needs, with experimentation playing a key role in exploring contemporary ways of living.
MADE.V combines professional practice with teaching and research, maintaining a close collaboration with the School of Architecture at the University of Valladolid. The team has particular experience in working with historical heritage—especially in the cities of Valladolid and Burgos—and in rethinking contemporary domestic spaces.
The studio specializes in small and medium-scale public buildings as well as residential projects, including both new construction and renovations. Several of their works have recently received architectural awards.

