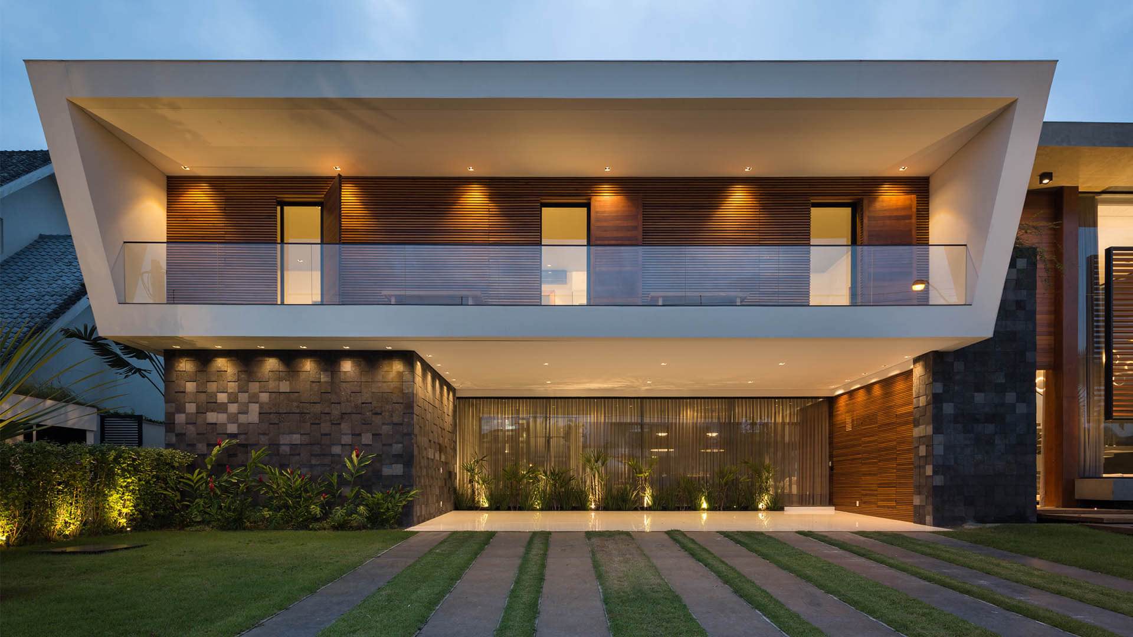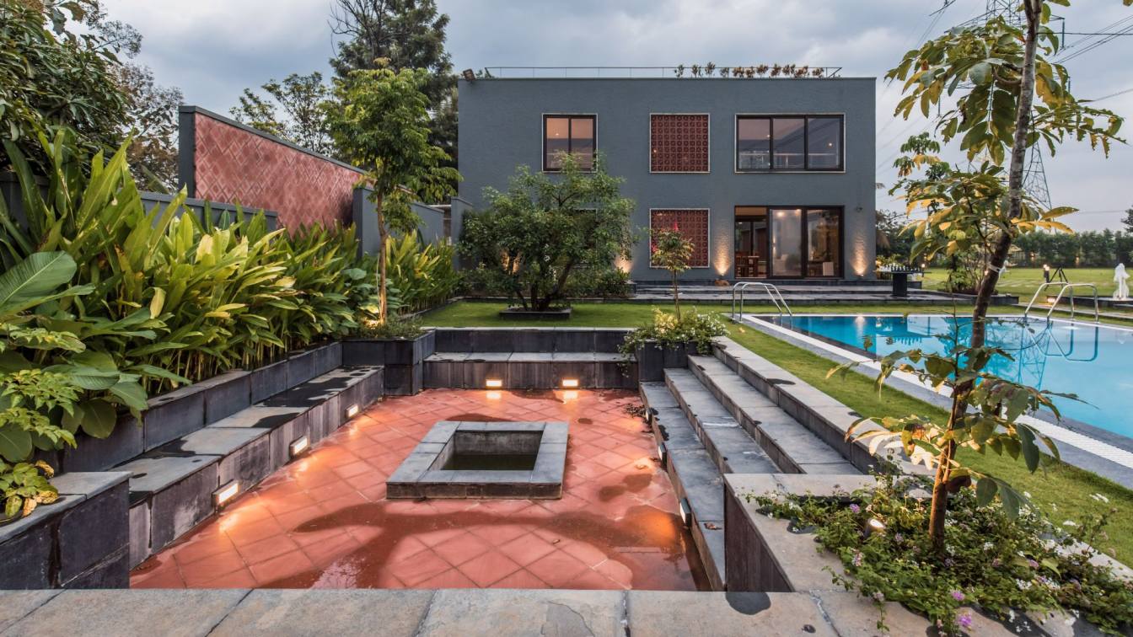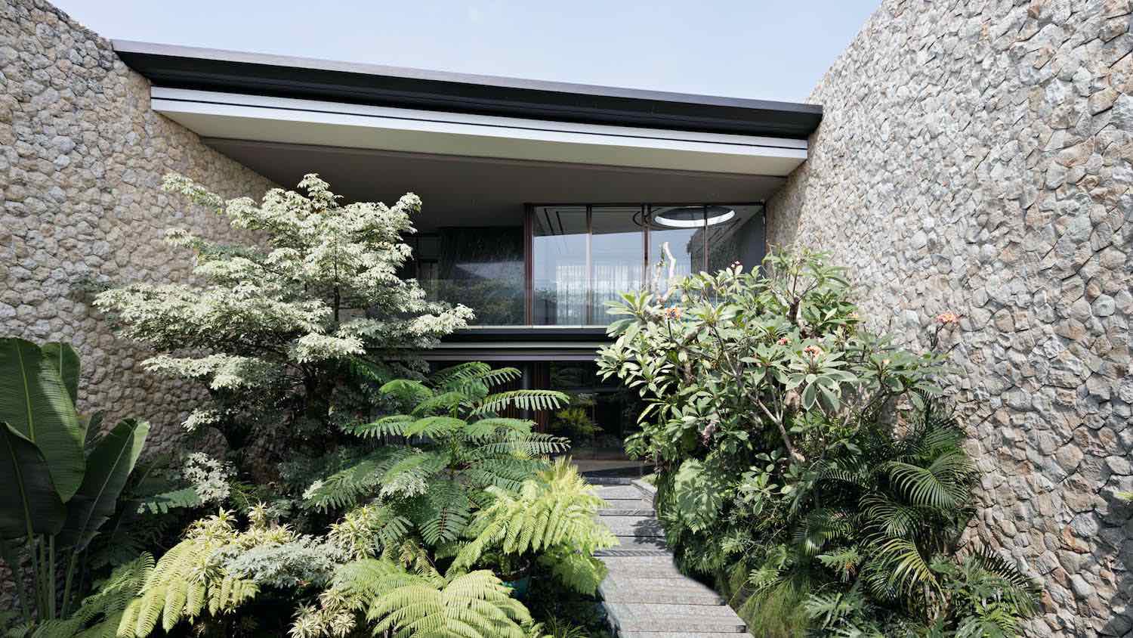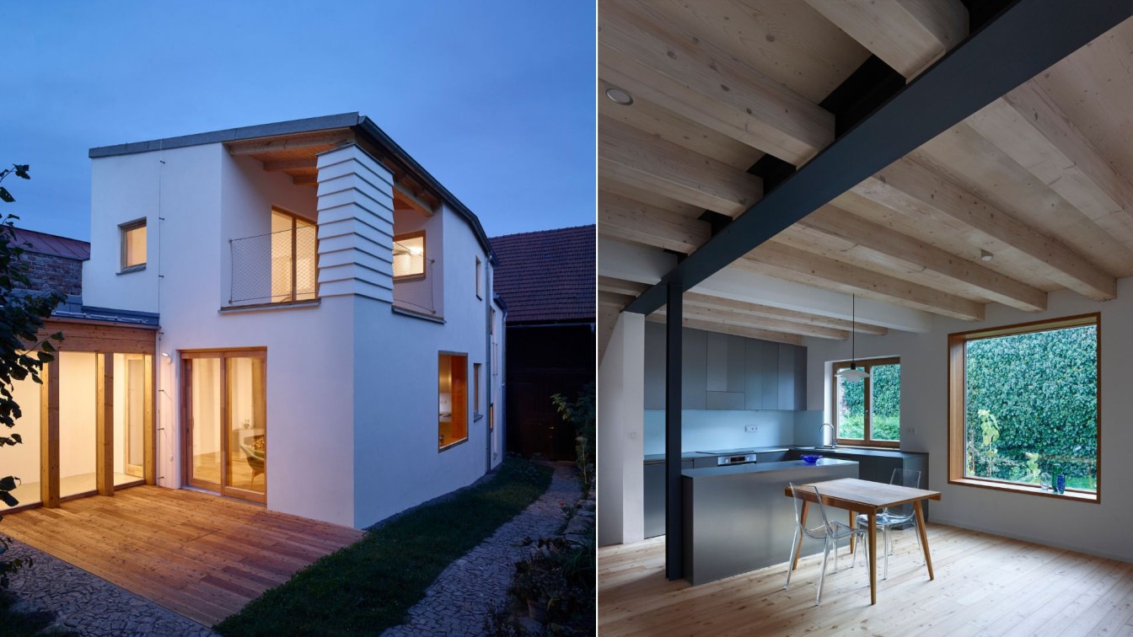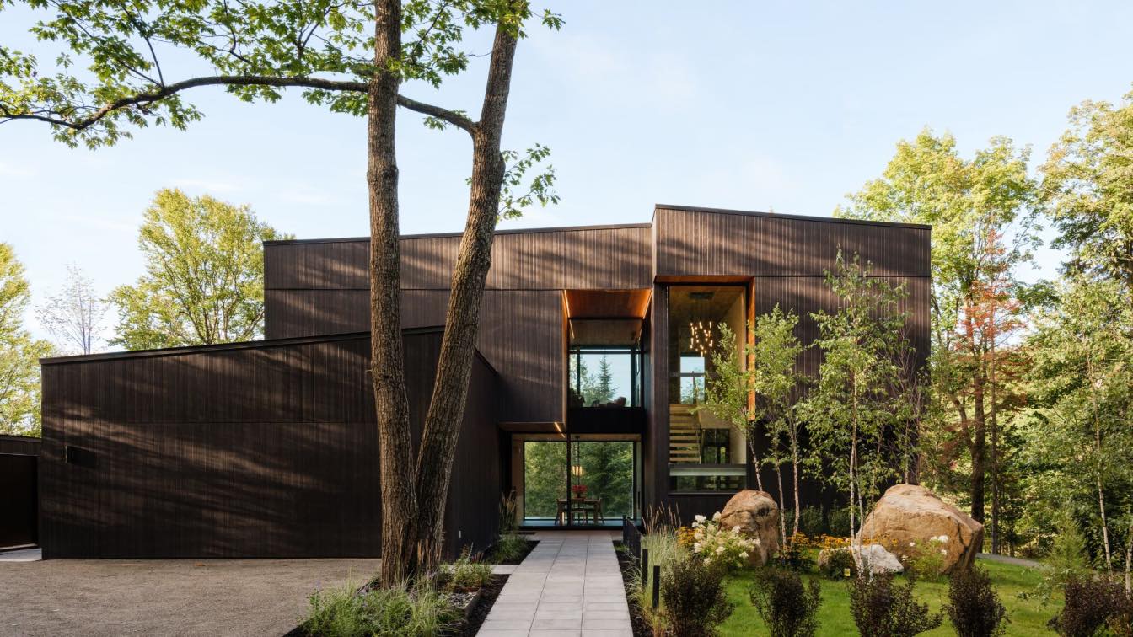House in a Brazilian beach signed by Raiz Arquitetura uses concrete, glass and wood to create a cozy welcome home.
Architect's statement: The Jukro beach house, located in Jardim Acapulco (Guarujá), on the coast of São Paulo, was built on two floors and made with reinforced concrete. The project is signed by Raiz Arquitetura office, led by the architects Alexandre Ferraz and Elias Souza, who have in their portfolio several high-end houses on the coast and interior of São Paulo.
The house was designed under some needs, where the conditions were to maintain the view of the Atlantic forest at the bottom of the lot and the view for Serra do Mar in front of the residence, solved in the back with a double direct standing balcony and, in front, with a double-height living room glazed with external brises for being a west facade.
To accommodate the family were defined seven suites, one master and two semi master, all organized to provide privacy, with more dining and living rooms and a fireplace; leisure environments such as home theater, gourmet, swimming pool, sauna, fireplace and a Zen space with spa, in addition to sports areas such as gym, field and changing rooms.
 image © Manuel Sá
image © Manuel Sá
The kitchen is developed in an integration of internal and external, bringing support to the gourmet space. An independent entrance was provided for the services and bathers area, in addition to a laundry with independent vertical access to the wardrobe on the upper floor. Priority was given to the use of natural lighting throughout the house, through an internal garden and zenith openings.
The landscaping with native vegetation was designed to be in harmony with the Atlantic Forest and bring it to the interior of the house - the project also gained an internal garden and a green rooftop in the gym areas.
This landscape around the built environment made all the difference. The natural elements that are integrated into the architecture or designed to compose the space made a huge difference in the way the space is experienced.


























Connect with the Raiz Arquitetura

