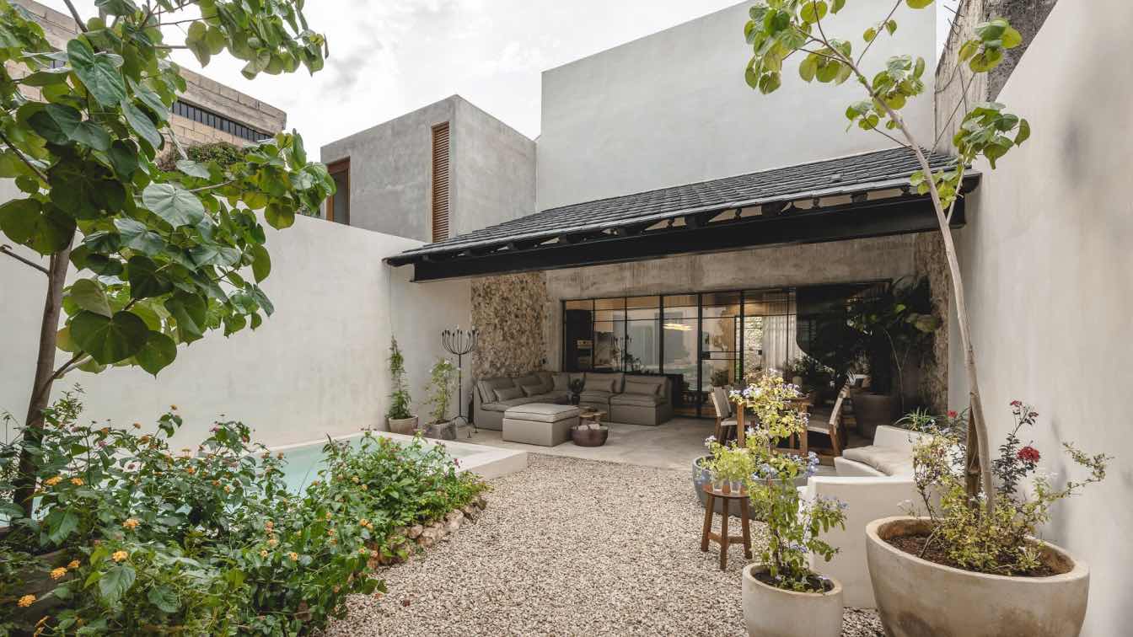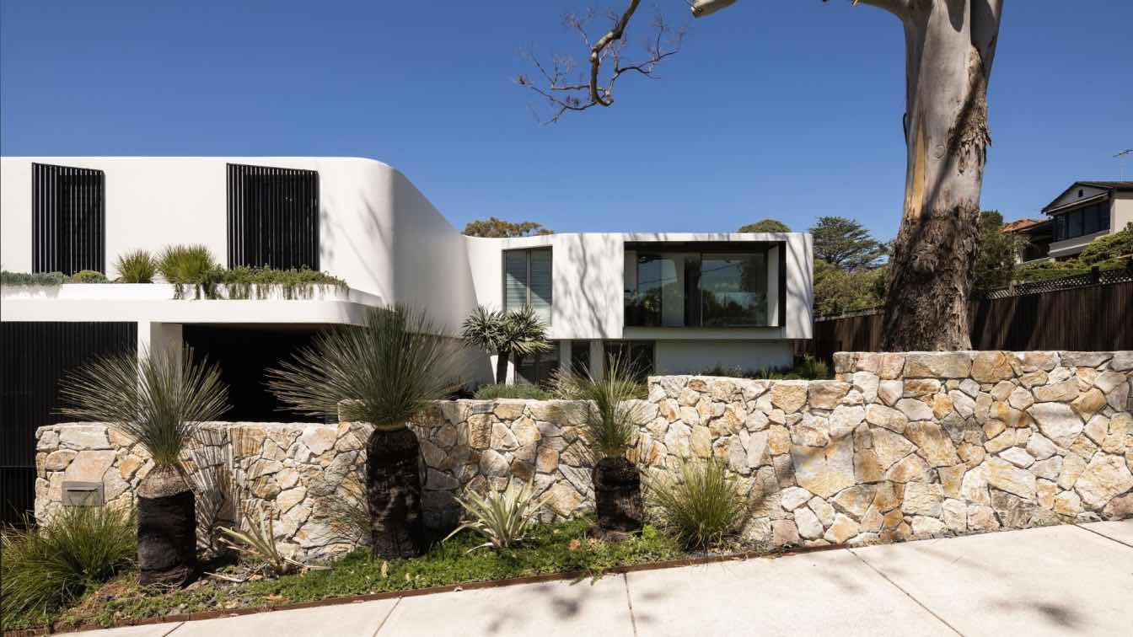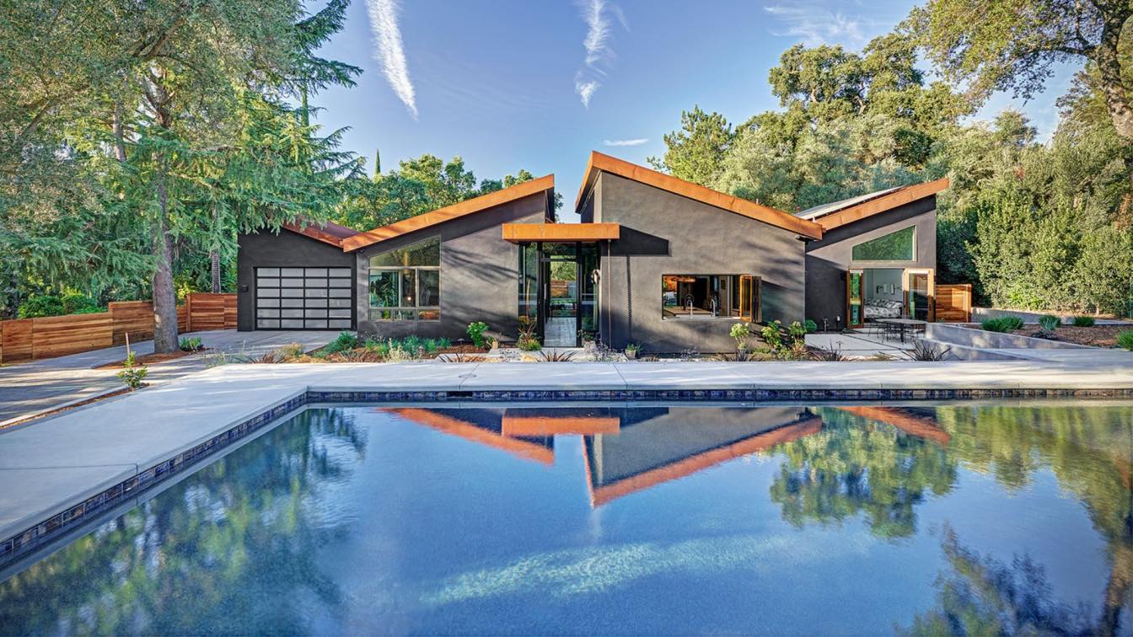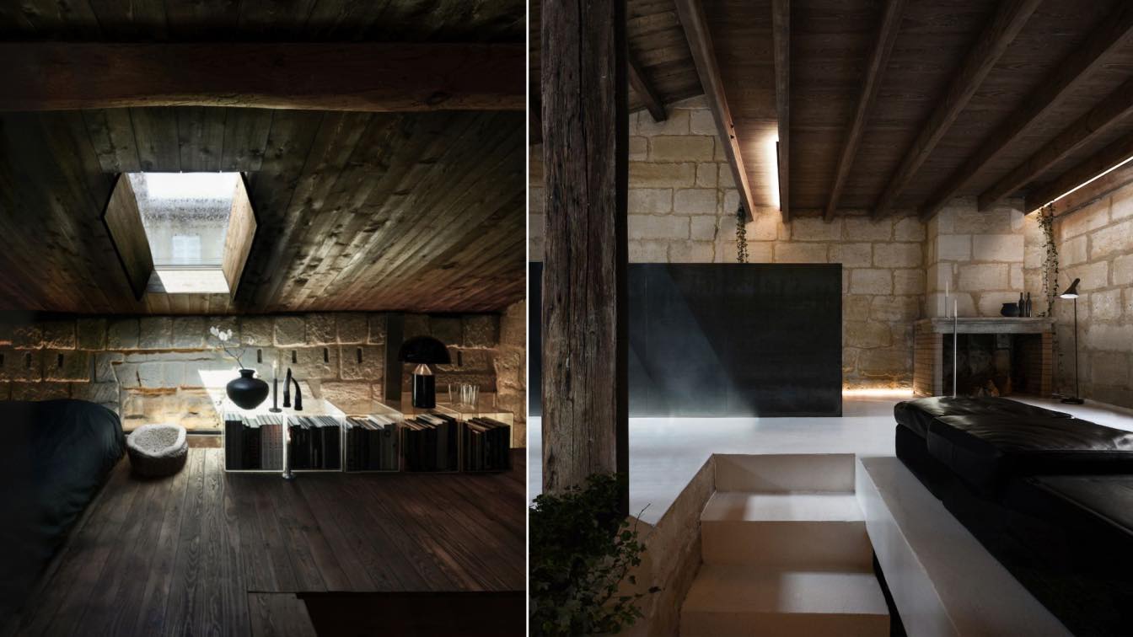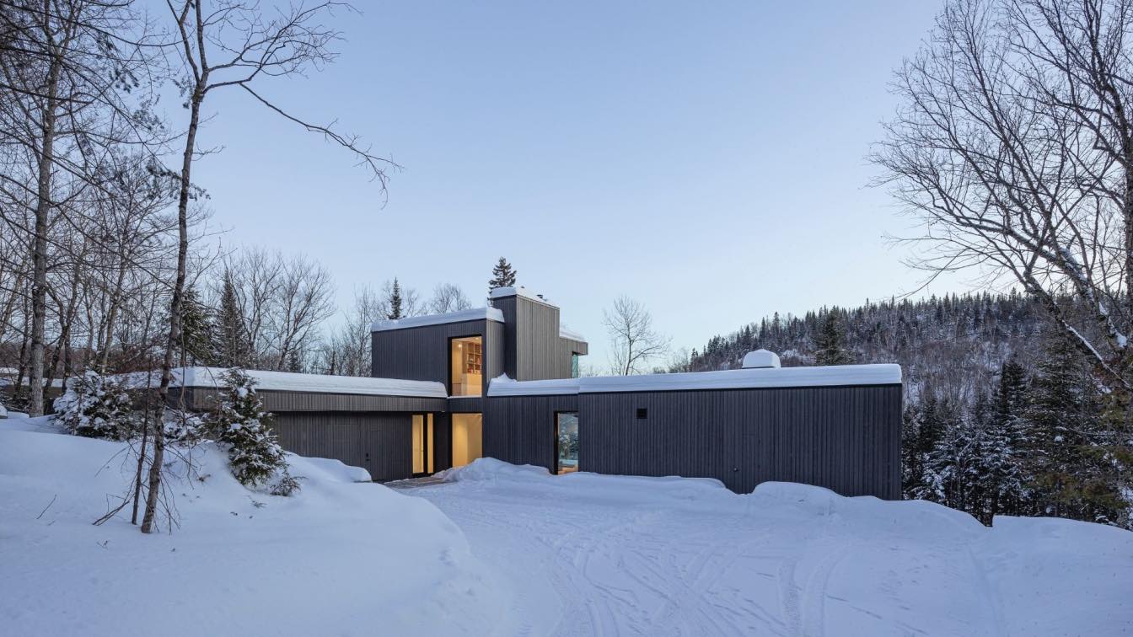Artesano Estudio de Arquitectura e Interiores: It is difficult not to fall in love with a small city like Valladolid, one of the oldest in the Yucatan Peninsula at 480 years old, rich in traditions, gastronomy and colonial influences, which captivated this young family and led them to decide to have a vacational place in the area.
The old house, after having stood for hundreds of years, preserved only 3 ancestral masonry walls; the north façade and the east and west boundaries. These elements were decisive when choosing which property would be acquired for the intervention, this being, due to its historic walls and privileged location, the one that would give rise to a new home.
With the firm idea of having those walls exposed, the project seeks to be an interpretation of the life on the region, a place where time passes slowly and luxury is found in family gatherings. By stripping the walls, the idea is raised of also revealing the new structural elements of the house, making it more transparent and honest.
The selection of materials is based on local heritage, Mexican cantera floors, artisanal finishes on walls, beams and recycled wood.
The interior comes from a combination of styles and stories; Custom-made pieces, others restored and vintage items, always mixed with the best of contemporary Mexican design. Fabrics for new furniture always come from linen and cotton compositions, in soft, earthy tones. The furniture was an important part of the project, making an even closer connection between the design office and the clients, who have a strong interest in the subject and have been acquiring furniture and art during their barely 6 years of marriage, creating a mix of styles that connect with each other. The Japanese Shou Sugi Ban technique was practiced and learned by artisans in the Yucatan Peninsula, in the Artesano workshops, charring certain pieces of wood on their exterior to protect them and accentuate the timeless, warm and rustic character of the environment.
Another important point in the architectural intervention were the landscape, which were designed to be contemplated from every point of the house, developing the program in an order of garden-interior-garden- interior-garden, allowing views from any angle of the house. The selection of the plant palette is made up mostly of wild plants from the area, always with flowers.
The aesthetics of the house are directly related to its history, its past, the region and the ambiance of the land.







































