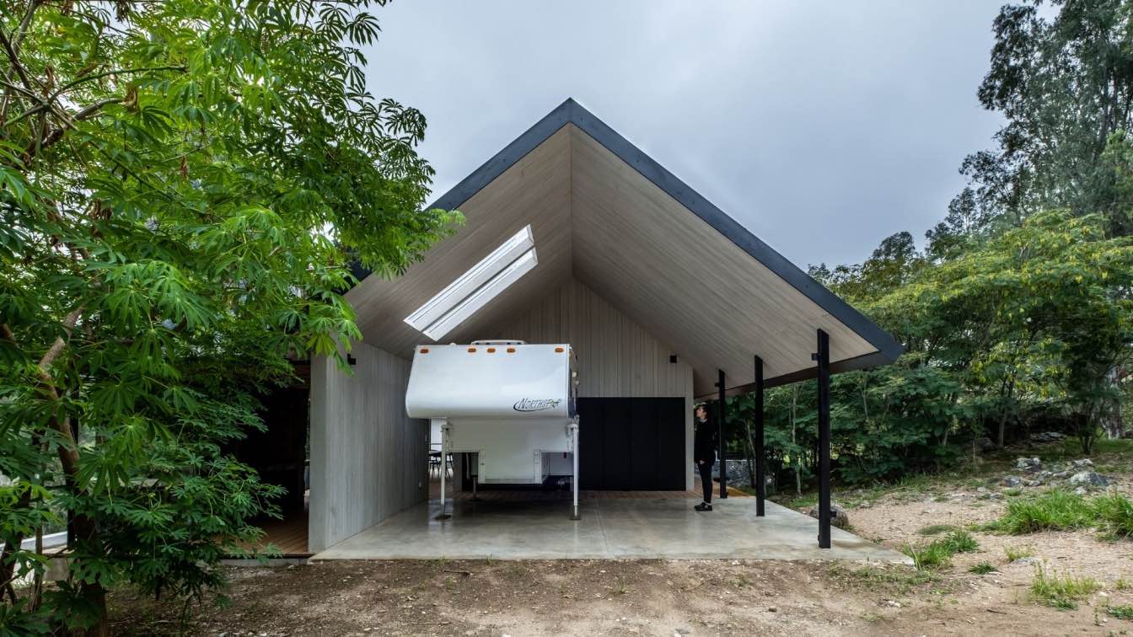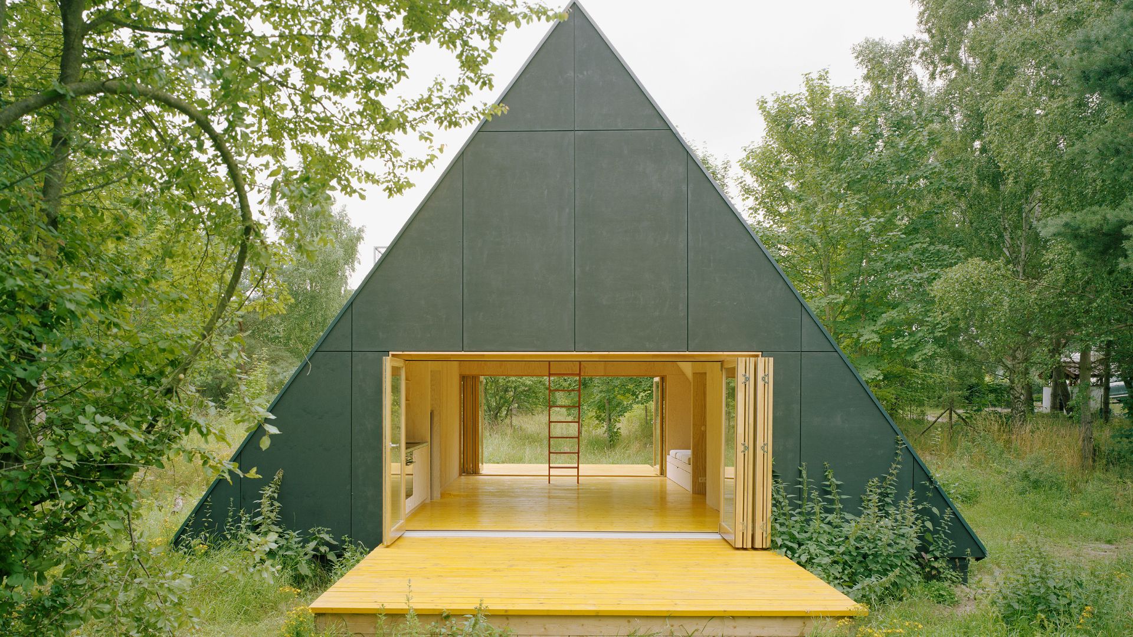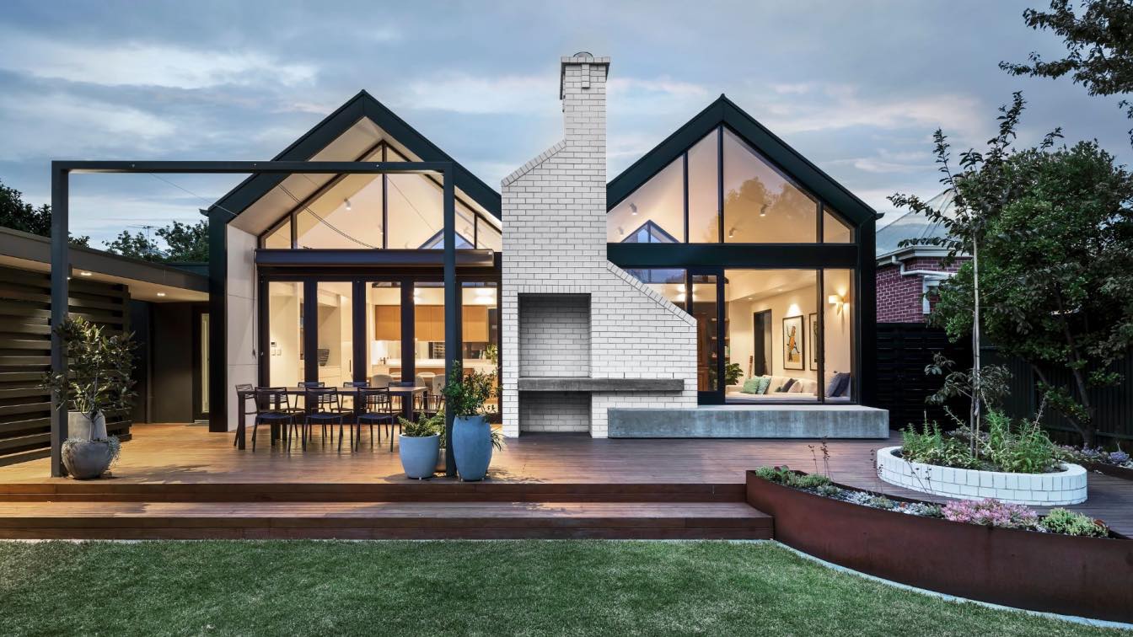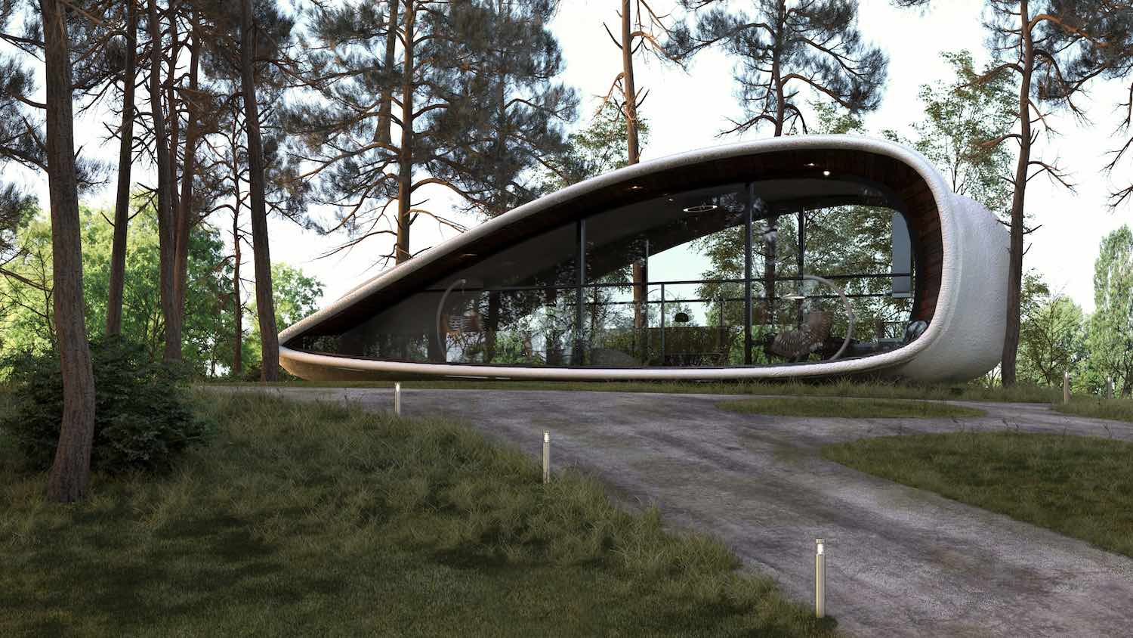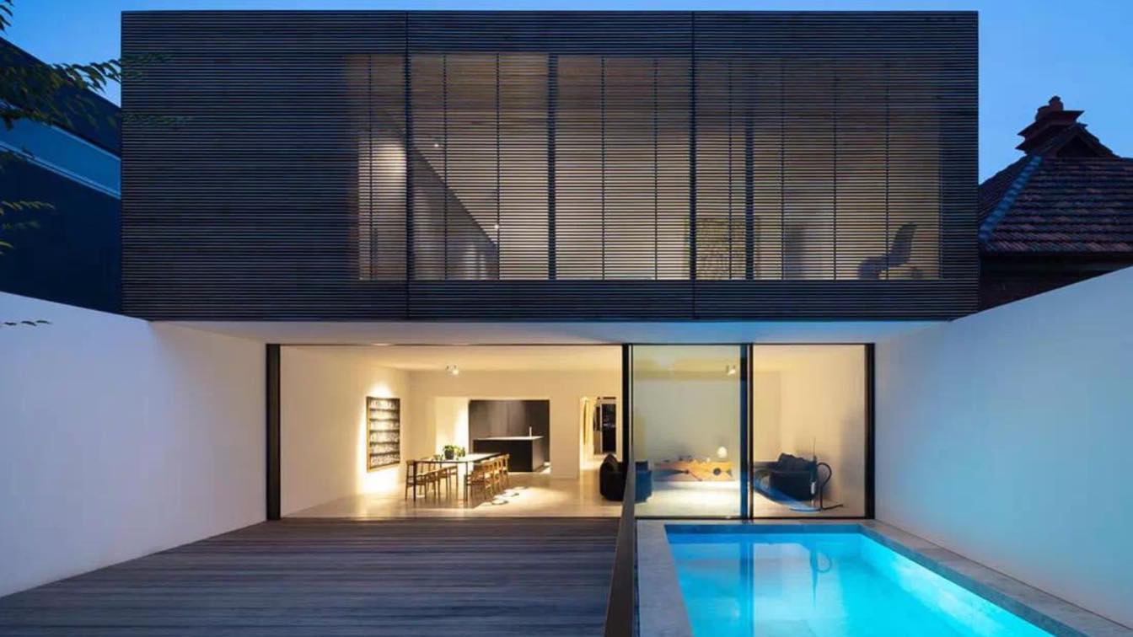Martin Sabbatini: The initial commission was to advise the client looking for a terrain capable to satisfy his desire of living by the river. The chosen area, is a place where the water and the sound of the river ‘Los Reartes’ fill the senses and cancel out the adversity of a rugged topography and crossed slopes.
The client wanted to retain the wild, steep and natural landscape had to be preserved in combination with a single floor plan design that could fit the clients brief.
The house is conceived as a juxtaposition of contrasts. Solid and differentiable volumes are moulded and carved by the river that curves and divides the public and private areas of the house. The river is a catalyst that splits the horizontal and vertical, the heavy of the stone and the lightness of the piles.

The volume parallel to the channel receive north west sunlight, this creates a unique and cosy interior space that is also transparent and integrated containing a thick kitchen wall, a divider island and the living space. Windows and openings are installed in a rhythmic and symmetric way on both sides of the long façades. This encourages cross ventilation and blurs the line between indoor and outdoor space. As pedestrians, from the outside we can appreciate the river and the landscape merging with the interior of the house. As residents, from the inside, we mingle between stone, vegetation and water.
The second volume accommodates the private areas, this volume turns with the river and sits in juxtaposition with the public area. An indeterminate functional space acts as a connecting core between volumes; it contains an office, a room, a storage space, a piece of furniture/fireplace, a reading area; unconnected walls that have double entry functions, freeing up the central area to be able to absorb these or other activities of daily life. The north western header of this volume opens up, frames and emphasizes the views; the entire principal room fosters the contemplation of the Reartes.

Outside, a pitched roof unifies both volumes inside-out. The exterior surface has an almost smooth matte black finish with stone details that blend into the surrounding landscape. Inside, the design is inspired by the rusticity, texture and colour palette of the exterior landscape. A plywood cladding works as a backdrop in the common area.
In contrast, the volume of rooms with continuous white walls and ceilings reinforces the morphological simplicity and enhances the controlled views towards the greenery outside. The north-west exterior gallery is treated as an essential functional and technical element of the life of the house. It is the area of greatest social activity, where barbecue and outdoor life happens, a very important social ritual in Argentine culture.
Working also as a passive thermal baffle area, the general design respects the volumetric simplicity of the interior. This space is a new separate and independent element, functionally and structurally. Approaching, from outside, at first sight; the house seems to disappear between stones in the wild terrain that surrounds it. On a closer look, it reveals a powerful intervention of gazes that promote respect and admiration for the natural landscape.




























