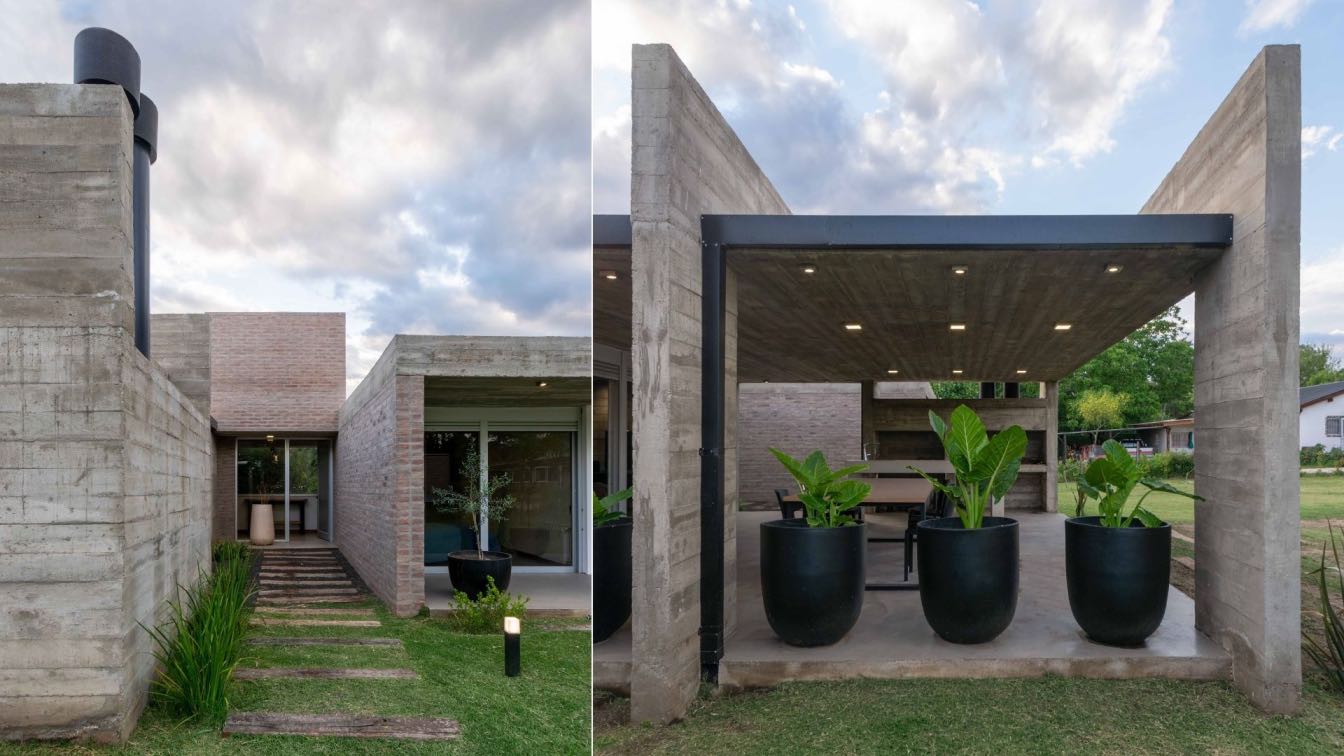The western periphery of the city of Córdoba is witness to new neighborhoods, preferably chosen by young families or single people, who seek to get away from the complexity of urban concentration, among crop areas and canals still in operation. In this context of economic and social difficulties, the minimum home with a patio emerges as a valid alt...
Project name
Minimum Housing 2 (Viviendas mínimas 2)
Architecture firm
Pablo Senmartin Arquitectos
Location
Docta, Córdoba, Argentina
Photography
Andrés Domínguez
Principal architect
Pablo Senmartin
Design team
Giovanna Rimoldi, Camila Nieto
Structural engineer
Andrés Mole
Client
Mariana Cecilia Romero
Typology
Residential › Housing
Nestled in the picturesque coastal town of Cariló, Buenos Aires, Argentina, lies a hospitality gem that has been capturing the hearts of travelers since its opening in September 2022. Welcome to Suite House Cariló, a haven of comfort and luxury that offers an unforgettable experience for all who step foot within its doors.
Project name
Suite House Carilo
Architecture firm
Estudio Montevideo
Location
Carilo, Buenos Aires, Argentina
Photography
Andrés Domínguez
Principal architect
Ramiro Veiga, Marco Ferrari, Gabriela Jagodnik
Design team
Lucia Ceballos , Violeta Bonicatto, Florencia Mc kidd, Melisa Daives
Collaborators
Project Manager: Gabriela Jagodnik. Project Leader Concept : Simon Fassi Santo. Project Leader Proyect: Pilar Perez
Typology
Residential › Apartments
The high mountain grassland is an ecosystem that develops forming grassy steppes, locally called "pampas", on more or less flat surfaces that contrast strongly with the surrounding steep landscape, forming a whole floristic mixture that dots the landscape with true phytogeographic islands, those that bring together features of the humid puna.
Project name
Little House in the Pastizal
Architecture firm
Pablo Senmartin Arquitectos
Location
Villa Santa Cruz del Lago, Córdoba, Argentina
Photography
Andrés Domínguez
Principal architect
Pablo Senmartin
Design team
Giovanna Rimoldi, Estefano Allovero, Juan Ignacio Negri
Structural engineer
Andrés Mole
Material
Concrete, Wood, Glass, Steel
Typology
Residential › House
The project was commissioned by a couple from the city of Neuquén, Argentina. They had bought the land a few years ago with the dream of building a house to move into and live out their work retirement in the city of San Martín de los Andes, in the middle of the Andes. The project was conceived based on two very strong conditions, the first was tha...
Architecture firm
40SUR Arquitectura
Location
San Martín de los Andes, Argentina
Photography
Andrés Domínguez
Principal architect
Federico Guelfi
Material
Wood, Glass, Steel
Typology
Residential › House
Located on the outskirts of Córdoba, in a natural environment, the project arises from the need to refurbish a house originally designed for a large family that currently cannot adapt to the users' needs. Over time, certain spaces have ceased to have a specific function and required rethinking.
Project name
A tiny house between the trees (Una pequeña casa en El Bosque)
Architecture firm
Esteras Perrote
Location
Córdoba, Argentina
Photography
Andrés Domínguez
Principal architect
Lucía Esteras, Gonzalo Perrote
Design team
Esteras Perrote Studio
Interior design
Esteras Perrote Studio
Civil engineer
Esteras Perrote Studio
Structural engineer
Esteras Perrote Studio
Landscape
Esteras Perrote Studio
Lighting
Esteras Perrote Studio
Supervision
Esteras Perrote Studio
Visualization
Andres Dominguez
Construction
Esteras Perrote
Typology
Residential › House, Extension, Refurbishment
Pablo Senmartin Arquitectos deisgns a minimal and sustainable house in San Antonio river, Córdoba Argentina. “a reflection on our landscapes and a return to the essence of childhood to inhabit, play and explore, the refuge, the tree house, summer, the metaphorical value of the created territory, the awareness of the lived place, the passage of time...
Project name
Little House on the River, Mayu Sumaj, Argentina
Architecture firm
Pablo Senmartin Arquitectos
Location
Mayu Sumaj, Córdoba, Argentina
Photography
Andrés Domínguez
Principal architect
Pablo Senmartin
Design team
Giovanna Rimoldi, Kevin Dopslaff, Celina Barioglio
Collaborators
Drone: Javier Sterbenc
Structural engineer
Andrés Mole
Material
Wood, Glass, Steel
Typology
Residential › House
Victoria del Rio / E+CO: It is a single-family house located in the northern area of the City of Córdoba in Valle Escondido.
The main attributes of the terrain are; its North orientation and its panoramic view of the area detected from the town of La Calera to the neighborhood of Villa Belgrano, overlooking the San Martin Nature Reserve.
Architecture firm
Victoria del Rio, E+CO
Location
Jardin Ingles, Valle Escondido, Córdoba, Argentina
Photography
Andrés Domínguez
Principal architect
Proyecto Arquitectura Victoria del Rio, Conduccion E+ Co
Design team
Victoria del Rio
Collaborators
José Crespo, Bernardo Olmedo ( E+CO)
Interior design
Victoria del Rio
Built area
290 m² covered + 80 m² semi-covered
Civil engineer
Ing. Gandolfo
Structural engineer
Ing. Gandolfo
Landscape
Victoria del Rio
Material
Brick walls, concrete roof and ceiling, marble and wood floors
Typology
Residential › House
Villa Rumipal, a mountain small town belonging to the Calamuchita department. Its large mirror of water and small population transmits an atmosphere of silence and tranquility. House El Encuentro is located on a 1,400m2 lot between party walls, located two blocks from the lake.
Project name
Casa El Encuentro
Architecture firm
Abadi Arquitectura
Location
Villa Rumipal, Córdoba, Argentina
Photography
Andrés Domínguez
Principal architect
Edgar Perticarari
Design team
Edgar Perticarari, Ana Abadi, Nicolas Palacio
Collaborators
Alan Perticarari, Erich Perticarari
Interior design
Edgar Perticarari, Ana Abadi, Nicolas Palacio
Landscape
Carolina Guzman
Lighting
FEMA electricidad
Material
Concrete, brick, glass, steel, wood
Typology
Residential › House

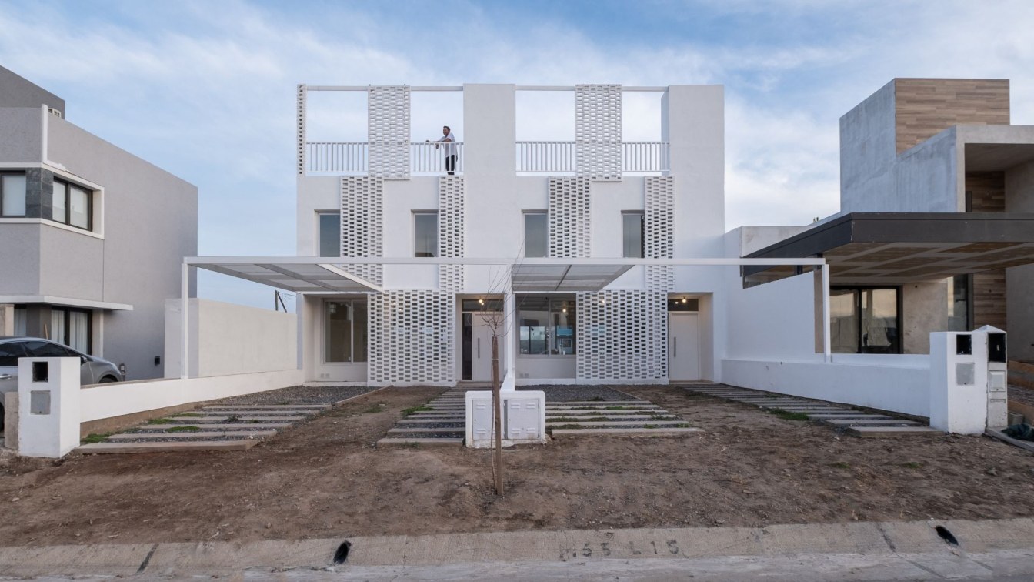
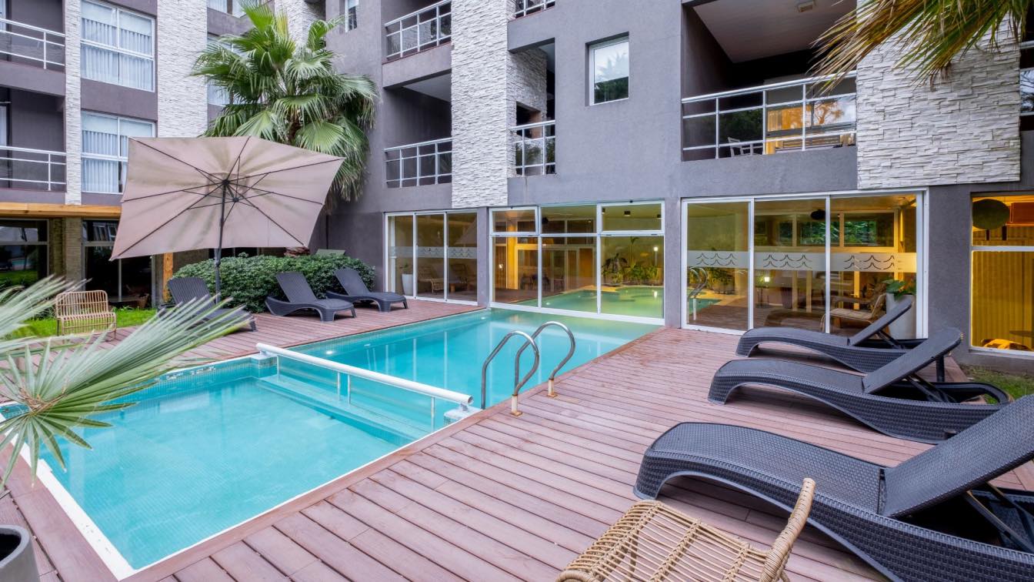
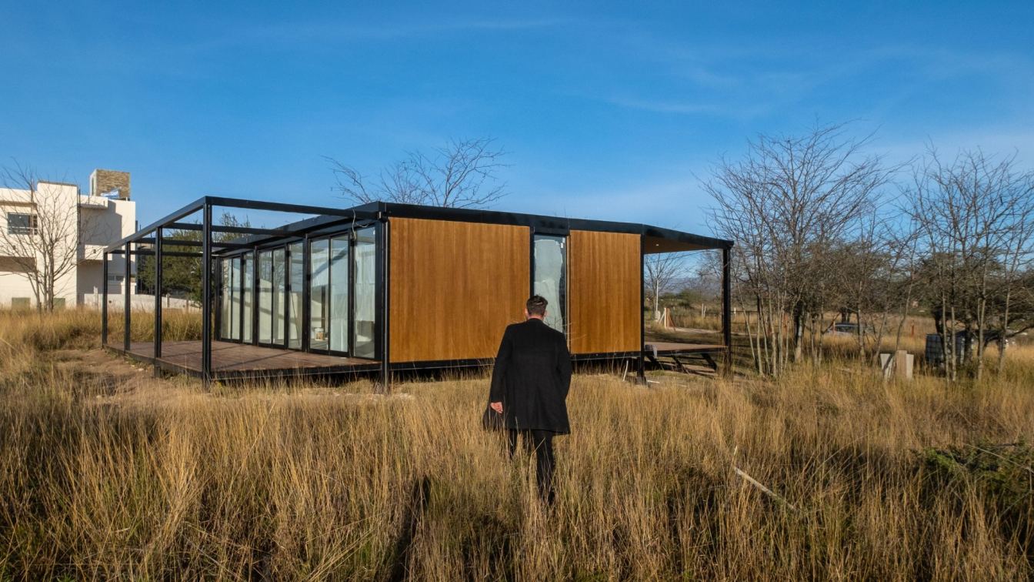
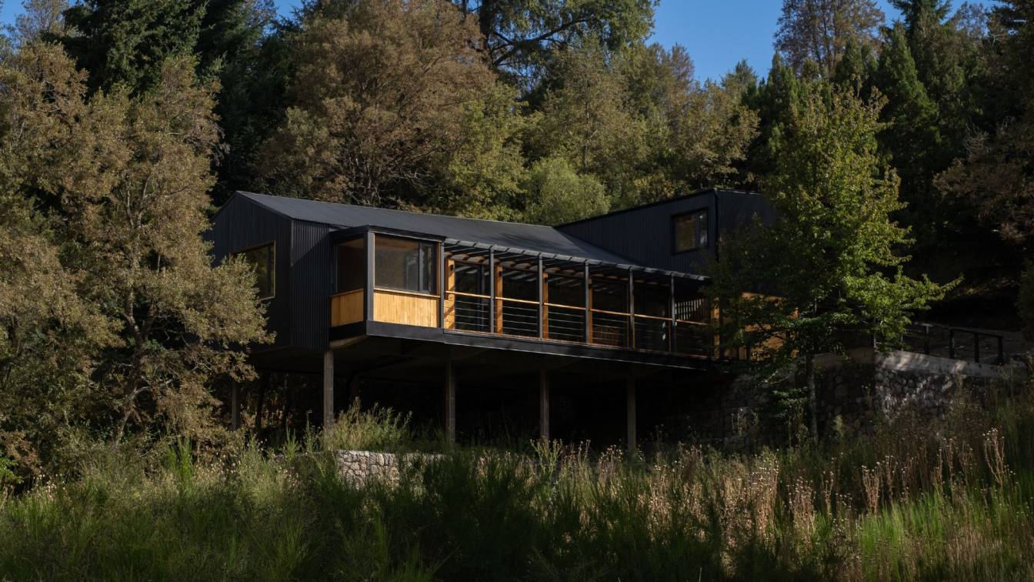
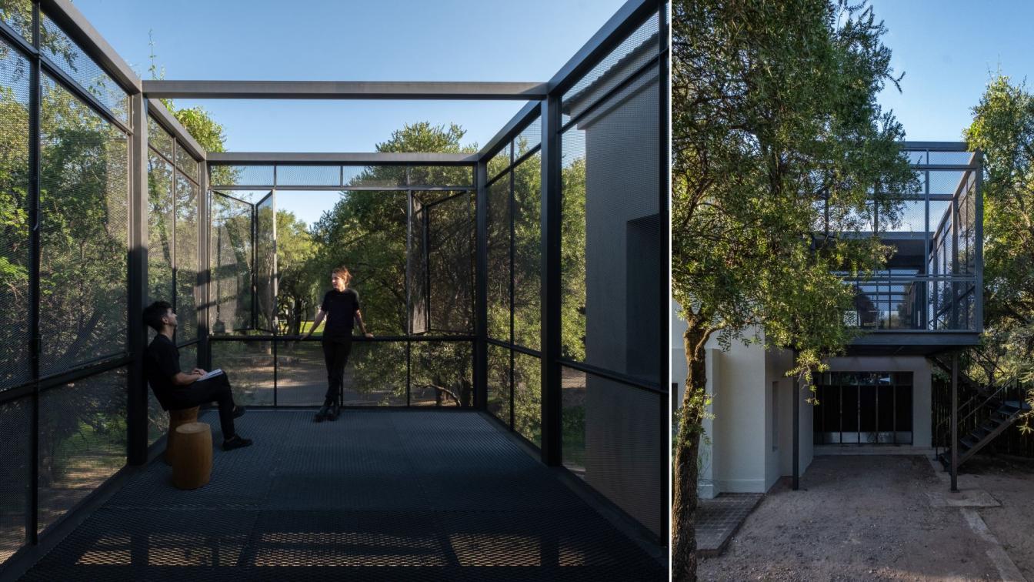
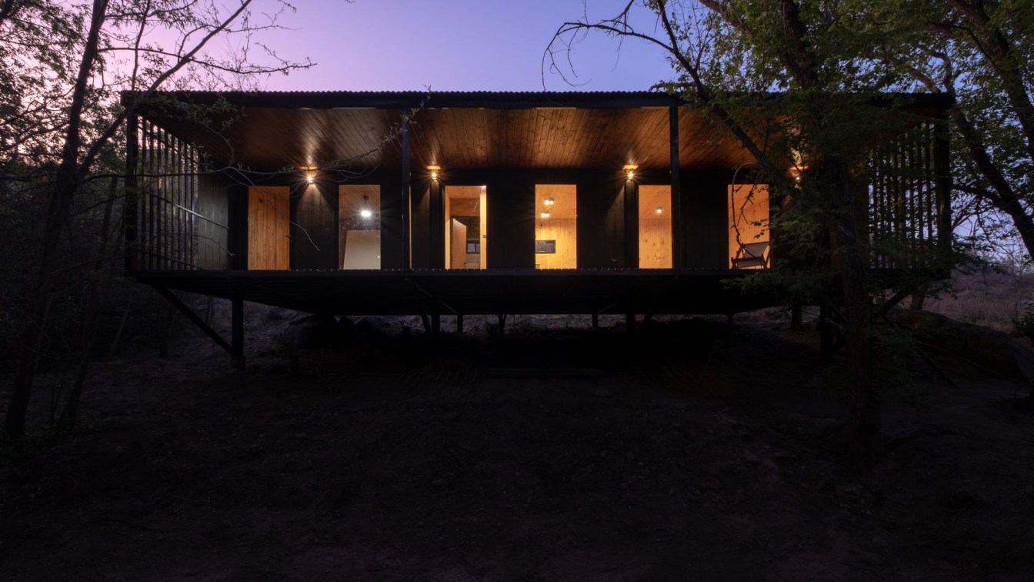
.jpg)
