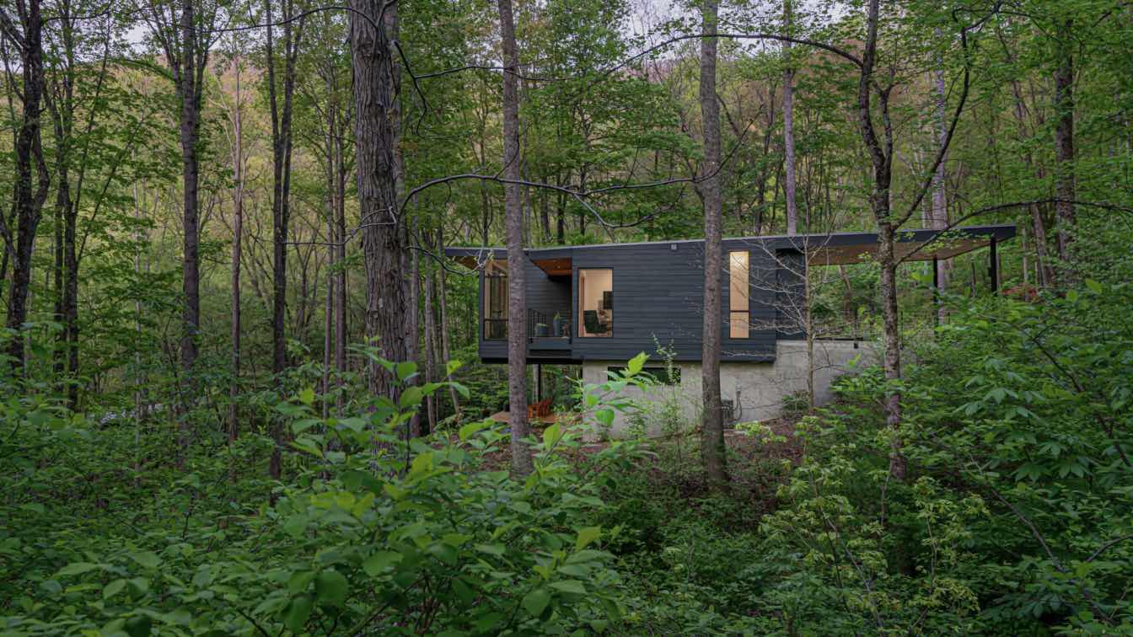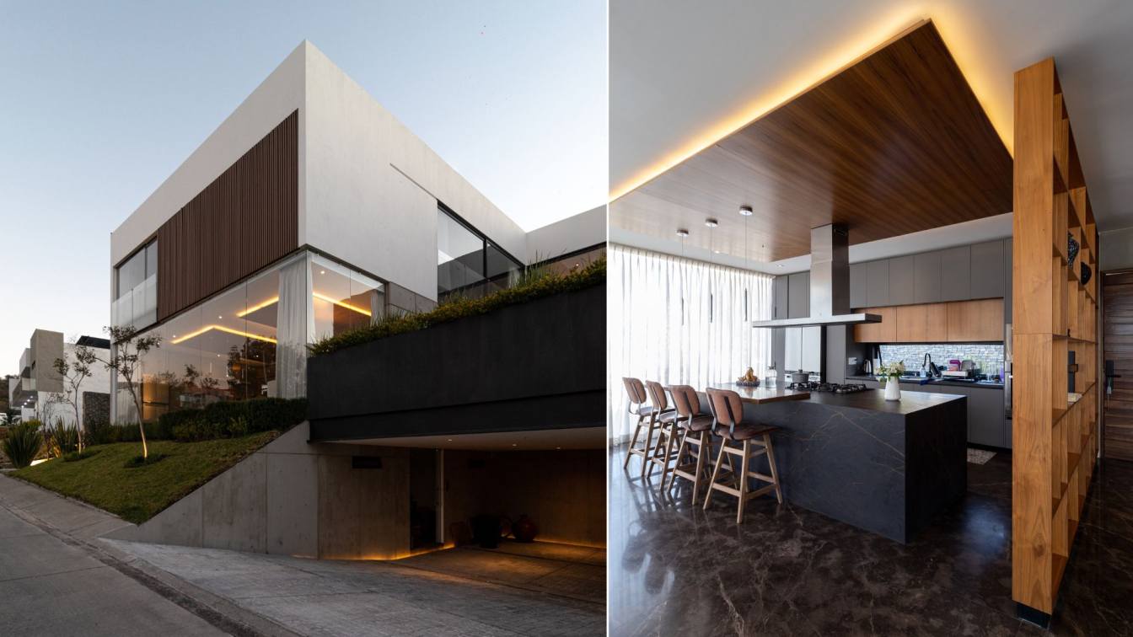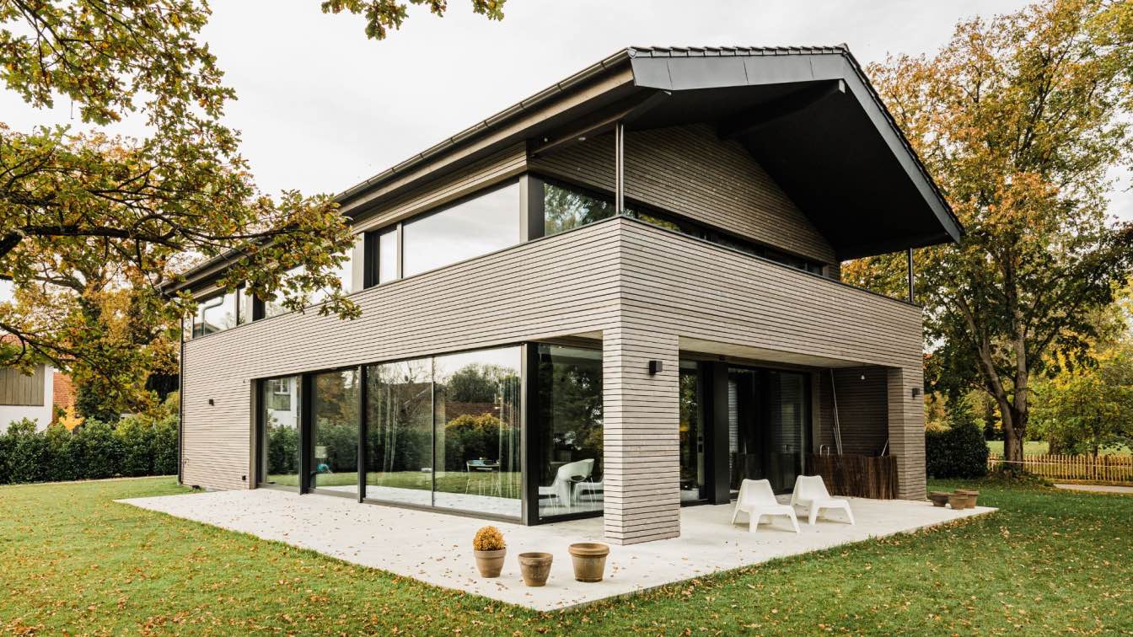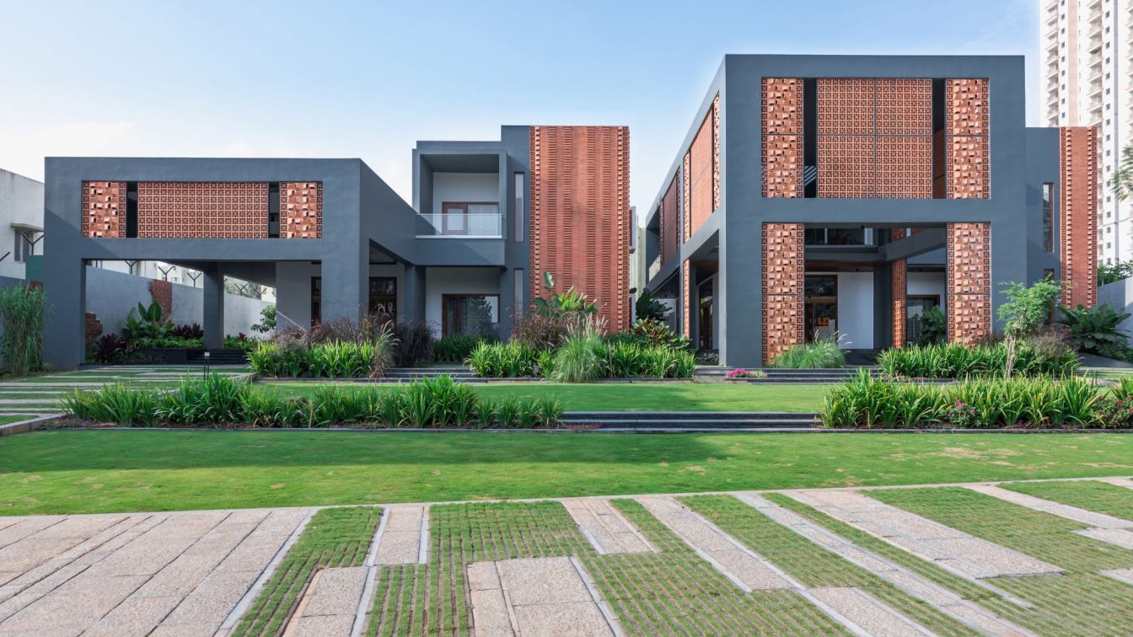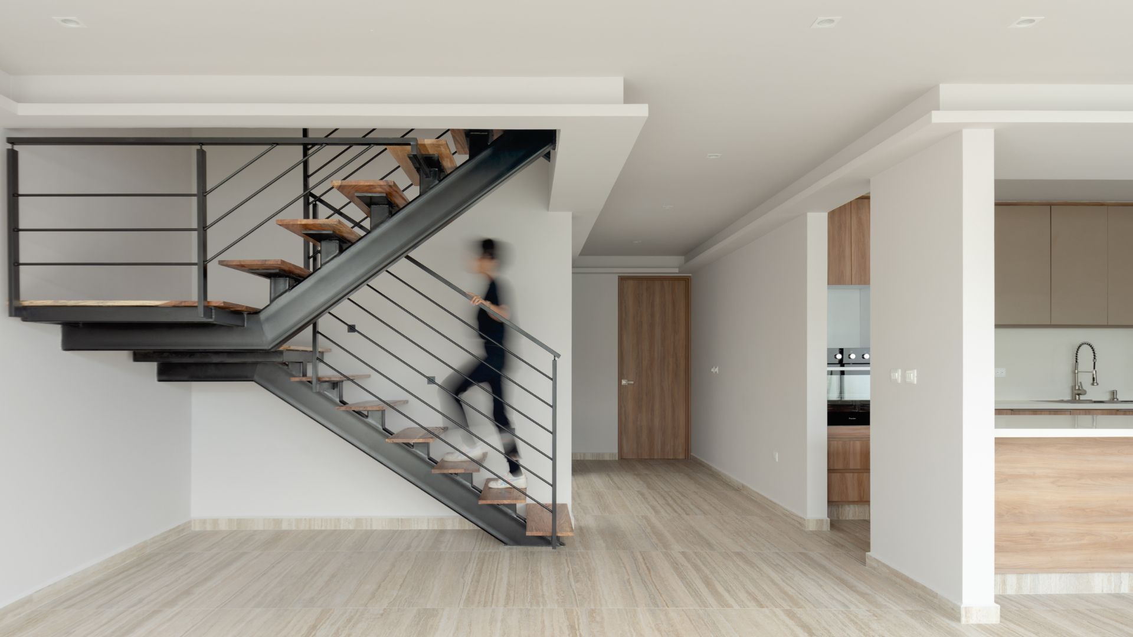Rusafova Markulis Architects: We were approached by a retired couple to design a home for them in a residential community outside of Asheville NC. Their lot was split in two by a shared driveway providing access to another lot. The land was heavily wooded and was sloping to the North facing the view down Swannanoa valley, had a creek to the East and a cluster of thick rhododendrons at the creek bed.
The site itself presented just the kind of constraints that energize our work. In this case, the budget and site dictated a compact, resource-efficient house—just 2.000 square feet—that occupies the clearing right off the road so we disturb the site as little as possible.
Our vision for the house was to preserve the feeling of untouched natural beauty by designing a quiet and unassuming shelter that provides the essentials yet it is luxurious in its simplicity of design and the connection it affords to the woods surrounding it. On the outside we wanted the building to recede and almost disappear into the green of the Forrest. On the inside we wanted it to feel like a cozy and bright sanctuary suspended in the trees from which one can observe the passing of seasons and the change of light yet be firmly connected to the Earth with a cast in place concrete base.

The desire for simplicity carried in both the floor plans and the sections. We organized the program in two rectangles – private and public. By pulling the private volume forward we brought light in the living room from East and West and accentuated the feeling of being in a tree house by cantilevering this volume over the lower deck accessible from the guest bedroom and the side of the house. By pushing back the private volume we made space for a two car carport and gave privacy to the bedroom and its deck. In section the public volumes opens to the view - the main room is like a home theater - by day it’s about the view from the large window. and the private one shelters the bedroom deck and opens to the road to allow for the cars to duck down towards the carport. The volume of the basement connects both of the upper level volumes and reaches towards the creek with a covered deck connected to the kitchen with a glass slider.
The floor plan offers the convenience of age in place one-level living but also plenty of space for both connection and privacy when guests and adult children come to visit.
The interiors are decidedly clean and minimal, with generous open spaces, light white oak wood flooring and windows, IKEA kitchen cabinets and quartz counter- tops. The clients took the simple house shell and imbued it with their own personality and impeccable sense of style. But the thing that really takes our breath away every time we visit is the native species garden they meticulously nurtured around their home – this is truly the highest expression of love and care for the land they now call home.

























