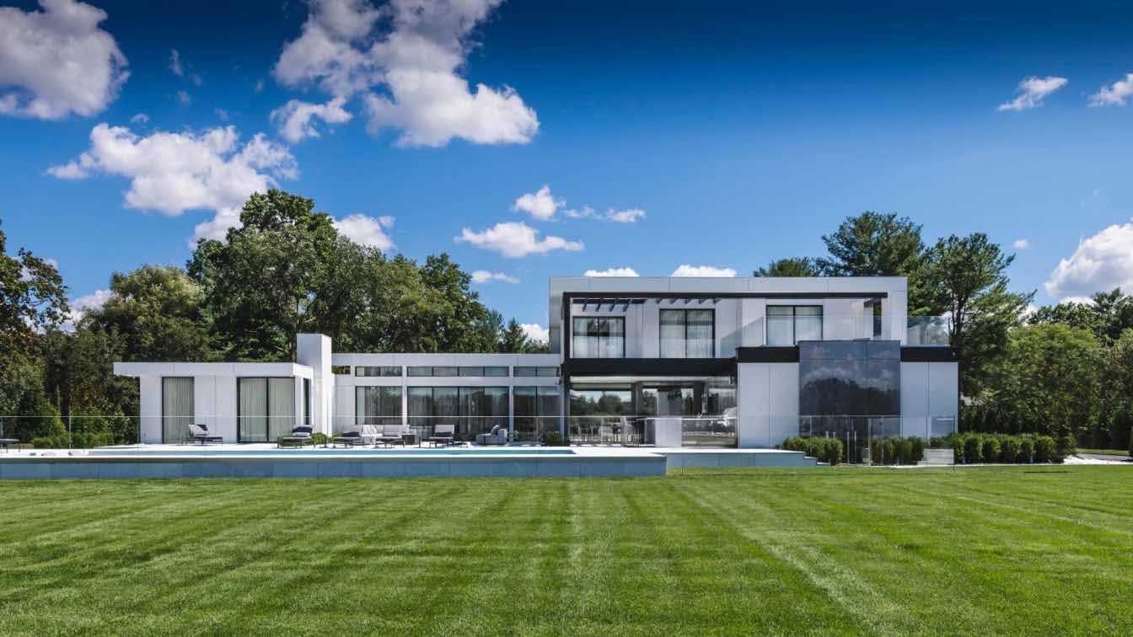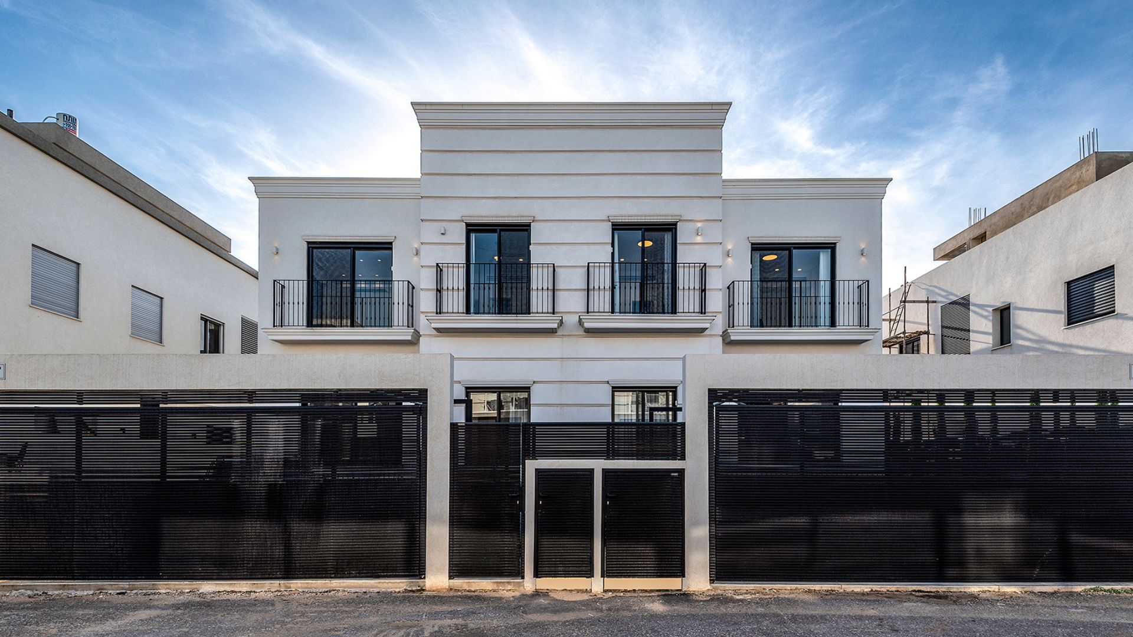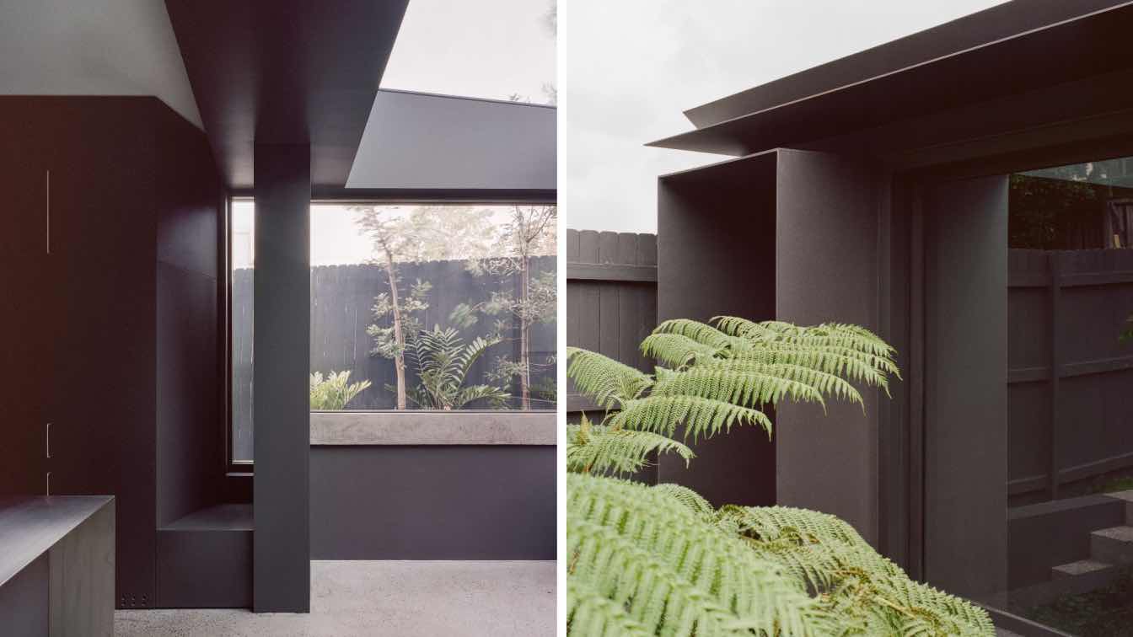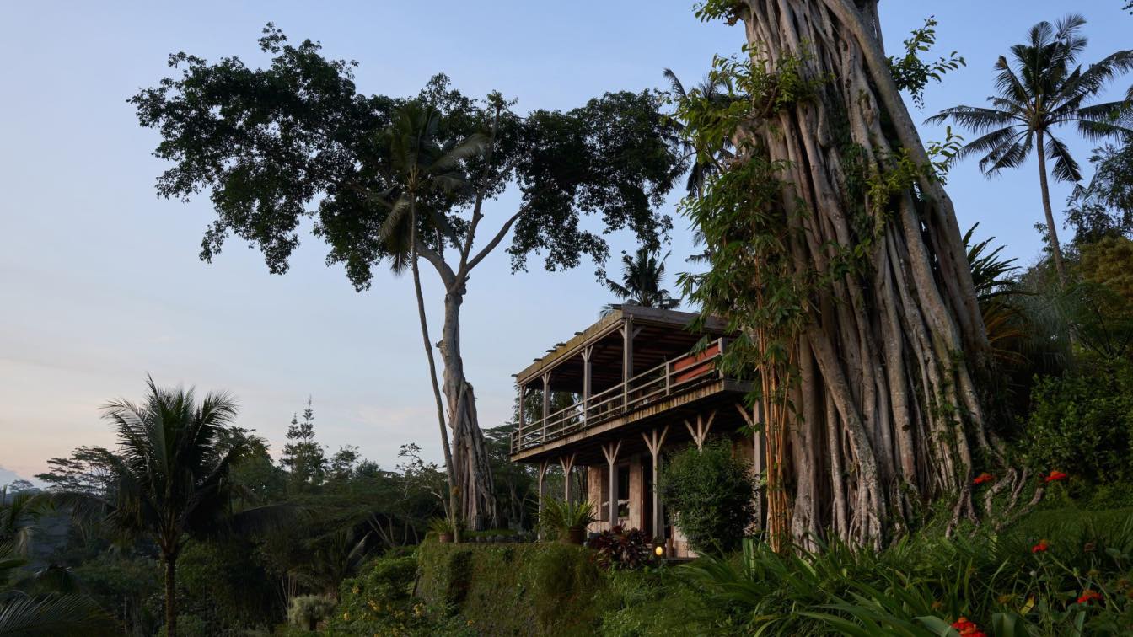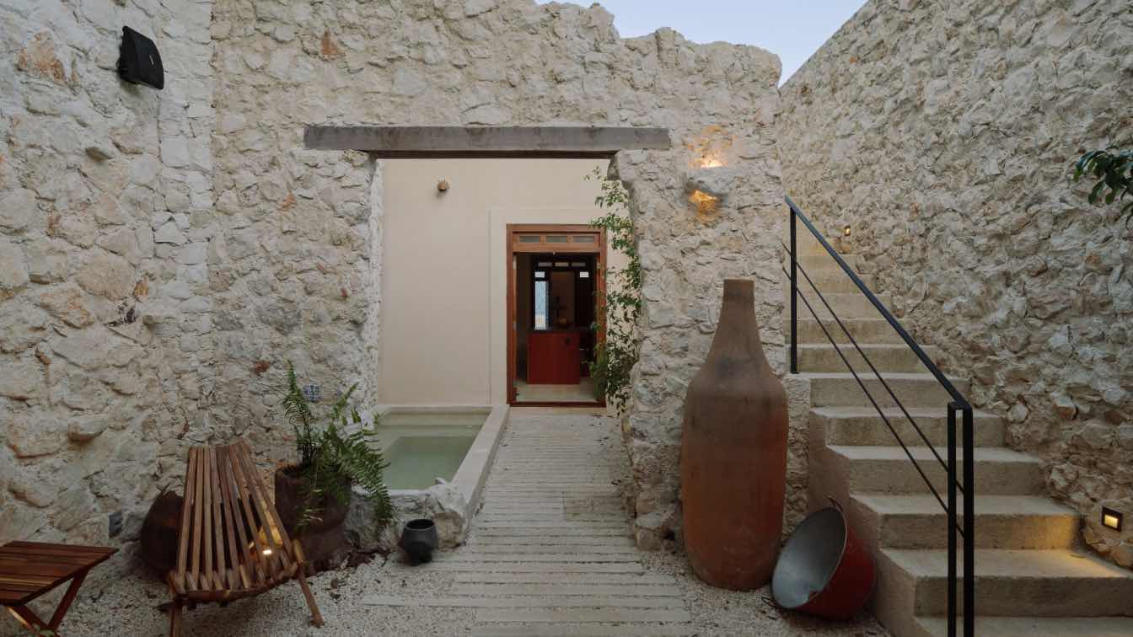Mojo Stumer Associates: Quail Run House is a striking embodiment of modern architecture, where a crisp white frame meets bold black elements. The entrance is anchored by oversized stone marble slabs, which create a dramatic focal point, while black metal slats cast intricate shadows, enhancing the textural interplay of the facade.
To the right, a distinctive opening allows a tree to emerge from the structure, its growth reaching beyond the height of the house. This vertical element is framed by black metal beams that delineate an open rectangular space, establishing a seamless dialogue between the architecture and its natural surroundings.
The geometric clarity of the design is evident throughout, with clean lines and balanced proportions that evoke a sense of calm and order. The careful integration of natural elements within a modern framework not only reinforces the aesthetic impact but also fosters a unique connection to the outdoors.
















































