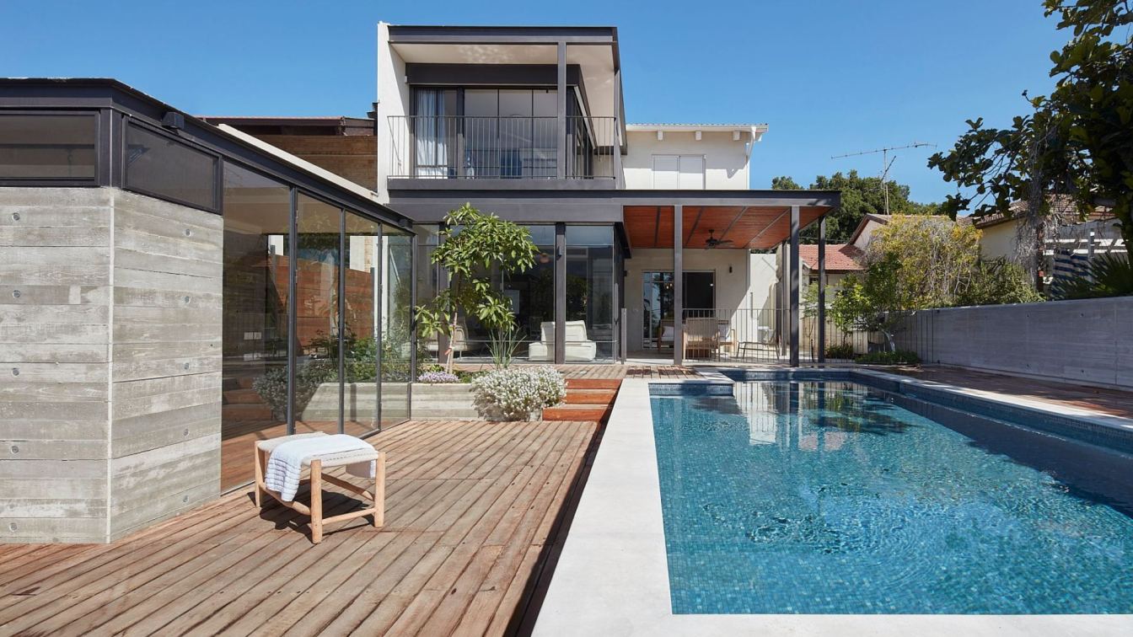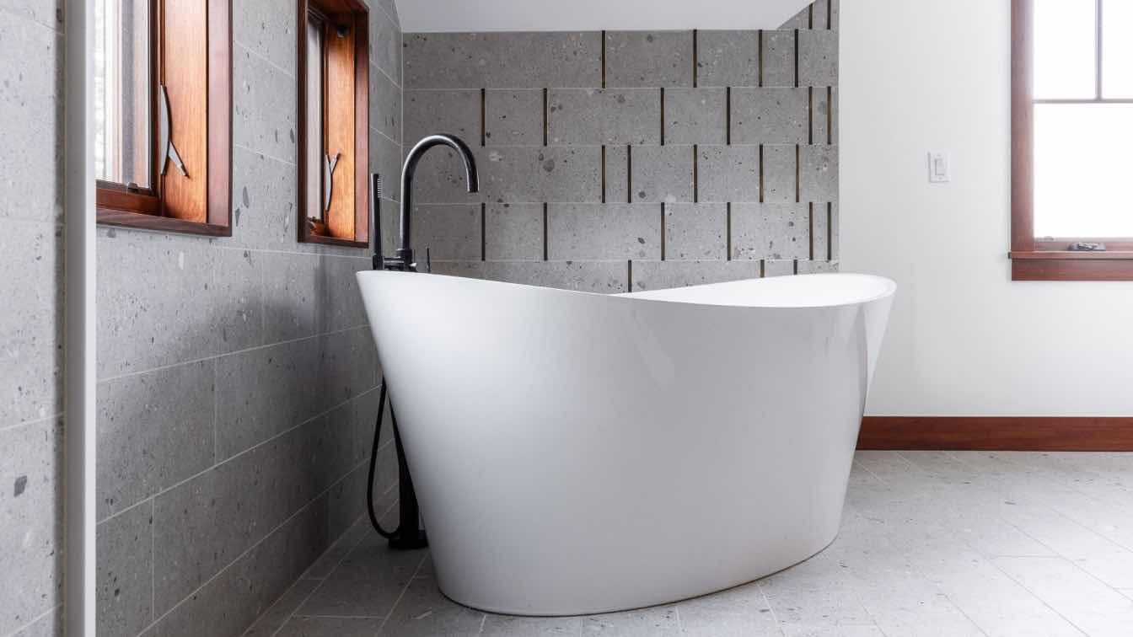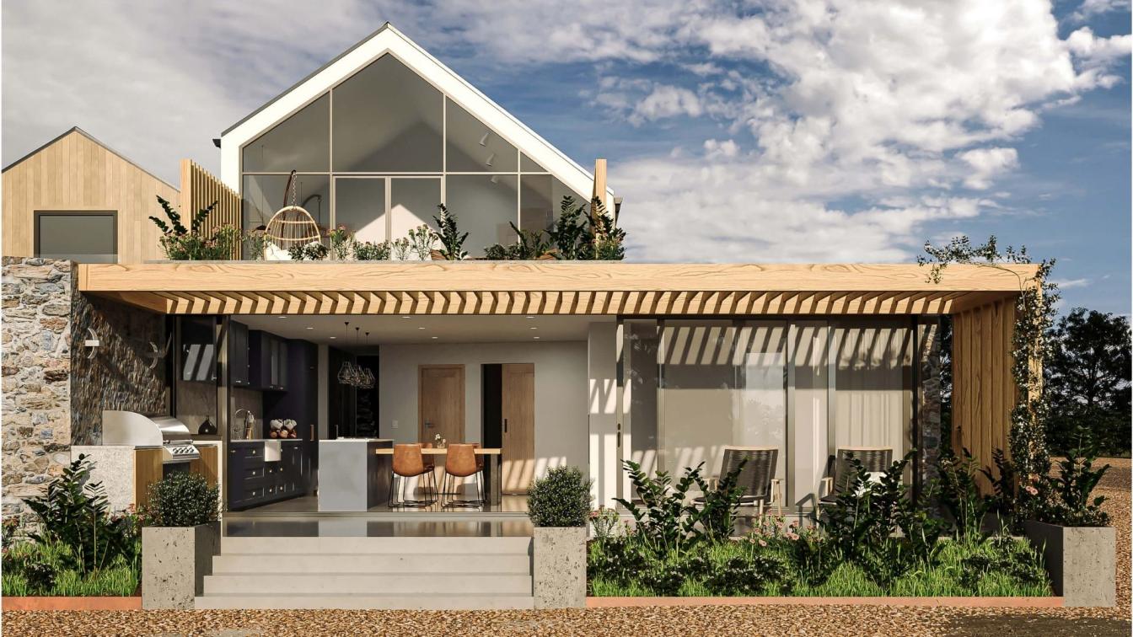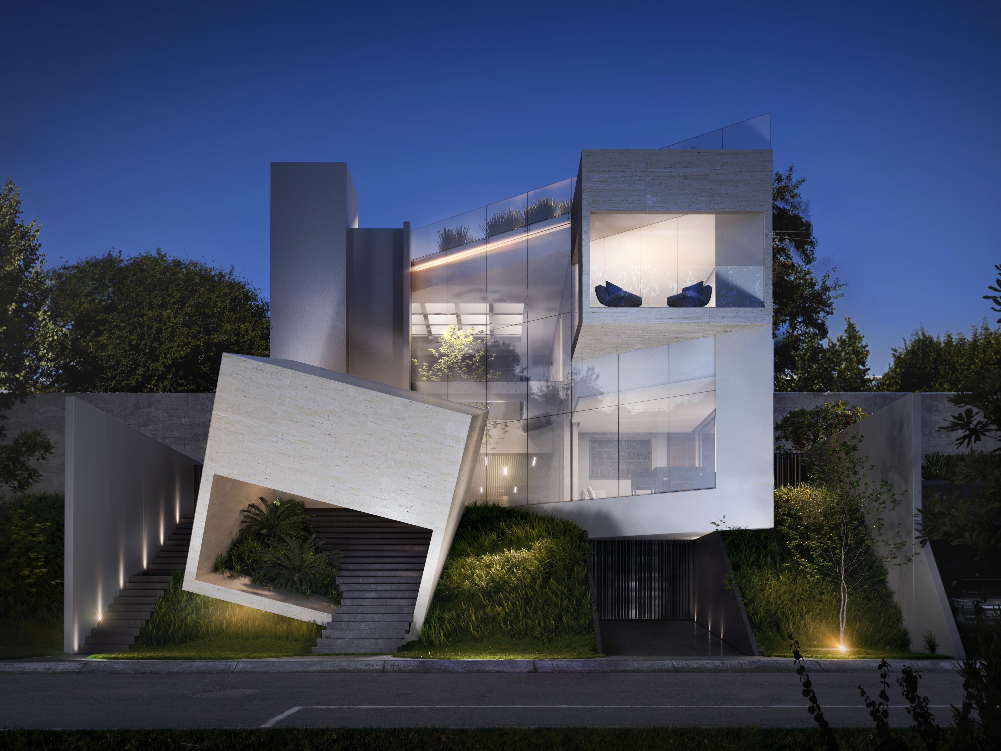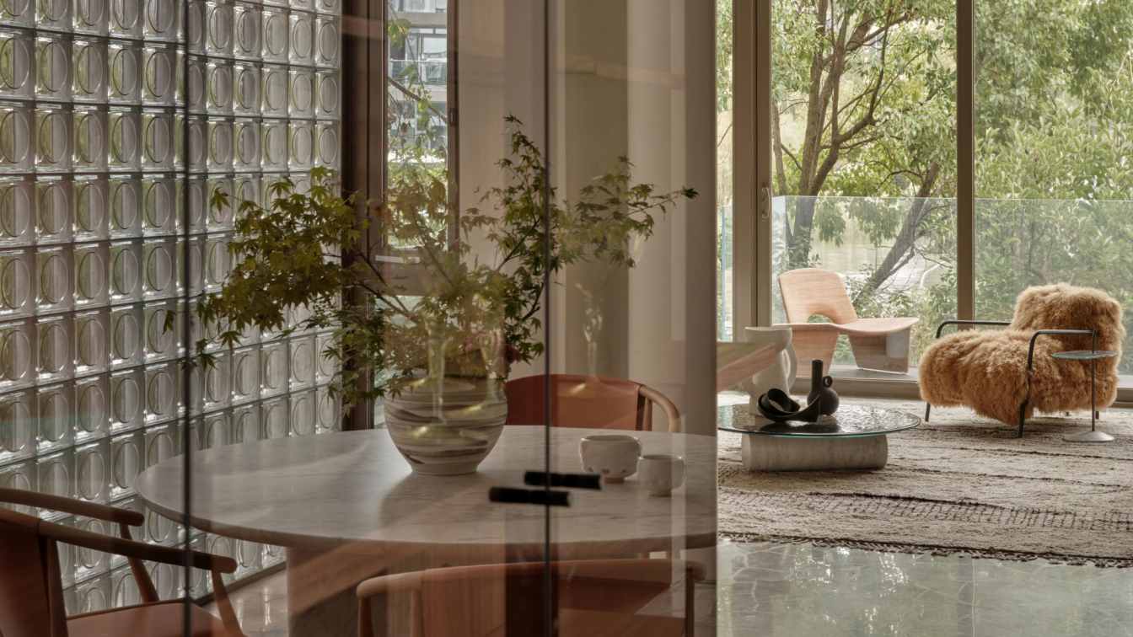This house merges the existing with the new in a perfect way—featuring transparent glass and iron spaces, a new luxurious courtyard with a pool.
For a family with a 400 sqm plot, the couple wanted to expand their existing home, emphasizing entertainment areas in the living room and courtyard, as well as enlarging the parents' bedroom into a luxurious suite. For this task, they engaged the services of architect and interior designer Roni Friedman, affiliated with "Arteferro". Together, they created an impressive addition to the house, harmoniously integrating it with the existing structure and new needs, such as a new living room, a master suite with a spacious balcony, and a landscaped courtyard featuring a pool, deck, covered seating area with a pergola from Arteferro, and an auxiliary building for the pool.
The goal was to create harmony between the new and existing structures, making the project more intricate. The expansion, not standard in nature, features glass and iron partitions and keys, situated at the rear of the house to preserve the family's privacy. The new patterned living room spans 30 sqm, designed in light and calm tones allowing the landscape to blend into the house. The choice of segmented concrete flooring creates an airy and expansive space, extending from the living area to the garden in the courtyard. The new master suite, situated above the living room, maintains the couple's privacy by being positioned at the rear of the house. Both the suite and the living room are enclosed by Arteferro's glass and iron partitions with delicate profiles, aiming to create interest while giving full respect to the landscape. Shade mechanisms are placed above the keys, giving the household control over the amount of light entering.
The minimalist design of the master suite, with its transparent walls, integrates seamlessly with the exterior, inviting the landscape inside. Access to the room is through a narrow passage, with a bathroom on one side and a special wall on the other. The courtyard has undergone a significant transformation and now serves as a luxurious and quality entertainment space, featuring seating areas, a swimming pool, shaded zones, and even a pool house from Arteferro including a kitchen and bar. "I chose to work with ' Arteferro ' because they have focused experience in this type of work," says Friedman. "As an architect, it was very comfortable working with them in terms of the sketches and planning, which are an integral part of the job. They understood my aspirations from the beginning and provided me with a broad and comprehensive framework."



















